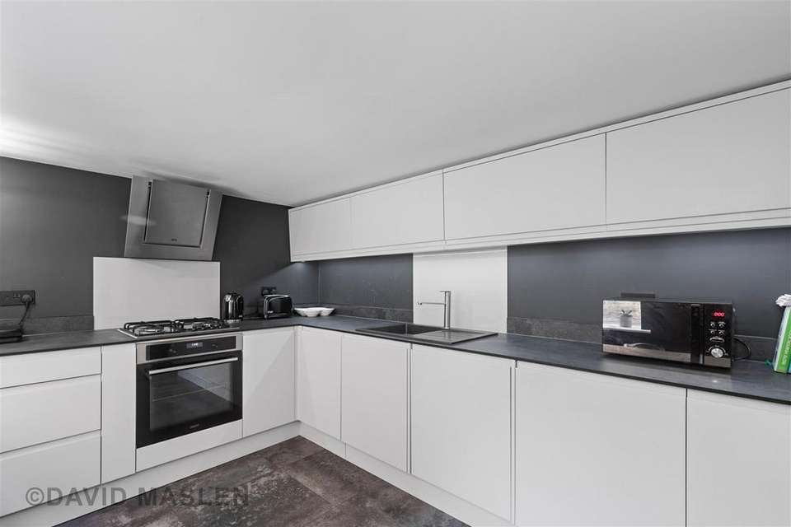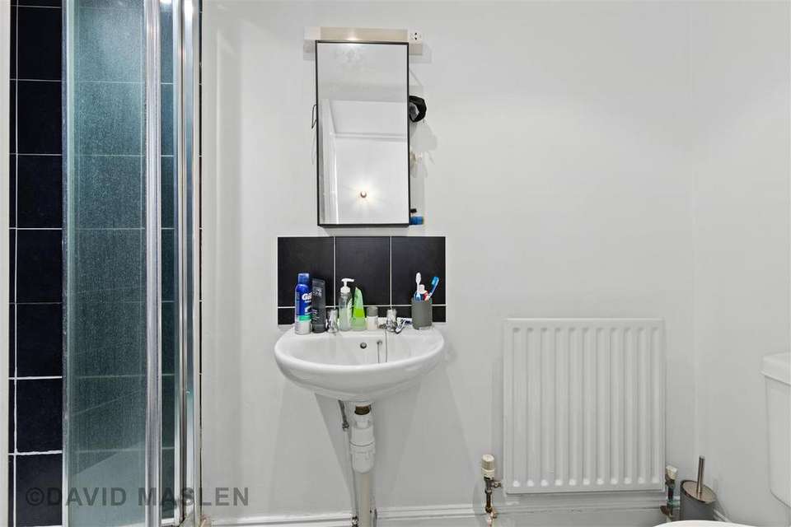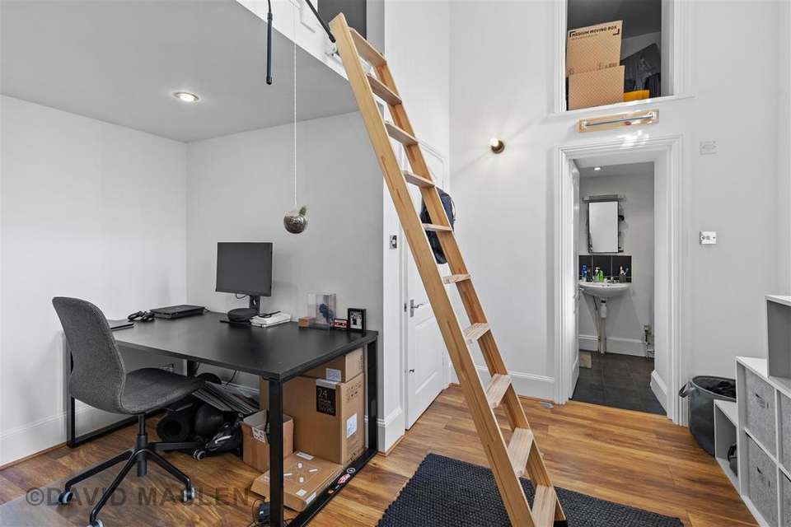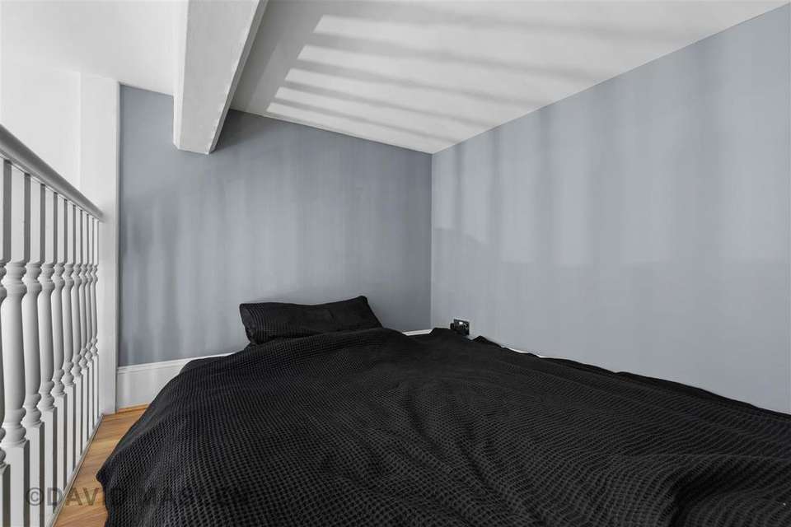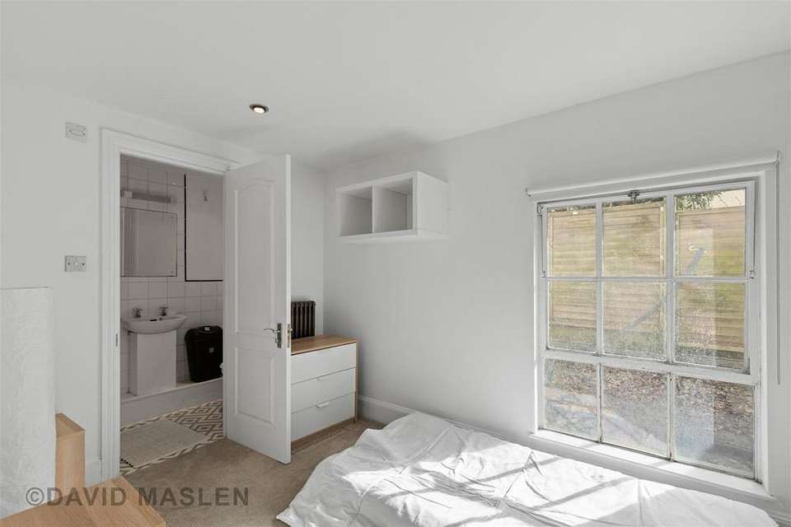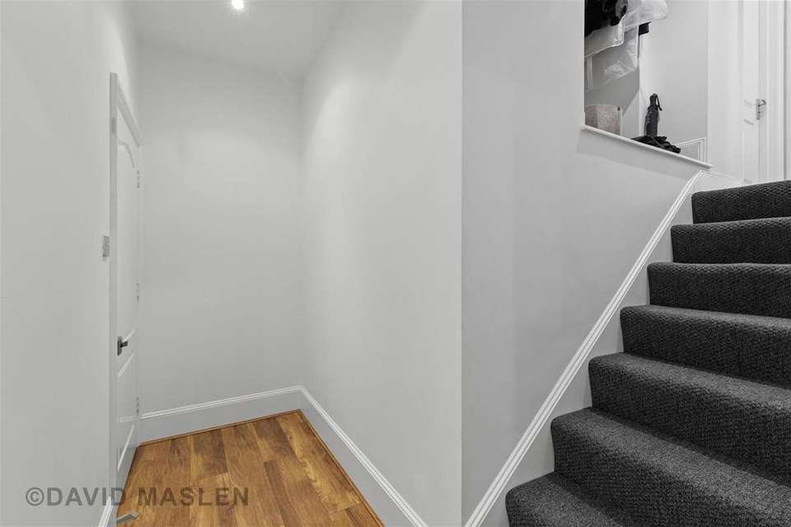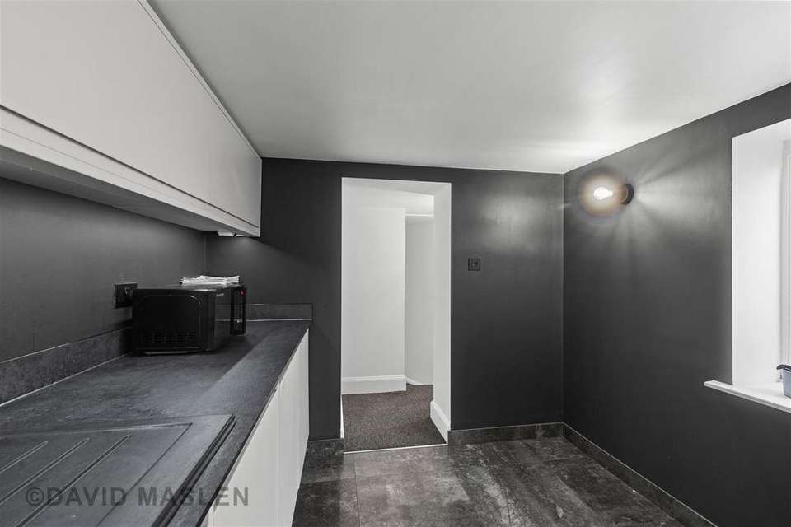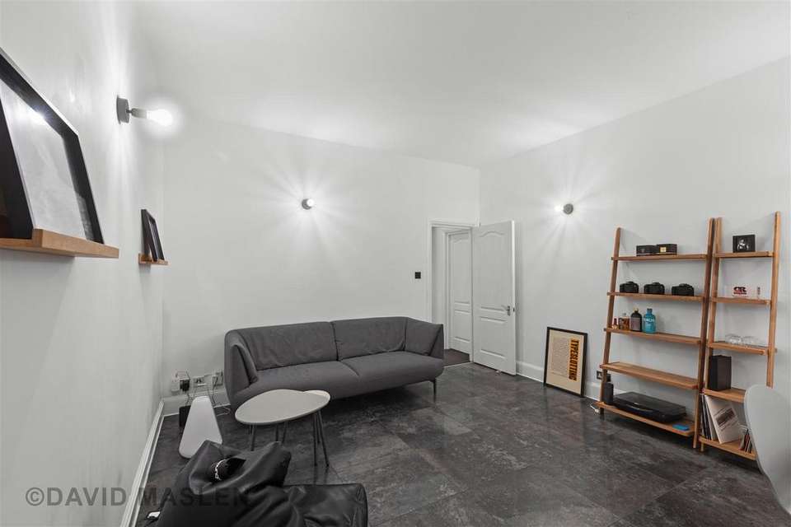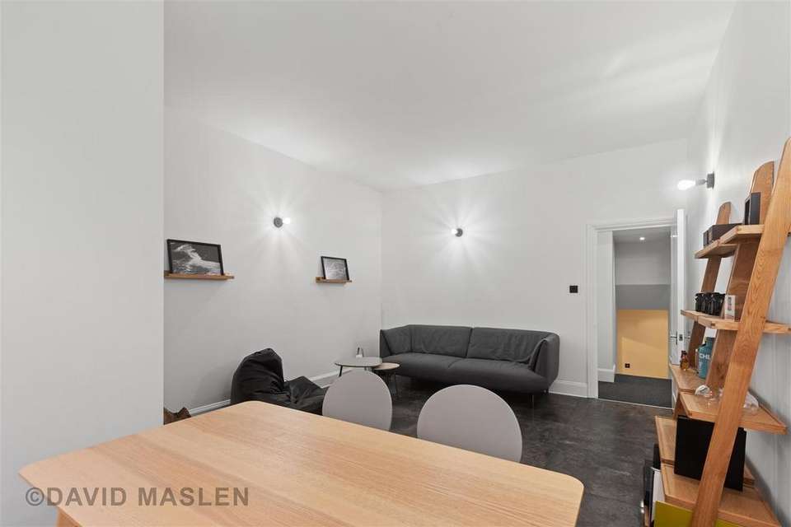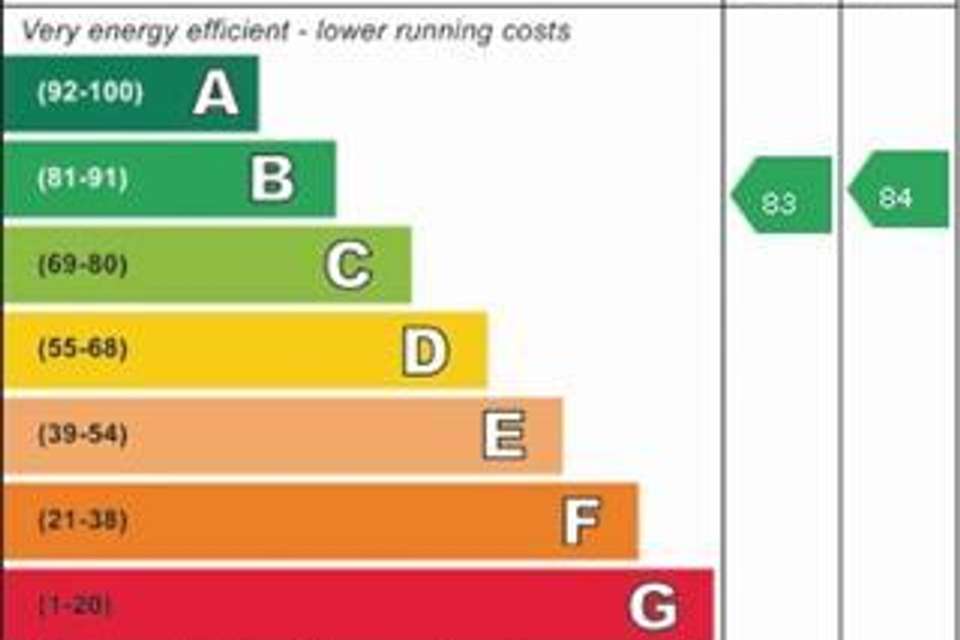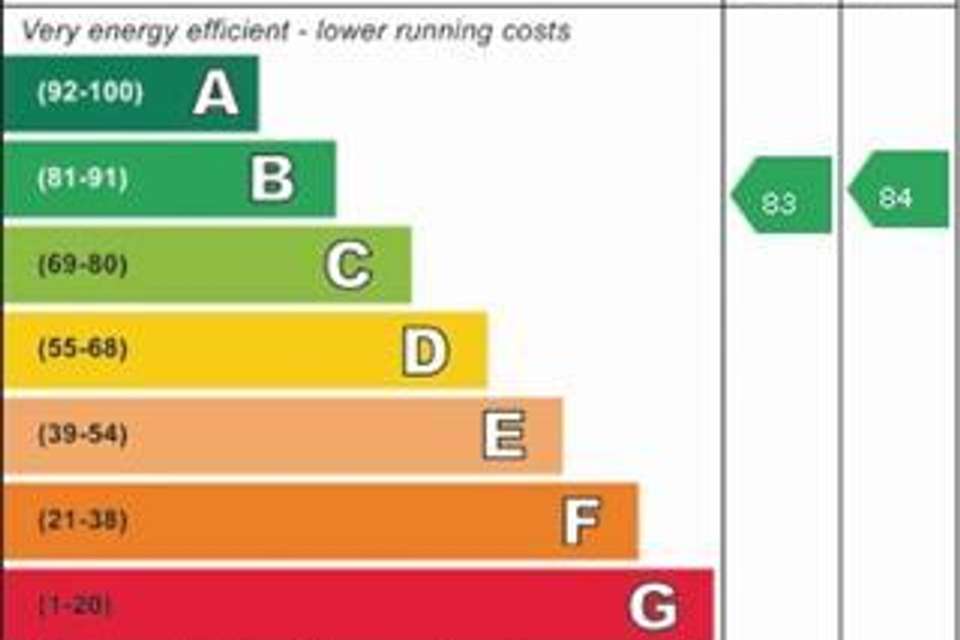2 bedroom flat for sale
Coombe Road, Brightonflat
bedrooms
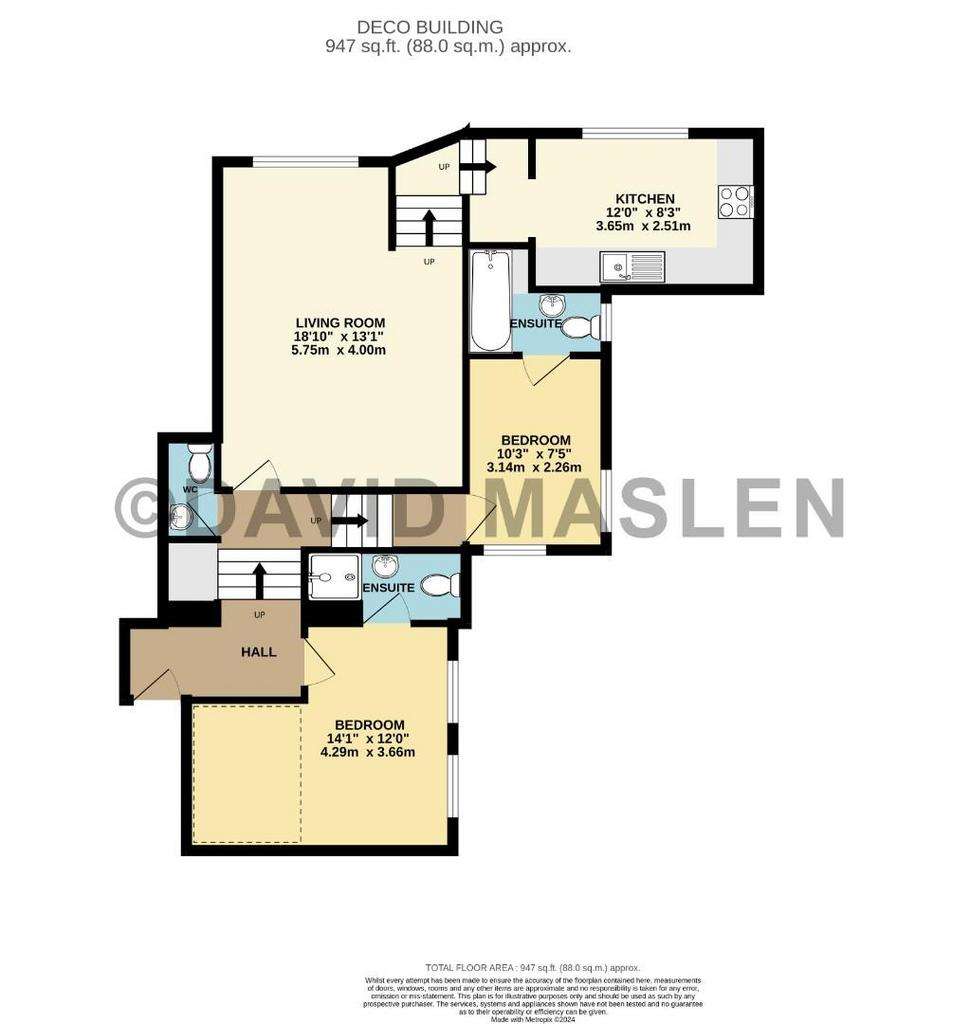
Property photos


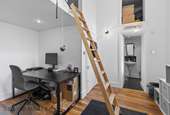
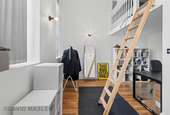
+11
Property description
SPACIOUS 2 bedroom split level apartment within this SOUGHT AFTER converted factory building. Other highlights include 2 en-suite shower rooms, master bedroom with mezzanine level, feature HIGH CEILINGS, contemporary fitted kitchen & secure OFF ROAD PARKING. Internal inspection comes highly recommended. Energy Rating: B83 Exclusive to Maslen Estate Agents
Communal front door with secure entryphone leading to:
Communal Hallway - Choice of passenger lift or stairs rising to:
First Floor - Personal front door with spy hole leading to:
Split Level Entrance Vestibule - Wood effect flooring, recess with hanging rail, door to:
Bedroom - Continuation of wood effect flooring, Victorian style central heating radiator, feature high ceilings, ladder giving access to mezzanine level which is suitable as a sleeping area, 2 x large double glazed factory style windows to side, door to:
En-Suite Shower Room/W.C. - Comprising tiled shower cubicle with thermostatically controlled shower unit & folding shower door, wall mounted wash hand basin with tiled splashback, low level close coupled push button W.C., central heating radiator, tile effect flooring.
Separate W.C. - Low level close coupled push button W.C., wall mounted wash hand basin with tiled splashback.
Bedroom - Victorian style central heating radiator, double glazed windows to front & side, door to:
En-Suite Bathroom/W.C. - Comprising panelled bath with mixer tap & shower attachment, wash hand basin, low level close coupled push button W.C., part tiled walls, tile effect flooring, central heating radiator, double glazed window with frosted glass to side.
Lounge - Victorian style central heating radiator, tiled flooring, 5 x wall lights, feature high ceilings, large double glazed factory style window to rear.
Kitchen - Contemporary fitted kitchen comprising a range of wall, base & drawer units with laminated work surfaces over, inset single drainer sink unit with mixer tap, inset 4 burner 'Zanussi' gas hob with matching electric oven under & stainless steel 'AEG' cooker hood over, integrated fridge, freezer & washing machine, tiled flooring, 2 x wall lights, double glazed window to rear.
Parking - Allocated parking space within a gated car park accessed from front.
Total Approx Floor Area - 947 sq.ft. (88 sq.m.)
Parking Zone U -
Council Tax Band C -
V2 -
Communal front door with secure entryphone leading to:
Communal Hallway - Choice of passenger lift or stairs rising to:
First Floor - Personal front door with spy hole leading to:
Split Level Entrance Vestibule - Wood effect flooring, recess with hanging rail, door to:
Bedroom - Continuation of wood effect flooring, Victorian style central heating radiator, feature high ceilings, ladder giving access to mezzanine level which is suitable as a sleeping area, 2 x large double glazed factory style windows to side, door to:
En-Suite Shower Room/W.C. - Comprising tiled shower cubicle with thermostatically controlled shower unit & folding shower door, wall mounted wash hand basin with tiled splashback, low level close coupled push button W.C., central heating radiator, tile effect flooring.
Separate W.C. - Low level close coupled push button W.C., wall mounted wash hand basin with tiled splashback.
Bedroom - Victorian style central heating radiator, double glazed windows to front & side, door to:
En-Suite Bathroom/W.C. - Comprising panelled bath with mixer tap & shower attachment, wash hand basin, low level close coupled push button W.C., part tiled walls, tile effect flooring, central heating radiator, double glazed window with frosted glass to side.
Lounge - Victorian style central heating radiator, tiled flooring, 5 x wall lights, feature high ceilings, large double glazed factory style window to rear.
Kitchen - Contemporary fitted kitchen comprising a range of wall, base & drawer units with laminated work surfaces over, inset single drainer sink unit with mixer tap, inset 4 burner 'Zanussi' gas hob with matching electric oven under & stainless steel 'AEG' cooker hood over, integrated fridge, freezer & washing machine, tiled flooring, 2 x wall lights, double glazed window to rear.
Parking - Allocated parking space within a gated car park accessed from front.
Total Approx Floor Area - 947 sq.ft. (88 sq.m.)
Parking Zone U -
Council Tax Band C -
V2 -
Interested in this property?
Council tax
First listed
Over a month agoEnergy Performance Certificate
Coombe Road, Brighton
Marketed by
Maslen Estate Agents - Lewes Road 39 Lewes Road Brighton BN2 3HQPlacebuzz mortgage repayment calculator
Monthly repayment
The Est. Mortgage is for a 25 years repayment mortgage based on a 10% deposit and a 5.5% annual interest. It is only intended as a guide. Make sure you obtain accurate figures from your lender before committing to any mortgage. Your home may be repossessed if you do not keep up repayments on a mortgage.
Coombe Road, Brighton - Streetview
DISCLAIMER: Property descriptions and related information displayed on this page are marketing materials provided by Maslen Estate Agents - Lewes Road. Placebuzz does not warrant or accept any responsibility for the accuracy or completeness of the property descriptions or related information provided here and they do not constitute property particulars. Please contact Maslen Estate Agents - Lewes Road for full details and further information.


