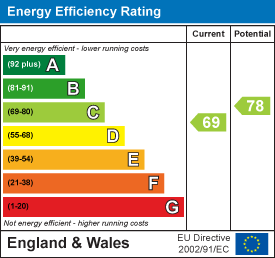5 bedroom detached house for sale
Elmwood Avenue, Leeds LS15detached house
bedrooms

Property photos




+24
Property description
Superb five-bedroom detached family home offering spectacular countryside views in the popular village of Barwick in Elmet.
This detached five-bedroom family home is immaculately presented throughout and offers plenty of living space and a wonderful landscaped garden with incredible greenbelt views in the popular village of Barwick in Elmet.
The light and airy entrance hallway leads to a spacious open-plan living kitchen diner which boasts French doors out onto the garden and wonderful countryside views beyond. The bespoke kitchen includes a range cooker, integrated appliances and quartz worktops. Downstairs also offers a large formal living room with bifolding doors that open into the family/dining room. In addition there is access to the integral garage and downstairs bathroom.
Upstairs this home has five bedrooms including a spacious principal suite with Juliette balcony making the most of the wonderful views and an en-suite with a separate bath and shower. The other four bedrooms are all of a good size, include fitted wardrobes and share the house bathroom.
The loft has been converted into an office space, but could alternatively be used as a games room.
The property also benefits from gas central heating throughout, and is also alarmed with a CCTV system.
Externally, the landscaped garden has an Indian Stone terrace, a covered hot tub, bar area and spectacular greenbelt views. To the front is a large resin drive providing plenty of off-street parking for three vehicles. There is also an E-V charger in situ.
To arrange your viewing of this wonderful family home, call Monroe.
ENVIRONS
Highly sought-after Barwick in Elmet is an attractive village situated three miles from the A1 and within commuting distance of Leeds, York and Harrogate. It offers a selection of shops, schools and facilities with further amenities in the market town of Wetherby close by.
REASONS TO BUY
- Detached family home
- Fabulous open-plan living-dining area
- Bespoke kitchen with integrated appliances
- Gorgeous principal suite and four further spacious bedrooms
- En-suite and family bathroom
- Converted loft room
- Large landscaped gardens with terrace
- Spectacular greenbelt views
SERVICES
We are advised that the property has mains water, electricity, gas, and drainage.
LOCAL AUTHORITY
Leeds City Council
TENURE
We are advised that the property is freehold and that vacant possession will be granted upon legal completion.
VIEWING ARRANGEMENTS
Strictly through the selling agent - Monroe Estate Agents on[use Contact Agent Button].
This detached five-bedroom family home is immaculately presented throughout and offers plenty of living space and a wonderful landscaped garden with incredible greenbelt views in the popular village of Barwick in Elmet.
The light and airy entrance hallway leads to a spacious open-plan living kitchen diner which boasts French doors out onto the garden and wonderful countryside views beyond. The bespoke kitchen includes a range cooker, integrated appliances and quartz worktops. Downstairs also offers a large formal living room with bifolding doors that open into the family/dining room. In addition there is access to the integral garage and downstairs bathroom.
Upstairs this home has five bedrooms including a spacious principal suite with Juliette balcony making the most of the wonderful views and an en-suite with a separate bath and shower. The other four bedrooms are all of a good size, include fitted wardrobes and share the house bathroom.
The loft has been converted into an office space, but could alternatively be used as a games room.
The property also benefits from gas central heating throughout, and is also alarmed with a CCTV system.
Externally, the landscaped garden has an Indian Stone terrace, a covered hot tub, bar area and spectacular greenbelt views. To the front is a large resin drive providing plenty of off-street parking for three vehicles. There is also an E-V charger in situ.
To arrange your viewing of this wonderful family home, call Monroe.
ENVIRONS
Highly sought-after Barwick in Elmet is an attractive village situated three miles from the A1 and within commuting distance of Leeds, York and Harrogate. It offers a selection of shops, schools and facilities with further amenities in the market town of Wetherby close by.
REASONS TO BUY
- Detached family home
- Fabulous open-plan living-dining area
- Bespoke kitchen with integrated appliances
- Gorgeous principal suite and four further spacious bedrooms
- En-suite and family bathroom
- Converted loft room
- Large landscaped gardens with terrace
- Spectacular greenbelt views
SERVICES
We are advised that the property has mains water, electricity, gas, and drainage.
LOCAL AUTHORITY
Leeds City Council
TENURE
We are advised that the property is freehold and that vacant possession will be granted upon legal completion.
VIEWING ARRANGEMENTS
Strictly through the selling agent - Monroe Estate Agents on[use Contact Agent Button].
Interested in this property?
Council tax
First listed
2 weeks agoEnergy Performance Certificate
Elmwood Avenue, Leeds LS15
Marketed by
Monroe Estate Agents - Boston Spa 181a High Street Boston Spa LS23 6AAPlacebuzz mortgage repayment calculator
Monthly repayment
The Est. Mortgage is for a 25 years repayment mortgage based on a 10% deposit and a 5.5% annual interest. It is only intended as a guide. Make sure you obtain accurate figures from your lender before committing to any mortgage. Your home may be repossessed if you do not keep up repayments on a mortgage.
Elmwood Avenue, Leeds LS15 - Streetview
DISCLAIMER: Property descriptions and related information displayed on this page are marketing materials provided by Monroe Estate Agents - Boston Spa. Placebuzz does not warrant or accept any responsibility for the accuracy or completeness of the property descriptions or related information provided here and they do not constitute property particulars. Please contact Monroe Estate Agents - Boston Spa for full details and further information.





























