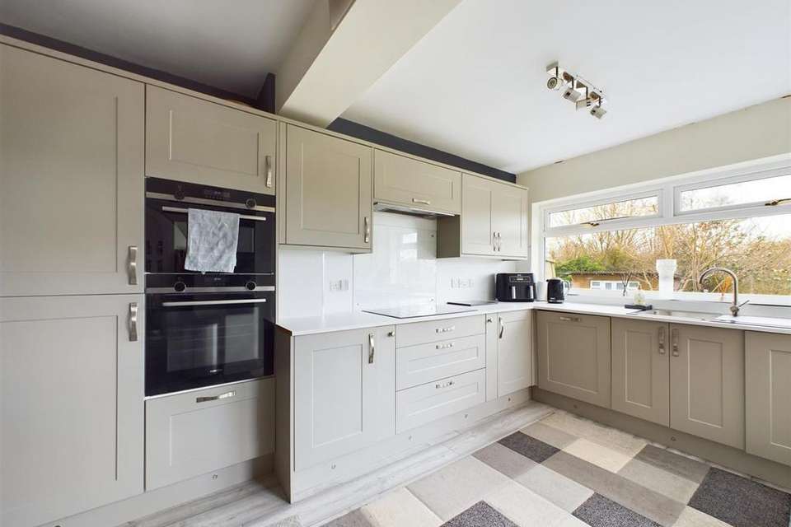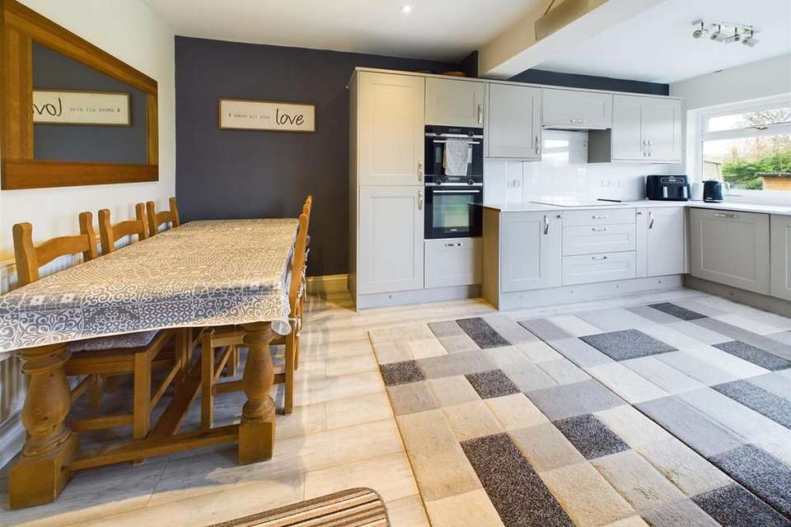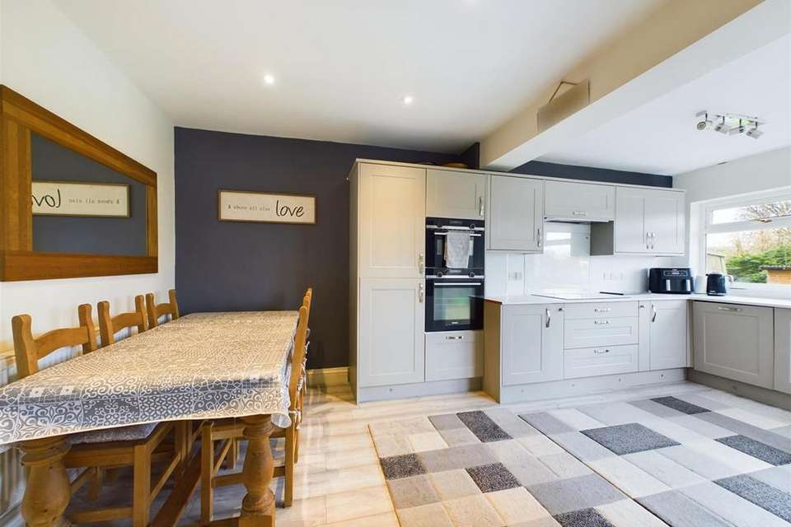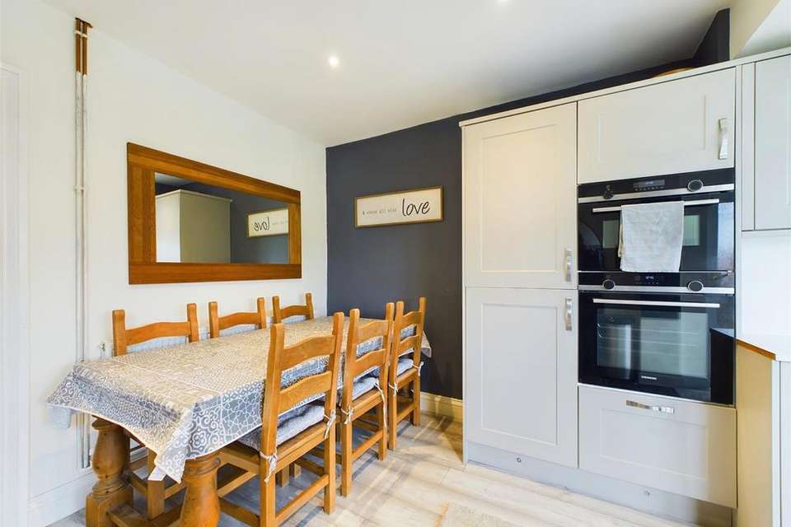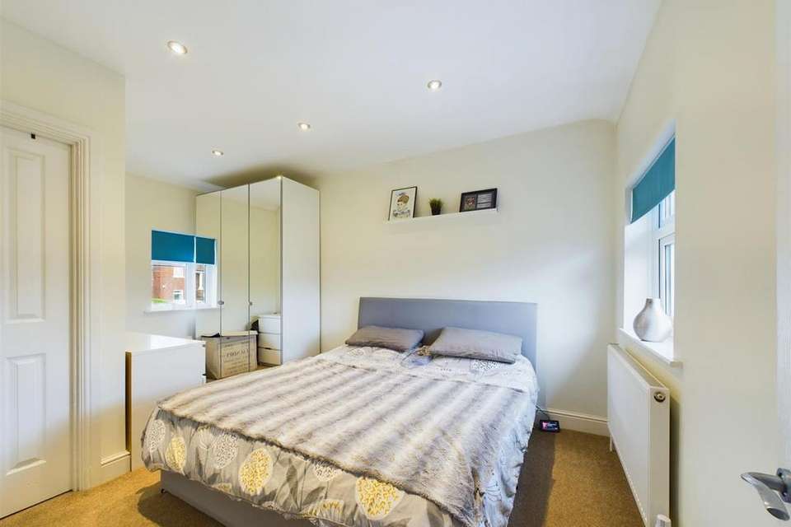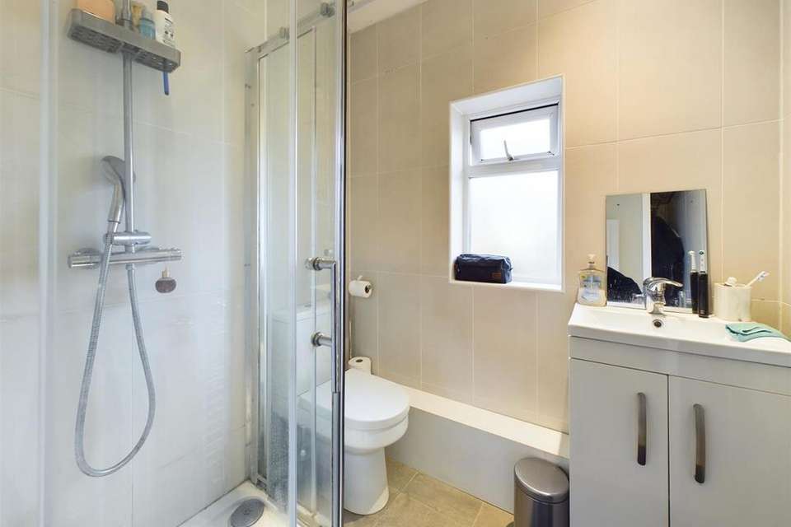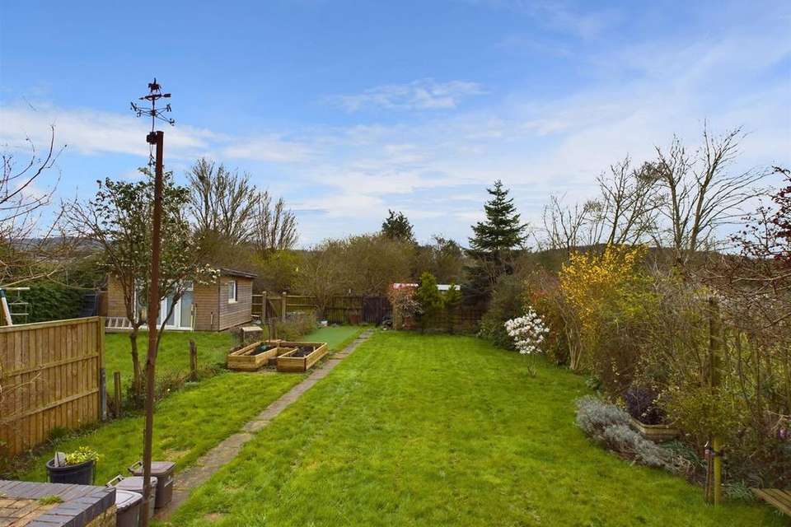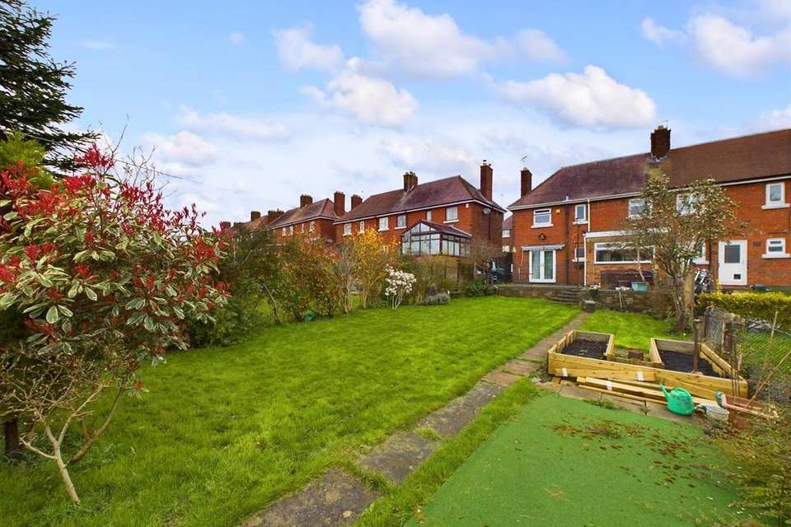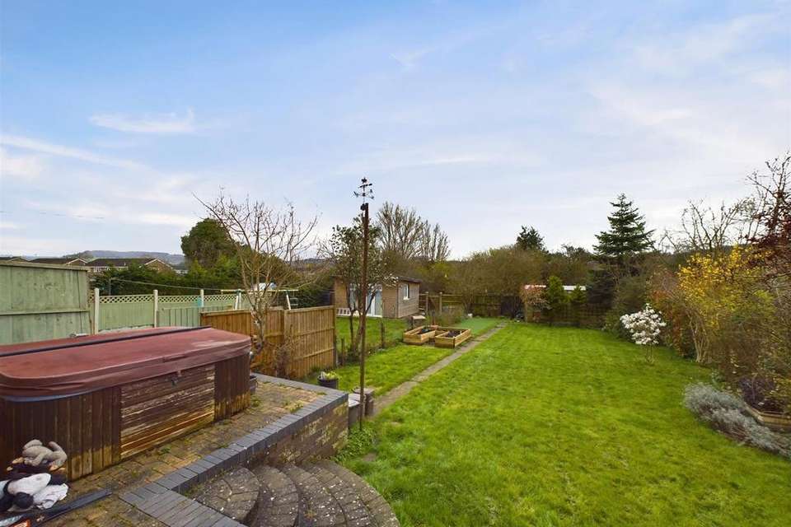3 bedroom semi-detached house for sale
Coney Hill, Gloucestersemi-detached house
bedrooms
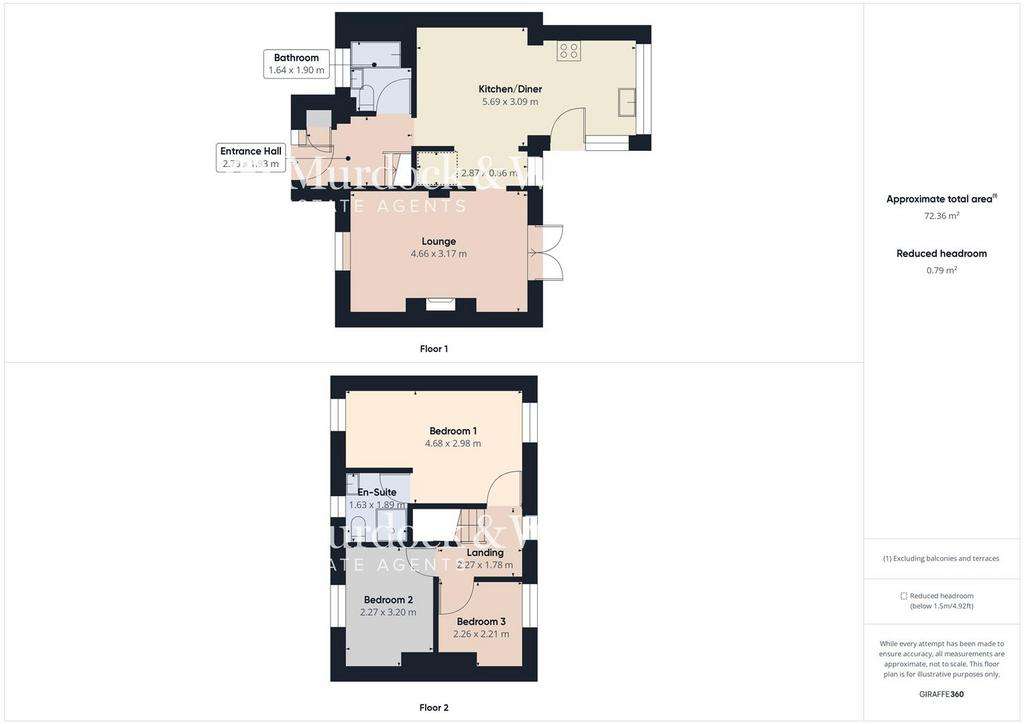
Property photos
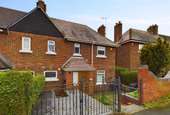
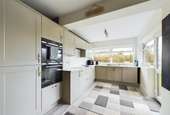
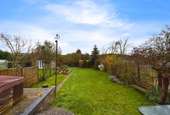

+15
Property description
Murdock & Wasley Estate Agents are thrilled to introduce to the open market this beautifully appointed, extended three-bedroom semi-detached home, perfect for families seeking both exceptional living space and outdoor enjoyment. This property stands as a testament to meticulous care and thoughtful design, providing a warm and welcoming environment for all who enter.
This property represents a unique opportunity for those looking to upgrade to a spacious and beautifully maintained family home with a spectacular garden.
Don't miss your chance to view this exceptional property. Contact us today to arrange your viewing and take the first step toward making this dream home yours.
[use Contact Agent Button]
Entrance Hall - Accessed via upvc double glazed door, radiator, laminate flooring, stairs to first floor landing, wooden door to airing cupboard housing the gas fired combination boiler. Doors lead off:
Kitchen/ Diner - 5.69 x 3.09 (18'8" x 10'1") - Range of base, wall and drawer mounted units, laminate worksurfaces, sink unit with a mixer tap over. Appliance points, power points, eye level double oven/ grill, five ring AEG induction hob with extractor hood over. Integral fridge/ freezer, dishwasher and washing machine. Space for dining table, under cupboard plinth lighting, partly tiled walls, inset ceiling spotlights, radiator, side and rear aspect upvc double glazed windows, side aspect upvc double glazed door leading to the garden. Door to:
Lounge - 4.66 x 3.17 (15'3" x 10'4") - Tv point, Virgin point, telephone point, power points, radiator, feature fireplace, laminate flooring, inset ceiling spotlights, rear aspect upvc double glazed French doors leading to the garden.
Bathroom - 1.64 x 1.90 (5'4" x 6'2") - Suite comprising panelled bath with shower off the mains over, vanity wash hand basin with storage below and mixer tap over, low level wc. Partly tiled walls, inset ceiling spotlights, shaver point, tiled flooring, front aspect upvc frosted double glazed window.
Landing - Power points, radiator, access to loft space, rear aspect upvc double glazed window. Doors lead off:
Bedroom One - 4.68 x 2.98 (15'4" x 9'9") - Tv point, power points, radiator, inset ceiling spotlights, front and rear aspect upvc double glazed windows.
En-Suite - 1.89 x 1.64 (6'2" x 5'4") - Suite comprising corner shower cubicle with shower off the mains, low level wc, vanity wash hand basin with storage below and mixer tap over, partly tiled walls, stainless steel heated towel rail, front aspect upvc double glazed window.
Bedroom Two - 3.20 x 2.27 (10'5" x 7'5") - Power points, radiator, front aspect upvc double glazed window.
Bedroom Three - 2.26 x 2.21 (7'4" x 7'3") - Power points, radiator, built in desk unit with feature splashback, rear aspect upvc double glazed window.
Outside - To the front of the property there is a driveway providing off road parking for one vehicle. Steps down lead to a bloc paved courtyard and front door of the property where an EV car charger can also be found.
A wooden gate to the side of the property provides access to the rear garden.
To the rear of the property there is an enclosed south facing garden that comprises of a block paved patio, large flat lawn, outside tap, power points, security lighting and block built outbuilding, gated rear access.
Local Authority - Gloucester City Council
Council Tax Band: A
Tenure - Freehold
Services - Mains water, gas, electricity and drainage.
Awaiting Vendor Approval - Details are yet to be approved by the vendor and may be subject to change. Please contact the office for more information.
This property represents a unique opportunity for those looking to upgrade to a spacious and beautifully maintained family home with a spectacular garden.
Don't miss your chance to view this exceptional property. Contact us today to arrange your viewing and take the first step toward making this dream home yours.
[use Contact Agent Button]
Entrance Hall - Accessed via upvc double glazed door, radiator, laminate flooring, stairs to first floor landing, wooden door to airing cupboard housing the gas fired combination boiler. Doors lead off:
Kitchen/ Diner - 5.69 x 3.09 (18'8" x 10'1") - Range of base, wall and drawer mounted units, laminate worksurfaces, sink unit with a mixer tap over. Appliance points, power points, eye level double oven/ grill, five ring AEG induction hob with extractor hood over. Integral fridge/ freezer, dishwasher and washing machine. Space for dining table, under cupboard plinth lighting, partly tiled walls, inset ceiling spotlights, radiator, side and rear aspect upvc double glazed windows, side aspect upvc double glazed door leading to the garden. Door to:
Lounge - 4.66 x 3.17 (15'3" x 10'4") - Tv point, Virgin point, telephone point, power points, radiator, feature fireplace, laminate flooring, inset ceiling spotlights, rear aspect upvc double glazed French doors leading to the garden.
Bathroom - 1.64 x 1.90 (5'4" x 6'2") - Suite comprising panelled bath with shower off the mains over, vanity wash hand basin with storage below and mixer tap over, low level wc. Partly tiled walls, inset ceiling spotlights, shaver point, tiled flooring, front aspect upvc frosted double glazed window.
Landing - Power points, radiator, access to loft space, rear aspect upvc double glazed window. Doors lead off:
Bedroom One - 4.68 x 2.98 (15'4" x 9'9") - Tv point, power points, radiator, inset ceiling spotlights, front and rear aspect upvc double glazed windows.
En-Suite - 1.89 x 1.64 (6'2" x 5'4") - Suite comprising corner shower cubicle with shower off the mains, low level wc, vanity wash hand basin with storage below and mixer tap over, partly tiled walls, stainless steel heated towel rail, front aspect upvc double glazed window.
Bedroom Two - 3.20 x 2.27 (10'5" x 7'5") - Power points, radiator, front aspect upvc double glazed window.
Bedroom Three - 2.26 x 2.21 (7'4" x 7'3") - Power points, radiator, built in desk unit with feature splashback, rear aspect upvc double glazed window.
Outside - To the front of the property there is a driveway providing off road parking for one vehicle. Steps down lead to a bloc paved courtyard and front door of the property where an EV car charger can also be found.
A wooden gate to the side of the property provides access to the rear garden.
To the rear of the property there is an enclosed south facing garden that comprises of a block paved patio, large flat lawn, outside tap, power points, security lighting and block built outbuilding, gated rear access.
Local Authority - Gloucester City Council
Council Tax Band: A
Tenure - Freehold
Services - Mains water, gas, electricity and drainage.
Awaiting Vendor Approval - Details are yet to be approved by the vendor and may be subject to change. Please contact the office for more information.
Council tax
First listed
2 weeks agoConey Hill, Gloucester
Placebuzz mortgage repayment calculator
Monthly repayment
The Est. Mortgage is for a 25 years repayment mortgage based on a 10% deposit and a 5.5% annual interest. It is only intended as a guide. Make sure you obtain accurate figures from your lender before committing to any mortgage. Your home may be repossessed if you do not keep up repayments on a mortgage.
Coney Hill, Gloucester - Streetview
DISCLAIMER: Property descriptions and related information displayed on this page are marketing materials provided by Murdock & Wasley Estate Agents - Longlevens. Placebuzz does not warrant or accept any responsibility for the accuracy or completeness of the property descriptions or related information provided here and they do not constitute property particulars. Please contact Murdock & Wasley Estate Agents - Longlevens for full details and further information.






