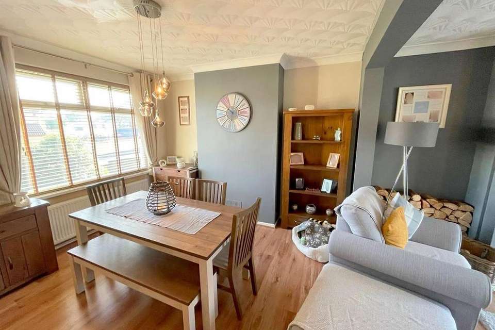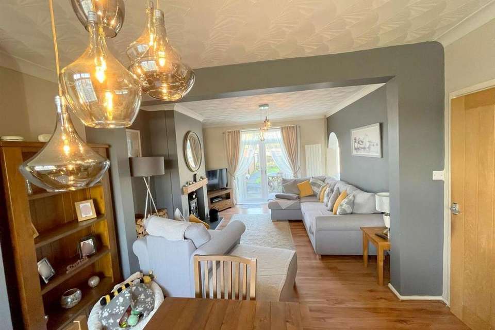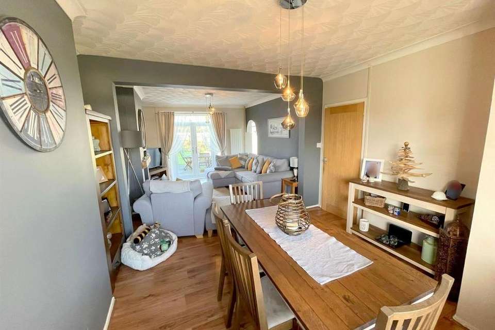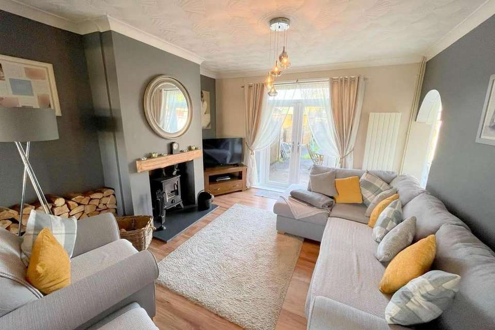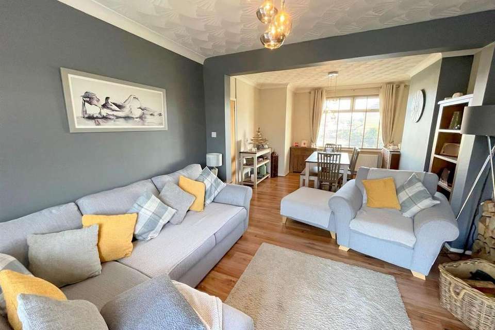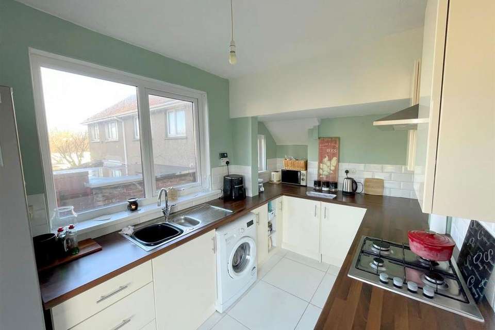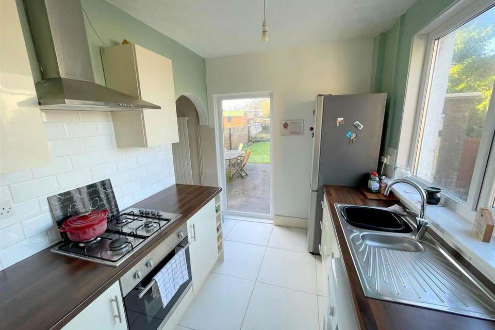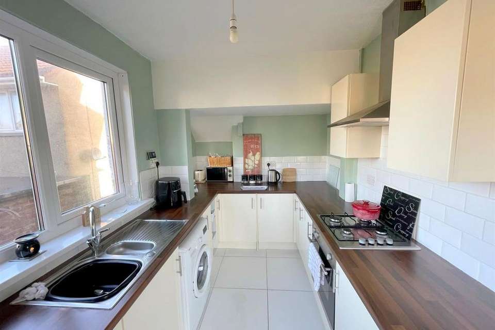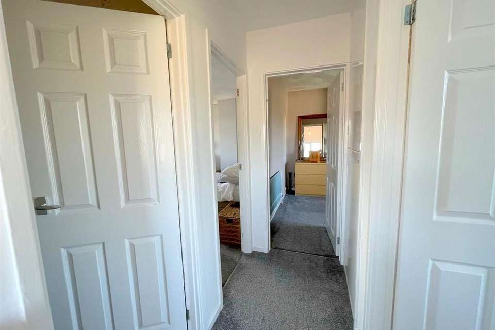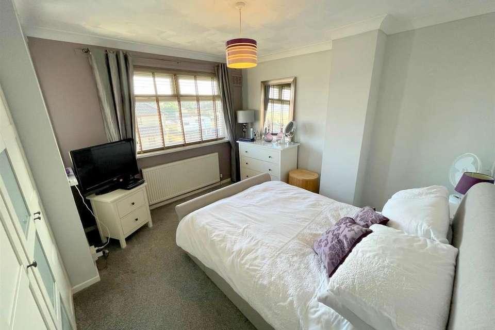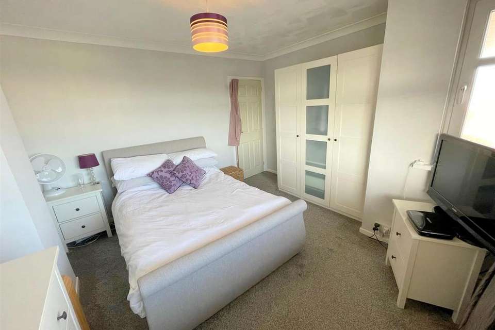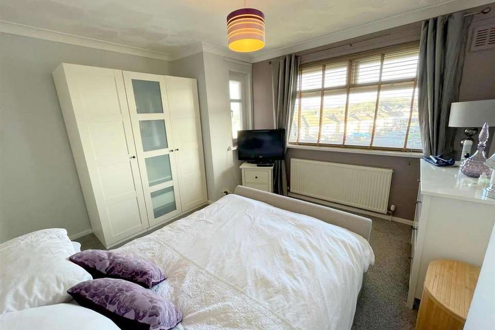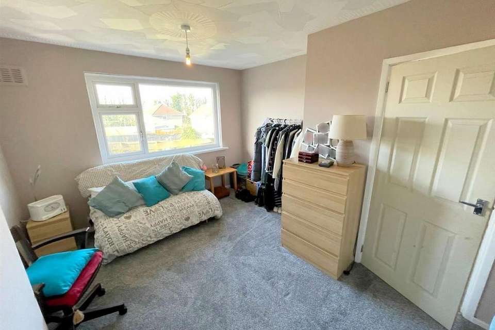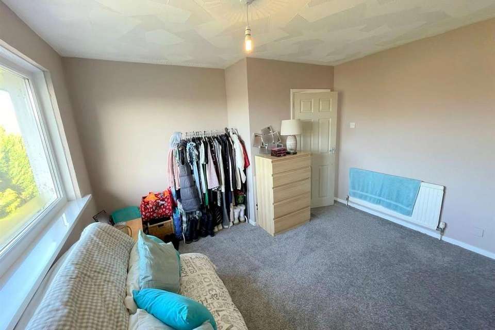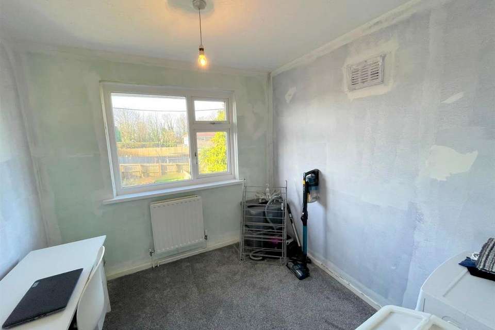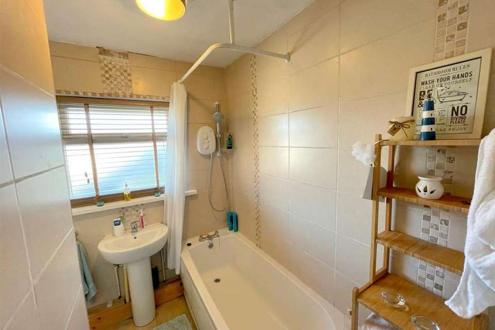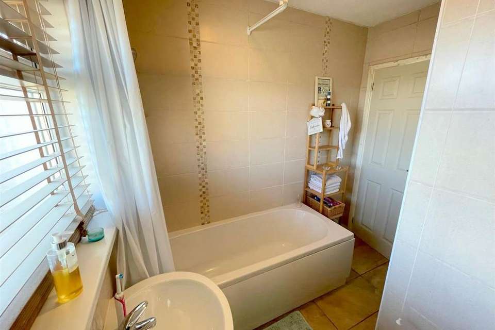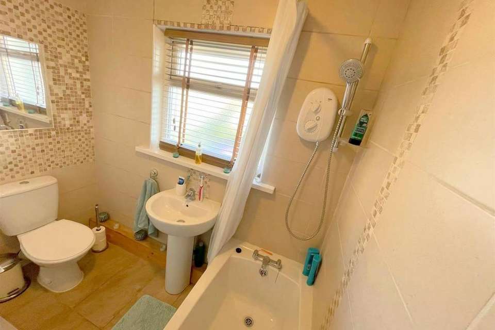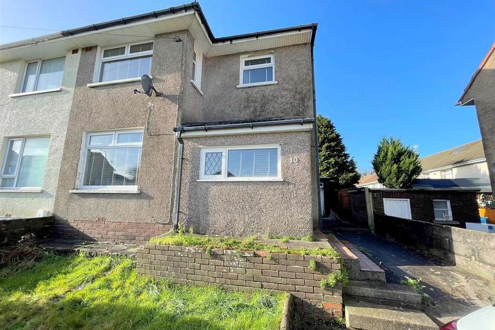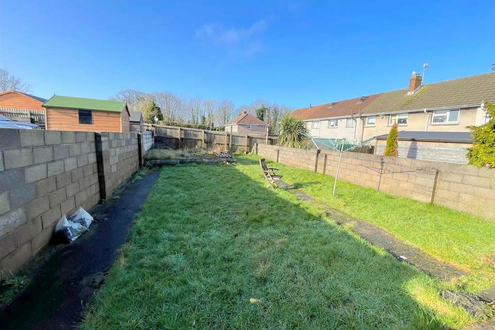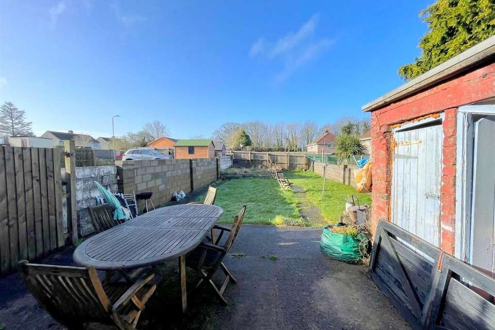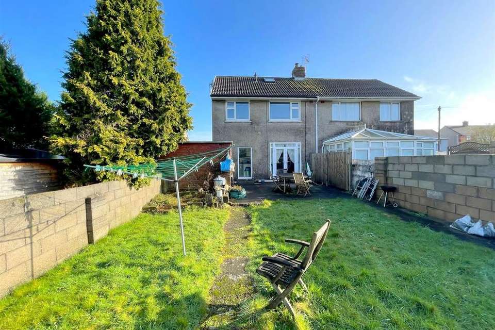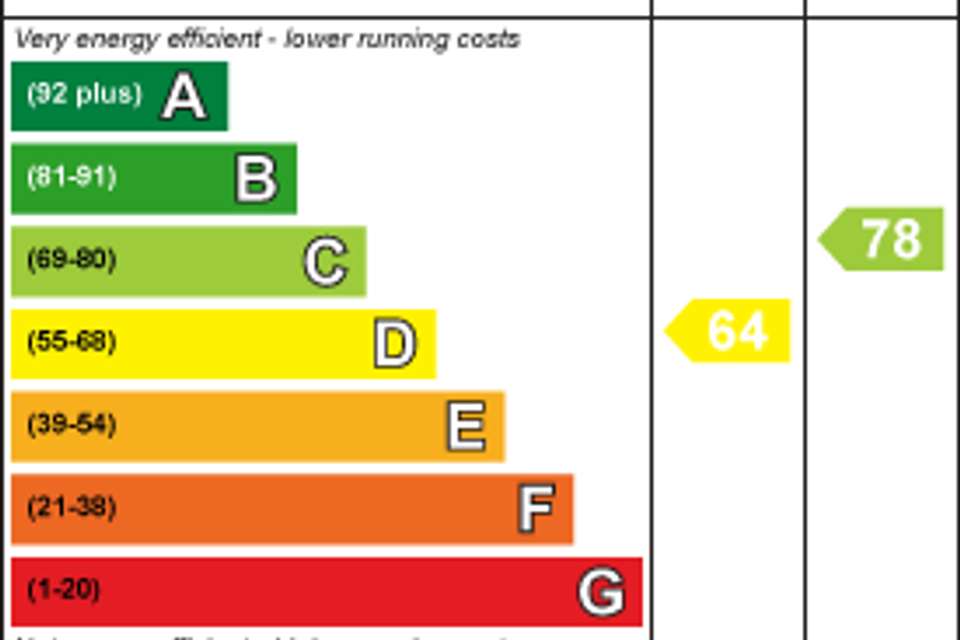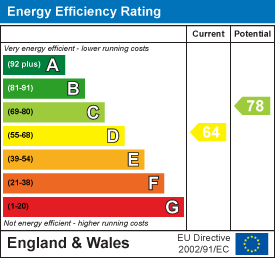3 bedroom semi-detached house for sale
Pyle, Bridgendsemi-detached house
bedrooms
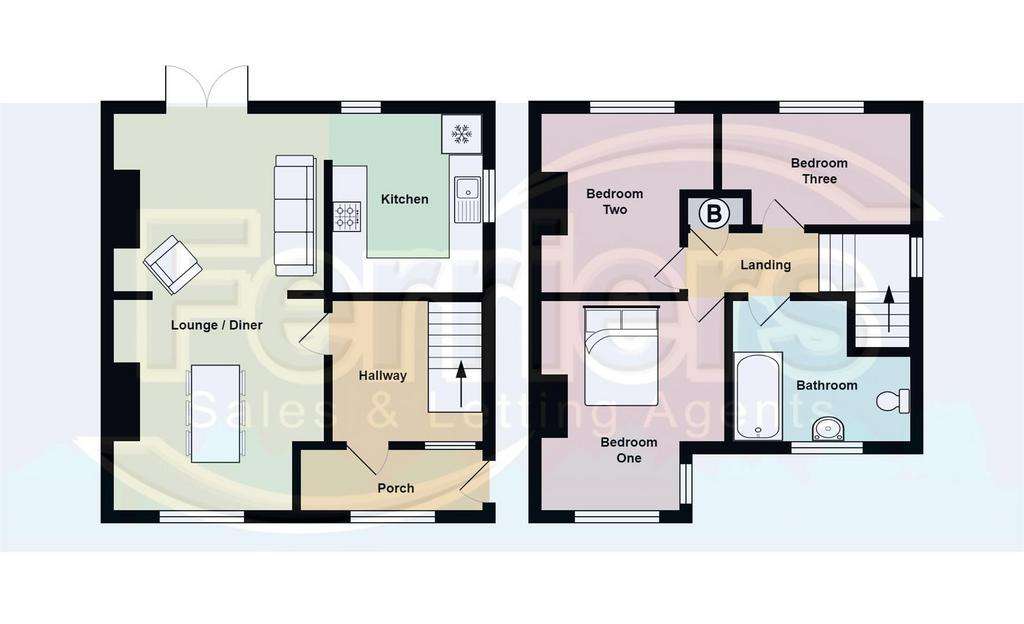
Property photos

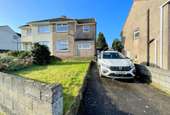
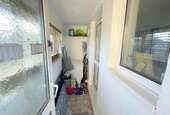
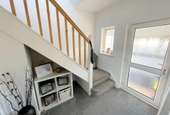
+23
Property description
Ferriers Estate Agents are pleased to offer for sale this immaculately presented, three bedroom, semi-detached property situated in Pyle. Close to all local amenities and within easy access of Junction 37 of the M4 Motorway, the Towns of Bridgend, Port Talbot and Porthcawl. The accommodation briefly comprises:- entrance porch, hallway, lounge/diner and a kitchen to the ground floor. Landing, three double bedrooms and a bathroom to the first floor. The property further benefits from gas central heating via combination boiler as well as a multi-fuel log burner, uPVC double glazing throughout, front garden with off-road parking and an enclosed rear garden with outer buildings. Internal viewing is highly recommended.
Tenure = Freehold (to be confirmed by a legal representative)
EPC Rating = D.
Council Tax Band = B.
Ground Floor -
Entrance Porch - Entry via a uPVC double glazed door with obscured glass, papered ceiling, skimmed walls, tiled flooring, uPVC double glazed window to the front, uPVC double glazed door with matching side window into:-
Hallway - Skimmed ceiling, skimmed walls, fitted carpet, carpeted stairs to the first floor, door into:-
Open Plan Lounge / Diner - 7.24 x 3.77 (23'9" x 12'4") - Textured and coved ceiling, skimmed walls, solid wood laminate flooring, one horizontal radiator and one vertical contemporary radiator, multi-fuel log burner sitting on a slate hearth with wooden mantle, uPVC double glazed window to the front, uPVC double glazed french doors to the rear, archway into:-
Kitchen - 3.77 x 2.27 (12'4" x 7'5") - Textured and skimmed ceiling, skimmed and tiled walls, tiled flooring, a range of base and wall mounted units with a complementary work surface housing a stainless steel one and a half bowl sink/drainer, pull-out larder draw, integrated appliances to include an electric oven, four ring gas hob and a chrome chimney style extractor above, space for fridge/freezer, space and plumbing for a washing machine, two uPVC double glazed windows to the side, uPVC double glazed floor length window to the rear.
First Floor -
Landing - Textured ceiling with loft access, skimmed walls, fitted carpet, storage cupboard housing the gas combination boiler, four doors off:-
Bedroom One - 3.82 x 3.54 (12'6" x 11'7") - Textured and coved ceiling, skimmed walls, fitted carpet, radiator, two uPVC double glazed windows to the front and side.
Bedroom Two - 3.74 x 3.44 (12'3" x 11'3") - Textured ceiling, skimmed walls, fitted carpet, radiator, uPVC double glazed window to the rear.
Bedroom Three - 2.72 x 2.65 (8'11" x 8'8") - Textured ceiling, skimmed walls, fitted carpet, radiator, uPVC double glazed window to the rear.
Bathroom - 2.48 x 2.26 (8'1" x 7'4") - Textured ceiling, tiled walls, tiled flooring, radiator, three piece suite comprising a panel bath with shower over, pedestal wash hand basin and a low level W.C., uPVC double glazed window with obscured glass to the front.
Outside -
Front Garden - Driveway suitable for 1-2 vehicles, area to the side of the driveway which is laid to lawn, concrete pathway allowing side access to the rear garden, bordered with block walls.
Rear Garden - Area laid to concrete, further area laid to lawn, brick built outbuilding with flat roof, wooden pedestrian gate allowing side access, bordered with block walls.
Tenure = Freehold (to be confirmed by a legal representative)
EPC Rating = D.
Council Tax Band = B.
Ground Floor -
Entrance Porch - Entry via a uPVC double glazed door with obscured glass, papered ceiling, skimmed walls, tiled flooring, uPVC double glazed window to the front, uPVC double glazed door with matching side window into:-
Hallway - Skimmed ceiling, skimmed walls, fitted carpet, carpeted stairs to the first floor, door into:-
Open Plan Lounge / Diner - 7.24 x 3.77 (23'9" x 12'4") - Textured and coved ceiling, skimmed walls, solid wood laminate flooring, one horizontal radiator and one vertical contemporary radiator, multi-fuel log burner sitting on a slate hearth with wooden mantle, uPVC double glazed window to the front, uPVC double glazed french doors to the rear, archway into:-
Kitchen - 3.77 x 2.27 (12'4" x 7'5") - Textured and skimmed ceiling, skimmed and tiled walls, tiled flooring, a range of base and wall mounted units with a complementary work surface housing a stainless steel one and a half bowl sink/drainer, pull-out larder draw, integrated appliances to include an electric oven, four ring gas hob and a chrome chimney style extractor above, space for fridge/freezer, space and plumbing for a washing machine, two uPVC double glazed windows to the side, uPVC double glazed floor length window to the rear.
First Floor -
Landing - Textured ceiling with loft access, skimmed walls, fitted carpet, storage cupboard housing the gas combination boiler, four doors off:-
Bedroom One - 3.82 x 3.54 (12'6" x 11'7") - Textured and coved ceiling, skimmed walls, fitted carpet, radiator, two uPVC double glazed windows to the front and side.
Bedroom Two - 3.74 x 3.44 (12'3" x 11'3") - Textured ceiling, skimmed walls, fitted carpet, radiator, uPVC double glazed window to the rear.
Bedroom Three - 2.72 x 2.65 (8'11" x 8'8") - Textured ceiling, skimmed walls, fitted carpet, radiator, uPVC double glazed window to the rear.
Bathroom - 2.48 x 2.26 (8'1" x 7'4") - Textured ceiling, tiled walls, tiled flooring, radiator, three piece suite comprising a panel bath with shower over, pedestal wash hand basin and a low level W.C., uPVC double glazed window with obscured glass to the front.
Outside -
Front Garden - Driveway suitable for 1-2 vehicles, area to the side of the driveway which is laid to lawn, concrete pathway allowing side access to the rear garden, bordered with block walls.
Rear Garden - Area laid to concrete, further area laid to lawn, brick built outbuilding with flat roof, wooden pedestrian gate allowing side access, bordered with block walls.
Council tax
First listed
Over a month agoEnergy Performance Certificate
Pyle, Bridgend
Placebuzz mortgage repayment calculator
Monthly repayment
The Est. Mortgage is for a 25 years repayment mortgage based on a 10% deposit and a 5.5% annual interest. It is only intended as a guide. Make sure you obtain accurate figures from your lender before committing to any mortgage. Your home may be repossessed if you do not keep up repayments on a mortgage.
Pyle, Bridgend - Streetview
DISCLAIMER: Property descriptions and related information displayed on this page are marketing materials provided by Ferriers Estate Agents - Maesteg. Placebuzz does not warrant or accept any responsibility for the accuracy or completeness of the property descriptions or related information provided here and they do not constitute property particulars. Please contact Ferriers Estate Agents - Maesteg for full details and further information.





