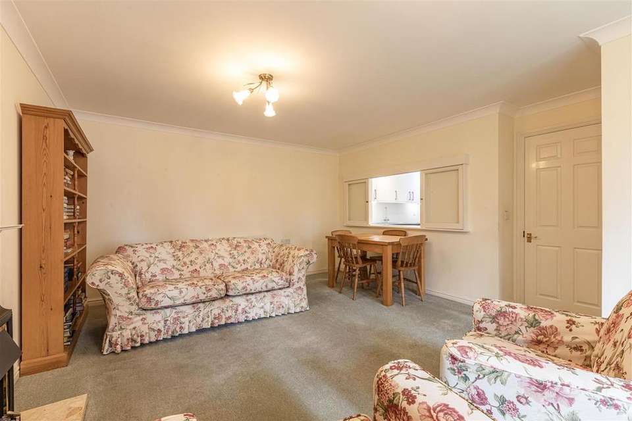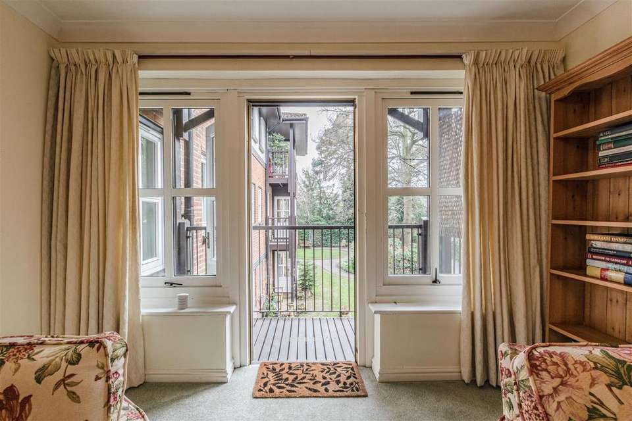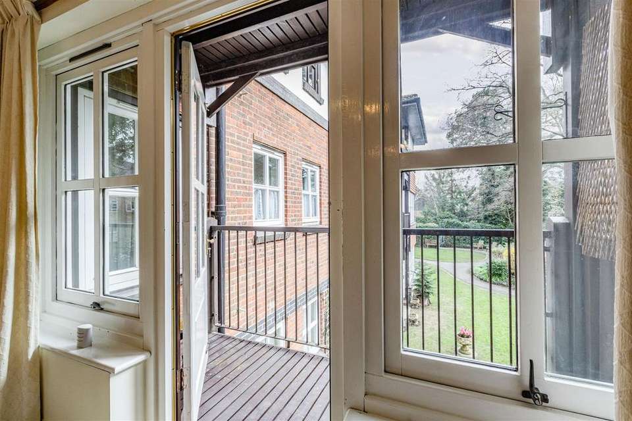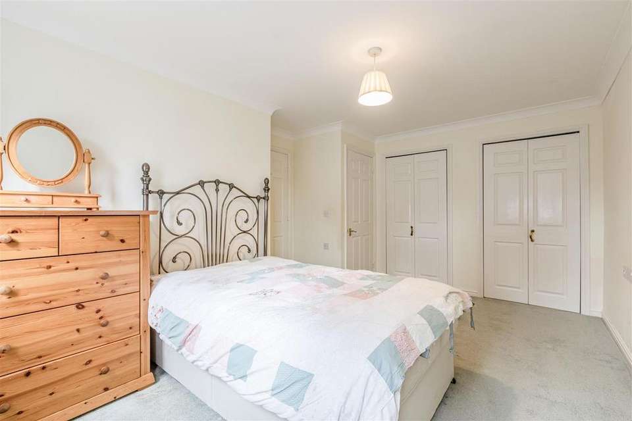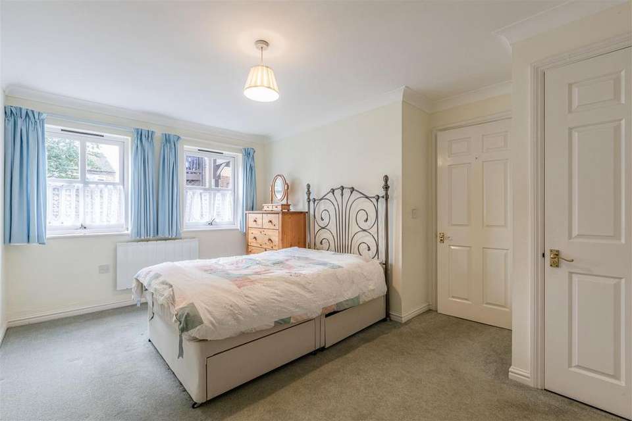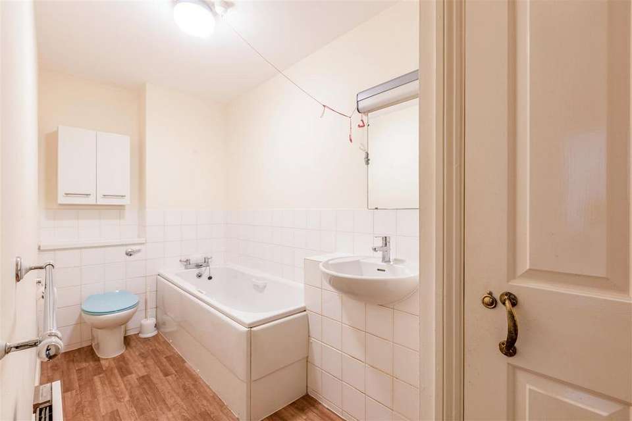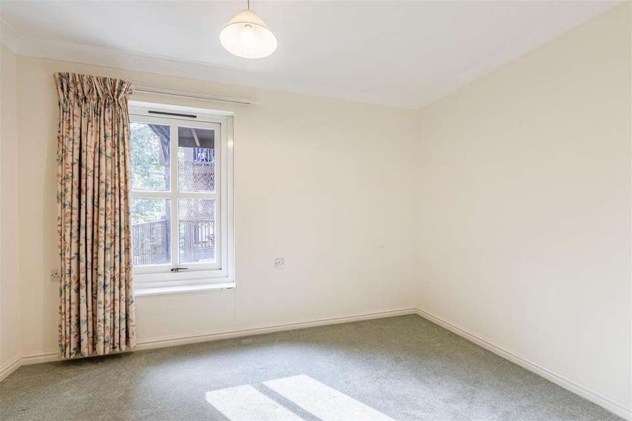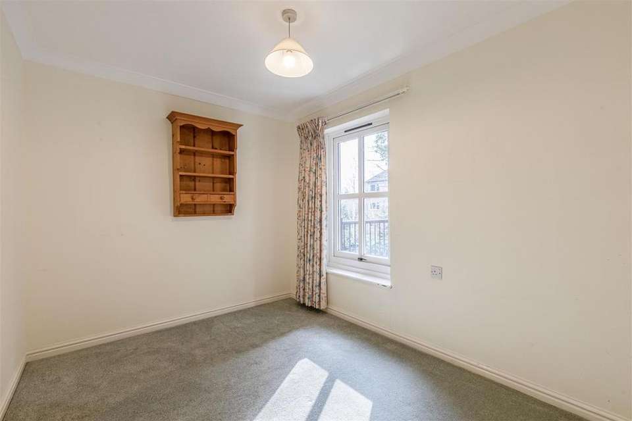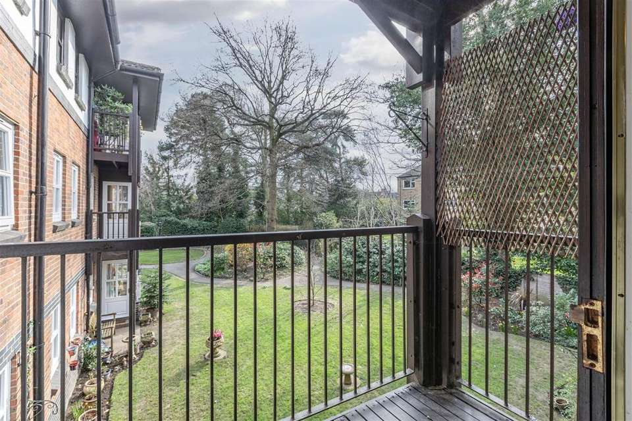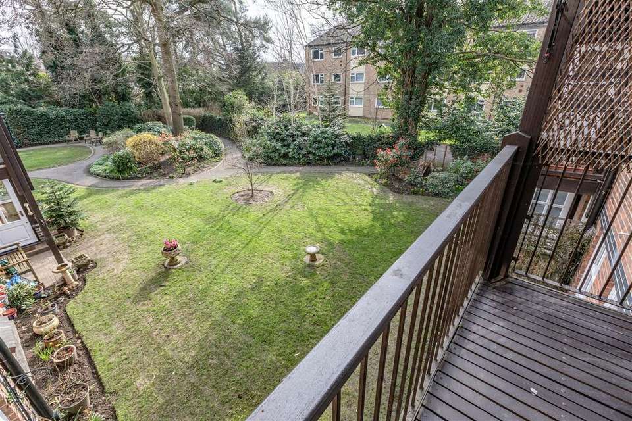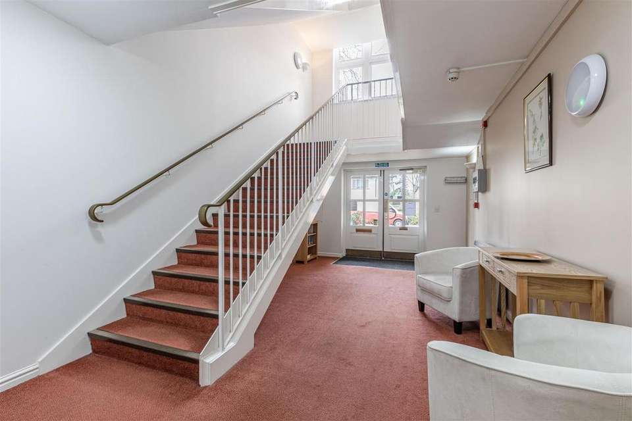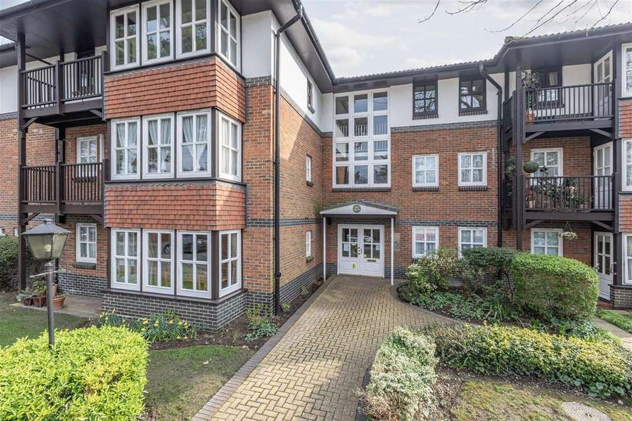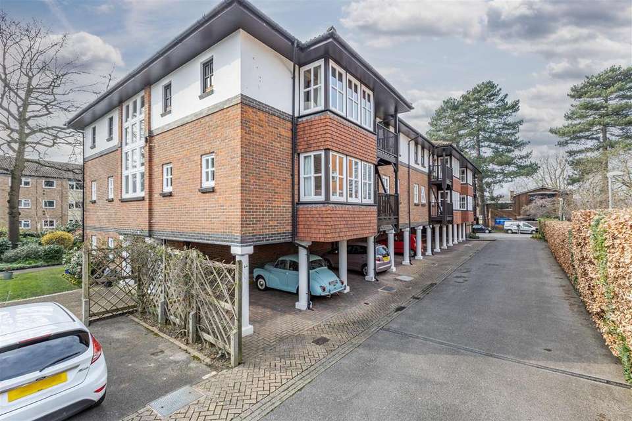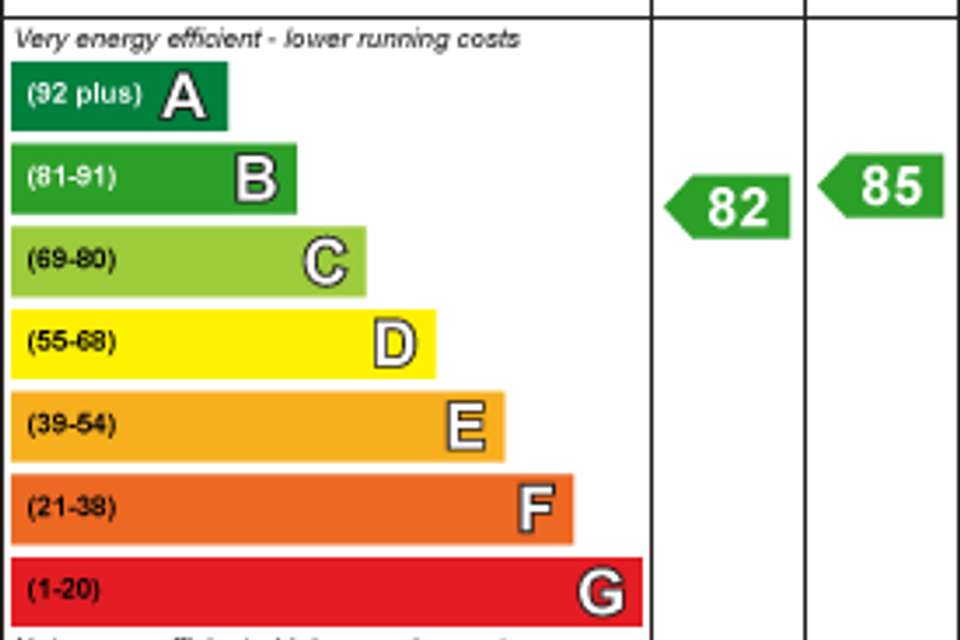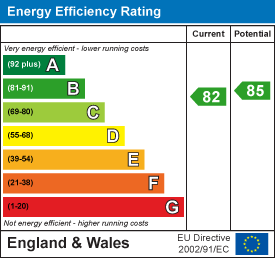2 bedroom retirement property for sale
Madeira Road, West Byfleetflat
bedrooms
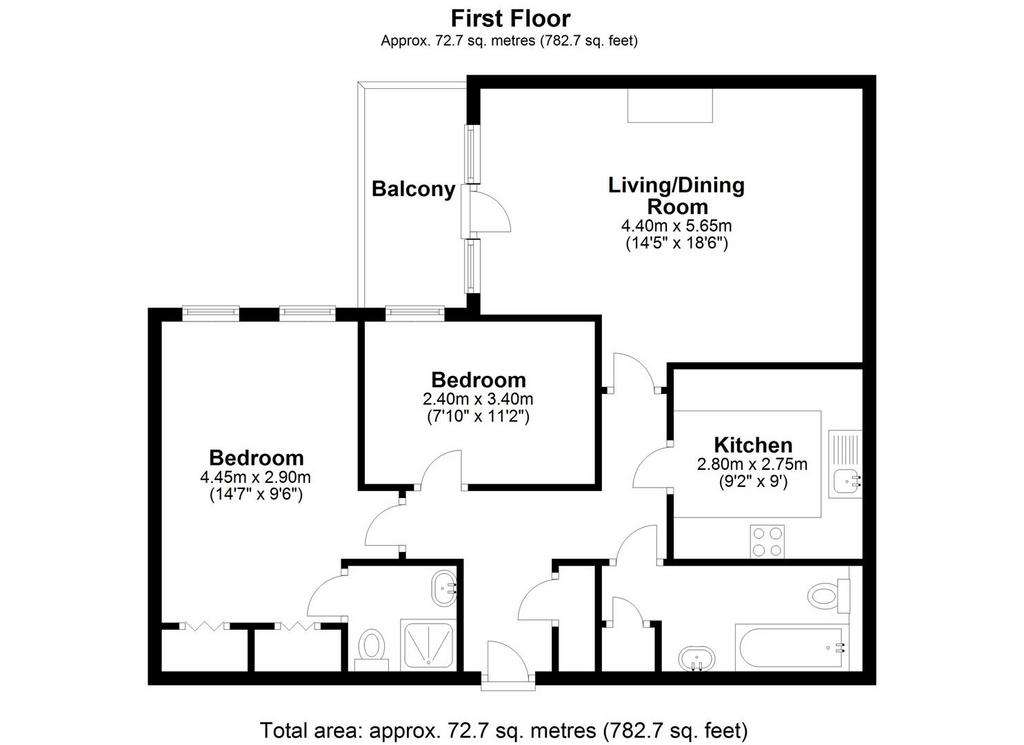
Property photos

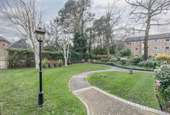
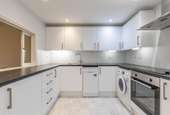
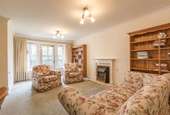
+14
Property description
A spacious, much improved and well presented two bedroom two bath/shower room first floor apartment enjoying a prime position within this attractive, well maintained and sought after development for those aged 55 and over and featuring a good size private southerly aspect balcony overlooking the delightful landscaped communal rear gardens. The apartment, which benefits from an extended lease with 105 years remaining, is perfectly located in the heart of West Byfleet village, moments from the health centre, Waitrose, the mainline station to Waterloo and a variety of shops and restaurants. Orchard Dene features access by both lift and stairs, a 24 hour care line, security entry phone and plenty of parking spaces for residents and visitors while the apartment itself has a modern fitted kitchen with appliances and a large serving hatch, a generous master bedroom with an ensuite shower room and a spacious living/dining room with a door to the balcony.
OFFERED FOR SALE WITH NO ONWARD CHAIN
The accommodation comprises (please see attached floor plan):
COMMUNAL RECEPTION HALL: Entryphone system, lift and stairs access to:
FIRST FLOOR LANDING: Front door to:
ENTRANCE HALL: Airing cupboard, entryphone
LIVING/DINING ROOM: Decorative fireplace with electric fire, large serving hatch, electric heater, double glazed windows, double glazed door to balcony
KITCHEN: Stainless steel sink in a modern range of white wall and base units with underlighting, integrated oven, hob, extractor hood, fridge and freezer, dishwasher, washing machine, downlighters
BEDROOM ONE: Two built in wardrobes, two double glazed windows, electric heater
EN SUITE SHOWER ROOM: Modern white suite comprising tiled shower enclosure, w.c., hand basin, light with shaver point, electric heater
BEDROOM TWO: Double glazed window overlooking balcony
BATHROOM: A spacious bathroom with a modern white suite comprising bath, w.c., hand basin, light with shaver point, storage cupboard, electric heater
OUTSIDE:
GARDENS: Attractive well maintained landscaped communal gardens with seating
PARKING: There are a number of covered residents parking spaces and a car park for visitors and residents
LEASE: 139 Years from 1990 so 105 years remaining
GROUND RENT: £150 Per year
SERVICE CHARGE: £3632 Per year
EPC RATING: C COUNCIL TAX BAND: E
For an appointment to view please telephone[use Contact Agent Button]
Richard State Independent Estate Agents hereby give notice that:
(a)The particulars are produced in good faith as a general guide only and do not constitute any part of a contract
(b)No person in the employment of Richard State Independent Estate Agents has any authority to give any representation or warranty whatever in relation to this property
(c)No appliances have been tested
OFFERED FOR SALE WITH NO ONWARD CHAIN
The accommodation comprises (please see attached floor plan):
COMMUNAL RECEPTION HALL: Entryphone system, lift and stairs access to:
FIRST FLOOR LANDING: Front door to:
ENTRANCE HALL: Airing cupboard, entryphone
LIVING/DINING ROOM: Decorative fireplace with electric fire, large serving hatch, electric heater, double glazed windows, double glazed door to balcony
KITCHEN: Stainless steel sink in a modern range of white wall and base units with underlighting, integrated oven, hob, extractor hood, fridge and freezer, dishwasher, washing machine, downlighters
BEDROOM ONE: Two built in wardrobes, two double glazed windows, electric heater
EN SUITE SHOWER ROOM: Modern white suite comprising tiled shower enclosure, w.c., hand basin, light with shaver point, electric heater
BEDROOM TWO: Double glazed window overlooking balcony
BATHROOM: A spacious bathroom with a modern white suite comprising bath, w.c., hand basin, light with shaver point, storage cupboard, electric heater
OUTSIDE:
GARDENS: Attractive well maintained landscaped communal gardens with seating
PARKING: There are a number of covered residents parking spaces and a car park for visitors and residents
LEASE: 139 Years from 1990 so 105 years remaining
GROUND RENT: £150 Per year
SERVICE CHARGE: £3632 Per year
EPC RATING: C COUNCIL TAX BAND: E
For an appointment to view please telephone[use Contact Agent Button]
Richard State Independent Estate Agents hereby give notice that:
(a)The particulars are produced in good faith as a general guide only and do not constitute any part of a contract
(b)No person in the employment of Richard State Independent Estate Agents has any authority to give any representation or warranty whatever in relation to this property
(c)No appliances have been tested
Council tax
First listed
Over a month agoEnergy Performance Certificate
Madeira Road, West Byfleet
Placebuzz mortgage repayment calculator
Monthly repayment
The Est. Mortgage is for a 25 years repayment mortgage based on a 10% deposit and a 5.5% annual interest. It is only intended as a guide. Make sure you obtain accurate figures from your lender before committing to any mortgage. Your home may be repossessed if you do not keep up repayments on a mortgage.
Madeira Road, West Byfleet - Streetview
DISCLAIMER: Property descriptions and related information displayed on this page are marketing materials provided by Richard State Independent Estate Agents - New Haw. Placebuzz does not warrant or accept any responsibility for the accuracy or completeness of the property descriptions or related information provided here and they do not constitute property particulars. Please contact Richard State Independent Estate Agents - New Haw for full details and further information.





