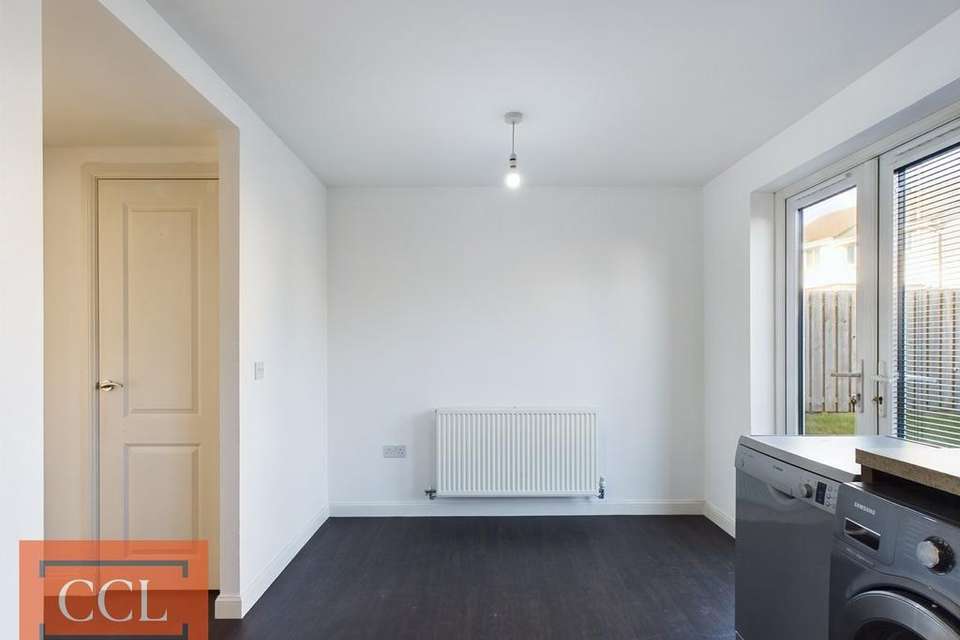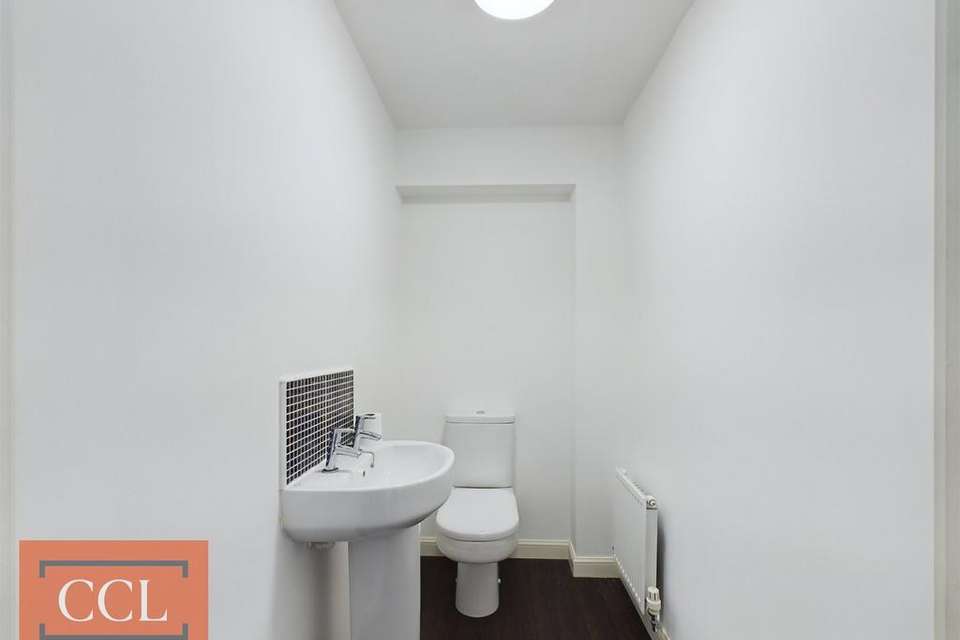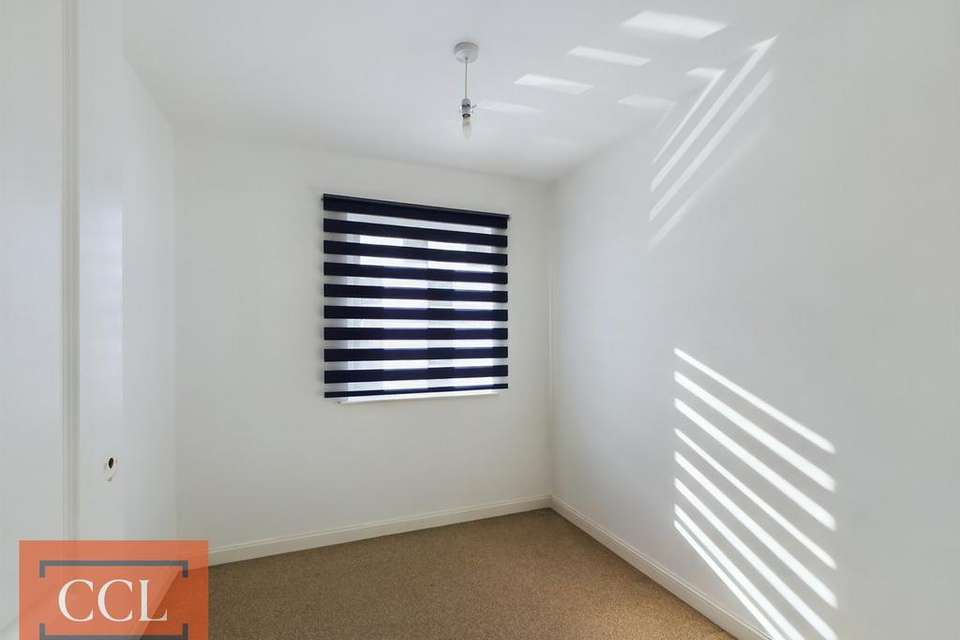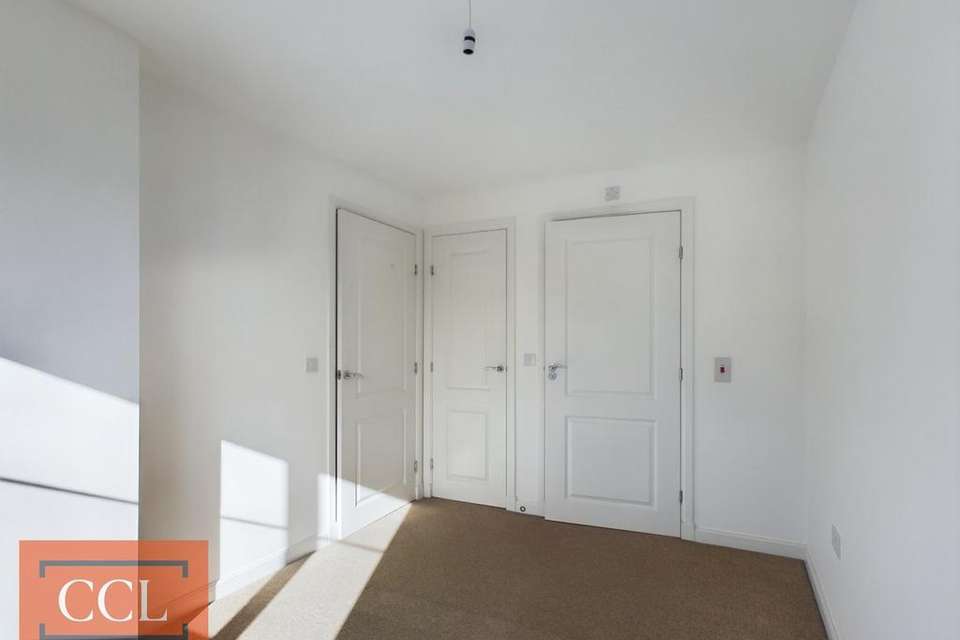3 bedroom semi-detached house for sale
Elgin, IV30semi-detached house
bedrooms
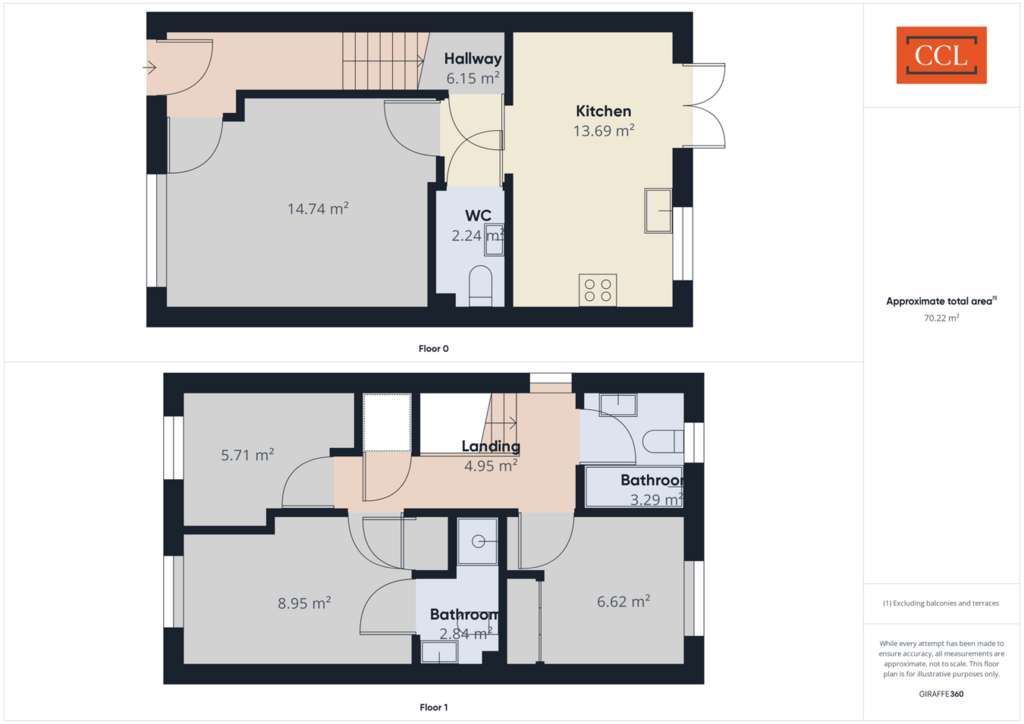
Property photos




+16
Property description
CCL are delighted to offer for sale this modern three bedroom detached family home in the popular area of New Elgin. The property offers spacious accommodation on two floors, with a lock block driveway providing off street parking to the front and an enclosed, easy maintenance rear garden. Ideal purchase for a growing family. Viewing is highly recommended to appreciate the versatile accommodation.The property is located in a quiet and very popular residential suburb of New Elgin, just a few minutes’ drive from the main city centre of Elgin. Elgin is a lively and charming market town and is the administrative and commercial capital of Moray with a population of around 21,000. The town offers a vast array of amenities and facilities including a number of primary schools, two secondary schools, hospital, health and social services. A range of high street shops, small retailers, sport and leisure facilities are on offer in the vicinity. Elgin is also home to Moray College UHI which provides a range of courses for around 10,000 students. The town is extremely well serviced and is situated approx. 36miles east of Inverness and 64miles west of Aberdeen with good transport links via the A96 trunk route and rail links to Inverness and Aberdeen and their respective airports.
Spacious family home with good accommodation on two floors. Great living space with modern kitchen/diner, comfortable living room, double bedroom with en-suite and two further bedrooms, cloakroom and family bathroom. Gas Central Heat and Double Glazing. Included in the sale are all carpets and floor coverings, blinds and light fittings.Accommodation:Hallway:UPVC external door provides access to the entrance hallway, which has carpeted staircase to the upper floor and door giving access to the Living Room.Living room: (4.43m x 3.52m)A comfortable and cosy room with large window to the front, providing excellent natural light and fitted with vertical blinds. Door to a hallway area which leads to the kitchen.Inner hallway area:Provides access to the cloakroom and the kitchen, also has under stair storage cupboard.Cloak room: (1.95m x 1.17m)Fitted with a white two piece suite comprising, WC and wash hand basin with mosaic tile splashback.Kitchen/Diner: (4.57m x 2.85m)A bright open room fitted with a good range of wall and base units in dark wood with contrasting cream worktops, incorporating a stainless steel sink and drainer. Integral oven, gas hob and stainless steel chimney style cooker hood. Space for fridge/freezer and washing machine. Window to the rear fitted with venetian blind. The dining side has ample space to accommodate dining table and chairs and has patio doors to the garden.Upper Landing:Carpeted stair case from the hallway leads to the upper landing, which in turn provides access to all bedrooms and family bathroom. Hatch to the loft.Bedroom 1: (3.74m x 2.50m)Bright and airy double bedroom with window to the front fitted with roller blind. Fitted cupboard providing hanging and shelf storage. Door to the en-suite shower room.En-Suite (2.51m x 1.35m):Modern shower room with large shower cabinet with glazed screen door and with black mosaic style tiles, white WC and wash hand basin. Wall mounted mirror door medicine cabinet.Bedroom 2: (3.05m x 2.50m)Double bedroom with picture window to the rear fitted with roller day & night blind. Built-in mirror door wardrobe with hanging and shelf space. Ample space for free standing furniture.Bathroom: (2.00m x 1.70m)Fitted with a white 3 piece suite, comprising of wash hand basin, WC and bath with over bath mains shower. Mirror door medicine cabinet. Frosted window to the rear.Bedroom 3: (2.91m x 2.24m)Third bedroom, with ample space for free standing furniture and window to the front fitted with day & night roller blind.
Spacious family home with good accommodation on two floors. Great living space with modern kitchen/diner, comfortable living room, double bedroom with en-suite and two further bedrooms, cloakroom and family bathroom. Gas Central Heat and Double Glazing. Included in the sale are all carpets and floor coverings, blinds and light fittings.Accommodation:Hallway:UPVC external door provides access to the entrance hallway, which has carpeted staircase to the upper floor and door giving access to the Living Room.Living room: (4.43m x 3.52m)A comfortable and cosy room with large window to the front, providing excellent natural light and fitted with vertical blinds. Door to a hallway area which leads to the kitchen.Inner hallway area:Provides access to the cloakroom and the kitchen, also has under stair storage cupboard.Cloak room: (1.95m x 1.17m)Fitted with a white two piece suite comprising, WC and wash hand basin with mosaic tile splashback.Kitchen/Diner: (4.57m x 2.85m)A bright open room fitted with a good range of wall and base units in dark wood with contrasting cream worktops, incorporating a stainless steel sink and drainer. Integral oven, gas hob and stainless steel chimney style cooker hood. Space for fridge/freezer and washing machine. Window to the rear fitted with venetian blind. The dining side has ample space to accommodate dining table and chairs and has patio doors to the garden.Upper Landing:Carpeted stair case from the hallway leads to the upper landing, which in turn provides access to all bedrooms and family bathroom. Hatch to the loft.Bedroom 1: (3.74m x 2.50m)Bright and airy double bedroom with window to the front fitted with roller blind. Fitted cupboard providing hanging and shelf storage. Door to the en-suite shower room.En-Suite (2.51m x 1.35m):Modern shower room with large shower cabinet with glazed screen door and with black mosaic style tiles, white WC and wash hand basin. Wall mounted mirror door medicine cabinet.Bedroom 2: (3.05m x 2.50m)Double bedroom with picture window to the rear fitted with roller day & night blind. Built-in mirror door wardrobe with hanging and shelf space. Ample space for free standing furniture.Bathroom: (2.00m x 1.70m)Fitted with a white 3 piece suite, comprising of wash hand basin, WC and bath with over bath mains shower. Mirror door medicine cabinet. Frosted window to the rear.Bedroom 3: (2.91m x 2.24m)Third bedroom, with ample space for free standing furniture and window to the front fitted with day & night roller blind.
Large lock block driveway to the front and side for private parking, leads to a wooden gate giving access to the rear where there is an easily maintained, enclosed rear garden which is accessed from patio doors from the dining kitchen and is mainly laid to lawn.
Large lock block driveway to the front and side for private parking, leads to a wooden gate giving access to the rear where there is an easily maintained, enclosed rear garden which is accessed from patio doors from the dining kitchen and is mainly laid to lawn.
Spacious family home with good accommodation on two floors. Great living space with modern kitchen/diner, comfortable living room, double bedroom with en-suite and two further bedrooms, cloakroom and family bathroom. Gas Central Heat and Double Glazing. Included in the sale are all carpets and floor coverings, blinds and light fittings.Accommodation:Hallway:UPVC external door provides access to the entrance hallway, which has carpeted staircase to the upper floor and door giving access to the Living Room.Living room: (4.43m x 3.52m)A comfortable and cosy room with large window to the front, providing excellent natural light and fitted with vertical blinds. Door to a hallway area which leads to the kitchen.Inner hallway area:Provides access to the cloakroom and the kitchen, also has under stair storage cupboard.Cloak room: (1.95m x 1.17m)Fitted with a white two piece suite comprising, WC and wash hand basin with mosaic tile splashback.Kitchen/Diner: (4.57m x 2.85m)A bright open room fitted with a good range of wall and base units in dark wood with contrasting cream worktops, incorporating a stainless steel sink and drainer. Integral oven, gas hob and stainless steel chimney style cooker hood. Space for fridge/freezer and washing machine. Window to the rear fitted with venetian blind. The dining side has ample space to accommodate dining table and chairs and has patio doors to the garden.Upper Landing:Carpeted stair case from the hallway leads to the upper landing, which in turn provides access to all bedrooms and family bathroom. Hatch to the loft.Bedroom 1: (3.74m x 2.50m)Bright and airy double bedroom with window to the front fitted with roller blind. Fitted cupboard providing hanging and shelf storage. Door to the en-suite shower room.En-Suite (2.51m x 1.35m):Modern shower room with large shower cabinet with glazed screen door and with black mosaic style tiles, white WC and wash hand basin. Wall mounted mirror door medicine cabinet.Bedroom 2: (3.05m x 2.50m)Double bedroom with picture window to the rear fitted with roller day & night blind. Built-in mirror door wardrobe with hanging and shelf space. Ample space for free standing furniture.Bathroom: (2.00m x 1.70m)Fitted with a white 3 piece suite, comprising of wash hand basin, WC and bath with over bath mains shower. Mirror door medicine cabinet. Frosted window to the rear.Bedroom 3: (2.91m x 2.24m)Third bedroom, with ample space for free standing furniture and window to the front fitted with day & night roller blind.
Spacious family home with good accommodation on two floors. Great living space with modern kitchen/diner, comfortable living room, double bedroom with en-suite and two further bedrooms, cloakroom and family bathroom. Gas Central Heat and Double Glazing. Included in the sale are all carpets and floor coverings, blinds and light fittings.Accommodation:Hallway:UPVC external door provides access to the entrance hallway, which has carpeted staircase to the upper floor and door giving access to the Living Room.Living room: (4.43m x 3.52m)A comfortable and cosy room with large window to the front, providing excellent natural light and fitted with vertical blinds. Door to a hallway area which leads to the kitchen.Inner hallway area:Provides access to the cloakroom and the kitchen, also has under stair storage cupboard.Cloak room: (1.95m x 1.17m)Fitted with a white two piece suite comprising, WC and wash hand basin with mosaic tile splashback.Kitchen/Diner: (4.57m x 2.85m)A bright open room fitted with a good range of wall and base units in dark wood with contrasting cream worktops, incorporating a stainless steel sink and drainer. Integral oven, gas hob and stainless steel chimney style cooker hood. Space for fridge/freezer and washing machine. Window to the rear fitted with venetian blind. The dining side has ample space to accommodate dining table and chairs and has patio doors to the garden.Upper Landing:Carpeted stair case from the hallway leads to the upper landing, which in turn provides access to all bedrooms and family bathroom. Hatch to the loft.Bedroom 1: (3.74m x 2.50m)Bright and airy double bedroom with window to the front fitted with roller blind. Fitted cupboard providing hanging and shelf storage. Door to the en-suite shower room.En-Suite (2.51m x 1.35m):Modern shower room with large shower cabinet with glazed screen door and with black mosaic style tiles, white WC and wash hand basin. Wall mounted mirror door medicine cabinet.Bedroom 2: (3.05m x 2.50m)Double bedroom with picture window to the rear fitted with roller day & night blind. Built-in mirror door wardrobe with hanging and shelf space. Ample space for free standing furniture.Bathroom: (2.00m x 1.70m)Fitted with a white 3 piece suite, comprising of wash hand basin, WC and bath with over bath mains shower. Mirror door medicine cabinet. Frosted window to the rear.Bedroom 3: (2.91m x 2.24m)Third bedroom, with ample space for free standing furniture and window to the front fitted with day & night roller blind.
Large lock block driveway to the front and side for private parking, leads to a wooden gate giving access to the rear where there is an easily maintained, enclosed rear garden which is accessed from patio doors from the dining kitchen and is mainly laid to lawn.
Large lock block driveway to the front and side for private parking, leads to a wooden gate giving access to the rear where there is an easily maintained, enclosed rear garden which is accessed from patio doors from the dining kitchen and is mainly laid to lawn.
Interested in this property?
Council tax
First listed
Over a month agoElgin, IV30
Marketed by
CCL Property - Commercial 62 High Street Elgin, Moray IV30 1BUPlacebuzz mortgage repayment calculator
Monthly repayment
The Est. Mortgage is for a 25 years repayment mortgage based on a 10% deposit and a 5.5% annual interest. It is only intended as a guide. Make sure you obtain accurate figures from your lender before committing to any mortgage. Your home may be repossessed if you do not keep up repayments on a mortgage.
Elgin, IV30 - Streetview
DISCLAIMER: Property descriptions and related information displayed on this page are marketing materials provided by CCL Property - Commercial. Placebuzz does not warrant or accept any responsibility for the accuracy or completeness of the property descriptions or related information provided here and they do not constitute property particulars. Please contact CCL Property - Commercial for full details and further information.





