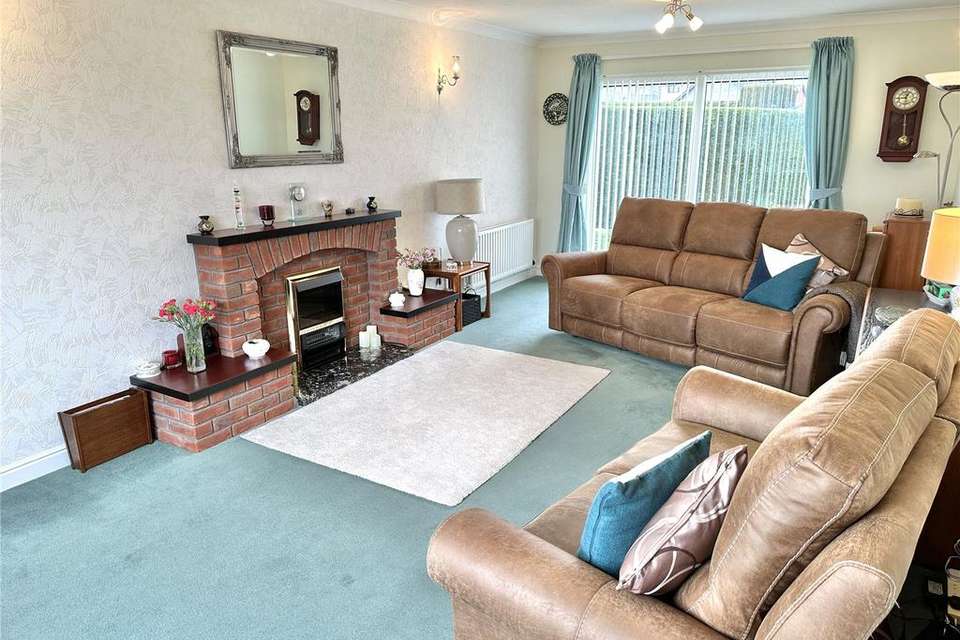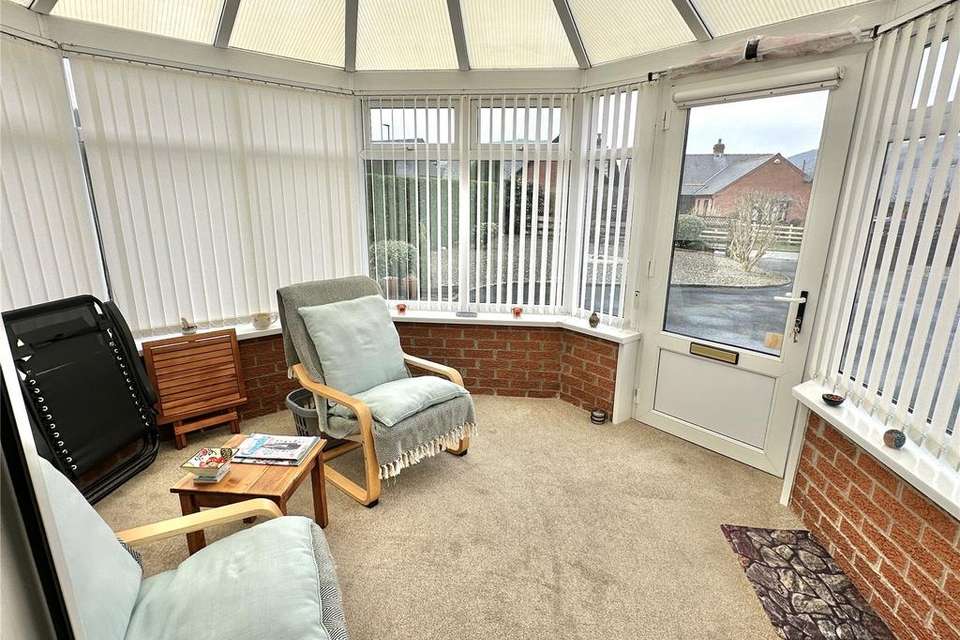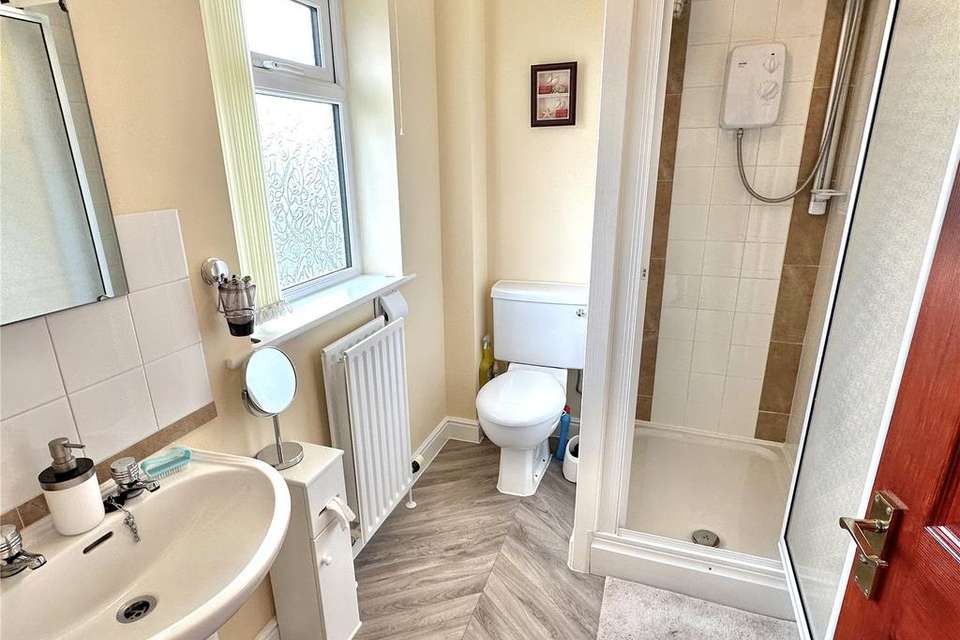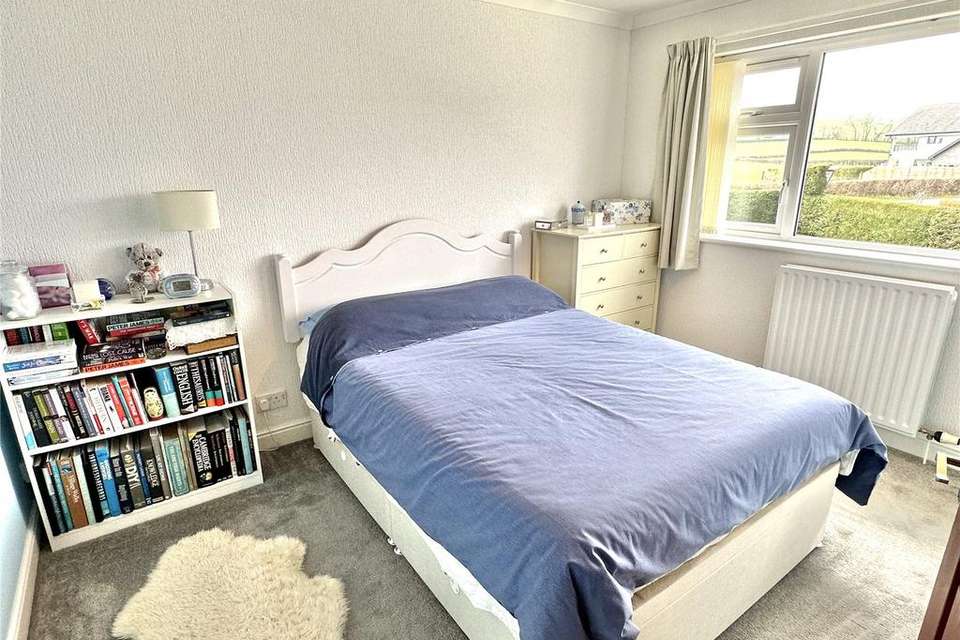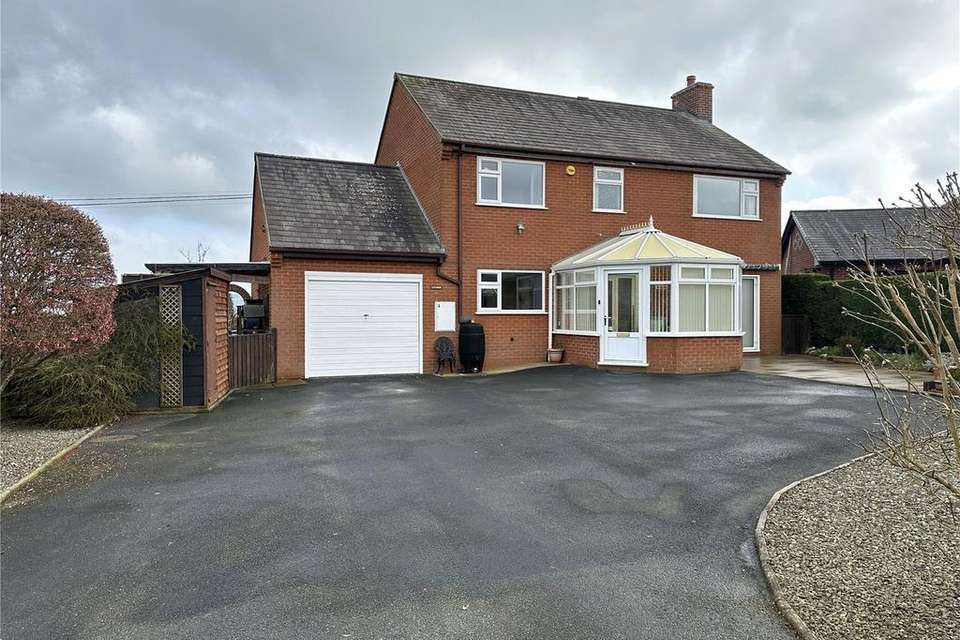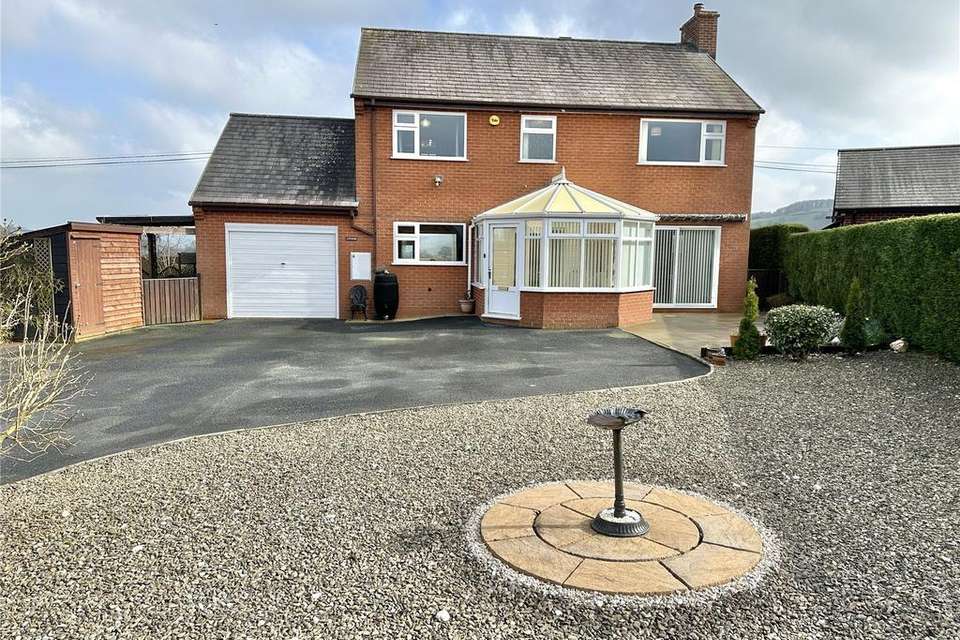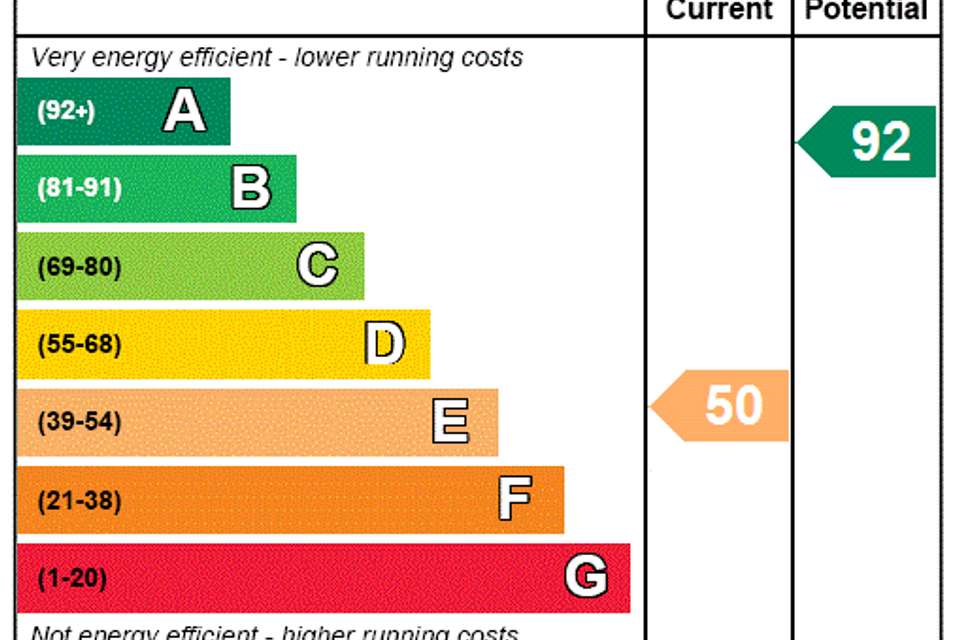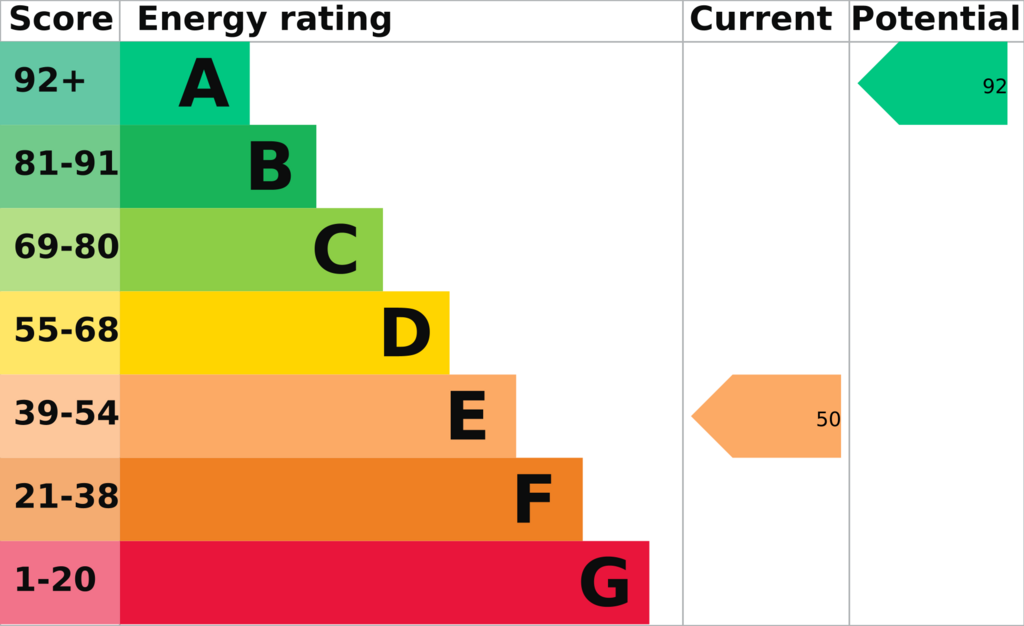4 bedroom detached house for sale
Powys, SY17detached house
bedrooms
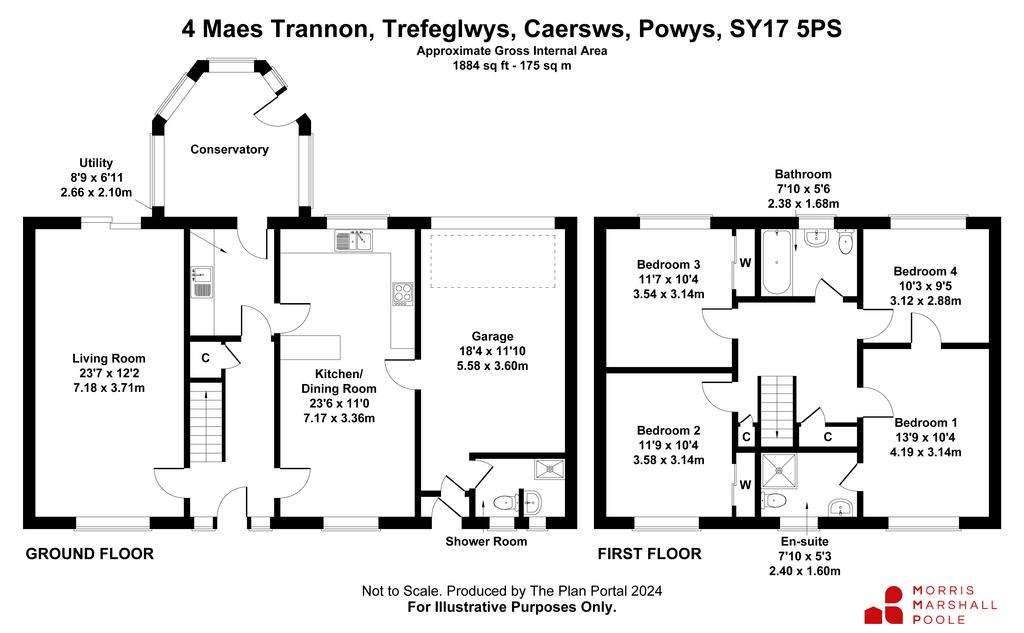
Property photos



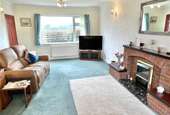
+16
Property description
Detached dwelling situated on a small residential estate on the outskirts of the village of Trefeglwys. Enjoying countryside views and convenient to the amenities of the village which has a primary school/village hall, places of worship, public house. The market town of Llanidloes is some 4 miles away providing more amenities and facilities together with primary and high schools. There are a number of popular local attractions around.
Constructed of brick clad walls under a tiled roof, with upvc double glazing, oil central heating, the accommodation comprises:
Ground floor
Conservatory of upvc construction on brick base, glazed door through to
Utility Room with base & wall units, worktop surfaces, plumbed for washing machine & dishwasher, part tiled walls
Kitchen/Dining Room with fitted units comprising base, drawer, wall & glazed wall display cupboards, worktop surfaces, inset 1½ bowl sink unit, integrated fridge, built in double oven, 4-ring hob with extractor hood over, breakfast bar, part tiled walls, door through to garage
Lounge with brick fireplace housing feature electric fire, picture window to front, sliding patio doors to rear
Front Entrance Hall with half glazed entrance door & side panel, understairs store cupboard with light, laminate flooring, staircase to first floor
First floor
Landing, built in cupboard, airing cupboard with fitted shelves, access to insulated loft
Front Bedroom (1), picure window, door through to Bedroom (4). En Suite Shower Room with glazed shower cubicle & electric shower, WC., pedestal wash basin, extractor fan, shaver light & socket
Front Bedroom (2), built in double wardrobe
Rear Bedroom (3), built in double wardrobe
Rear Bedroom (4)
Bathroom with panelled bath, pedestal wash basin, WC., radiator, extractor fan, part tiled walls
Double wooden gates lead to a level garden with tarmacadam parking area for several vehicles. Integral Garage with metal up & over door, door to kitchen, oil fired central heating boiler, strip light, access to loft. Cloakroom with WC., wash basin, electric water heater, shower cubicle. Gravelled areas for easy maintenance. Paved seating area. Paved paths to level front lawn with flower & shrub borders. Greenhouse. Security lighting. Oil tank. Outside tap. Covered side area.
SERVICES
Mains electric. Mains water. Mains drainage. Oil fired central heating.
TENURE
Freehold
COUNCIL TAX
Band 'F'
Constructed of brick clad walls under a tiled roof, with upvc double glazing, oil central heating, the accommodation comprises:
Ground floor
Conservatory of upvc construction on brick base, glazed door through to
Utility Room with base & wall units, worktop surfaces, plumbed for washing machine & dishwasher, part tiled walls
Kitchen/Dining Room with fitted units comprising base, drawer, wall & glazed wall display cupboards, worktop surfaces, inset 1½ bowl sink unit, integrated fridge, built in double oven, 4-ring hob with extractor hood over, breakfast bar, part tiled walls, door through to garage
Lounge with brick fireplace housing feature electric fire, picture window to front, sliding patio doors to rear
Front Entrance Hall with half glazed entrance door & side panel, understairs store cupboard with light, laminate flooring, staircase to first floor
First floor
Landing, built in cupboard, airing cupboard with fitted shelves, access to insulated loft
Front Bedroom (1), picure window, door through to Bedroom (4). En Suite Shower Room with glazed shower cubicle & electric shower, WC., pedestal wash basin, extractor fan, shaver light & socket
Front Bedroom (2), built in double wardrobe
Rear Bedroom (3), built in double wardrobe
Rear Bedroom (4)
Bathroom with panelled bath, pedestal wash basin, WC., radiator, extractor fan, part tiled walls
Double wooden gates lead to a level garden with tarmacadam parking area for several vehicles. Integral Garage with metal up & over door, door to kitchen, oil fired central heating boiler, strip light, access to loft. Cloakroom with WC., wash basin, electric water heater, shower cubicle. Gravelled areas for easy maintenance. Paved seating area. Paved paths to level front lawn with flower & shrub borders. Greenhouse. Security lighting. Oil tank. Outside tap. Covered side area.
SERVICES
Mains electric. Mains water. Mains drainage. Oil fired central heating.
TENURE
Freehold
COUNCIL TAX
Band 'F'
Interested in this property?
Council tax
First listed
Over a month agoEnergy Performance Certificate
Powys, SY17
Marketed by
Morris Marshall & Poole - Llanidloes Bank House Llanidloes SY18 6BWPlacebuzz mortgage repayment calculator
Monthly repayment
The Est. Mortgage is for a 25 years repayment mortgage based on a 10% deposit and a 5.5% annual interest. It is only intended as a guide. Make sure you obtain accurate figures from your lender before committing to any mortgage. Your home may be repossessed if you do not keep up repayments on a mortgage.
Powys, SY17 - Streetview
DISCLAIMER: Property descriptions and related information displayed on this page are marketing materials provided by Morris Marshall & Poole - Llanidloes. Placebuzz does not warrant or accept any responsibility for the accuracy or completeness of the property descriptions or related information provided here and they do not constitute property particulars. Please contact Morris Marshall & Poole - Llanidloes for full details and further information.


