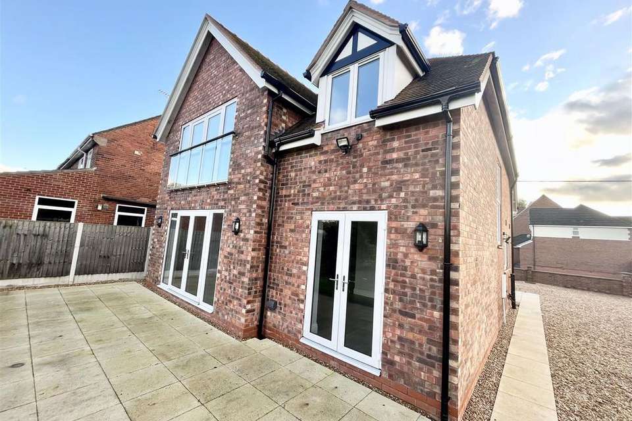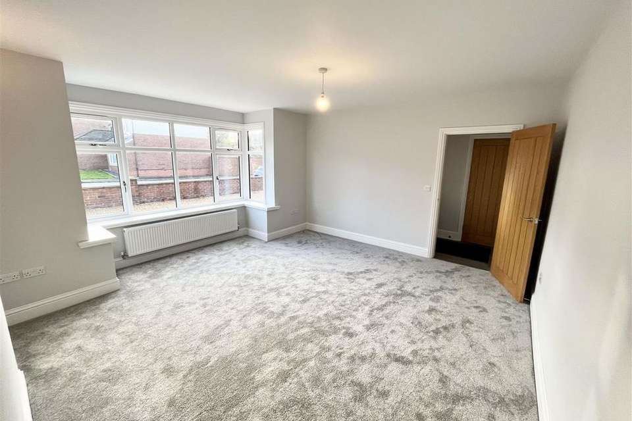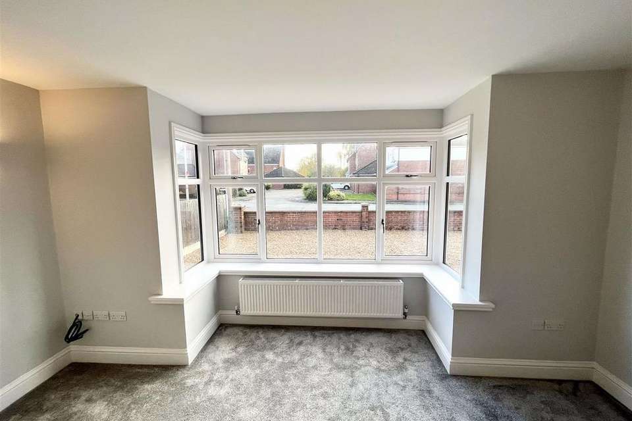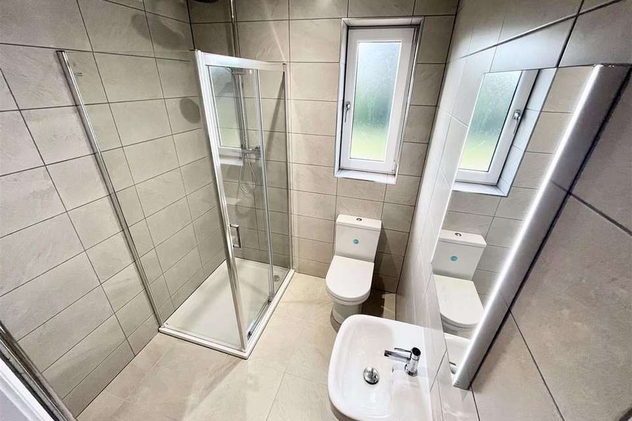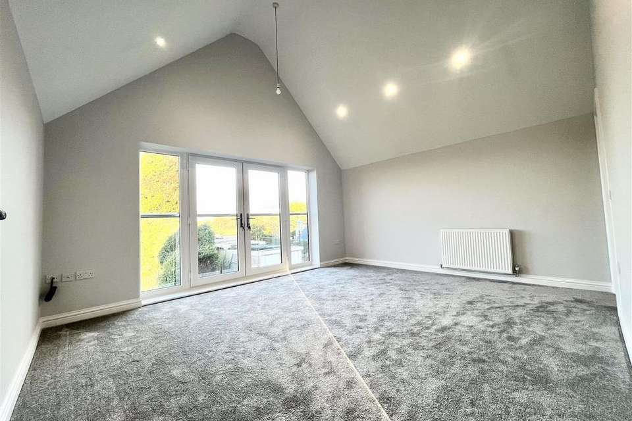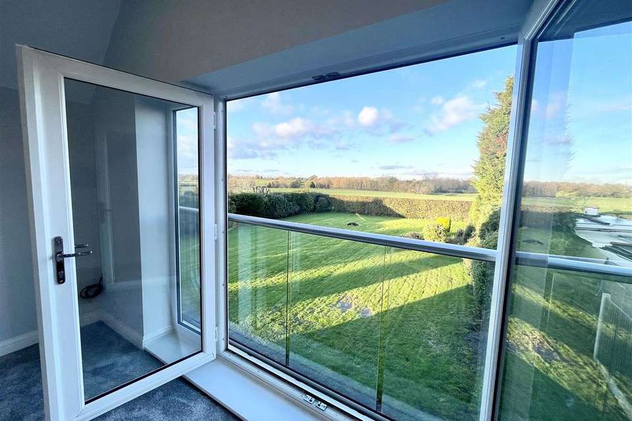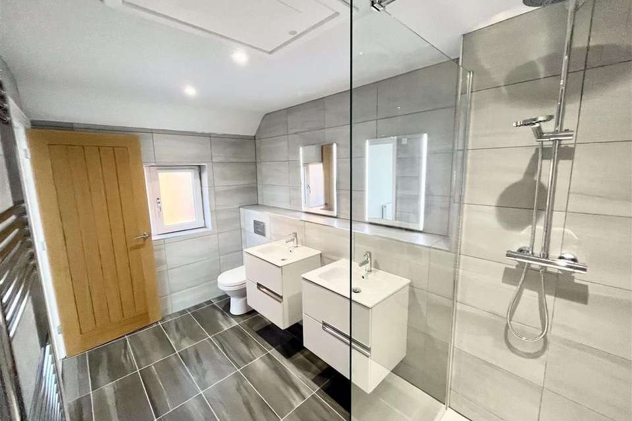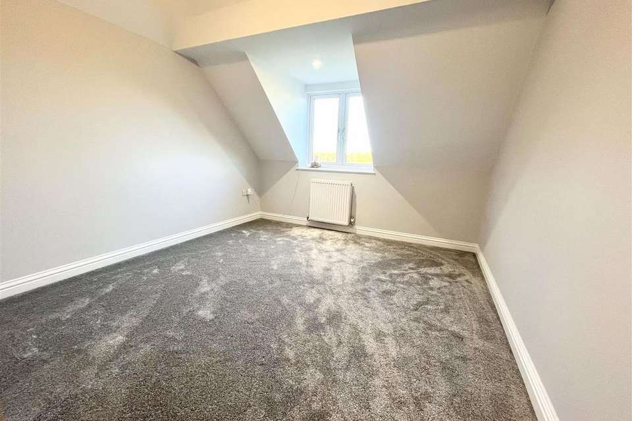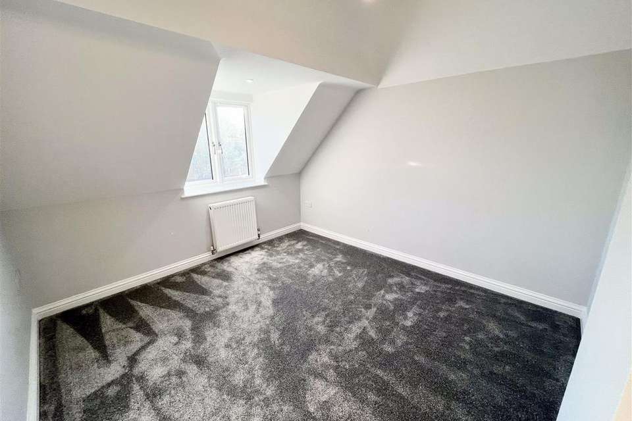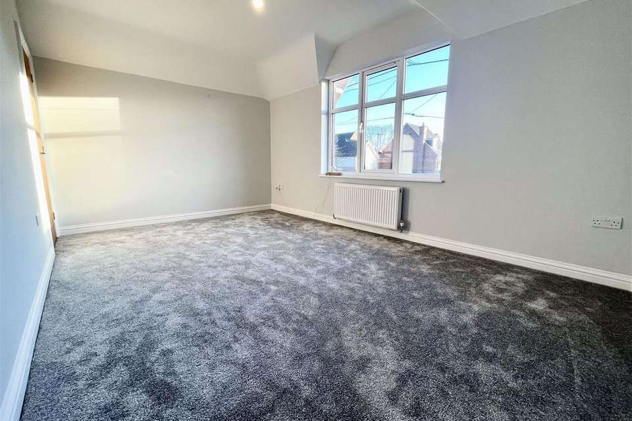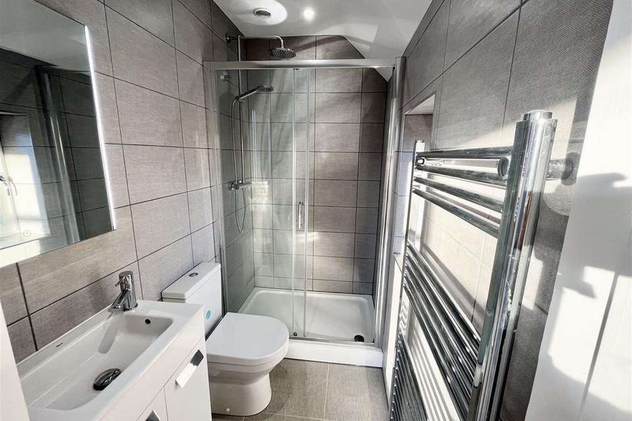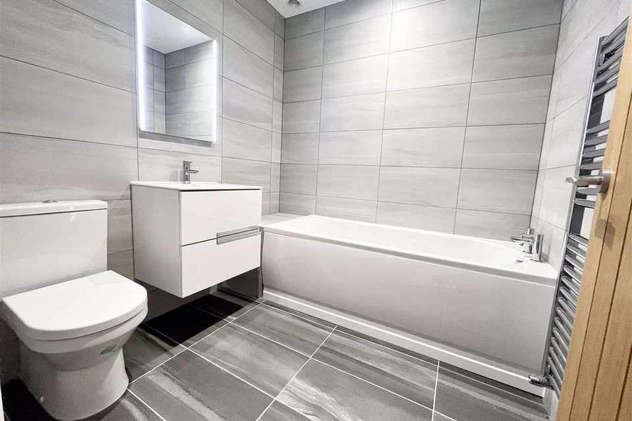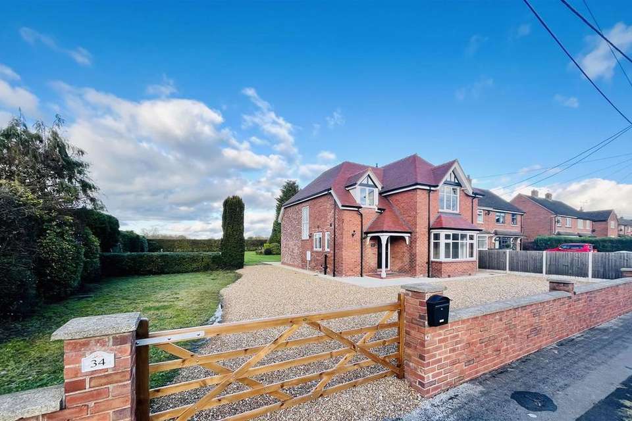4 bedroom detached house for sale
Betchton Road, Sandbach CW11detached house
bedrooms
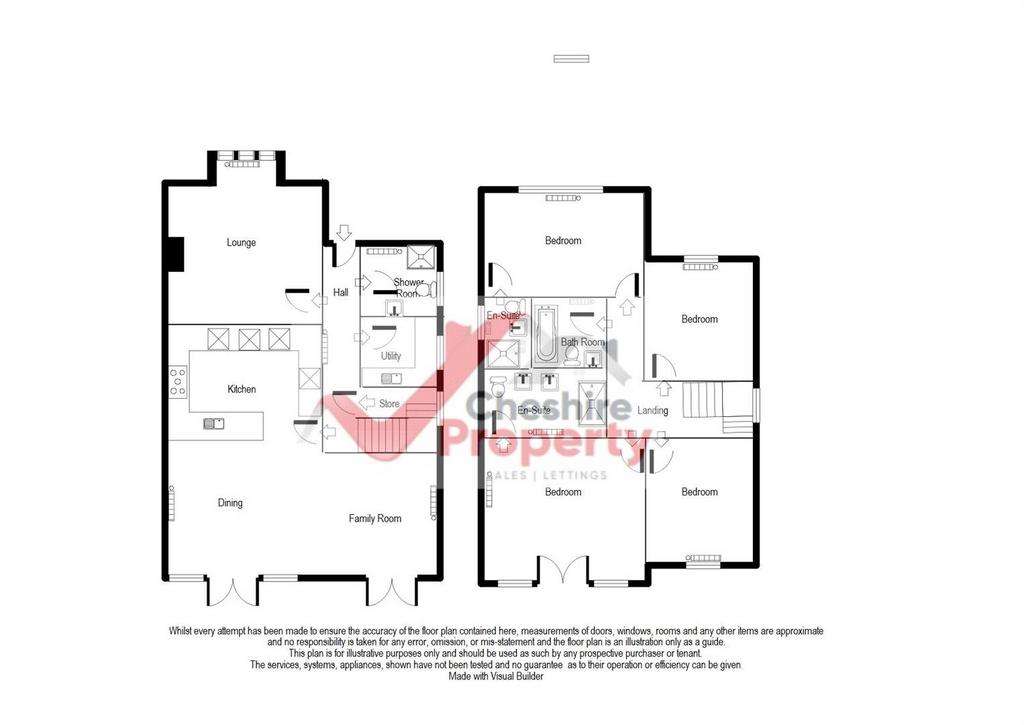
Property photos

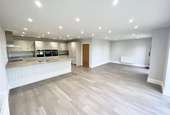


+18
Property description
NEW PRICE TO NOW INCLUDE ADDITIONAL PLOT OF LAND WITH OUTLINE PLANNING PERMISSION.
We are delighted to present to the market this pristine, newly renovated four-bedroom detached family home with breath-taking rural views sat on approx. 0.3 of an acre plot.
Renovated to a high standard the property boasts lounge with bay window to the front, a ground floor shower room, separate utility room, storage cupboard and a huge open plan kitchen/dining/living room perfect for entertaining. To the first floor there is a Juliet balcony to the master bedroom making the most of the beautiful views with en-suite followed by three further double bedrooms, an additional en-suite and family bathroom.
Viewing Strongly recommended!! No Upward Chain!!
EPC -C
Council Tax band -D
Viewing Arrangements:
Strictly by appointment through the selling agent, Cheshire Property. Telephone .
Hours of Business:
Monday to Friday 09:00-17:00
Saturday 9:00-13:00
Important Notice:
None of the services, fittings or appliances (if any), heating insulation's, plumbing or electrical systems have been tested and no warranty is given as to their working ability.
Entrance - Composite Rock Door front door, radiator and storage cupboard, doors leading to;
Lounge - 4.65m x 4.60m (into bay window) (15'03" x 15'01" ( - Solid wood door, Upvc Double glazed bay window to front elevation and radiator.
Ground Floor Shower Room - 1.85m x 1.83m (06'01" x 06'00") - Low level WC, wash hand basin, enclosed shower unit with mains fed double rainfall shower heads, floor to ceiling tiled walls, Upvc double glazed window to side, Solid wood door, ladder towel rail, wall mounted backlit mirror.
Utility Room - Solid wood door, range of base units with work surfaces over, stainless steel sink unit with drainer and mixer tap, Upvc double glazed window to side, space for washing machine, space for additional white good and radiator.
Kitchen - 7.54m x 4.65m (24'09 x 15'03") - Range of base and wall units with granite work surfaces over, 1 ? inset stainless steel sink unit, two built in ovens with slide away doors, built in microwave, built in American fridge freezer, built in dishwasher, induction hob with extractor fan over.
Dining Area - 7.98m x 4.65m (26'02" x 15'03") - Two sets of Upvc double glazed French doors, two radiators.
Stairs Leading To First Floor; -
Landing - Upvc double glazed window to side elevation, sky light, wrap around solid wood banister and radiator.
Master Bedroom - 4.65m x 3.91m (15'03" x 12'10") - Solid wood door, Upvc double glazed French doors opening to a Juliet balcony, radiator.
En-Suite One - 3.43m x 2.08m (11'03" x 06'10") - Solid wood door, low level WC, his and hers vanity wash hand basins with matching wall mounted back lit mirrors, partially enclosed shower unit with mains fed double rainfall shower heads, ladder towel rail, Upvc double glazed obscure glass window to side, floor to ceiling tiled walls, loft access.
Bedroom Two - 4.65m x 3.07m (15'03" x 10'01") - Solid wood door, Upvc double glazed window to front elevation, radiator and loft access.
En-Suite Two - Low level WC, vanity wash hand basin, enclosed shower unit with mains fed double rainfall shower heads, floor to ceiling tiled walls, ladder towel rail, wall mounted backlit mirror, Upvc double glazed obscured glass window to side.
Bedroom Three - 3.48m x 3.15m (11'05 x 10'04") - Solid wood door, Upvc double glazed window to front elevation, radiator.
Bedroom Four - 3.45m x 3.18m (11'04" x 10'05") - Solid wood door, Upvc double glazed window to rear elevation, radiator.
Family Bathroom - Solid wood door, floor to ceiling tiled walls, skylight, low level WC, vanity wash hand basin, panel bath with hot and cold mixer tap, ladder towel rail and wall mounted backlit mirror.
Externally - To the front, gravel with paved pathway surrounding the property, brick-built wall and gate to the front, laid to lawn to the side and rear.
To the rear laid to lawn, patio area, range of shrubs and bushes with hedgerow to the side and rear looking out to beautiful rural views.
We are delighted to present to the market this pristine, newly renovated four-bedroom detached family home with breath-taking rural views sat on approx. 0.3 of an acre plot.
Renovated to a high standard the property boasts lounge with bay window to the front, a ground floor shower room, separate utility room, storage cupboard and a huge open plan kitchen/dining/living room perfect for entertaining. To the first floor there is a Juliet balcony to the master bedroom making the most of the beautiful views with en-suite followed by three further double bedrooms, an additional en-suite and family bathroom.
Viewing Strongly recommended!! No Upward Chain!!
EPC -C
Council Tax band -D
Viewing Arrangements:
Strictly by appointment through the selling agent, Cheshire Property. Telephone .
Hours of Business:
Monday to Friday 09:00-17:00
Saturday 9:00-13:00
Important Notice:
None of the services, fittings or appliances (if any), heating insulation's, plumbing or electrical systems have been tested and no warranty is given as to their working ability.
Entrance - Composite Rock Door front door, radiator and storage cupboard, doors leading to;
Lounge - 4.65m x 4.60m (into bay window) (15'03" x 15'01" ( - Solid wood door, Upvc Double glazed bay window to front elevation and radiator.
Ground Floor Shower Room - 1.85m x 1.83m (06'01" x 06'00") - Low level WC, wash hand basin, enclosed shower unit with mains fed double rainfall shower heads, floor to ceiling tiled walls, Upvc double glazed window to side, Solid wood door, ladder towel rail, wall mounted backlit mirror.
Utility Room - Solid wood door, range of base units with work surfaces over, stainless steel sink unit with drainer and mixer tap, Upvc double glazed window to side, space for washing machine, space for additional white good and radiator.
Kitchen - 7.54m x 4.65m (24'09 x 15'03") - Range of base and wall units with granite work surfaces over, 1 ? inset stainless steel sink unit, two built in ovens with slide away doors, built in microwave, built in American fridge freezer, built in dishwasher, induction hob with extractor fan over.
Dining Area - 7.98m x 4.65m (26'02" x 15'03") - Two sets of Upvc double glazed French doors, two radiators.
Stairs Leading To First Floor; -
Landing - Upvc double glazed window to side elevation, sky light, wrap around solid wood banister and radiator.
Master Bedroom - 4.65m x 3.91m (15'03" x 12'10") - Solid wood door, Upvc double glazed French doors opening to a Juliet balcony, radiator.
En-Suite One - 3.43m x 2.08m (11'03" x 06'10") - Solid wood door, low level WC, his and hers vanity wash hand basins with matching wall mounted back lit mirrors, partially enclosed shower unit with mains fed double rainfall shower heads, ladder towel rail, Upvc double glazed obscure glass window to side, floor to ceiling tiled walls, loft access.
Bedroom Two - 4.65m x 3.07m (15'03" x 10'01") - Solid wood door, Upvc double glazed window to front elevation, radiator and loft access.
En-Suite Two - Low level WC, vanity wash hand basin, enclosed shower unit with mains fed double rainfall shower heads, floor to ceiling tiled walls, ladder towel rail, wall mounted backlit mirror, Upvc double glazed obscured glass window to side.
Bedroom Three - 3.48m x 3.15m (11'05 x 10'04") - Solid wood door, Upvc double glazed window to front elevation, radiator.
Bedroom Four - 3.45m x 3.18m (11'04" x 10'05") - Solid wood door, Upvc double glazed window to rear elevation, radiator.
Family Bathroom - Solid wood door, floor to ceiling tiled walls, skylight, low level WC, vanity wash hand basin, panel bath with hot and cold mixer tap, ladder towel rail and wall mounted backlit mirror.
Externally - To the front, gravel with paved pathway surrounding the property, brick-built wall and gate to the front, laid to lawn to the side and rear.
To the rear laid to lawn, patio area, range of shrubs and bushes with hedgerow to the side and rear looking out to beautiful rural views.
Interested in this property?
Council tax
First listed
Over a month agoBetchton Road, Sandbach CW11
Marketed by
Cheshire Property Sales & Lettings - Sandbach 2 High Town Sandbach, Cheshire CW11 1GAPlacebuzz mortgage repayment calculator
Monthly repayment
The Est. Mortgage is for a 25 years repayment mortgage based on a 10% deposit and a 5.5% annual interest. It is only intended as a guide. Make sure you obtain accurate figures from your lender before committing to any mortgage. Your home may be repossessed if you do not keep up repayments on a mortgage.
Betchton Road, Sandbach CW11 - Streetview
DISCLAIMER: Property descriptions and related information displayed on this page are marketing materials provided by Cheshire Property Sales & Lettings - Sandbach. Placebuzz does not warrant or accept any responsibility for the accuracy or completeness of the property descriptions or related information provided here and they do not constitute property particulars. Please contact Cheshire Property Sales & Lettings - Sandbach for full details and further information.



