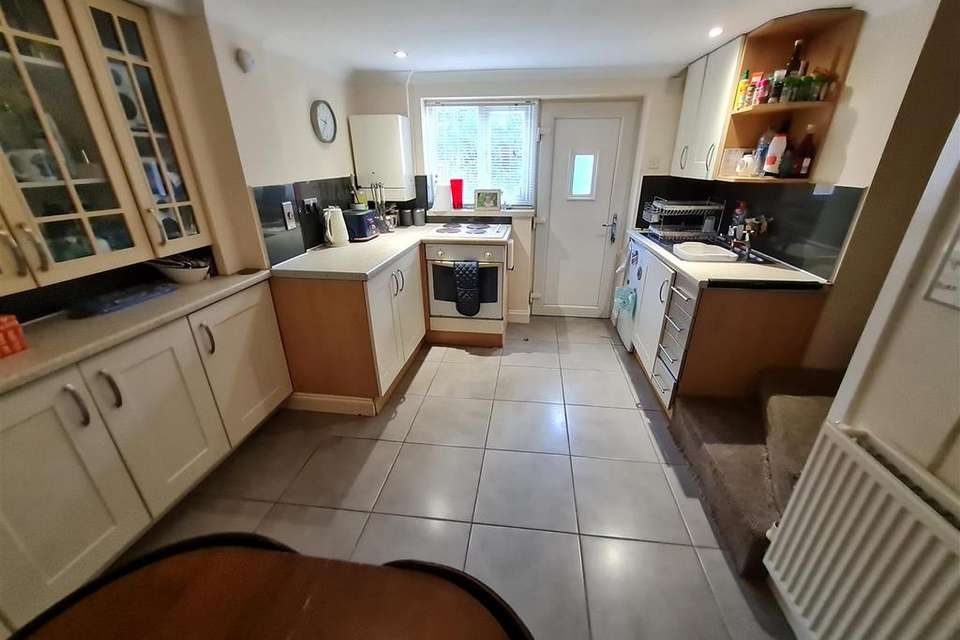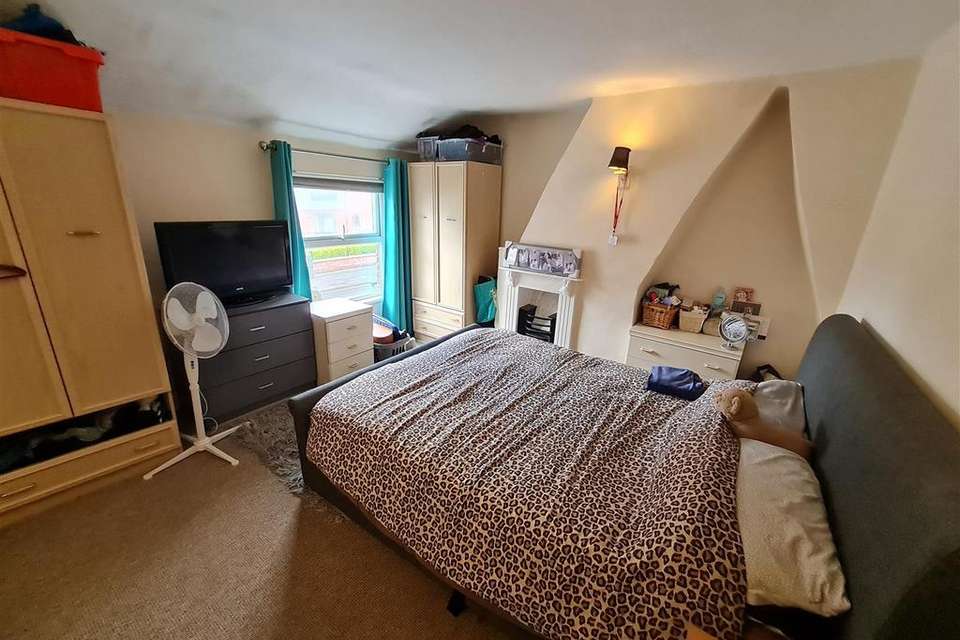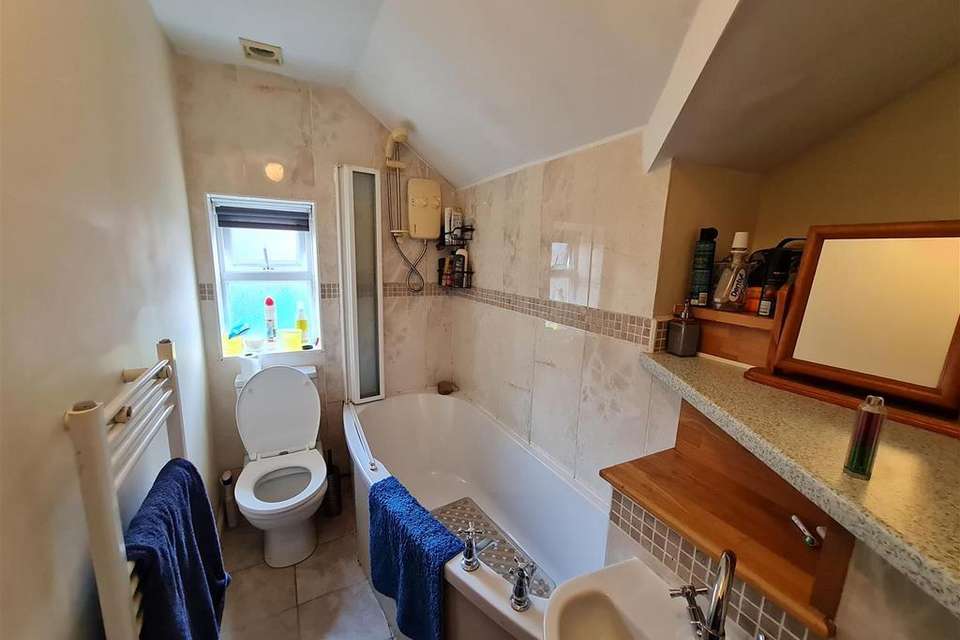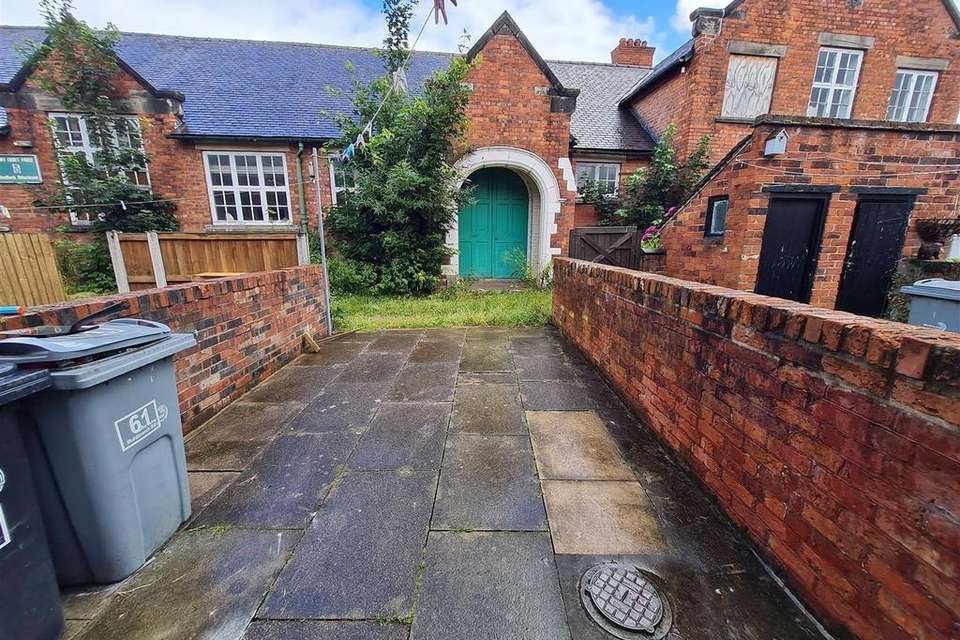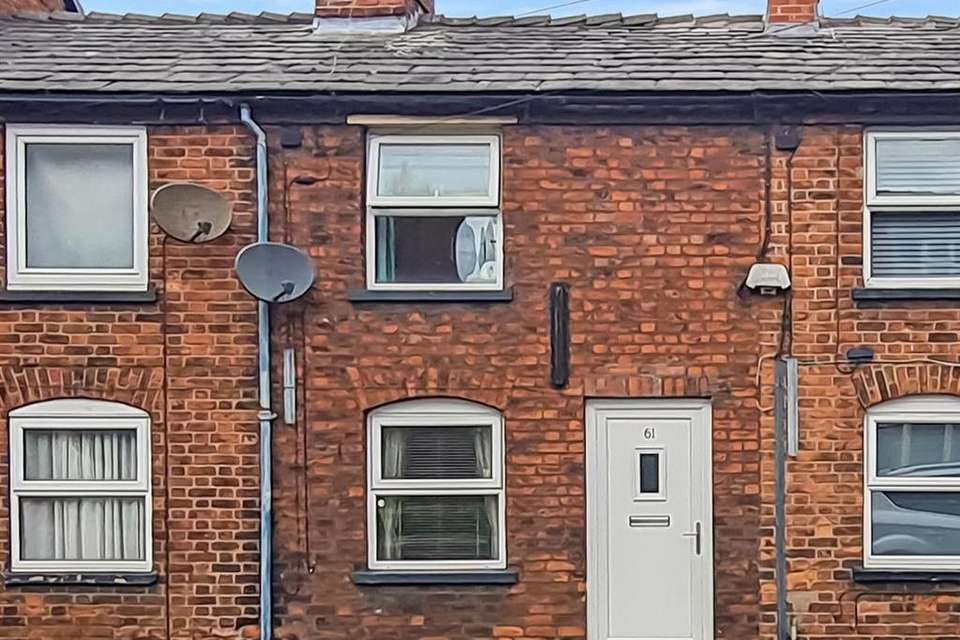2 bedroom terraced house for sale
Middlewich Road, Sandbach CW11terraced house
bedrooms
Property photos
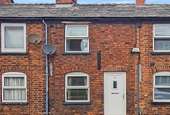
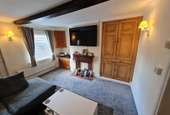
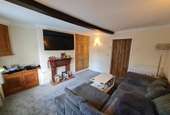
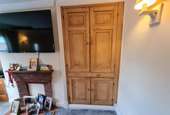
+5
Property description
Available with no upward chain, is this two-bedroom mid terrace property that is conveniently situated for the town centre and local facilities. The accommodation briefly comprises; lounge with stripped pine built in cupboards to either side of the chimney breast, fitted kitchen with feature glazed display cupboards. Stairs lead to the first floor where there are two bedrooms and family bathroom. There are stripped pine latch & brace doors central heating and double-glazing throughout. To the rear of the property the garden could also be used for off road parking or as a garden area. Competitively priced!
EPC-D
Council Tax Band- A
Viewing Arrangements:
Strictly by appointment through the selling agent, Cheshire Property. Telephone .
Hours of Business:
Monday to Friday 9.00 - 5.00
Saturday 9.00 - 1.00
Important Notice:
None of the services, fittings or appliances (if any), heating insulation's, plumbing or electrical systems have been tested and no warranty is given as to their working ability.
Lounge - 3.66m x 3.61m (12' x 11'10") - Built in stripped pine cupboards to either side of the chimney breast, brick fireplace, double-glazed window to the front elevation, coving and beam to the ceiling, two radiators.
Kitchen - 3.73m x 2.84m (12'3" x 9'4") - Fitted with a range of wall, base and drawer units with feature glazed display cupboards, inset stainless steel sink unit, built in oven & hob, coving to the ceiling, dado rail, double-glazed window and door to the rear elevation. Inset downlighters, radiator, stairs to the first floor and under stair cupboard with light & plumbing for washing machine.
Landing - Radiator, beam and smoke detector.
Bedroom One - 3.66m x 3.66m (12' x 12') - Double-glazed window to the front elevation, cast iron fireplace (décor only), radiator, two wall light points and radiator.
Bedroom Two - 3.76m x 1.83m (12'4" x 6') - Double-glazed window to the rear, beam and radiator
Bathroom - Shaped bath with electric shower over, low level WC and wash hand basin, partially tiled walls, white ladder style radiator. Built in shelving, double-glazed window to the rear elevation and extractor fan.
Exterior - Courtyard to the rear that could either be used as a garden or for off road parking.
EPC-D
Council Tax Band- A
Viewing Arrangements:
Strictly by appointment through the selling agent, Cheshire Property. Telephone .
Hours of Business:
Monday to Friday 9.00 - 5.00
Saturday 9.00 - 1.00
Important Notice:
None of the services, fittings or appliances (if any), heating insulation's, plumbing or electrical systems have been tested and no warranty is given as to their working ability.
Lounge - 3.66m x 3.61m (12' x 11'10") - Built in stripped pine cupboards to either side of the chimney breast, brick fireplace, double-glazed window to the front elevation, coving and beam to the ceiling, two radiators.
Kitchen - 3.73m x 2.84m (12'3" x 9'4") - Fitted with a range of wall, base and drawer units with feature glazed display cupboards, inset stainless steel sink unit, built in oven & hob, coving to the ceiling, dado rail, double-glazed window and door to the rear elevation. Inset downlighters, radiator, stairs to the first floor and under stair cupboard with light & plumbing for washing machine.
Landing - Radiator, beam and smoke detector.
Bedroom One - 3.66m x 3.66m (12' x 12') - Double-glazed window to the front elevation, cast iron fireplace (décor only), radiator, two wall light points and radiator.
Bedroom Two - 3.76m x 1.83m (12'4" x 6') - Double-glazed window to the rear, beam and radiator
Bathroom - Shaped bath with electric shower over, low level WC and wash hand basin, partially tiled walls, white ladder style radiator. Built in shelving, double-glazed window to the rear elevation and extractor fan.
Exterior - Courtyard to the rear that could either be used as a garden or for off road parking.
Interested in this property?
Council tax
First listed
Over a month agoMiddlewich Road, Sandbach CW11
Marketed by
Cheshire Property Sales & Lettings - Sandbach 2 High Town Sandbach, Cheshire CW11 1GAPlacebuzz mortgage repayment calculator
Monthly repayment
The Est. Mortgage is for a 25 years repayment mortgage based on a 10% deposit and a 5.5% annual interest. It is only intended as a guide. Make sure you obtain accurate figures from your lender before committing to any mortgage. Your home may be repossessed if you do not keep up repayments on a mortgage.
Middlewich Road, Sandbach CW11 - Streetview
DISCLAIMER: Property descriptions and related information displayed on this page are marketing materials provided by Cheshire Property Sales & Lettings - Sandbach. Placebuzz does not warrant or accept any responsibility for the accuracy or completeness of the property descriptions or related information provided here and they do not constitute property particulars. Please contact Cheshire Property Sales & Lettings - Sandbach for full details and further information.





