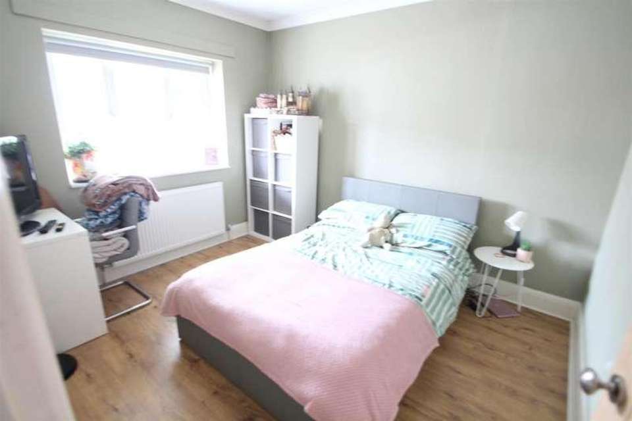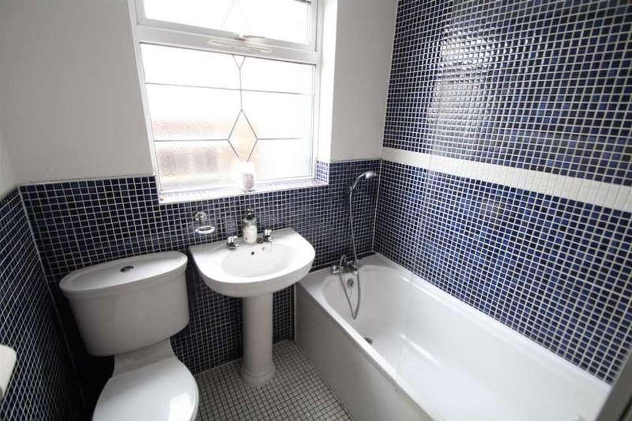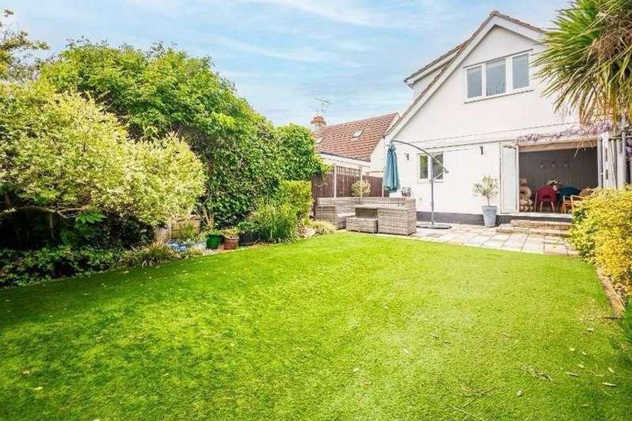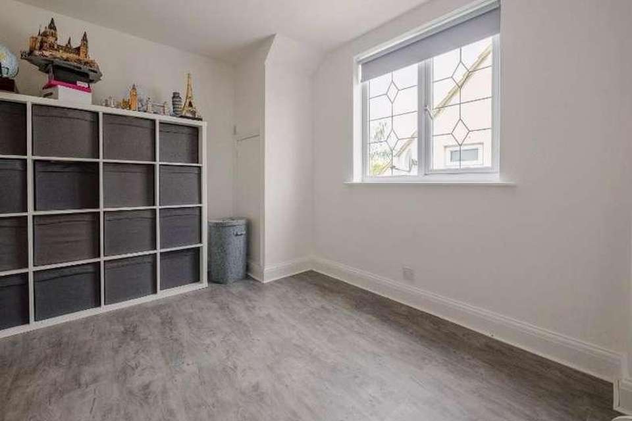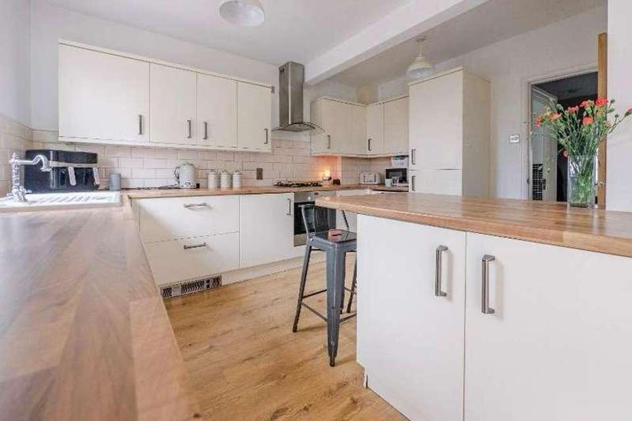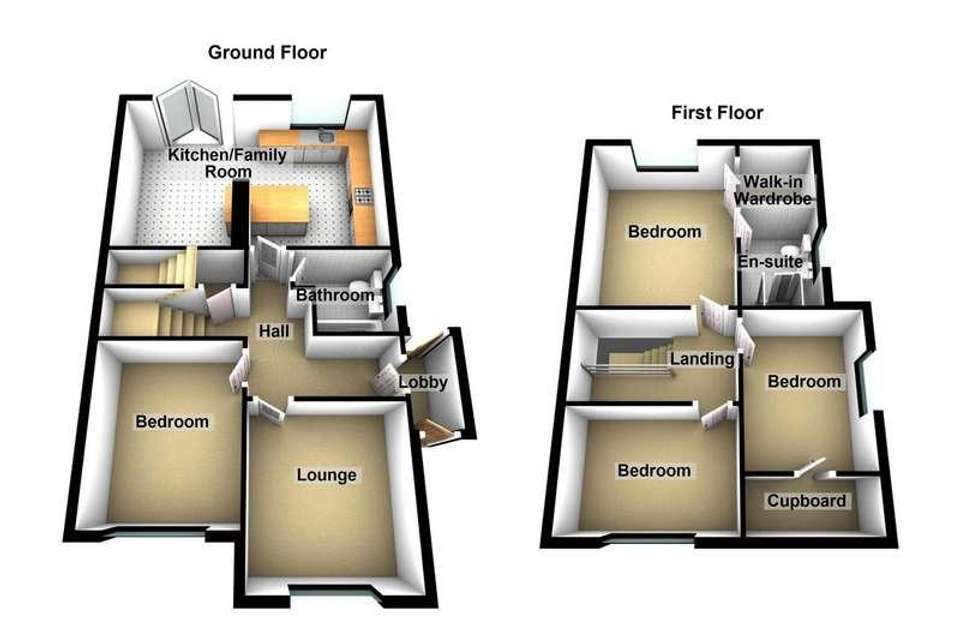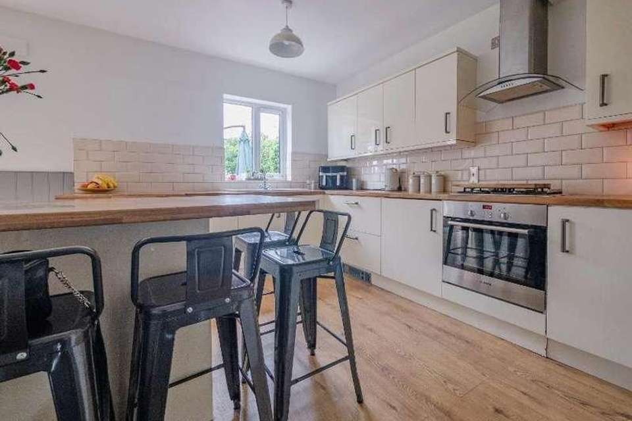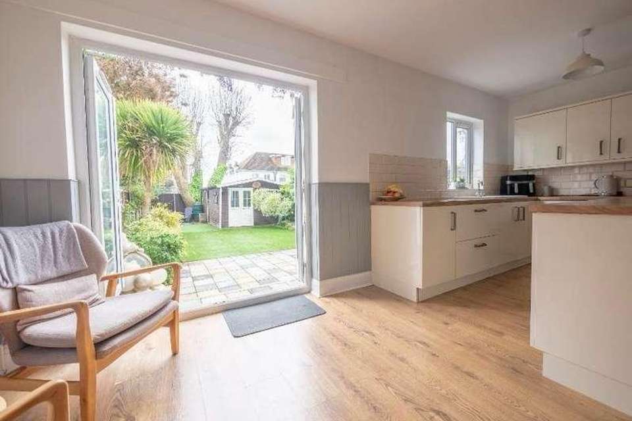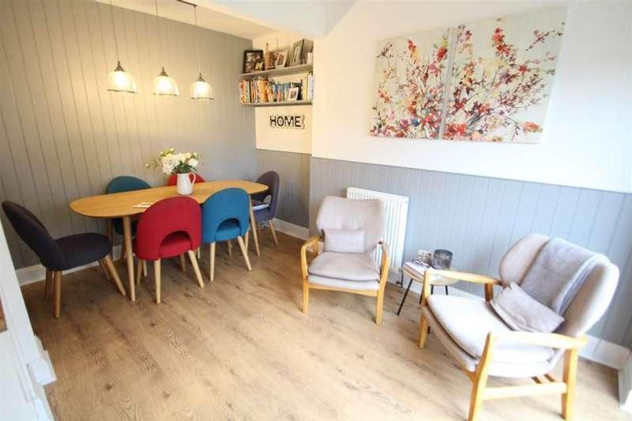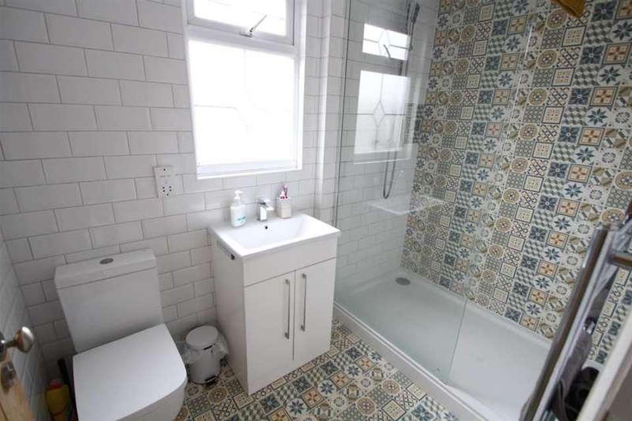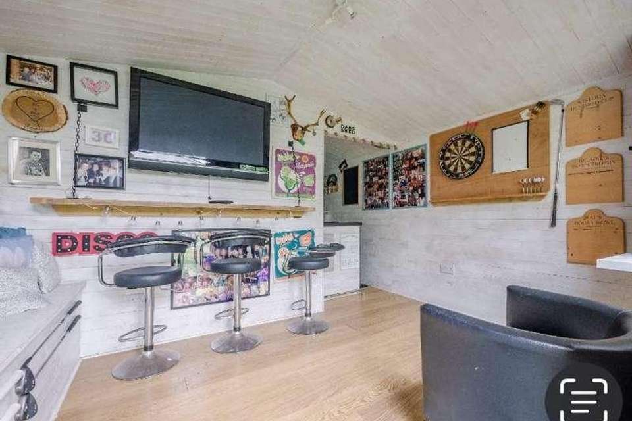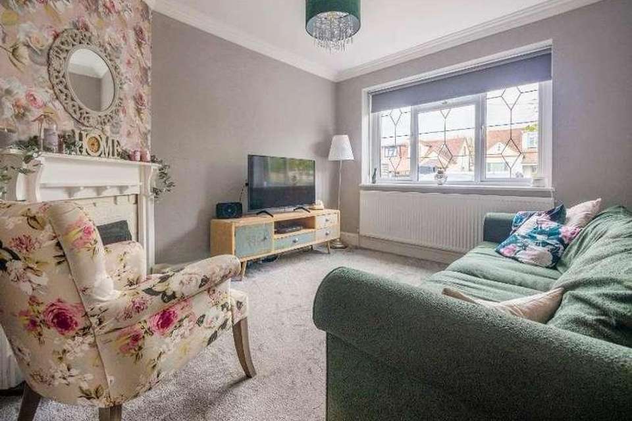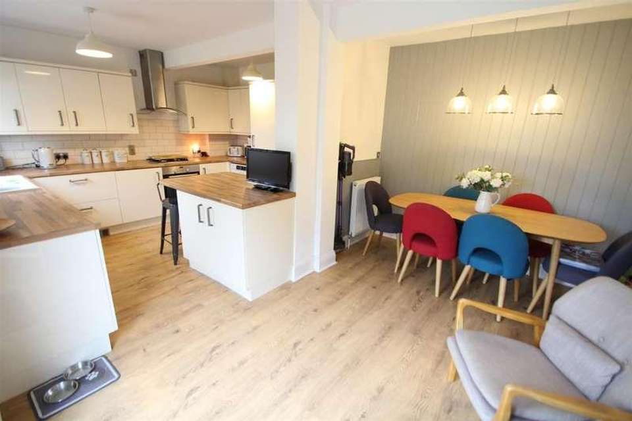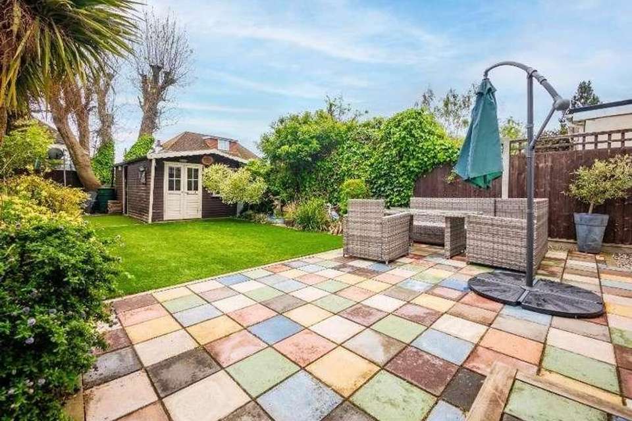4 bedroom bungalow for sale
Hockley, SS5bungalow
bedrooms
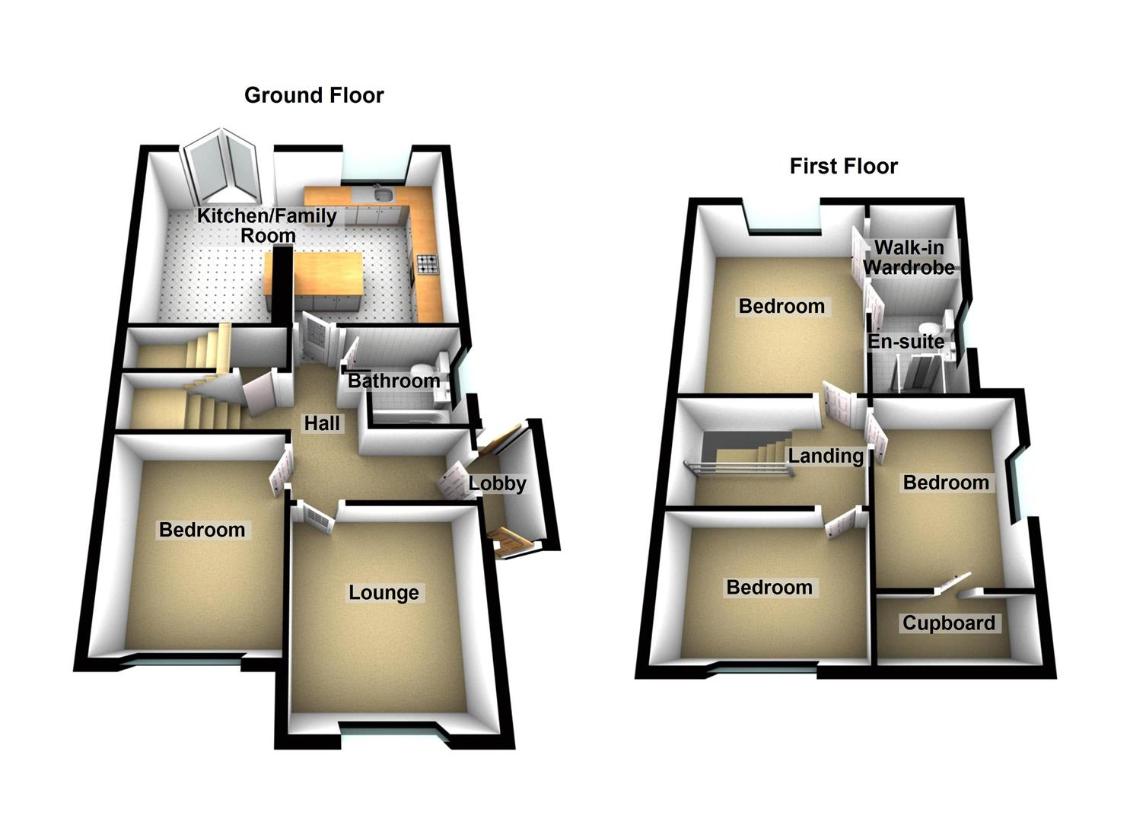
Property photos


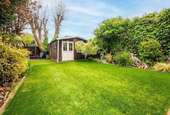
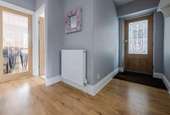
+15
Property description
***** CHARACTER 4 BEDROOM CHALET BUNGALOW WITH 55' REAR GARDEN *****A most spacious family home offering contemporary living and extended accommodation including a superb open plan kitchen family room with a further lounge, two bathrooms, welcoming reception hall, delightful 55' rear garden with entertainment cabin with bar and seating ideal for taking advantage of the secluded & landscaped gardens, to the front is ample parkingSituated in a semi rural setting with countryside & woodland walks yet also within easy reach of recreational facilities including sports centres, golf course, pubs and restaurants, Hockley Village centre & Main line StationACCOMMODATIONENTRY PORCHDoor to: tiled floor door to rear,ENTRANCE HALLLaminate flooring, high level meter cupboard, spot lighting, stairs to first floor, large storage cupboard, radiator, power points,LOUNGE3.35m x 3.05m (11' x 10')UPVC double glazed lead lite window to front, open fireplace with brick hearth and feature white painted wood surround, ornate coving, radiator, power & Tv points,OPEN PLAN KITCHEN/FAMILY ROOM5.79m x 3.43m (19' x 11'3)UPVC double glazed window & French doors to the rear garden, fitted with a modern range of cream eye level & base level units, wood block rolled edge work tops incorporating a breakfast bar, porcelain sink/drainer, gas hob with extractor and oven below, splash back tiling, plumbing for washing machine & dishwasher, fitted fridge freezer, laminate flooring, part panelled walls, skirting radiator, power points, radiator,BEDROOM 4 (ground floor)3.48m x 2.87m (11'5 x 9'5)UPVC double glazed lead lite window to front, laminate floor, radiator, power points coving,FAMILY BATHROOM (ground floor)UPVC double glazed window to side, modern white suite comprising panelled bath with shower over & shower screen, part tiled walls with matching floor, heated towel rail,LANDINGVelux window to rear, radiator,BEDROOM 14.11m x 3.51m (13'6 x 11'6)UPVC double glazed window to rear with views over fields, radiator, power points, laminate flooring, ,WALK IN WARDROVE1.63m x 1.52m (5'4 x 5')Fitted hanging rails, lighting,EN-SUITE SHOWER ROOMUPVC double glazed window to side, quality white suite comprising large walk in shower with fitted screen and rainfall shower, vanity wash hand basin having cupboard below, low level wc, tiled walls, heated towel rail, extractor fan, shaver points,BEDROOM 23.35m x 2.64m (11' x 8'8 )UPVC double glazed window to front, radiator, power & Tv points, laminate flooring,BEDROOM 43.35m x 2.44m (11' x 8')UPVC double glazed window to front, laminate flooring, radiator, power points, door to loft storage,OUTSIDEREAR GARDEN16.76m (55' )Paved patio area leading to artificial law with feature putting green, established shrub beds with low level lighting, flood lighting tap,FRONT GARDENMainly laid to shingle providing parking, shrub beds white painted picket boundary fencing
Interested in this property?
Council tax
First listed
Over a month agoHockley, SS5
Marketed by
St George Homes 12-14 Berrys Arcade,High Street,Rayleigh,SS6 7EQCall agent on 01268 770728
Placebuzz mortgage repayment calculator
Monthly repayment
The Est. Mortgage is for a 25 years repayment mortgage based on a 10% deposit and a 5.5% annual interest. It is only intended as a guide. Make sure you obtain accurate figures from your lender before committing to any mortgage. Your home may be repossessed if you do not keep up repayments on a mortgage.
Hockley, SS5 - Streetview
DISCLAIMER: Property descriptions and related information displayed on this page are marketing materials provided by St George Homes. Placebuzz does not warrant or accept any responsibility for the accuracy or completeness of the property descriptions or related information provided here and they do not constitute property particulars. Please contact St George Homes for full details and further information.


