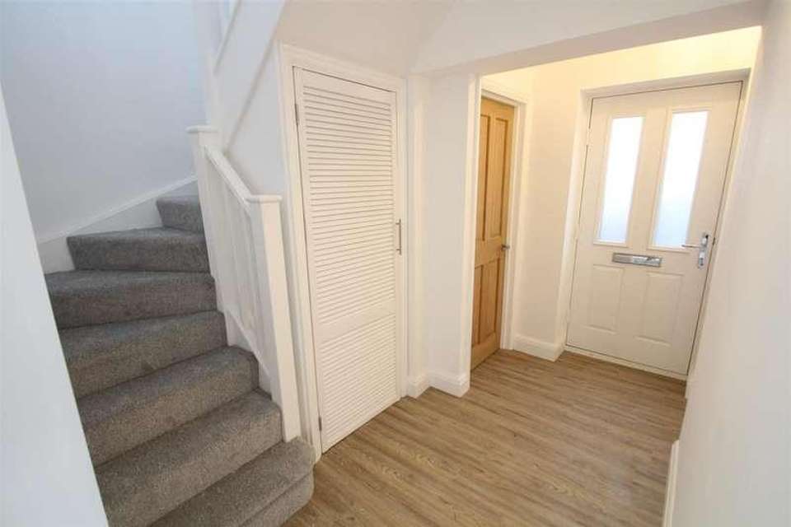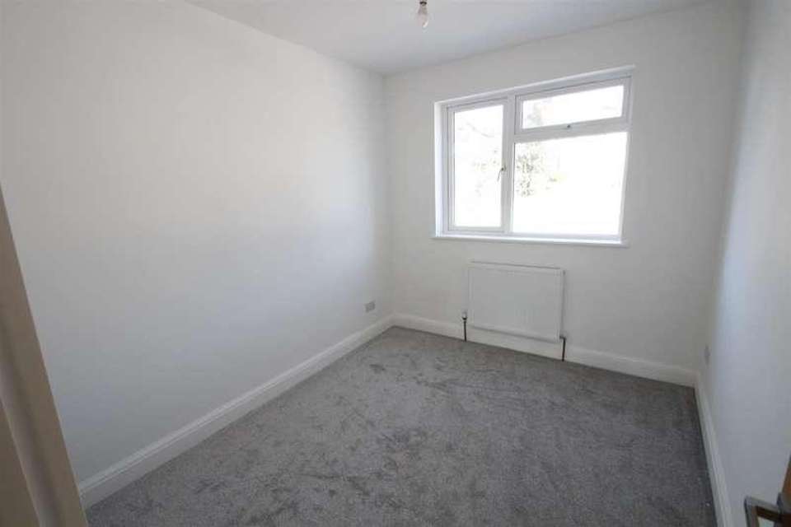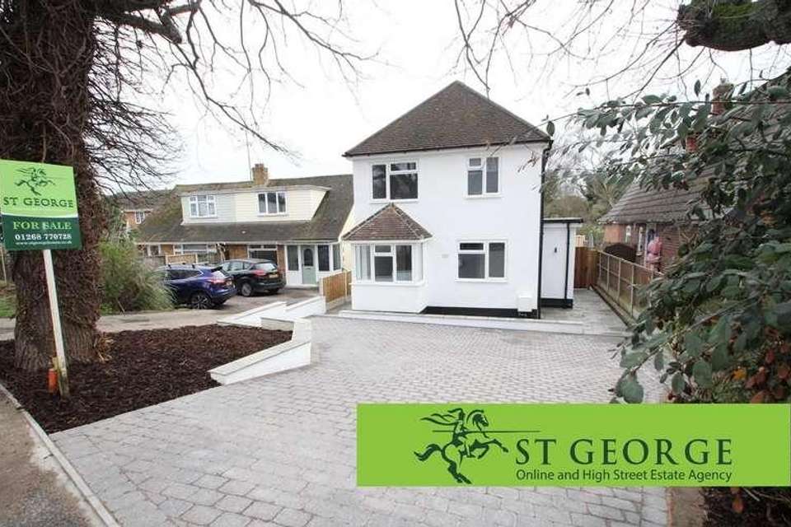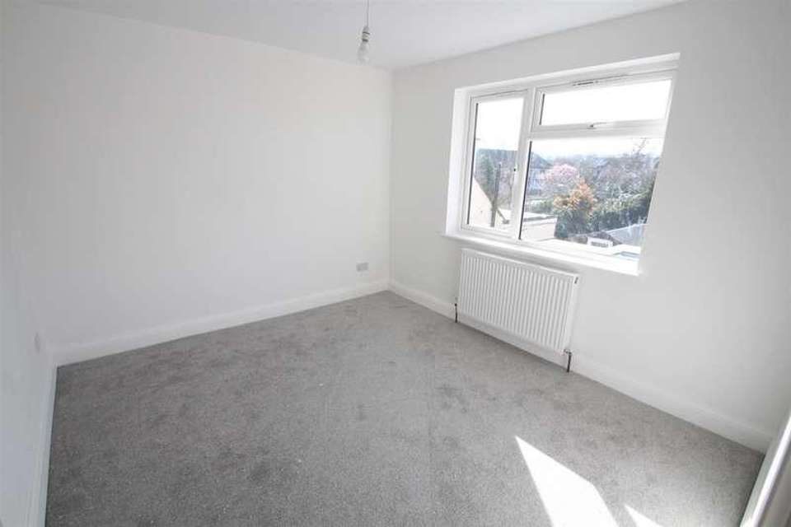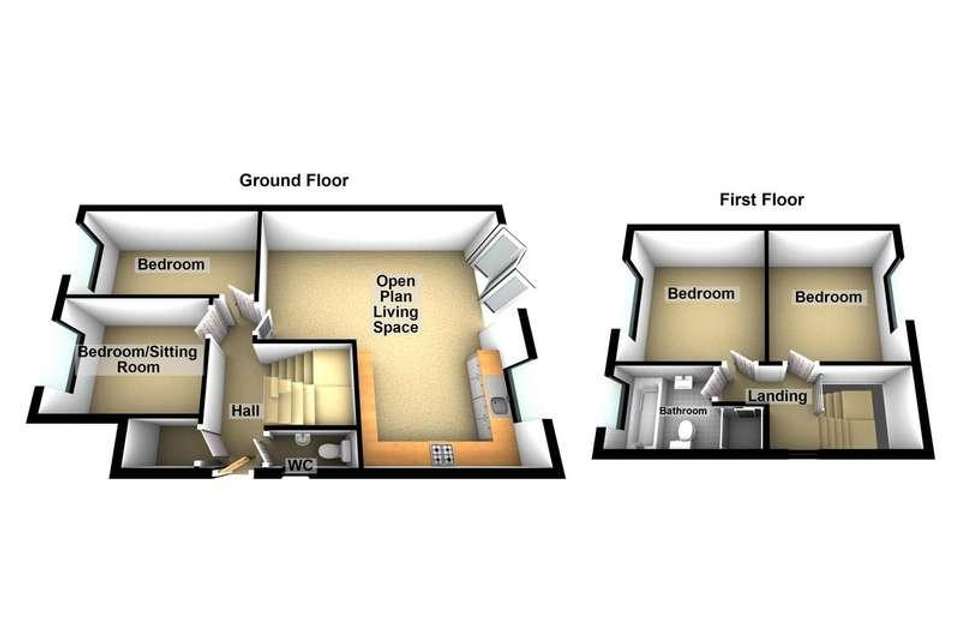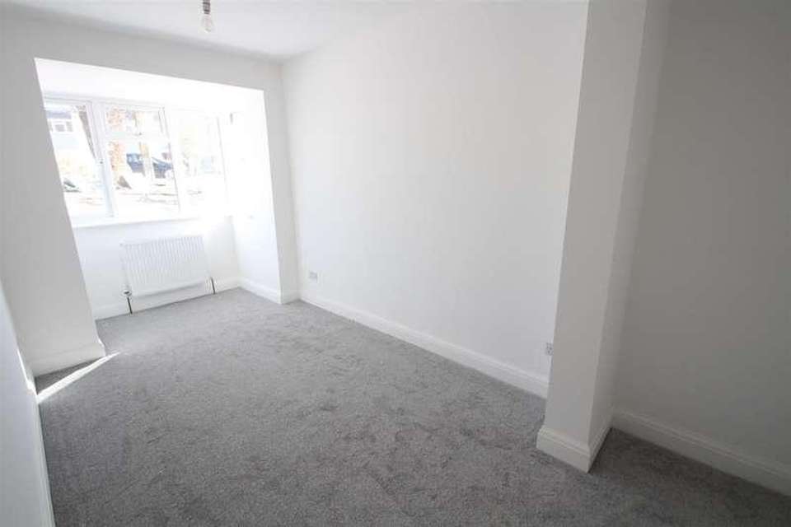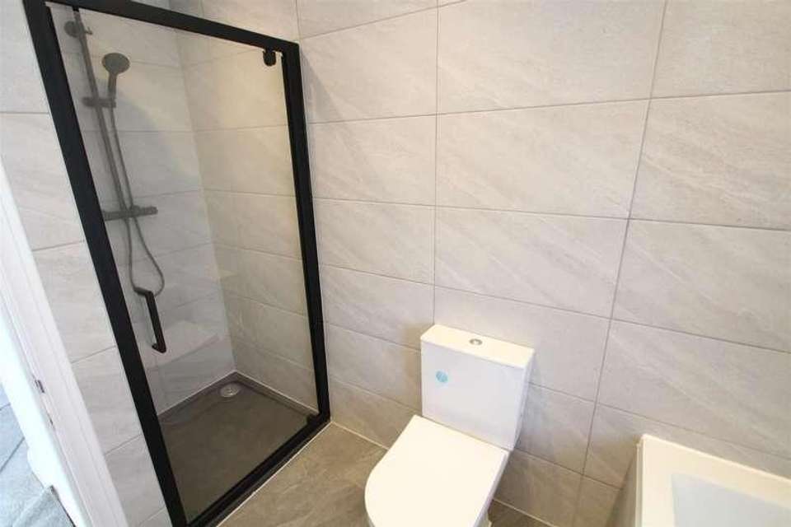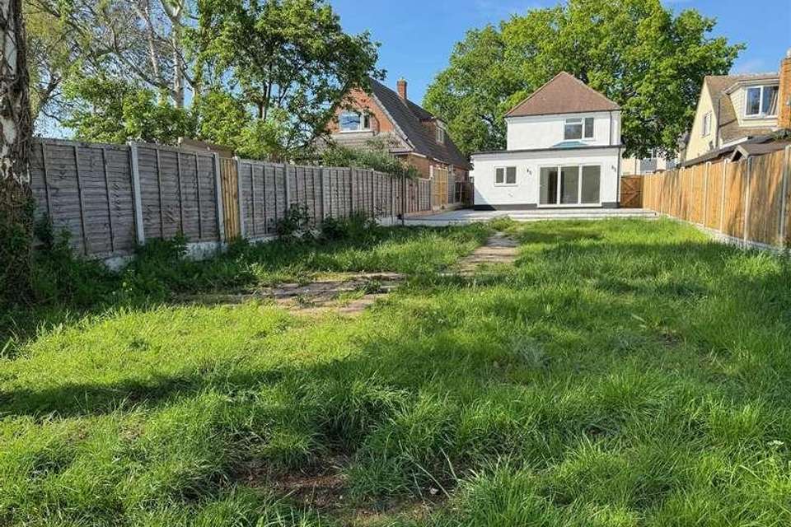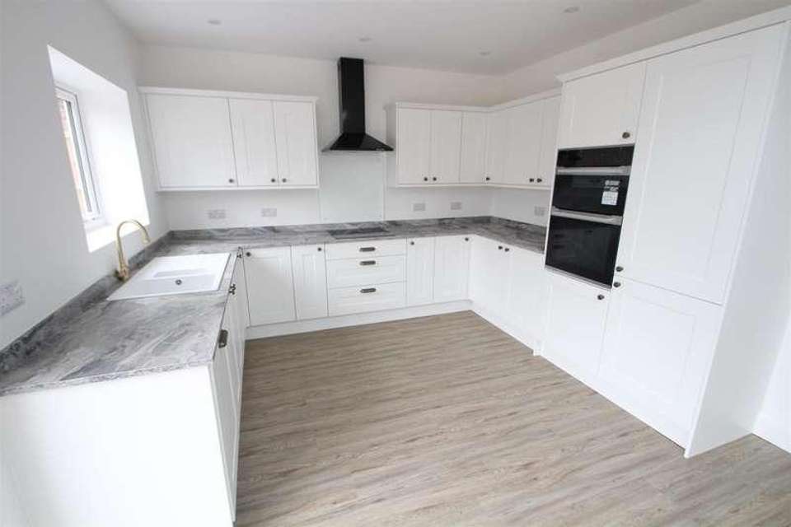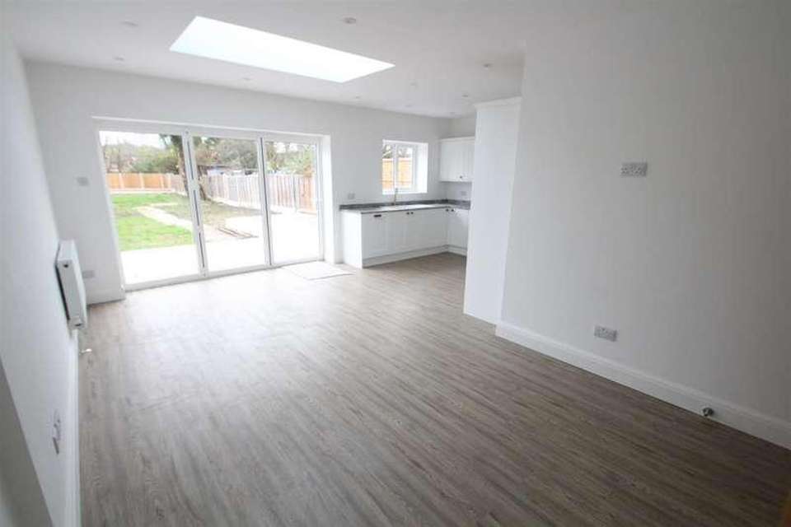4 bedroom detached house for sale
Leigh-on-sea, SS9detached house
bedrooms
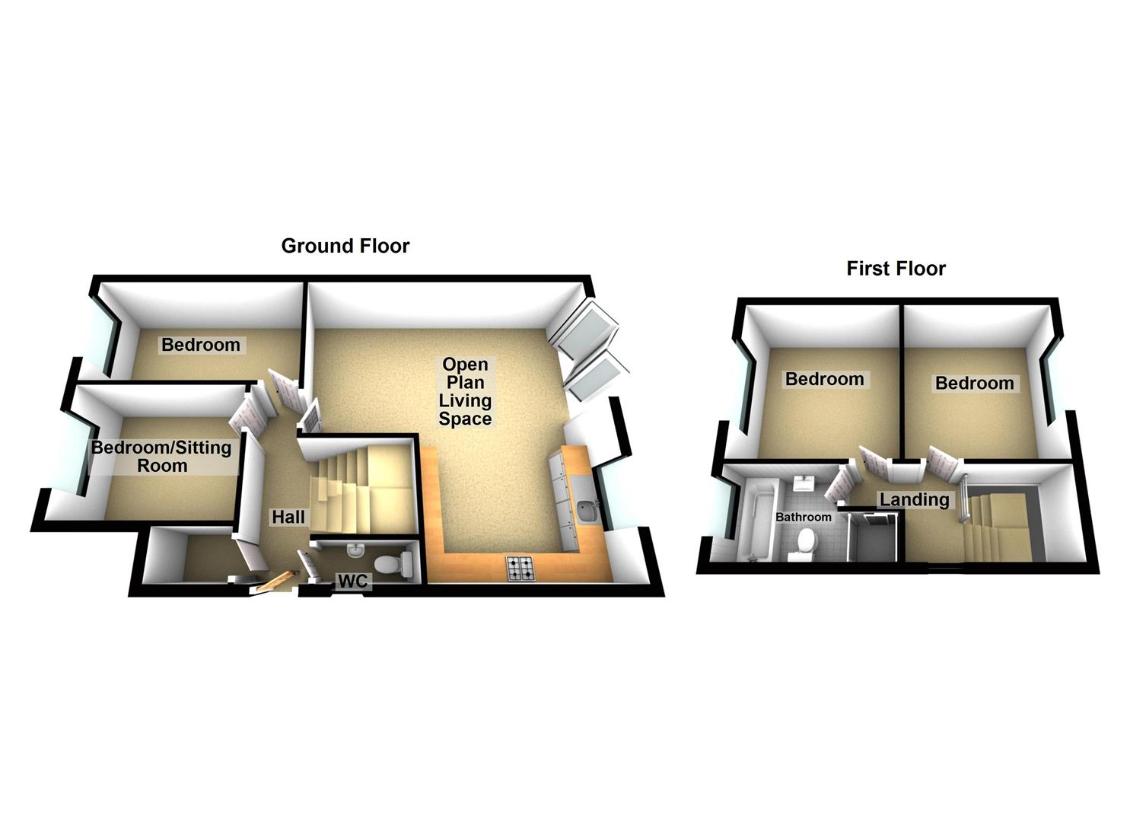
Property photos

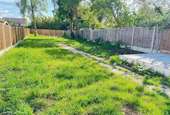
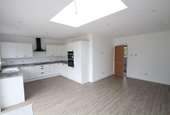
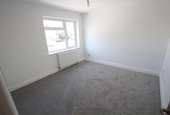
+11
Property description
**** REFURBISHED DETACHED HOME WITH 145' REAR GARDEN ****Offering versatile accommodation with up to 4 bedrooms, cloakroom, luxury bathroom and a superb open plan kitchen family room, new floor coverings, UPVC double glazing & gas central heating, ample parking and no onward chain,Situated in a most convenient location close to local shops & schools and excellent road links to surrounding area's whilst rail stations & London Southend airport is also close reachACCOMMODATIONRECEPTION HALLUPVC door to: stairs to first floor, large cloaks cupboard with plumbing for washing machine, spot lighting, power points,CLOAKROOMUPVC double glazed window to side, white suite comprising, low level wc, wash hand basin, radiator, boiler cupboard with new combination boiler,OPEN PLAN LIVING ROOM & KITCHEN6.22m x 5.79m (20'5 x 19')Double glazed Bi-Folding Doors & window to rear, roof lantern, spot lighting, radiator power points, open way to the kitchen area, KITCHEN AREA: 12' X 10'7 Brand new fitted kitchen to both eye level & base level with contrasting worktops, sink unit, fitted appliances including dishwasher, fridge freezer, hob, extractor fan & double oven, spot lighting, power points,BEDROOM 43.25m x 2.59m (10'8 x 8'6)UPVC double glazed window to front, radiator, power points,BEDROOM 3/SITTING ROOM5.31m x 2.31m (17'5 x 7'7)UPVC double glazed bay window to front, radiator, power points,FIRST FLOOR LANDINGUPVC double glazed window to side, access to loft space,BEDROOM 13.35m x 3.18m (11' x 10'5)UPVC double glazed window to rear, radiator, power points,BEDROOM 23.18m x 3.05m (10'5 x 10' )UPVC double glazed window to front, radiator, power points,LUXURY BATHROOMUPVC double glazed window to front, fitted to a high standard with a panelled bath, large shower cubicle having matt black shower unit, vanity wash hand basin tiled walls and flooring, heated towel rail,OUTSIDEREAR GARDEN44.20m (145')South Backing, new paved patio extending to the side with the remainder lawned with a further shingle patio/hardstanding to the rear elevation, access to front,FRONT GARDENProvides parking for two to three cars, remainder laid to shrub gardens
Interested in this property?
Council tax
First listed
Over a month agoLeigh-on-sea, SS9
Marketed by
St George Homes 12-14 Berrys Arcade,High Street,Rayleigh,SS6 7EQCall agent on 01268 770728
Placebuzz mortgage repayment calculator
Monthly repayment
The Est. Mortgage is for a 25 years repayment mortgage based on a 10% deposit and a 5.5% annual interest. It is only intended as a guide. Make sure you obtain accurate figures from your lender before committing to any mortgage. Your home may be repossessed if you do not keep up repayments on a mortgage.
Leigh-on-sea, SS9 - Streetview
DISCLAIMER: Property descriptions and related information displayed on this page are marketing materials provided by St George Homes. Placebuzz does not warrant or accept any responsibility for the accuracy or completeness of the property descriptions or related information provided here and they do not constitute property particulars. Please contact St George Homes for full details and further information.





