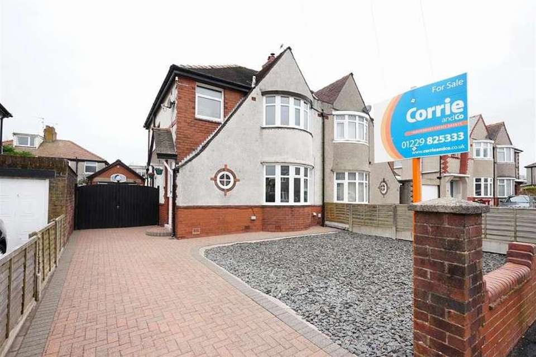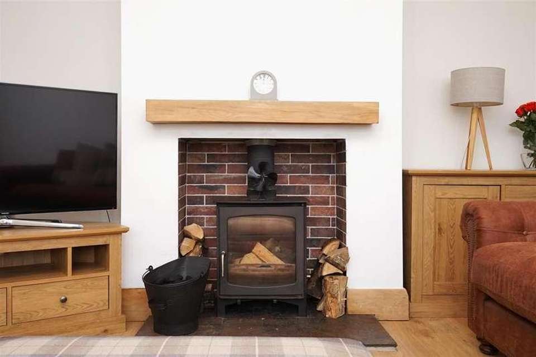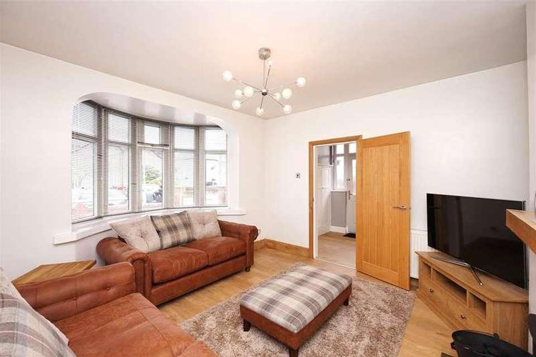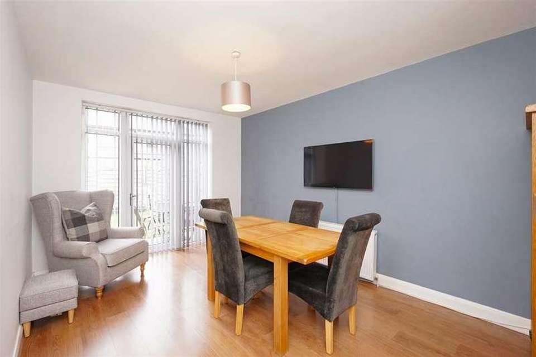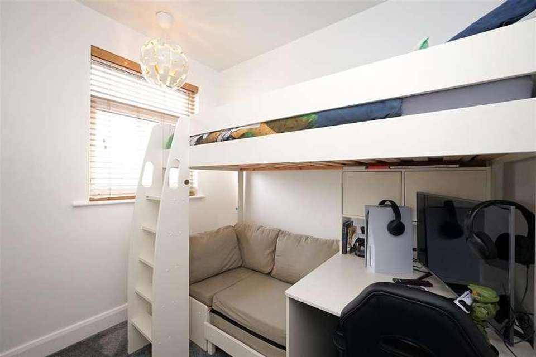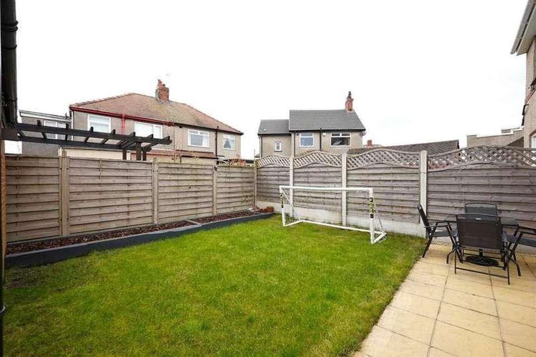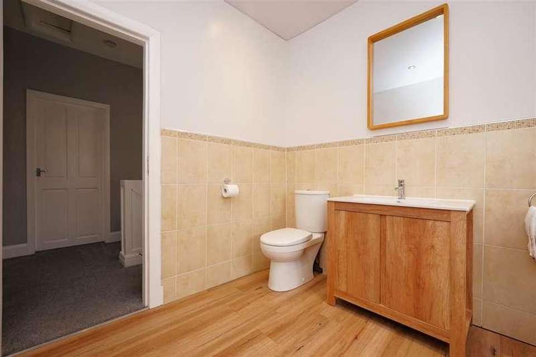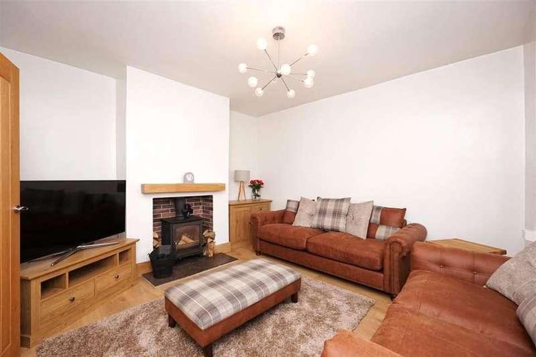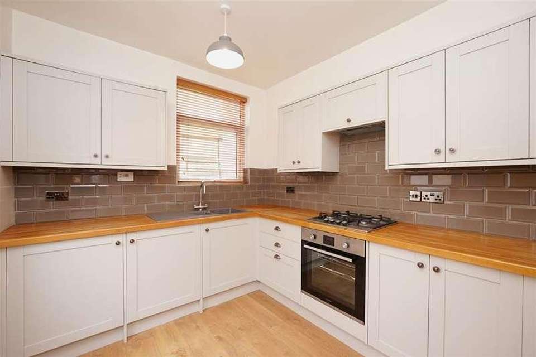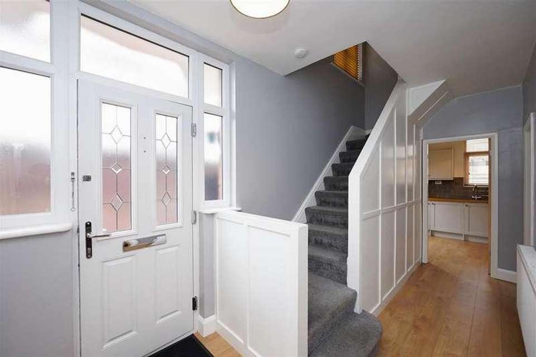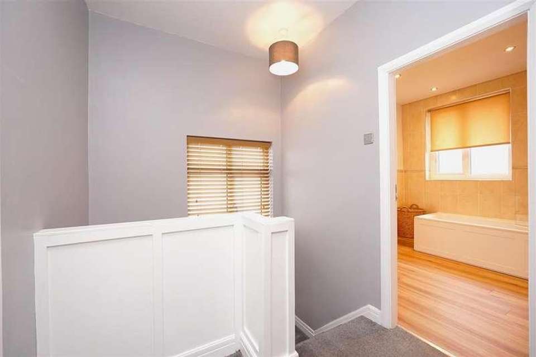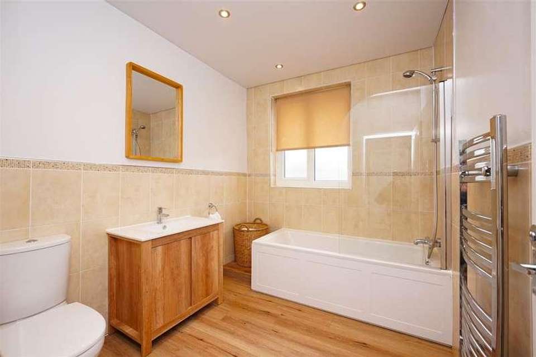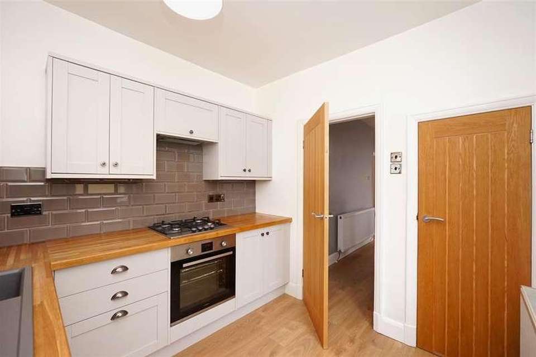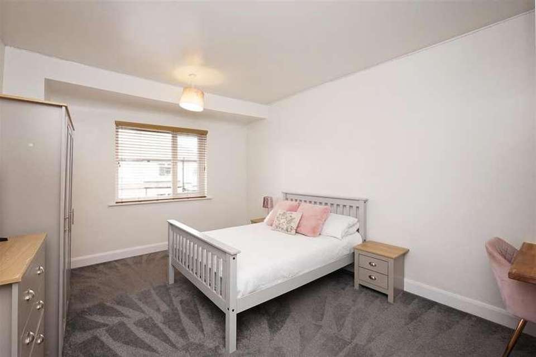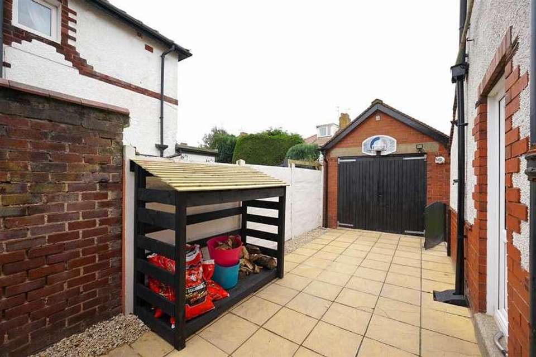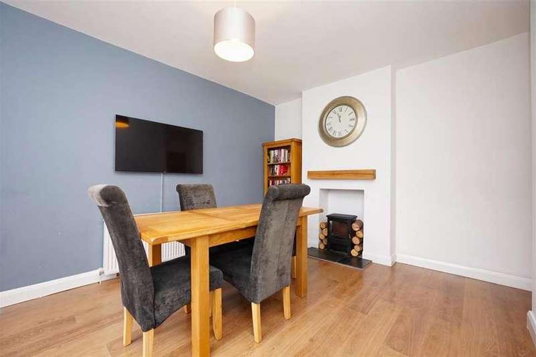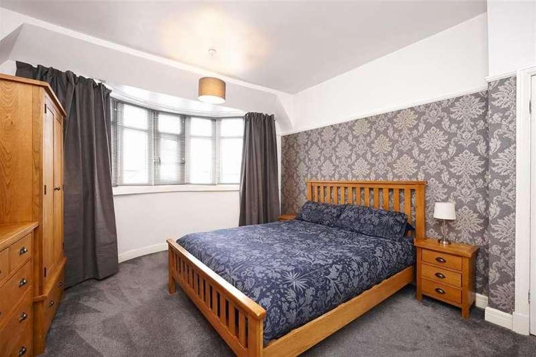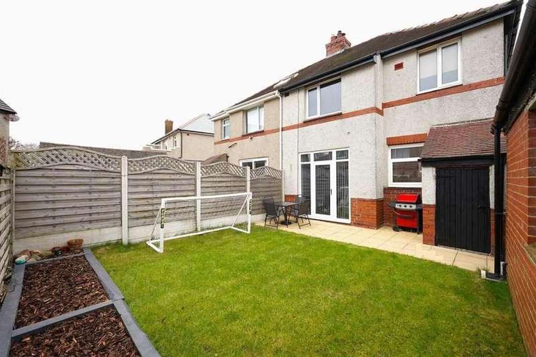£275,000
Est. Mortgage £1,255 per month*
3 bedroom semi-detached house for sale
Barrow-in-furness, LA14Property description
An superbly finished family home within a prestigious residential area of Barrow. The property offers a turn key opportunity and a tasteful colour palette throughout. The stand out features of the property include a detached garage, stylish kitchen and wood burning stove. The local area benefits from desirable schools, good transport links and situated just a short drive from major employers and amenities.A low maintenance front garden with block paved driveway leads to the composite front door and double gates which provides access to the detached garage.Internally the hallway is of a good size with feature round window, panelled staircase and oak effect laminate flooring. The living room is a welcoming retreat and has been fitted with oak effect laminate flooring, natural wood skirtings and architrave and white painted walls. The stand out features are the bay window and wood burning stove with timber floating mantle. The dining room has coordinating d?cor to the living room with an electric stove and floating mantle. The garden can be accessed from the rear of the room. The kitchen has been fitted with a good range of pale grey shaker style wall and base cabinets with pewter shade handles and butchers block worktops. The integrated appliances include a single oven and gas four ring gas hob. The under stairs storage cupboard is accessed from within. To the first floor the landing leads to all three bedrooms which are of good sizes with coordinating d?cor of charcoal grey plush carpeting and white walls. The master bedroom boasts a feature bay window and feature wallpaper. A spacious family bathroom has been finished with half tiling to the walls and a three piece suite comprising of a bath with shower attachment and glass screen, WC and modern wood vanity basin. Externally to the rear you will find a garden which benefits from a lawn area, patio, raised flower beds and access to the detached garage as well as the attached outbuilding.Entrance Hall4.72 x 2.16 ma (15'5 x 7'1 ma )Living Room4.29 x 3.75 (14'0 x 12'3 )Dining Room3.26 x 4.52 (10'8 x 14'9 )Kitchen2.69 x 2.54 (8'9 x 8'3 )First Floor LandingBedroom One4.57 max x 3.65 (14'11 max x 11'11 )Bedroom Two4.51 max x 3.57 (14'9 max x 11'8 )Bedroom Three2.23 x 2.50 (7'3 x 8'2 )Bathroom2.69 x 2.28 (8'9 x 7'5 )Garage4.98 x 2.77 (16'4 x 9'1 )
Property photos
Council tax
First listed
Over a month agoBarrow-in-furness, LA14
Placebuzz mortgage repayment calculator
Monthly repayment
£1,255
We think you can borrowAdd your household income
Based on a 30 year mortgage, with a 10% deposit and a 4.50% interest rate. These results are estimates and are only intended as a guide. Make sure you obtain accurate figures from your lender before committing to any mortgage. Your home may be repossessed if you do not keep up repayments on a mortgage.
Barrow-in-furness, LA14 - Streetview
DISCLAIMER: Property descriptions and related information displayed on this page are marketing materials provided by Corrie & Co Independent Estate Agents. Placebuzz does not warrant or accept any responsibility for the accuracy or completeness of the property descriptions or related information provided here and they do not constitute property particulars. Please contact Corrie & Co Independent Estate Agents for full details and further information.
