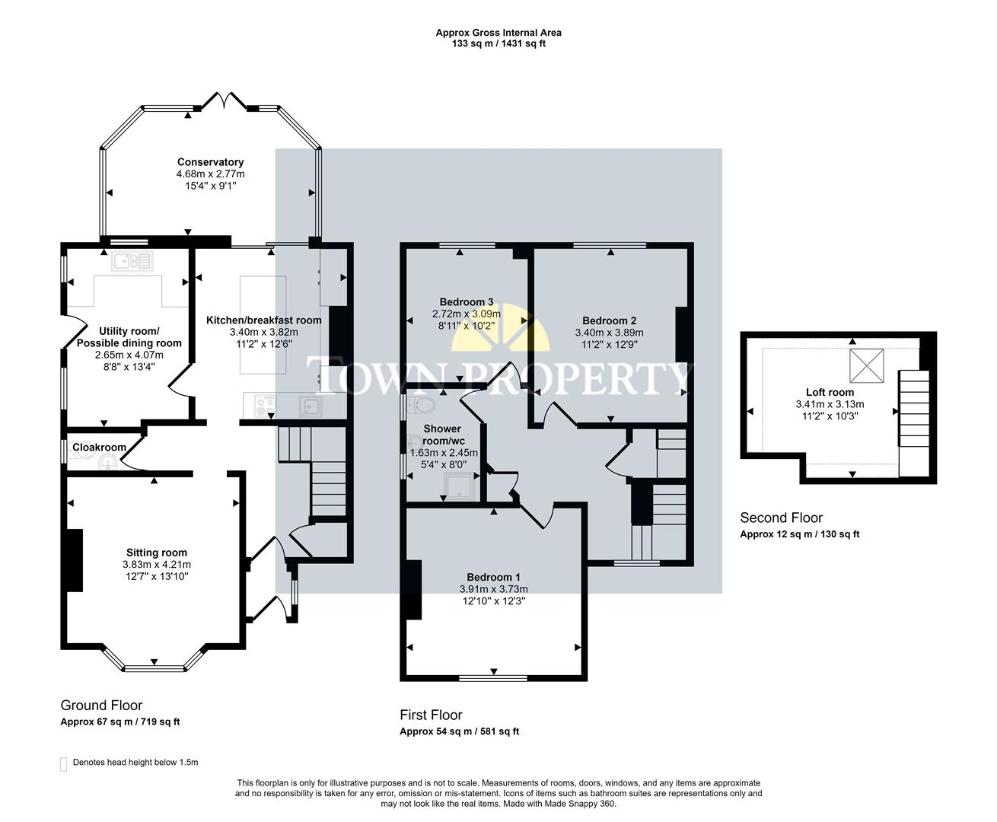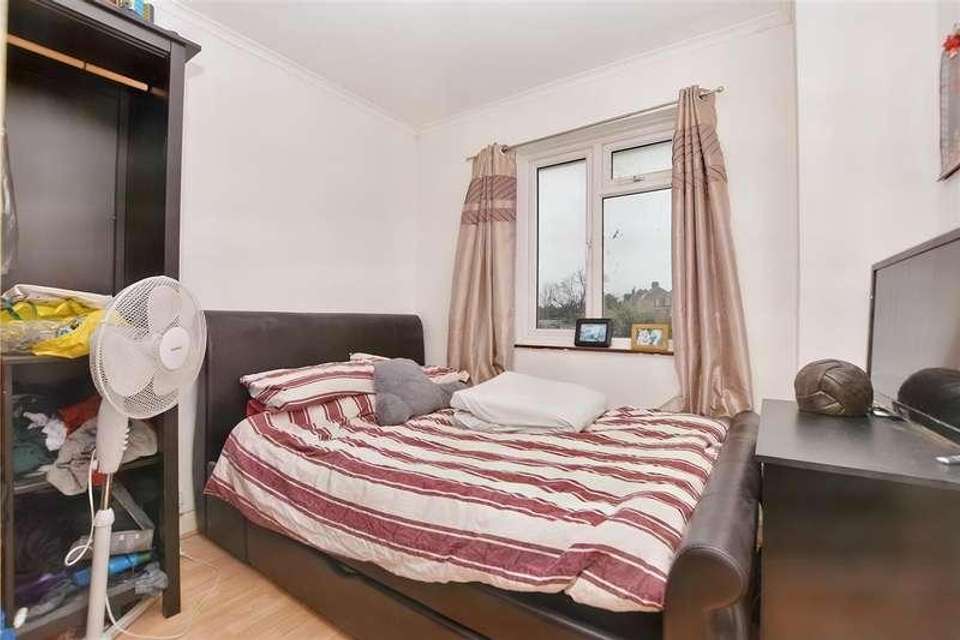3 bedroom semi-detached house for sale
Eastbourne, BN22semi-detached house
bedrooms

Property photos




+5
Property description
Located in the heart of Roselands, this attractive semi detached house has three generous bedrooms and occupies a corner plot with largely front facing gardens and a gated driveway and car port to the side. The property features an impressive kitchen/breakfast room with appliances included and this gives access to a double glazed conservatory. There is also a sitting room, utility room and ground floor cloakroom with a first floor shower room/wc. Modernisation and refurbishment is required in some areas of the property. There is a further area of small garden to the rear. Local schools in Roselands and shops on Seaside are easily accessible. The seafront and town centre with its mainline railway station is approximately one mile distant.EntranceFrosted double glazed composite door to-Entrance HallwayRadiator. Understairs cupboard. Wood laminate flooring.CloakroomLow level WC. Wall mounted wash hand basin. Frosted double glazed window.Sitting Room4.22m x 3.84m (13'10 x 12'7)Radiator. Fireplace with surround, mantel above and tiled hearth. Carpet. Double glazed window to front aspect.Kitchen/Breakfast Room3.81m x 3.40m (12'6 x 11'2)Range of units comprising of sink bowl inset into work surfaces with mixer (HOT) tap with cupboards and drawers under. Four ring induction hob and two oven/grills, combination oven and warming drawer. Integrated drinks chiller. Range of wall mounted units. Central breakfast bar and optics bar. Wood laminate flooring. Double glazed sliding doors to rear aspect.Double Glazed Conservatory4.67m x 2.77m (15'4 x 9'1)Tiled flooring. Double glazed window to rear aspect.Utility Room (Potential Dining Room)4.06m x 2.64m (13'4 x 8'8)Single drainer sink unit and mixer tap with surrounding work surfaces. Space for fridge freezer. Space and plumbing for washing machine and tumble dryer. Wall mounted gas boiler. Double glazed windows to rear and side aspects.Stairs from Ground to First Floor Landing:Radiator. Airing cupboard. Double glazed window to front aspect.Bedroom 13.91m x 3.73m (12'10 x 12'3)Radiator. Carpet. Double glazed window to front aspect.Bedroom 23.89m x 3.40m (12'9 x 11'2)Radiator. Wood laminate flooring. Double glazed window to rear aspect.Bedroom 33.10m x 2.72m (10'2 x 8'11)Radiator. Wood laminate flooring. Double glazed window to rear aspect.Shower Room/WCShower cubicle with wall mounted shower. Pedestal wash hand basin. Low level WC. Radiator. Frosted double glazed window.Staircase from First Floor to Loft RoomLoft Room3.40m x 3.12m (11'2 x 10'3)Carpet. Double glazed Velux window to rear aspect.OutsideSurrounded by brick walls, the front garden is laid to lawn and enjoys a secluded South Westerly aspect. There is a further area of small garden to the rear.ParkingThere is a gated driveway that leads to a covered car port.Council Tax Band = DEPC = E
Interested in this property?
Council tax
First listed
Over a month agoEastbourne, BN22
Marketed by
Town Property 15 Cornfield Road,Eastbourne,East Sussex,BN21 4QDCall agent on 01323 412200
Placebuzz mortgage repayment calculator
Monthly repayment
The Est. Mortgage is for a 25 years repayment mortgage based on a 10% deposit and a 5.5% annual interest. It is only intended as a guide. Make sure you obtain accurate figures from your lender before committing to any mortgage. Your home may be repossessed if you do not keep up repayments on a mortgage.
Eastbourne, BN22 - Streetview
DISCLAIMER: Property descriptions and related information displayed on this page are marketing materials provided by Town Property. Placebuzz does not warrant or accept any responsibility for the accuracy or completeness of the property descriptions or related information provided here and they do not constitute property particulars. Please contact Town Property for full details and further information.









