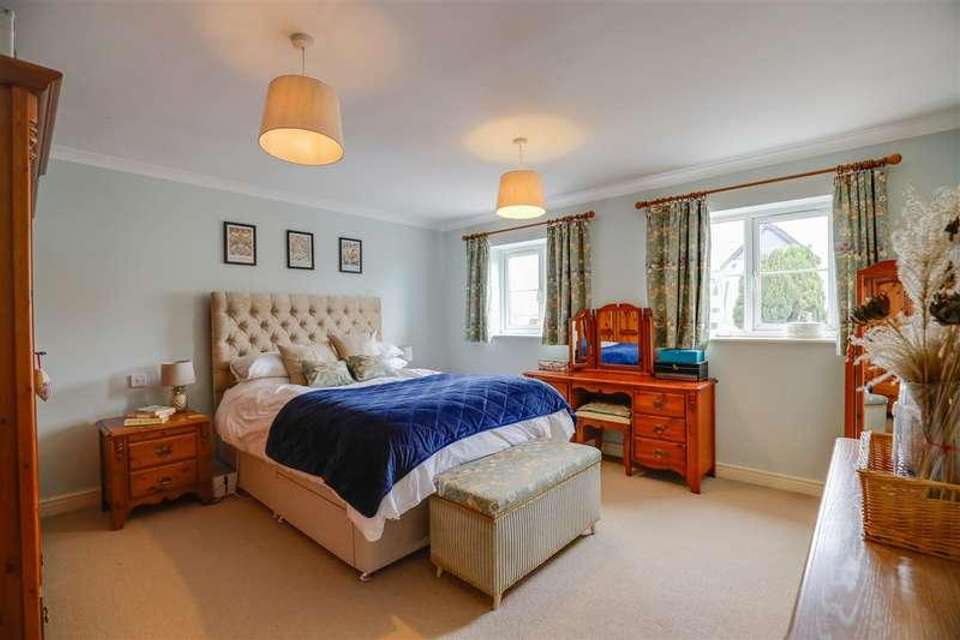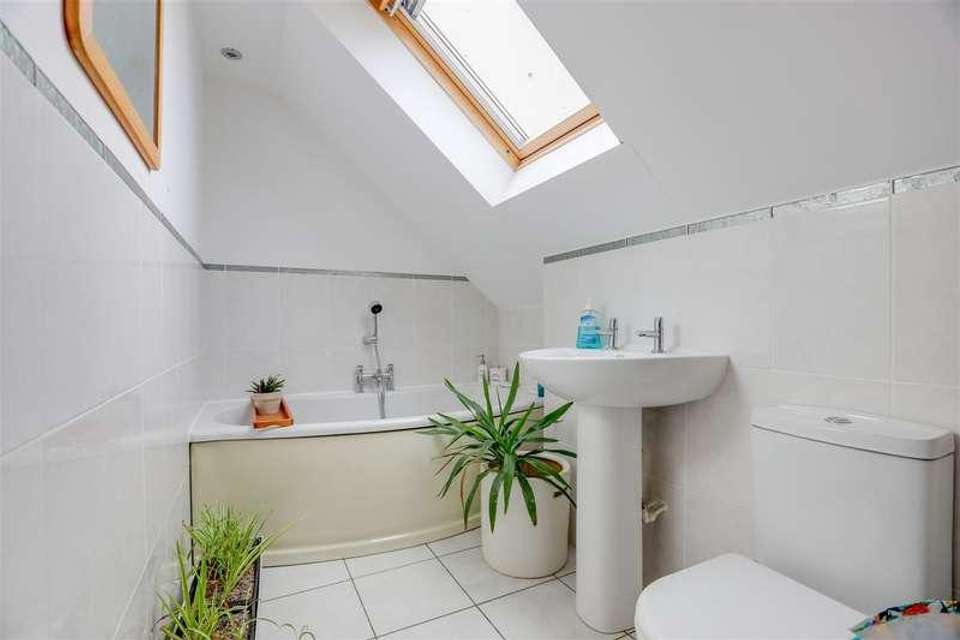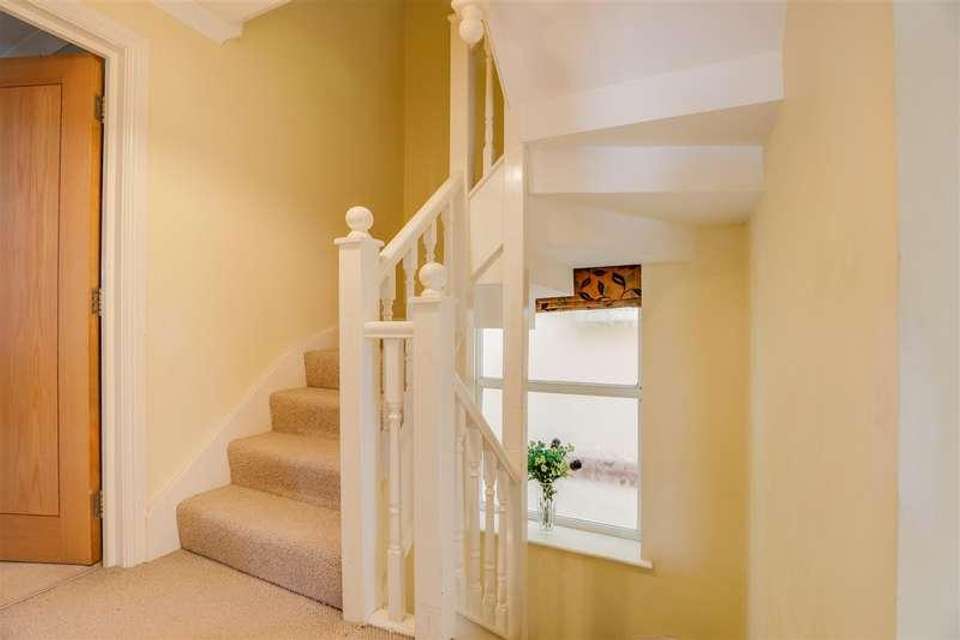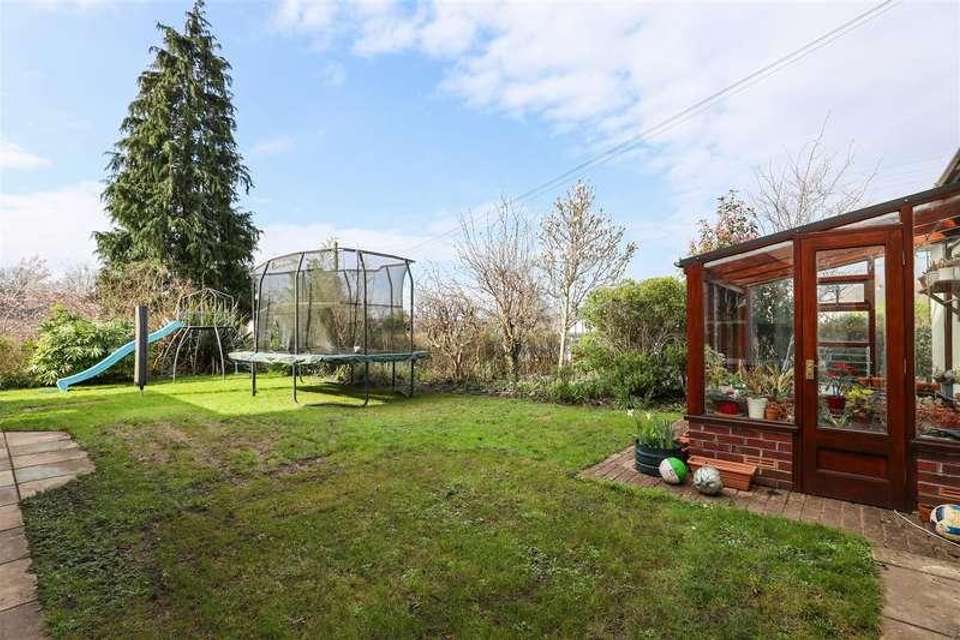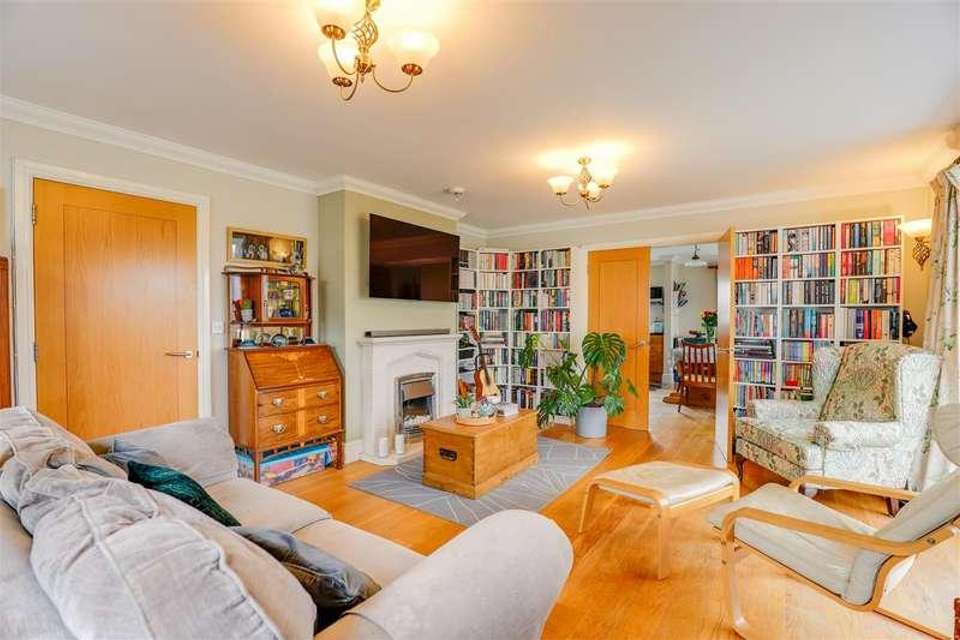4 bedroom detached house for sale
Cardiff, CF14detached house
bedrooms
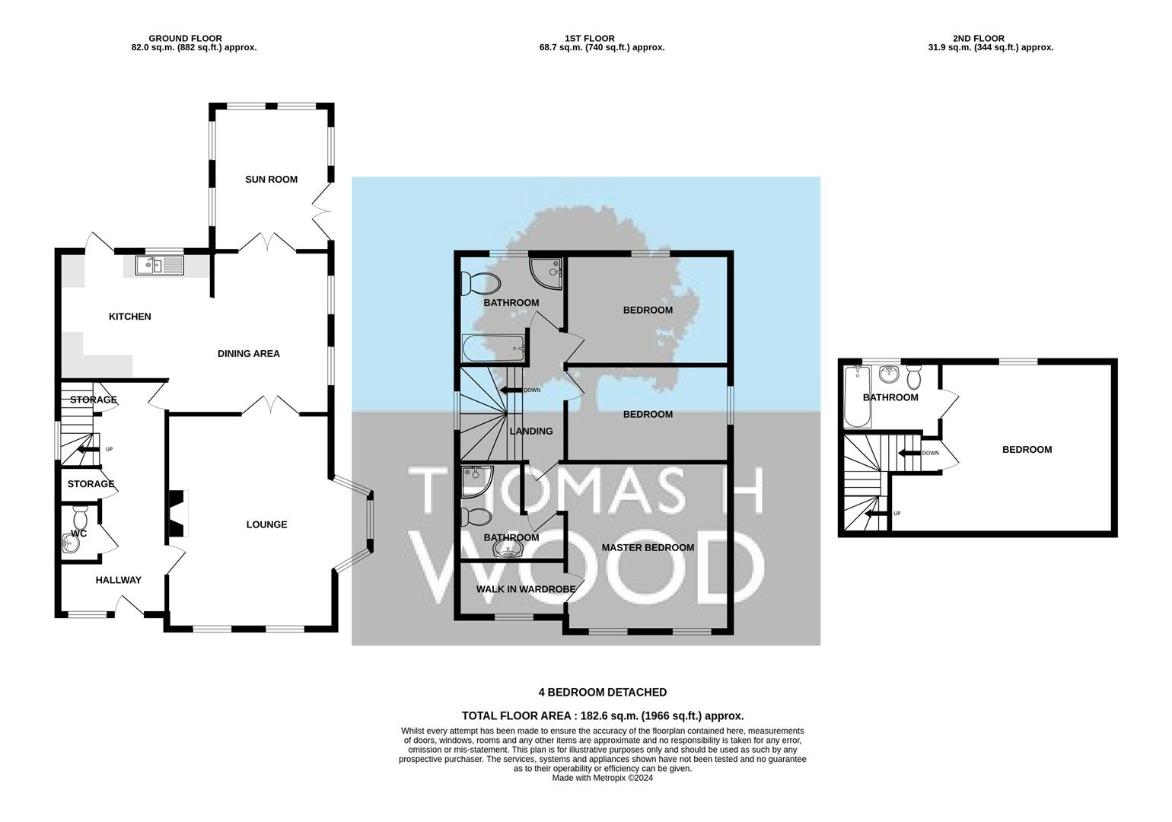
Property photos

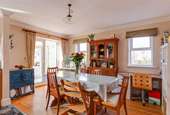


+31
Property description
A rare opportunity to purchase this substantial and beautifully presented, four double bedroom detached family residence, located on Greenclose Road in Whitchurch. Within walking distance to the village, the excellent public transport links and the highly regarded primary and secondary schools. This versatile and modern home briefly comprises; spacious entrance hallway, cloakroom, lounge, open plan kitchen/diner and family room. To the first floor, there are three generous bedrooms, one with ensuite and walk in wardrobe, plus a family bathroom. To the second floor, there is a very spacious bedroom and an ensuite bathroom. Enclosed rear and side gardens, detached garage and driveway complete this superb home. Offered for sale for the first time since it was first constructed in 2006 with viewings highly recommended.ENTRANCE HALLWAY2.70m x 6.60m (8'10 x 21'7 )Via uPVC door with obscure glazed side panel. To a spacious entrance hallway with tiled floors, painted walls, smooth ceiling with coving and doors to all rooms. Two storage cupboards one housing the combi boiler and radiator with TRV.WC0.99m x 1.66m (3'2 x 5'5 )Tiled floors and partially tiled walls, smooth ceiling with coving and spotlights. Wash hand basin vanity unit and low level WC. Chrome towel radiator and motion sensor lighting.LOUNGE4.30m x 5.57m (14'1 x 18'3 )Substantial principal reception room with solid oak flooring, feature fireplace and deep uPVC bay window overlooking the side gardens. Two further uPVC windows to the front. Painted walls, smooth ceiling with coving, radiators with TRV s. Double doors to;KITCHEN4.26m x 3.12m (13'11 x 10'2 )A range of wall and base units with contrasting work surfaces over and tiled splash back. One and half bowl composite sink with chrome mixer tap. Integrated dishwasher and washing machine. Space for range cooker and fridge freezer. Tiled floors, painted walls, smooth ceiling with coving and spotlights. uPVC window and door to rear. Open plan to;DINING AREA4.27m x 4.28m (14'0 x 14'0 )(max) With the continuation of the solid oak flooring. Ample space for a sizeable family dining table and chairs. Painted walls, smooth ceiling and uPVC windows to the side aspect and uPVC double doors to;SUNROOM2.62m x 3.55m (8'7 x 11'7 )Tiled floors, painted walls, vaulted ceiling with spotlights and Velux windows. uPVC windows and doors to rear and side garden. Electric radiator.FIRST FLOORCarpeted staircase to the first floor. Painted walls, smooth ceiling with coving and doors to all rooms. Carpeted staircase to second floor.MASTER BEDROOM4.27m x 4.16m (14'0 x 13'7 )Master bedroom with carpeted floor, painted walls and smooth ceiling with coving. Two uPVC windows to the front aspect and radiator with TRV.EN-SUITE BATHROOM2.72m x 2.39m (8'11 x 7'10 )Tiled floor, wash hand basin vanity unit and chrome tap, low level WC and corner shower cubicle with chrome mixer shower. Partially tiled walls, uPVC window to side aspect and chrome towel radiator.WALK IN WARDROBE2.72m x 0.85m (8'11 x 2'9 )Carpeted floor, painted walls, smooth ceiling with coving and a run of fitted wardrobes. uPVC window to front aspect.BEDROOM TWO4.28m x 2.56m (14'0 x 8'4 )Carpeted floor, painted walls and smooth ceiling with coving. uPVC windows to side and radiator with TRVBEDROOM THREE4.28m x 2.57m (14'0 x 8'5 )Carpeted floor, painted walls and smooth ceiling with coving. uPVC windows to side and radiator with TRV.FAMILY BATHROOM2.95m x 3.14m (9'8 x 10'3 )Four piece bathroom, with tiled floor, wash hand basin vanity unit and chrome tap, low level WC and corner shower cubicle with chrome mixer showers panelled jacuzzi bath with handheld shower. Partially tiled walls, uPVC window to rear and chrome towel radiator.SECOND FLOORVia carpeted staircase to;BEDROOM FOUR4.38m x 5.00 (14'4 x 16'4 )A very generous bedroom with carpeted floor, painted walls and smooth ceiling with coving. Velux window and radiator with TRV. Door to;EN-SUITE BATHROOM2.57m x 1.44m (8'5 x 4'8 )Tiled floor, wash hand basin vanity unit and chrome tap, low level WC and panelled bath. Partially tiled walls, uPVC window to rear aspect and chrome towel radiator.OUTSIDEA good size garden with paved patio area and laid lawn. Mature plants, trees and shrubs provide a natural boundary. Access to the garage via UPVC door.GARAGEWith lighting and power. Accessed from driveway and side garden.TENUREThis property is understood to be Freehold. This will be verified by the purchaser's solicitorCOUNCIL TAXBand G
Interested in this property?
Council tax
First listed
Over a month agoCardiff, CF14
Marketed by
Thomas H Wood 14 Park Road,Whitchurch,Cardiff,CF14 7BQCall agent on 0292 062 6252
Placebuzz mortgage repayment calculator
Monthly repayment
The Est. Mortgage is for a 25 years repayment mortgage based on a 10% deposit and a 5.5% annual interest. It is only intended as a guide. Make sure you obtain accurate figures from your lender before committing to any mortgage. Your home may be repossessed if you do not keep up repayments on a mortgage.
Cardiff, CF14 - Streetview
DISCLAIMER: Property descriptions and related information displayed on this page are marketing materials provided by Thomas H Wood. Placebuzz does not warrant or accept any responsibility for the accuracy or completeness of the property descriptions or related information provided here and they do not constitute property particulars. Please contact Thomas H Wood for full details and further information.






