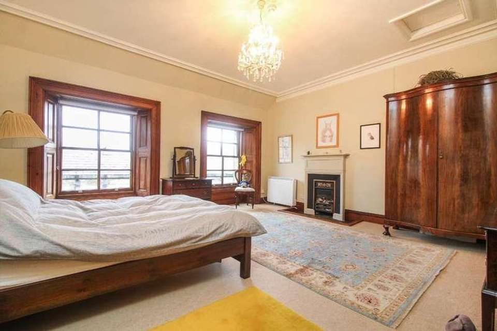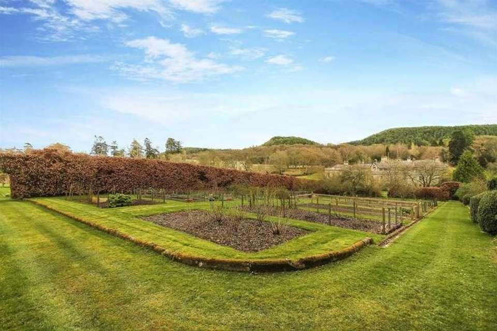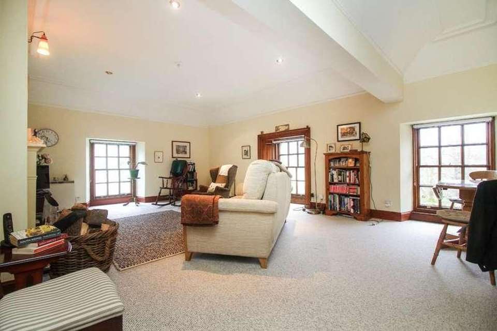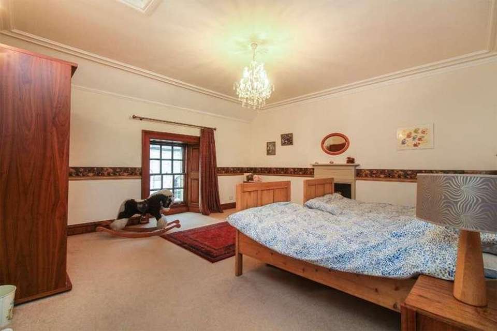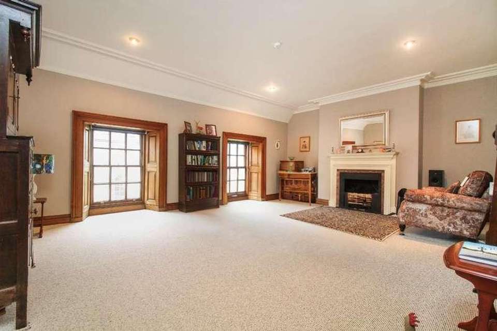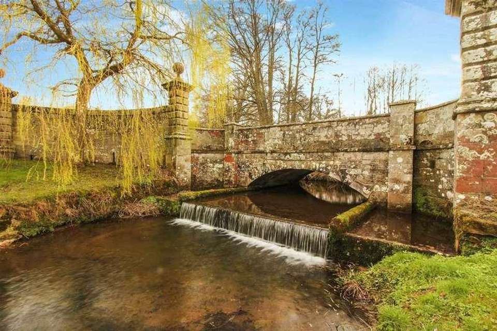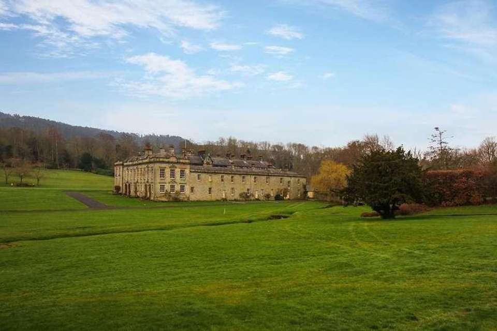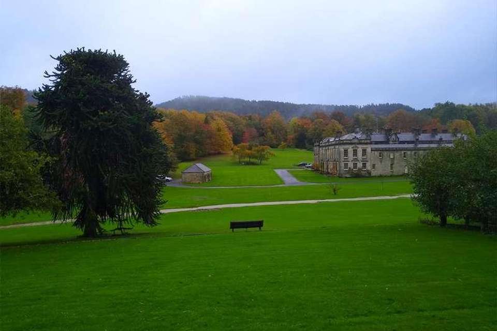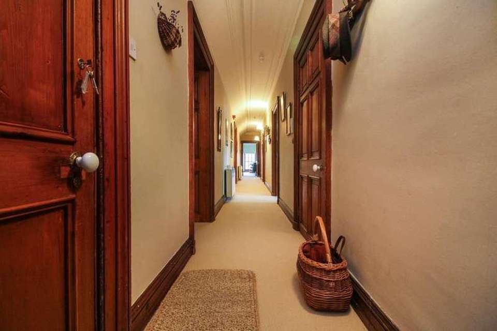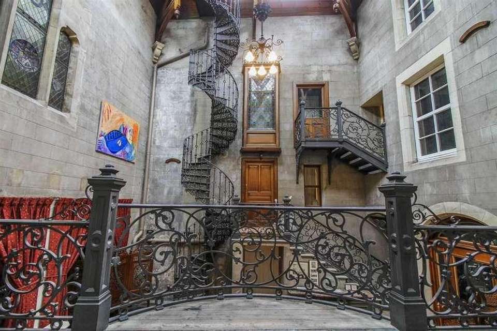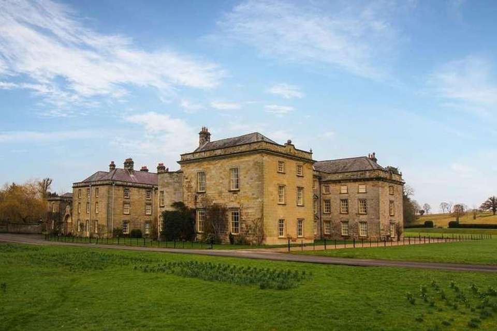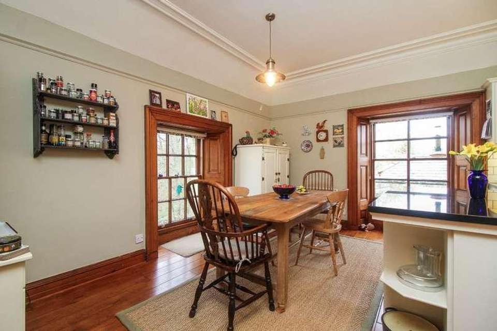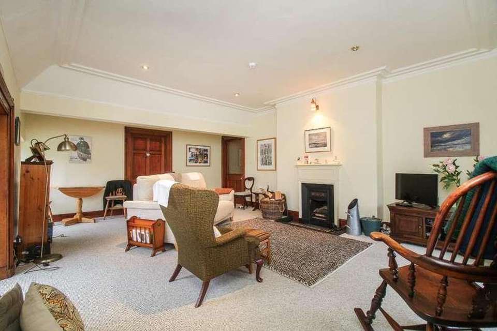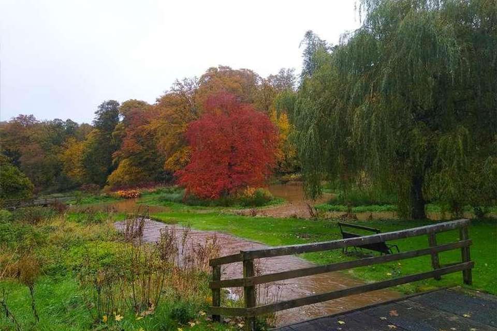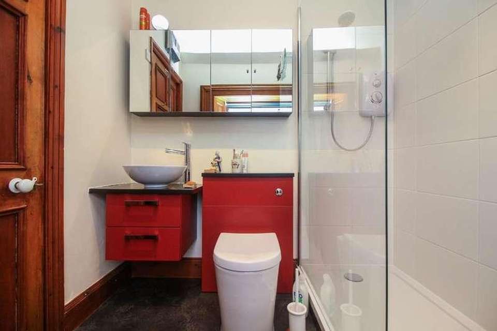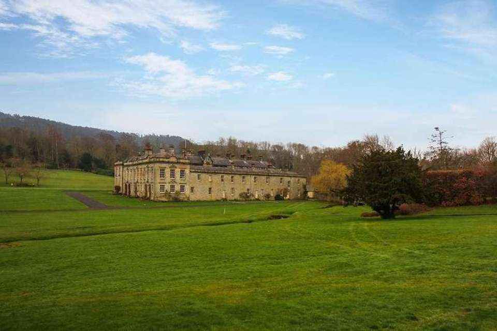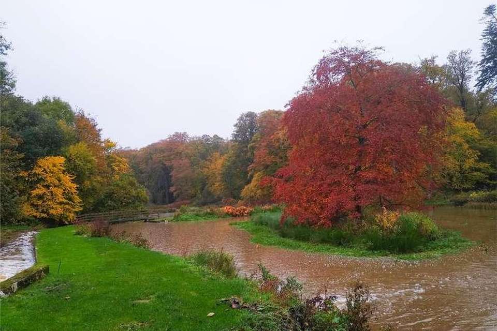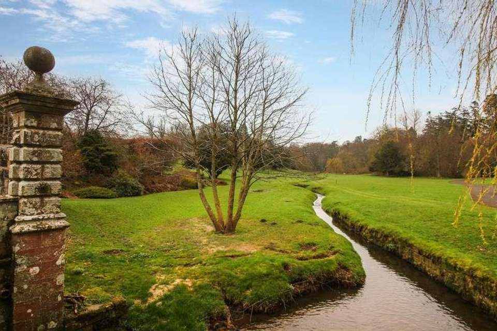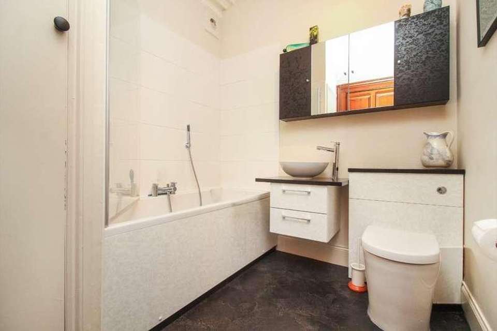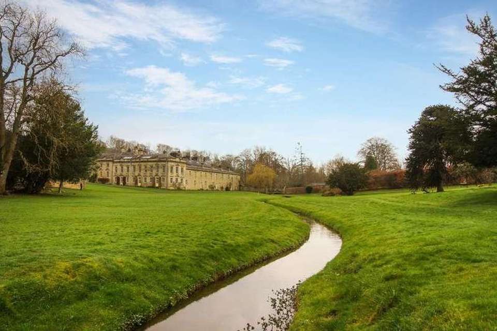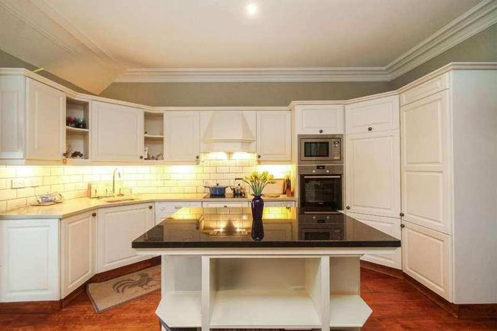3 bedroom flat for sale
Alnwick, NE66flat
bedrooms
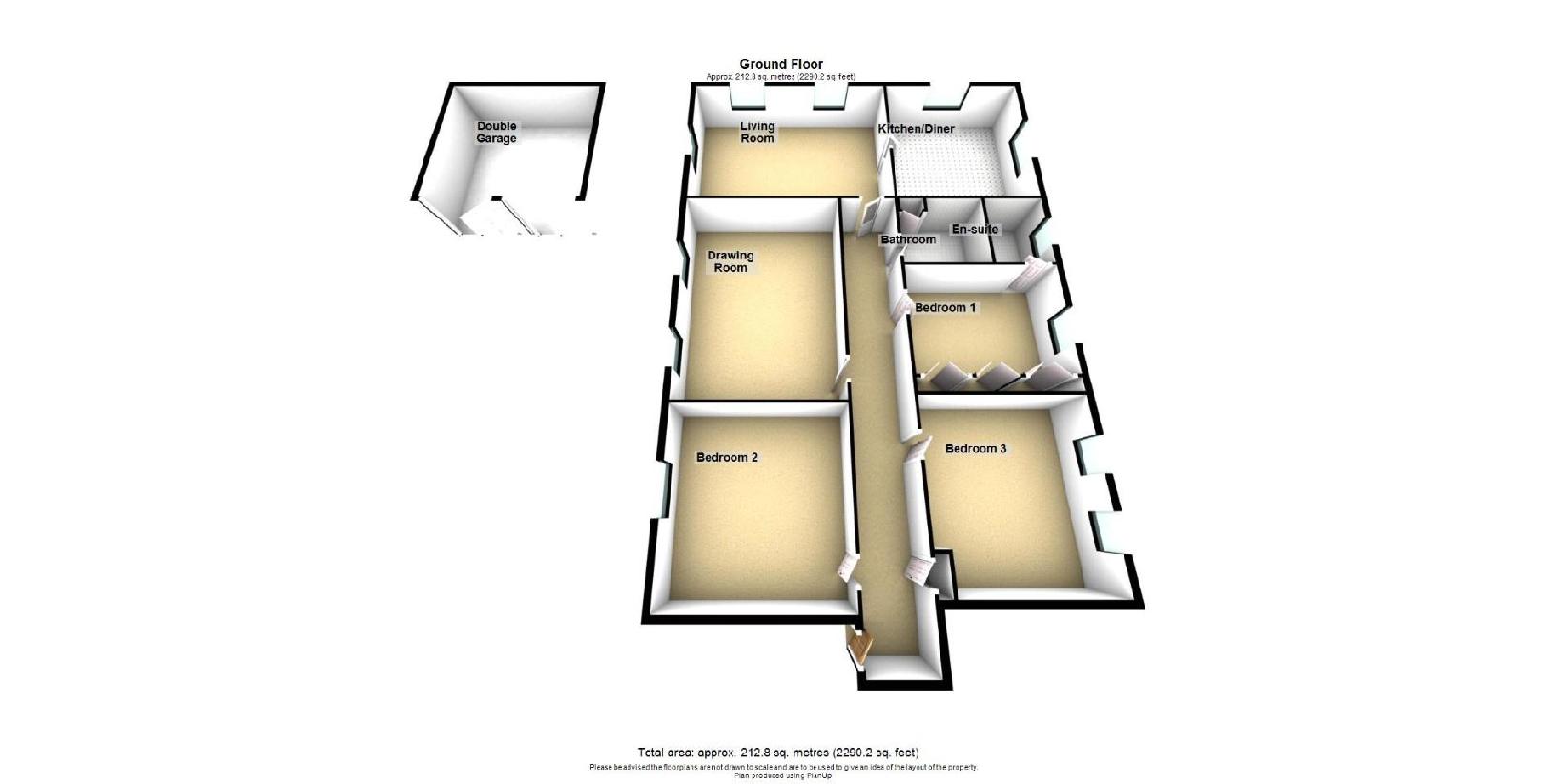
Property photos

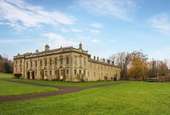
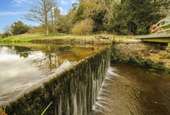
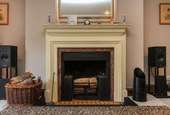
+22
Property description
Signature North East proudly presents this grand three bedroom upper floor apartment beautifully positioned within a prestigious Grade 1 listed country house in Whittingham Vale. This home offers a blend of historic charm and modern comfort retaining a number of period features including open fireplaces, sash and case windows, original doors, high ceilings and decorative cornicing. This versatile property provides ample accommodation for a family or those seeking a peaceful retreat. Callaly Castle lies 2 miles to the south of Whittingham village, 9 miles from Alnwick, 11 miles to Alnmouth train station and Newcastle upon Tyne approximately a 45 minute drive via the A697 and A1.Callaly Castle originated with a 15th century Peel Tower built by the Clavering family who occupied the castle for nearly 500 years. Various alterations and additions were made down the centuries. A panel containing the Clavering coat of arms with the motto Ut hora sic vita (as the hour so is life) can be seen on the south wing. Pevsner describes the castle as one of the most interesting and varied houses in Northumberland .Entrance to this handsome residence is via a communal lobby with a sweeping staircase leading to all four apartments. The front door opens into a striking hallway leading to all rooms. The bright spacious sitting room and adjacent kitchen face south and west and are bathed in light. The elegant drawing room provides a further reception room for entertaining or relaxation with twelve pane sash windows and ornate period fireplace with marble and cast iron inset. The principal bedroom benefits from fitted wardrobes and an en-suite shower room. There are two further large double bedrooms and a family bathroom all with modern fittings. The castle is situated within stunning parkland of 27 acres which include landscaped gardens, lakes, woodland and a kitchen garden against a backdrop of forest and rolling countryside.Living Room6.61 x 4.78 (21'8 x 15'8 )Drawing Room6.61 x 4.81 (21'8 x 15'9 )Kitchen / Diner4.78 x 4.55 (15'8 x 14'11 )Bedroom One4.58 x 3.95 (15'0 x 12'11 )En Suite2.09 x 1.79 (6'10 x 5'10 )Bedroom Two5.06 x 4.81 (16'7 x 15'9 )Bedroom Three5.08 x 4.55 (16'7 x 14'11 )Bathroom2.66 x 2.09 (8'8 x 6'10 )Completing the package is a double garage with driveway parking for two vehicles. Additional parking is available for visitors. Annual service charge includes: Maintenance, insurance, water and sewage.
Council tax
First listed
Over a month agoAlnwick, NE66
Placebuzz mortgage repayment calculator
Monthly repayment
The Est. Mortgage is for a 25 years repayment mortgage based on a 10% deposit and a 5.5% annual interest. It is only intended as a guide. Make sure you obtain accurate figures from your lender before committing to any mortgage. Your home may be repossessed if you do not keep up repayments on a mortgage.
Alnwick, NE66 - Streetview
DISCLAIMER: Property descriptions and related information displayed on this page are marketing materials provided by Signature Estate Agents. Placebuzz does not warrant or accept any responsibility for the accuracy or completeness of the property descriptions or related information provided here and they do not constitute property particulars. Please contact Signature Estate Agents for full details and further information.





