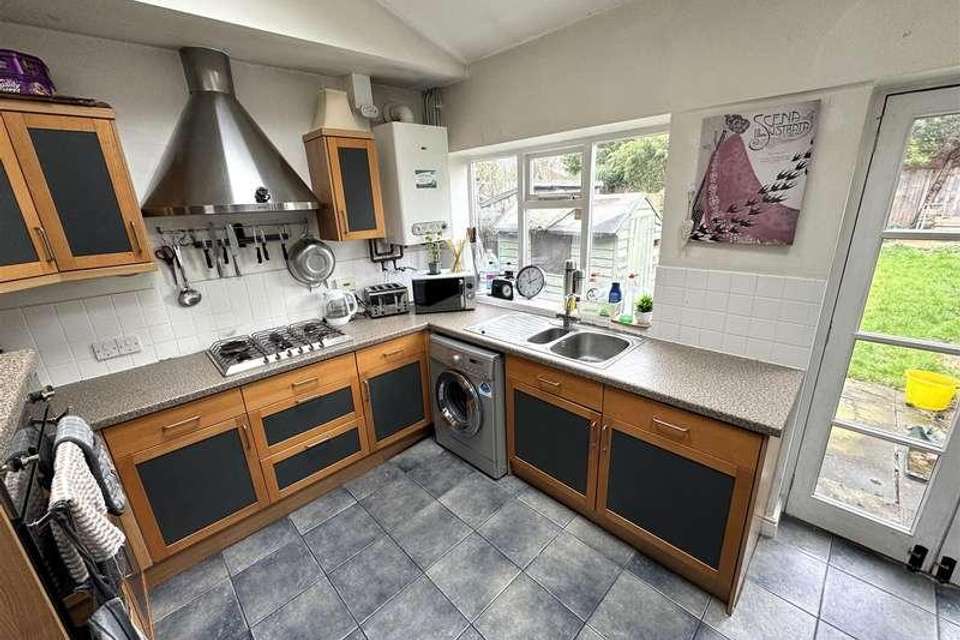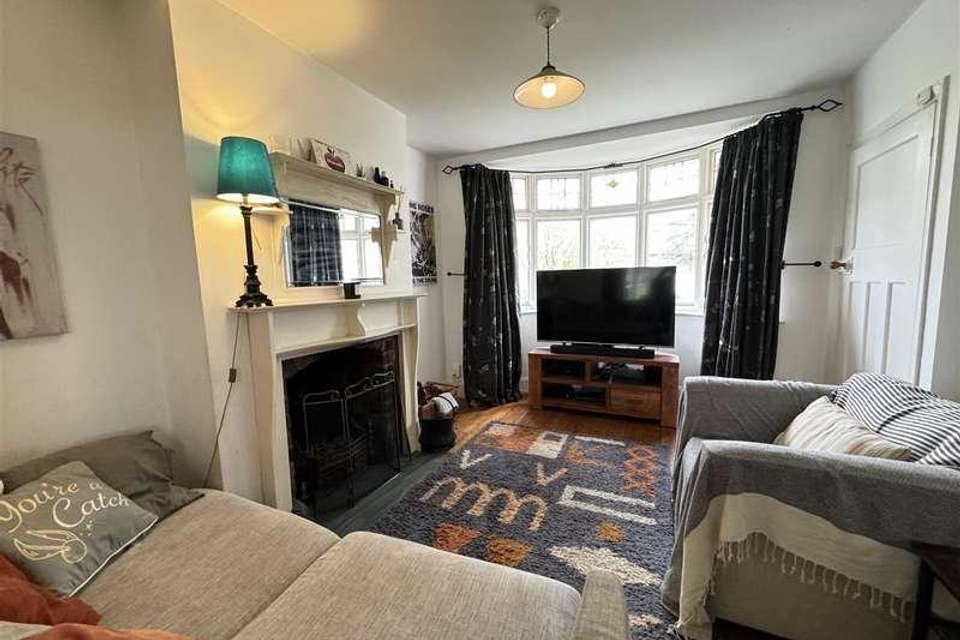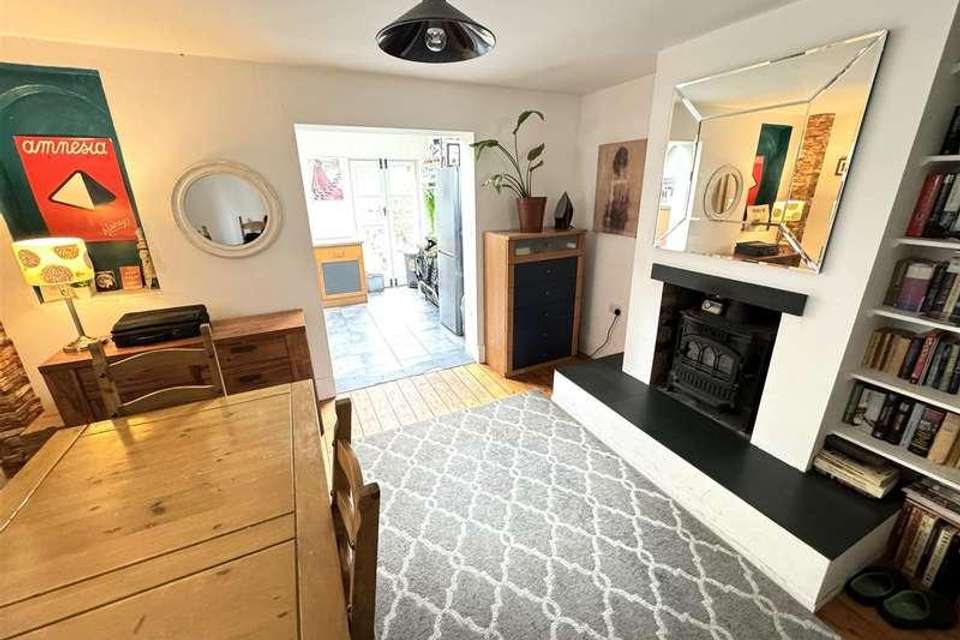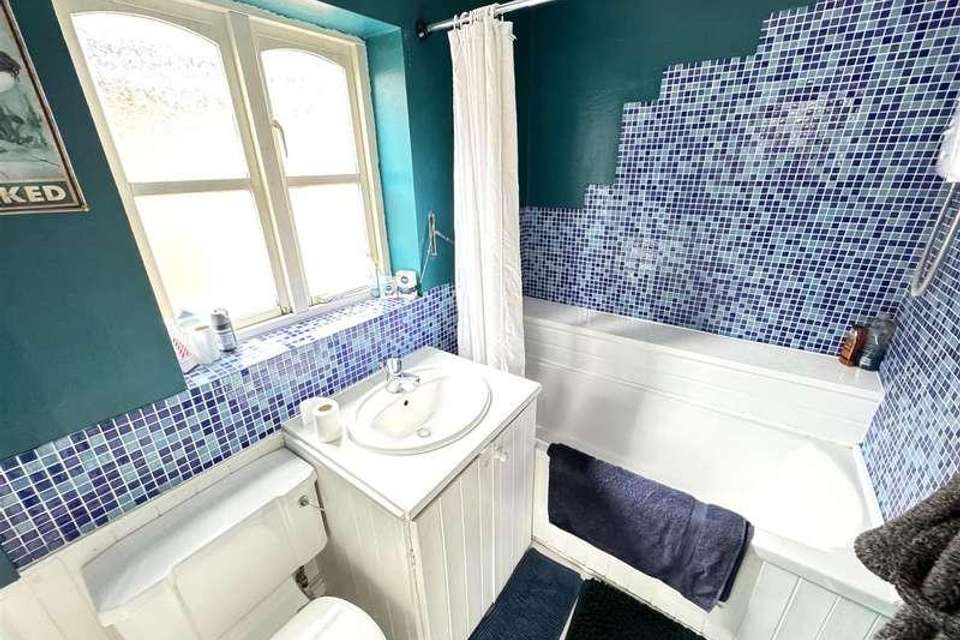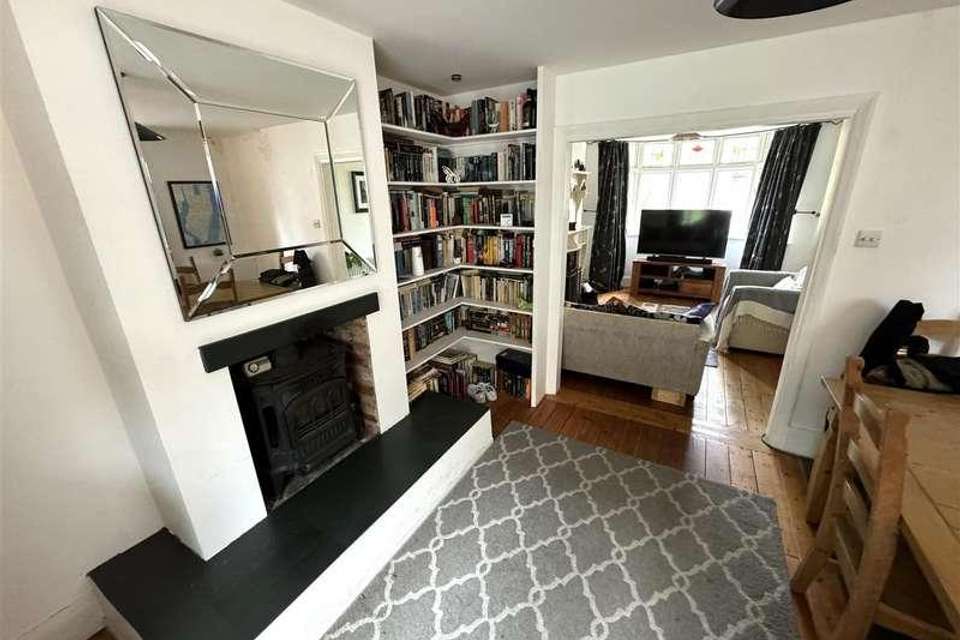2 bedroom semi-detached house for sale
Derby, DE1semi-detached house
bedrooms
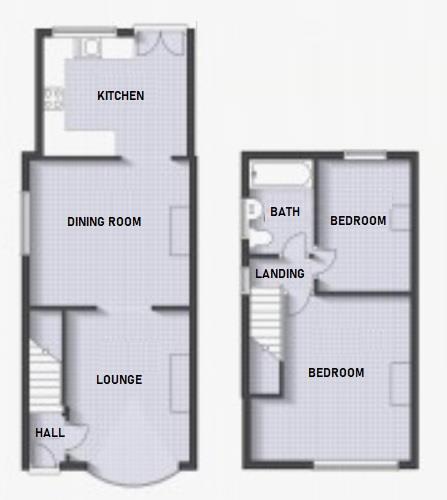
Property photos

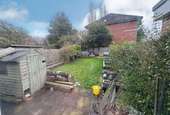
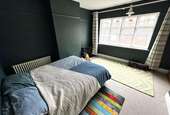
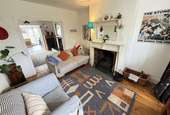
+5
Property description
Enjoying a secluded position off the fashionable Friar Gate area of the city is this impressive two bedroom semi-detached property with extended kitchen, decent garden and driveway.DIRECTIONSLeaving Derby on Friar Gate turn left onto Larges Street, continue to the junction turning right onto South Street then first left into Ponsonby Terrace. Viewers are advised to observe local parking restrictions.The extended accommodation which includes gas central heating and many stained glass windows comprises, entrance lobby, lounge, dining room and extended kitchen with Velux windows. To the first floor there are two generous bedrooms and bathroom with shower over bath.Externally the frontage enjoys an elevated position with lower level driveway, steps lead to a front garden, main door and side gate. The rear garden is level having a paved patio and lawn with established planting.Located in the fashionable Friar Gate area of the city, access is convenient to local nightlife with popular bars, pubs and restaurants along with retail outlets and Derbion indoor shopping centre.ACCOMMODATIONGROUND FLOORENTRANCE LOBBYAttractive timber panelled front door with inset stained glass, quarry tiled floor, stairs to first floor, door into:LOUNGE4.27m into bay x 3.28m (14' into bay x 10'9 )Featuring a wide bay window with attractive stained glass windows and bespoke bay curtain rail, exposed wooden floorboards, open fire with hearth and fireplace surround, media connections and period style radiator, open plan access into: (double doors could be fitted.)DINING ROOM4.22m x 3.48m (13'10 x 11'5 )A second spacious reception room with a continuation of the exposed wooden floorboards, second fireplace with an inset log burning stove and a deep raised hearth, fitted bookcases, side double glazed window, period style radiator and open plan access into:EXTENDED KITCHEN3.76m x 2.82m (12'4 x 9'3 )With wonderful natural light through two large Velux windows in a pitched high ceiling, French doors opening to the garden and window, tiled floor, a good range of fitted units with matching cupboard and drawer fronts, laminate work surfaces, tiled splashback, stainless steel sink and drainer, raised electric oven, six burner gas hob with extractor canopy over, space for a fridge freezer and washing machine, radiator. Wall mounted combination boiler.FIRST FLOORLANDINGWith access to bedrooms, bathroom and loft, side stained glass window.BEDROOM ONE3.96m x 3.30m + recess (13' x 10'10 + recess)A spacious bedroom having a recess suitable for a wardrobe, front facing window with stained glass, ample space for bedroom furniture, period style radiator.BEDROOM TWO3.20m x 2.39m (10'6 x 7'10 )A generous second bedroom with rear facing window overlooking the garden, exposed painted floorboards, low level period radiator.BATHROOM2.26m x 1.68m (7'5 x 5'6 )Appointed with a bath with an electric shower over, wash basin sat on a store unit and WC, window, laminate flooring and a chrome towel radiator.OUTSIDEExternally the frontage enjoys an elevated position with lower level driveway, steps lead to a front garden, main door and side gate. The rear garden is level having a paved patio and lawn with established planting.PLEASE NOTEThe property is currently rented under an Assured Shorthold Tenancy.
Interested in this property?
Council tax
First listed
Over a month agoDerby, DE1
Marketed by
Boxall Brown & Jones Oxford House, Stanier Way,Wyvern Business Park,Derby,DE21 6BFCall agent on 01332 383838
Placebuzz mortgage repayment calculator
Monthly repayment
The Est. Mortgage is for a 25 years repayment mortgage based on a 10% deposit and a 5.5% annual interest. It is only intended as a guide. Make sure you obtain accurate figures from your lender before committing to any mortgage. Your home may be repossessed if you do not keep up repayments on a mortgage.
Derby, DE1 - Streetview
DISCLAIMER: Property descriptions and related information displayed on this page are marketing materials provided by Boxall Brown & Jones. Placebuzz does not warrant or accept any responsibility for the accuracy or completeness of the property descriptions or related information provided here and they do not constitute property particulars. Please contact Boxall Brown & Jones for full details and further information.





