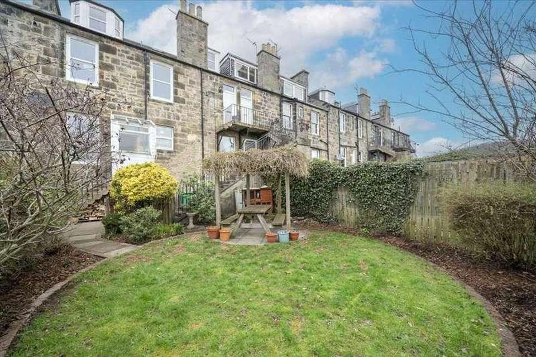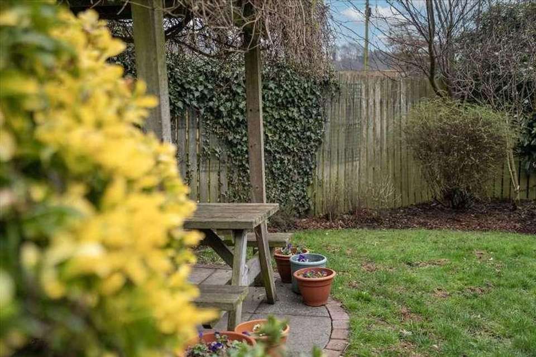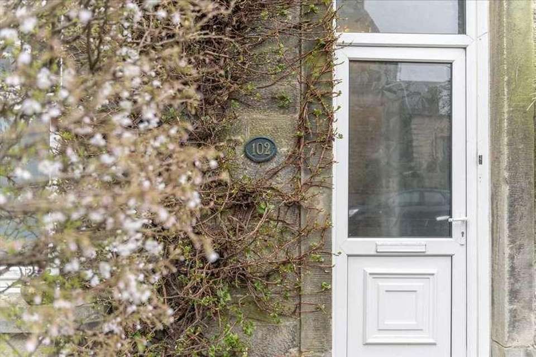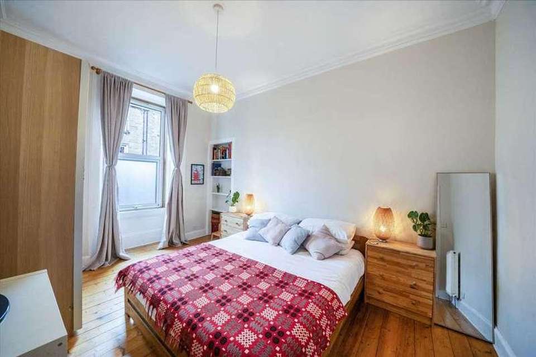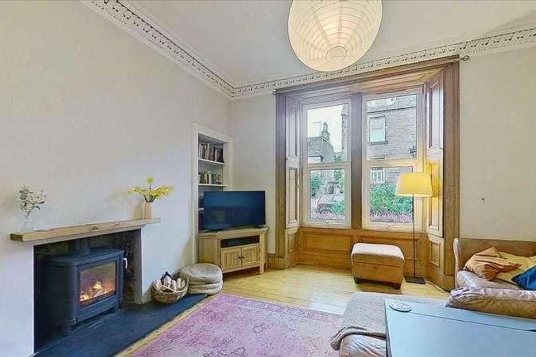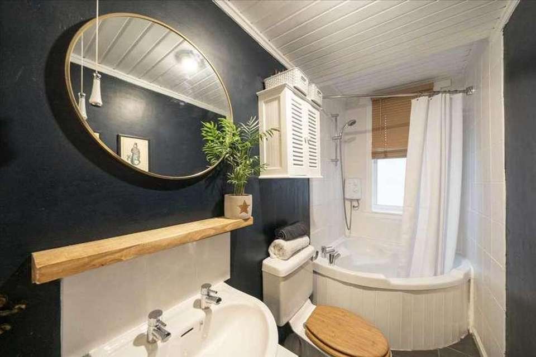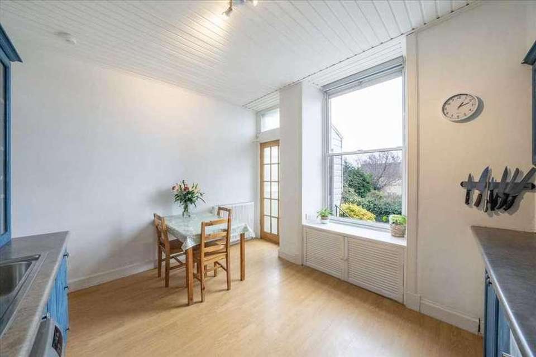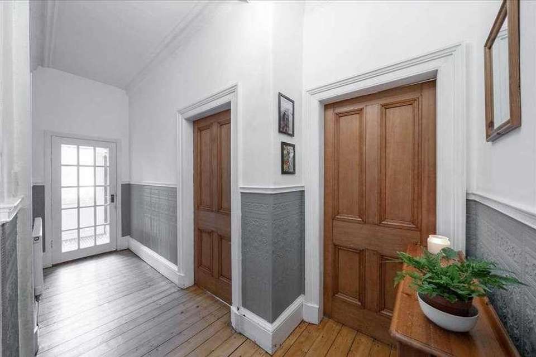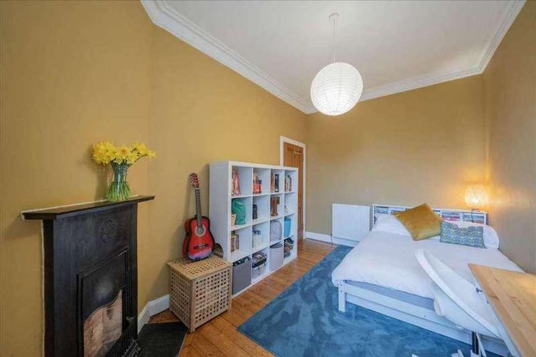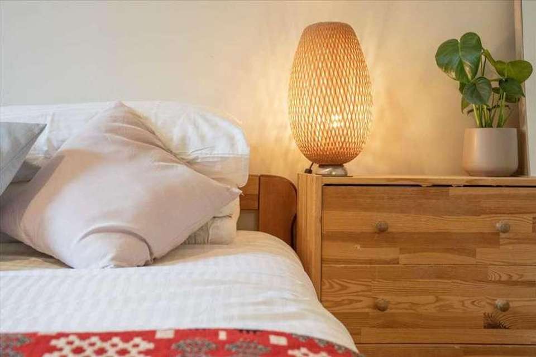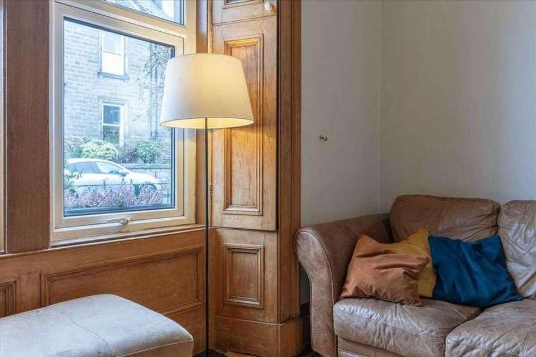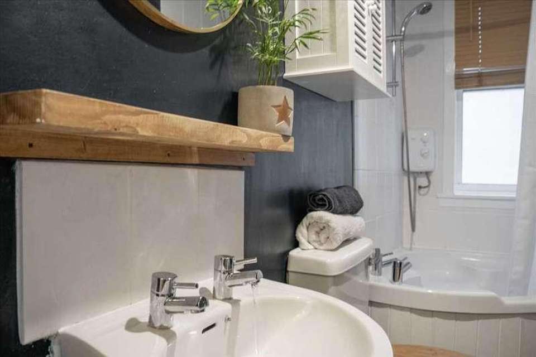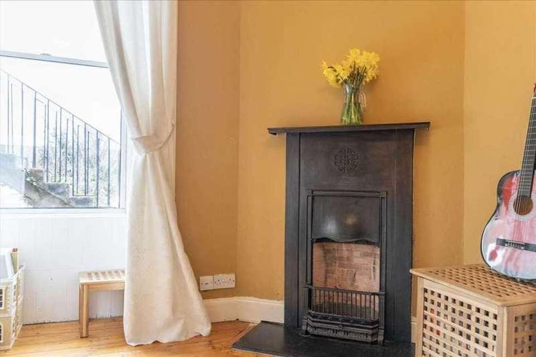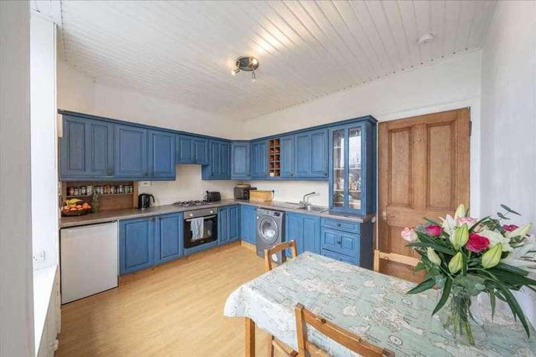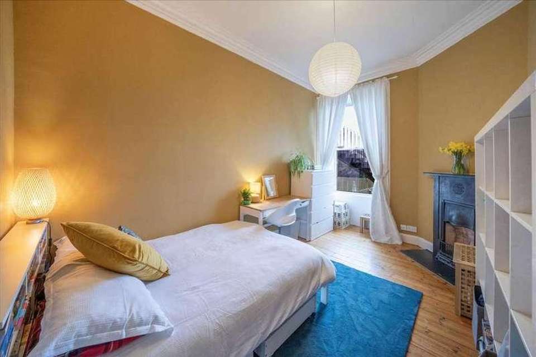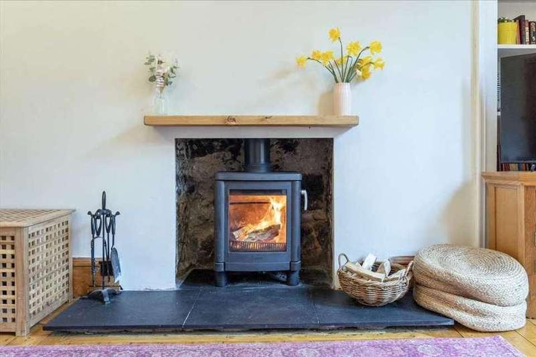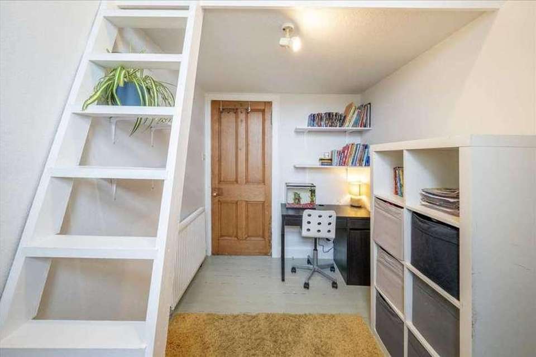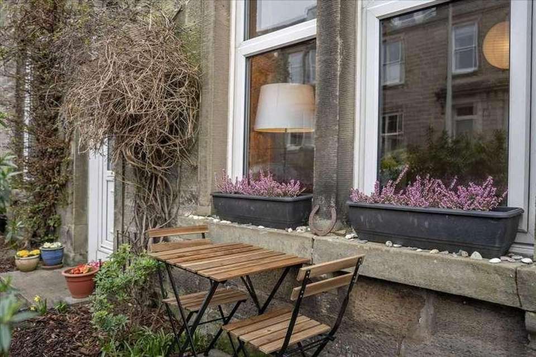3 bedroom flat for sale
Aberdour, KY3flat
bedrooms
Property photos
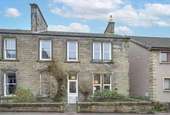
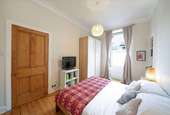
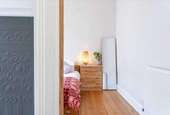
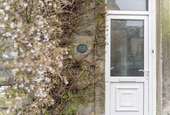
+18
Property description
This delightful GROUND FLOOR FLATTED DWELLINGHOUSE beautifully blends the modern and traditional. Constructed in the 19th Century (1890) this period home will imbue, impress and appeal. Large corniced ceilings with centre rose, wooden floors, period cast iron fireplaces and wooden shuttered windows punctuate a property that is double glazed, has gas fired central heating and a number of modern features. Stunning lounge is completed with central log burner with slate hearth. There is storage built in and free standing with bookcases and wardrobes. Modern, luxury bathroom is finished with corner bath (with over bath shower) and is partially tiled. Subjects have title to include front lawns with path and cultivated areas including blossom tree. Appointed directly off dining kitchen is rear, timber porch with stairs down to communal paved area. A step from here is your own, level, authentic, landscaped garden. Enjoying a good degree of privacy they 'marry and match' the Victorian dwelling house. There is even a private 13 foot cellar with access within space to bike store. The original wash house, it offers potential with simple conversion to utility below the home. That amongst many uses. The location is desirable and convenient for station and town centre. The interior is dignified, charming and oozing character. And yet, the specification ensures a home loved and ready for a new buyer, to love.Across the Firth of Forth from Edinburgh lies the picturesque and much sought after coastal village of Aberdour. The ?River Mouth of Dour? boasts two beaches, one of which is a European blue flag award winner. A 13th Century castle, golf club, church, hotel and a range of quaint coffee and gift shops ensure this is a desirable and attractive ?commuter? village. There is a local primary school and train station. Nearby motorway access points allow commuting south to Edinburgh, north to Kirkcaldy and Perth and West via Kincardine bridge to Glasgow.Lounge 15 x 14'6Dining Kitchen 12'5 x 12'1Vestibule 4'8 x 4'1Hall 16Bedroom 1 14'10 x 10'8Bedroom 2 16'3 x 9'9Bedroom 3 10'5 x 7'2Bathroom 10'6 x 4Extras Gas central heating; Double glazing; Integrated gas hob, electric oven & cooker hood; Free standing wardrobe (bedroom 1)
Interested in this property?
Council tax
First listed
Over a month agoAberdour, KY3
Marketed by
Regents Estates & Mortgages 6 Moray Way North,Dalgety Bay,KY11 9NHCall agent on 01383 822 555
Placebuzz mortgage repayment calculator
Monthly repayment
The Est. Mortgage is for a 25 years repayment mortgage based on a 10% deposit and a 5.5% annual interest. It is only intended as a guide. Make sure you obtain accurate figures from your lender before committing to any mortgage. Your home may be repossessed if you do not keep up repayments on a mortgage.
Aberdour, KY3 - Streetview
DISCLAIMER: Property descriptions and related information displayed on this page are marketing materials provided by Regents Estates & Mortgages. Placebuzz does not warrant or accept any responsibility for the accuracy or completeness of the property descriptions or related information provided here and they do not constitute property particulars. Please contact Regents Estates & Mortgages for full details and further information.





