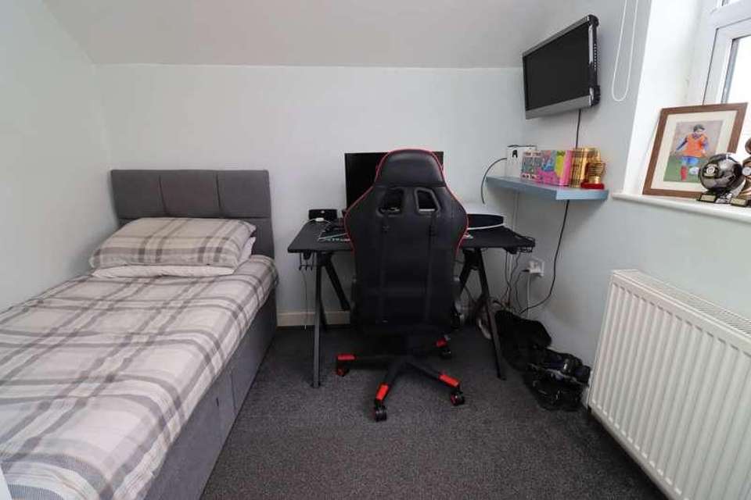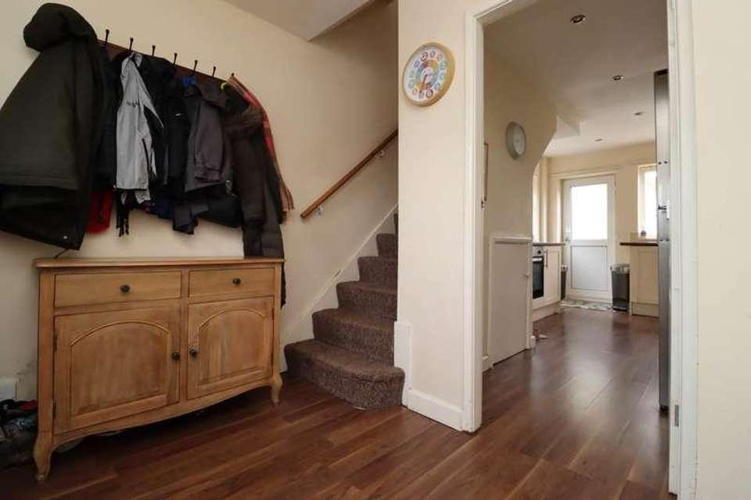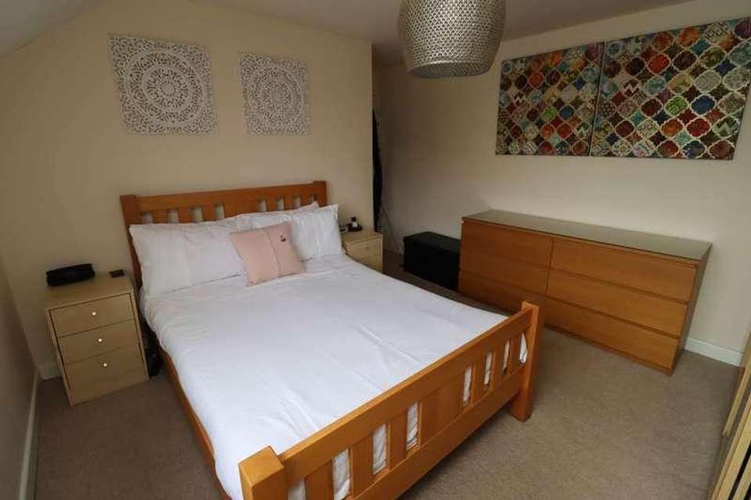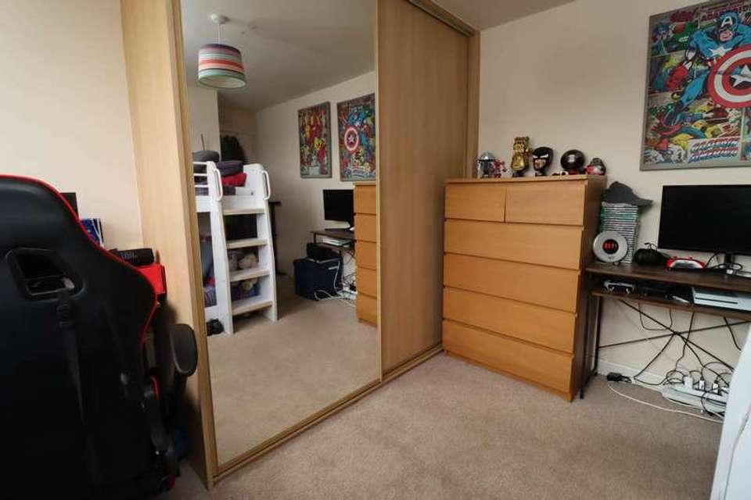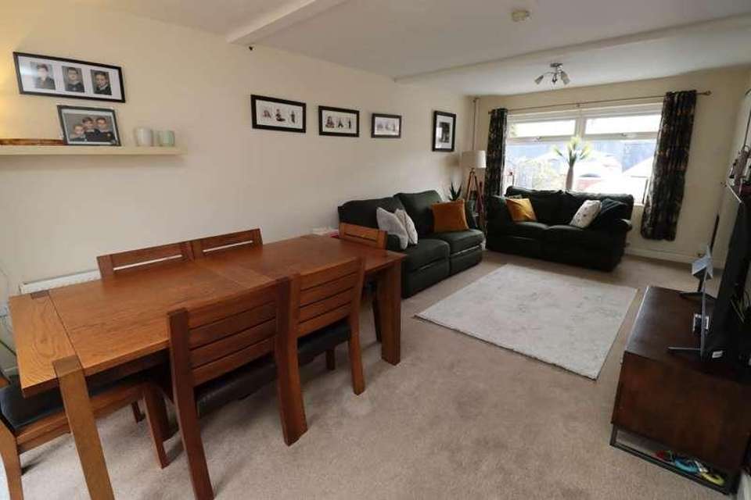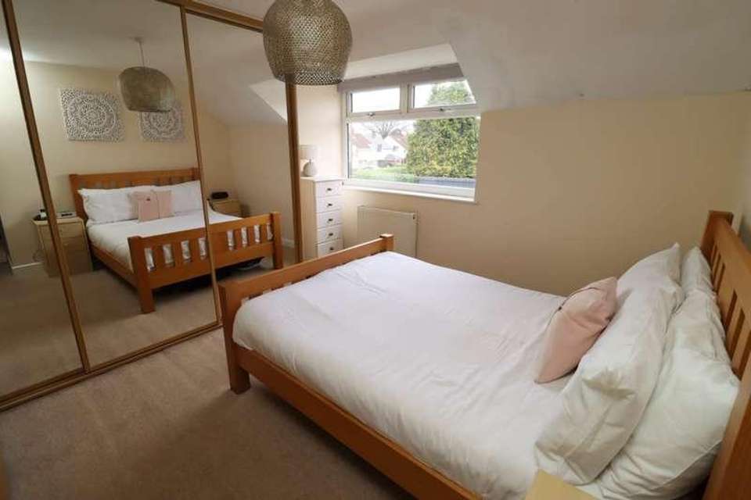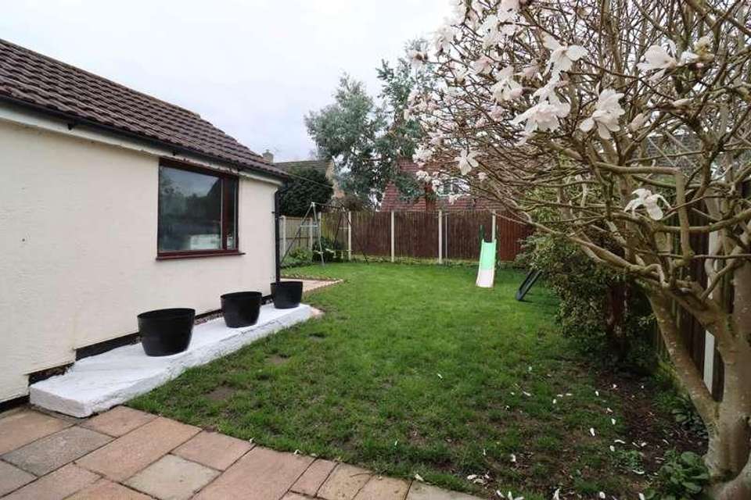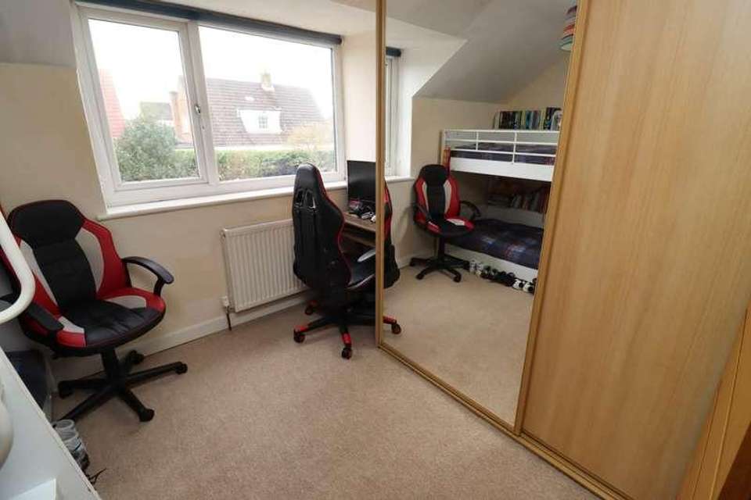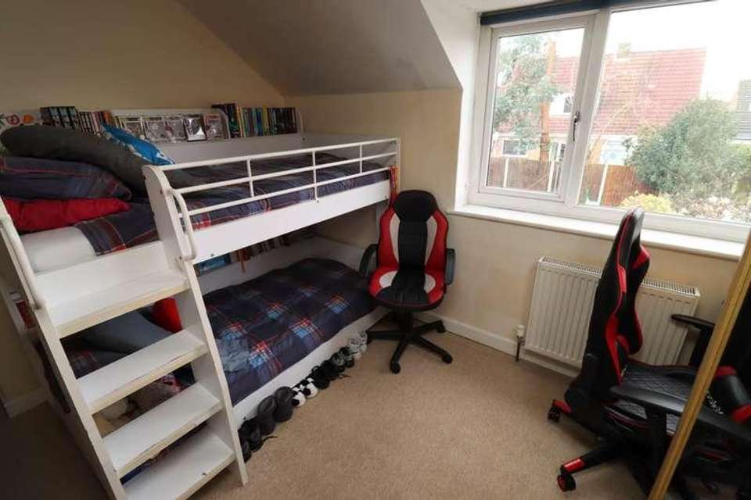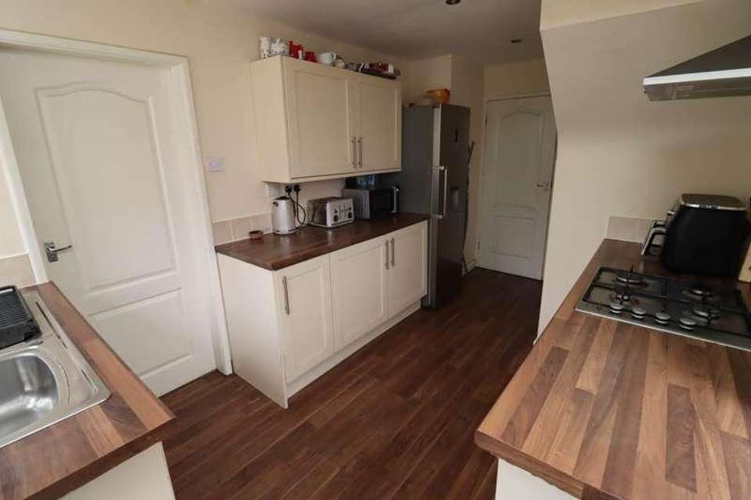3 bedroom semi-detached house for sale
Eastham, CH62semi-detached house
bedrooms
Property photos
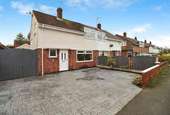



+21
Property description
As you step into the inviting reception hall, your gaze is immediately drawn to the laminate flooring, setting the tone for the contemporary ambiance that permeates throughout the residence. The lounge area beckons with its modern feature fireplace, providing a cozy focal point for relaxation. Double doors seamlessly connect the indoor space to the outdoor oasis, where the garden awaits, offering a tranquil retreat for both play area for the children and social gatherings. A culinary haven awaits in the well-appointed kitchen, boasting a stellar array of cream shaker-style units adorning both eye and floor levels. Integrated appliances including an oven, hob, and extractor fan elevate the culinary experience, while ample space allows for the seamless operation of appliances. Three generously proportioned bedrooms offer ample space for rest and rejuvenation, each adorned with touches of tasteful decor and natural light. The four-piece bathroom exudes luxury, featuring a vanity unit, low-level WC, bath, and separate shower cubicle, catering to both relaxation and practicality. Outside, the meticulously maintained gardens provide a picturesque backdrop for outdoor activities and al fresco dining, with swathes of lush lawn adding to the tranquility of the setting. A garage and driveway offer convenient parking options, enhancing the practicality of this delightful abode. Positioned in a quiet enclave, just a leisurely ten-minute stroll from Raeburn Primary School and Heygarth Primary School, this residence offers an ideal setting for families seeking educational excellence. For retail therapy and culinary delights, Bromborough Retail Park beckons with its diverse array of stores, restaurants, and leisure pursuits, all just a brief five-minute drive away. Transportation convenience is assured, with Bromborough Station within easy reach and numerous bus routes crisscrossing the vicinity, ensuring seamless connectivity to surrounding areas. For commuters, motorway networks with links to Liverpool and Chester are a mere five-minute drive away, offering effortless access to urban amenities and beyond.Entrance Hall - 8'5" (2.57m) x 6'4" (1.93m)Lounge - 21'3" (6.48m) x 11'1" (3.38m)Kitchen - 14'8" (4.47m) x 8'5" (2.57m)Bedroom One - 11'11" (3.63m) x 11'5" (3.48m)Bedroom Two - 11'0" (3.35m) x 9'9" (2.97m)Bedroom Three - 8'6" (2.59m) x 8'6" (2.59m)Bathroom - 8'4" (2.54m) x 4'10" (1.47m)Garage - 17'0" (5.18m) x 7'3" (2.21m)NoticePlease note we have not tested any apparatus, fixtures, fittings, or services. Interested parties must undertake their own investigation into the working order of these items. All measurements are approximate and photographs provided for guidance only.Council TaxWirral Council, Band B
Interested in this property?
Council tax
First listed
Over a month agoEastham, CH62
Marketed by
Lesley Hooks Estate Agents 23 Allport Lane,Bromborough,Wirral,CH62 7HHCall agent on 0151 334 5875
Placebuzz mortgage repayment calculator
Monthly repayment
The Est. Mortgage is for a 25 years repayment mortgage based on a 10% deposit and a 5.5% annual interest. It is only intended as a guide. Make sure you obtain accurate figures from your lender before committing to any mortgage. Your home may be repossessed if you do not keep up repayments on a mortgage.
Eastham, CH62 - Streetview
DISCLAIMER: Property descriptions and related information displayed on this page are marketing materials provided by Lesley Hooks Estate Agents. Placebuzz does not warrant or accept any responsibility for the accuracy or completeness of the property descriptions or related information provided here and they do not constitute property particulars. Please contact Lesley Hooks Estate Agents for full details and further information.


