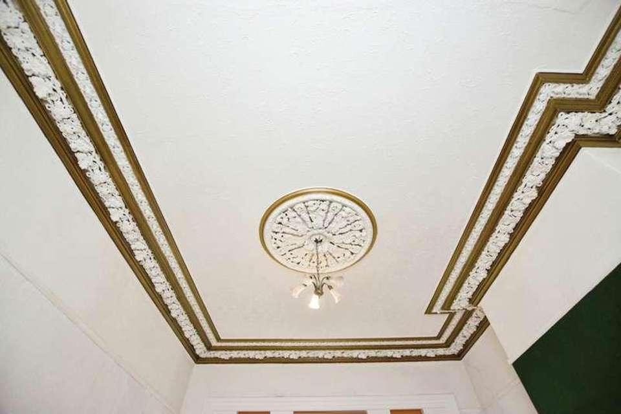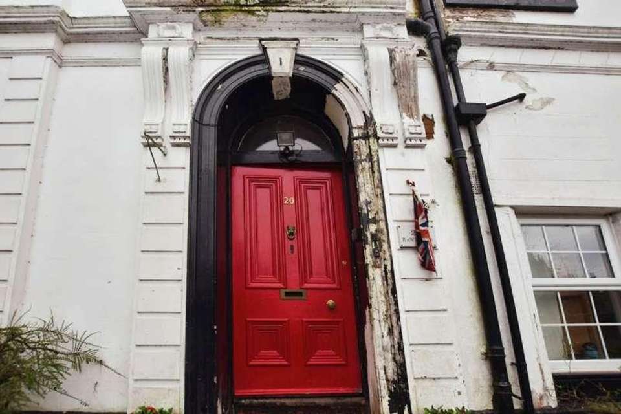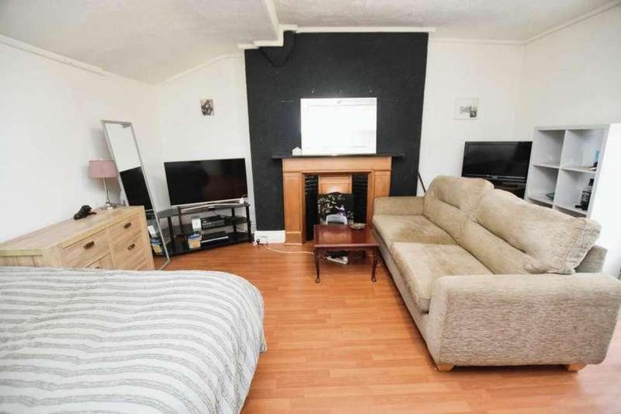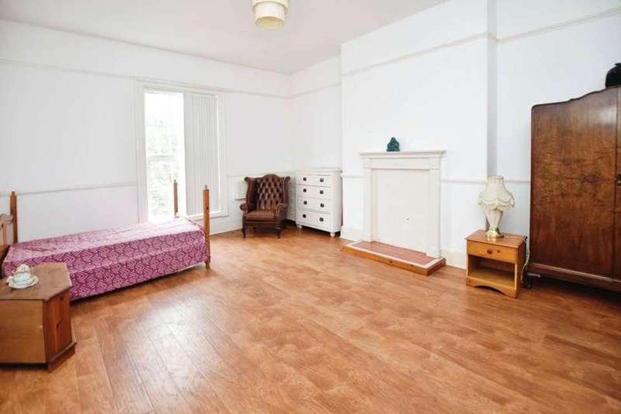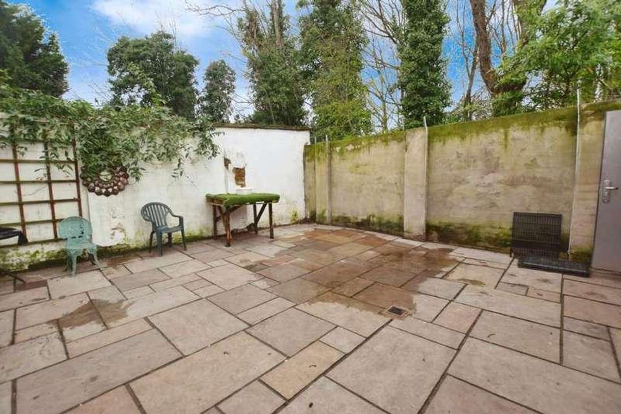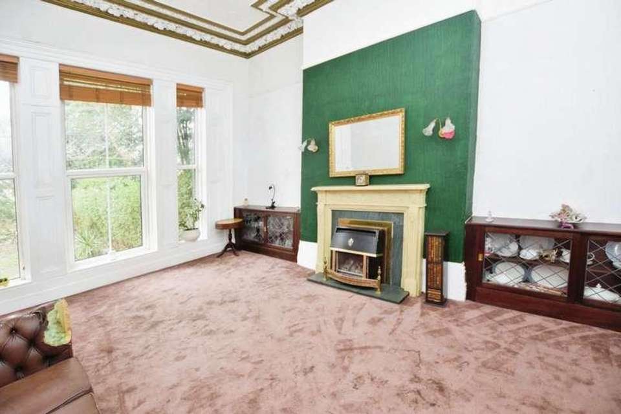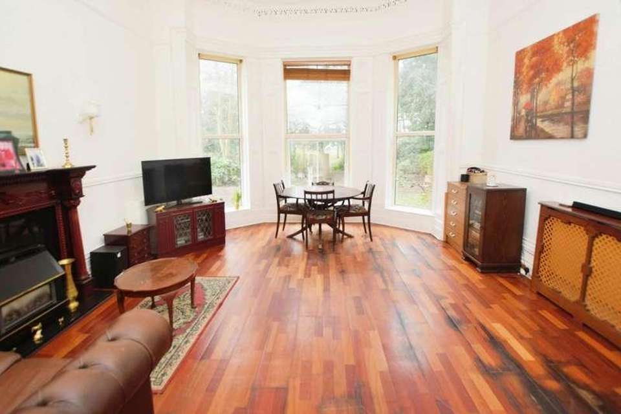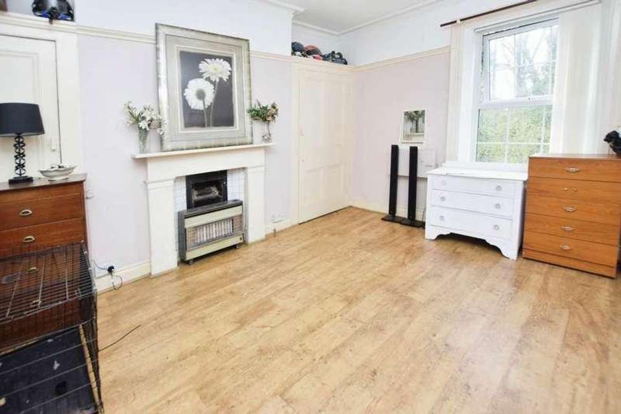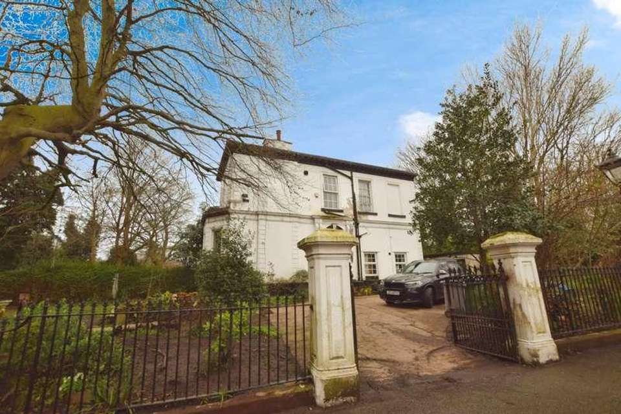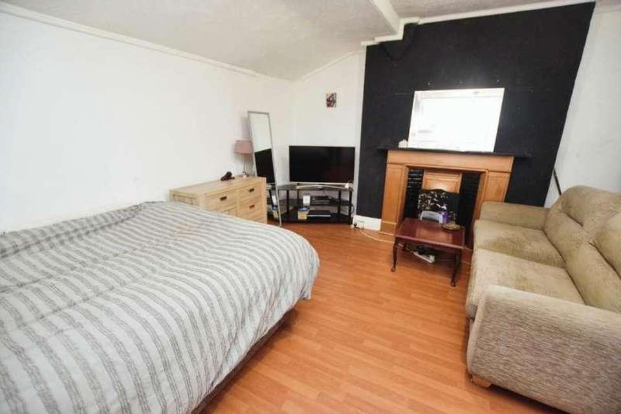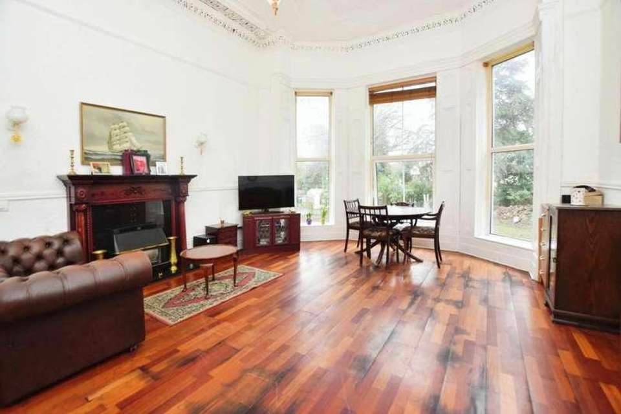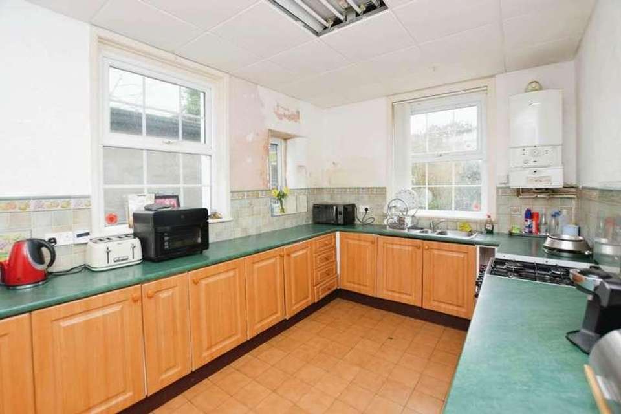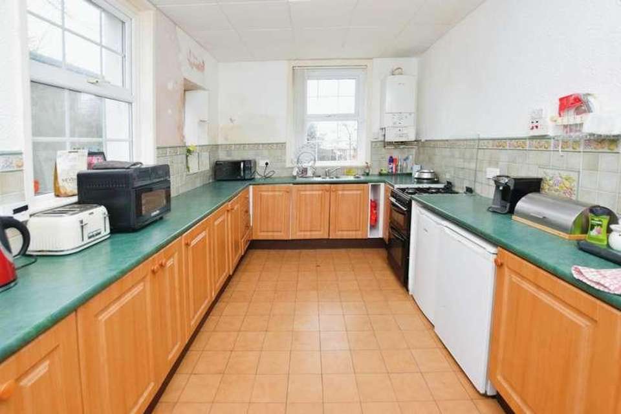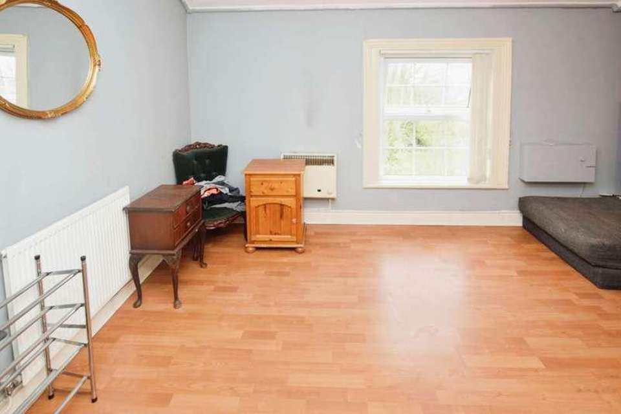6 bedroom semi-detached house for sale
Rock Ferry, CH42semi-detached house
bedrooms
Property photos


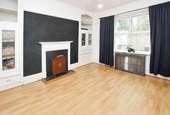

+20
Property description
Welcome to this charming grade II listed period villa nestled close to the waterfront, boasting stunning views of the Liverpool city skyline. This spacious property spans three floors, offering ample room for comfortable living and entertaining. As you step inside, you`ll be greeted by the grandeur of the original features, including elegant ceiling roses and intricate architraves, which speak to the villa`s rich history. The layout is thoughtfully designed, featuring a mosaic-tiled porch, a convenient WC, a hallway and a series of inviting living spaces on the first floor, including a lounge, sitting room, dining room, kitchen, and utility room. Ascend to the second floor, where you`ll discover four generously sized double bedrooms, one of which includes a kitchenette, perfect for guests or creating a private retreat. A shower room adds convenience to this level. Venture to the third floor, where two additional double bedrooms await, along with a handy store room providing plenty of storage options. Outside, the property offers a peaceful retreat with a paved courtyard at the rear, ideal for alfresco dining or enjoying moments of relaxation. A detached double garage ensures ample space for parking and storage needs. At the front, a charming garden and driveway provide off-road parking for added convenience. Cellar rooms add an extra layer to the property, providing further storage options. While this period villa is brimming with character and history, it presents an exciting opportunity for renovation to restore it to its former glory. With its prime location, spacious layout, and picturesque views, this waterfront gem awaits its next chapter as a cherished home for discerning buyers. Council tax band D. Freehold.Porch - 6'0" (1.83m) x 5'4" (1.63m)WC - 5'0" (1.52m) x 2'9" (0.84m)Hallway - 15'6" (4.72m) x 9'9" (2.97m)Lounge - 19'0" (5.79m) Into Bay x 15'3" (4.65m)Sitting Room - 19'0" (5.79m) x 15'0" (4.57m)Dining Room - 15'9" (4.8m) x 14'10" (4.52m)Kitchen - 15'6" (4.72m) x 9'6" (2.9m)Utility - 5'4" (1.63m) x 5'3" (1.6m)Bedroom One - 15'9" (4.8m) x 15'2" (4.62m)Bedroom Two - 15'11" (4.85m) x 9'7" (2.92m)Kitchenette - 6'10" (2.08m) x 5'4" (1.63m)Bedroom Three - 19'5" (5.92m) x 15'2" (4.62m)Bedroom Four - 16'0" (4.88m) x 16'0" (4.88m)Shower Room - 7'9" (2.36m) x 5'11" (1.8m)Bedroom Five - 15'11" (4.85m) x 9'10" (3m)Bedroom Six - 16'1" (4.9m) x 14'11" (4.55m)Double Garage - 16'6" (5.03m) x 14'10" (4.52m)what3words /// forces.tender.lazyNoticePlease note we have not tested any apparatus, fixtures, fittings, or services. Interested parties must undertake their own investigation into the working order of these items. All measurements are approximate and photographs provided for guidance only.
Council tax
First listed
Over a month agoRock Ferry, CH42
Placebuzz mortgage repayment calculator
Monthly repayment
The Est. Mortgage is for a 25 years repayment mortgage based on a 10% deposit and a 5.5% annual interest. It is only intended as a guide. Make sure you obtain accurate figures from your lender before committing to any mortgage. Your home may be repossessed if you do not keep up repayments on a mortgage.
Rock Ferry, CH42 - Streetview
DISCLAIMER: Property descriptions and related information displayed on this page are marketing materials provided by Lesley Hooks Estate Agents. Placebuzz does not warrant or accept any responsibility for the accuracy or completeness of the property descriptions or related information provided here and they do not constitute property particulars. Please contact Lesley Hooks Estate Agents for full details and further information.




