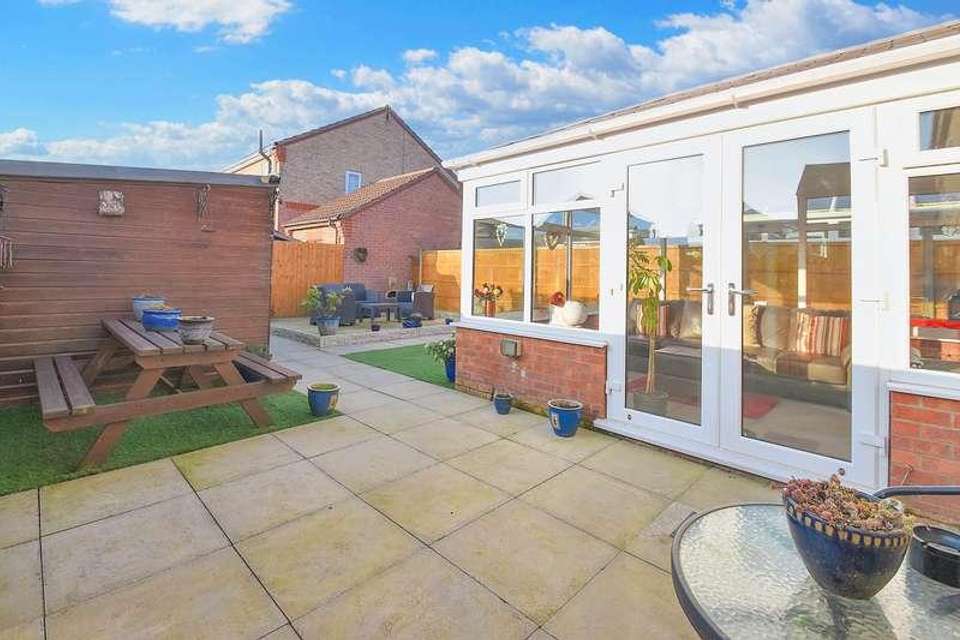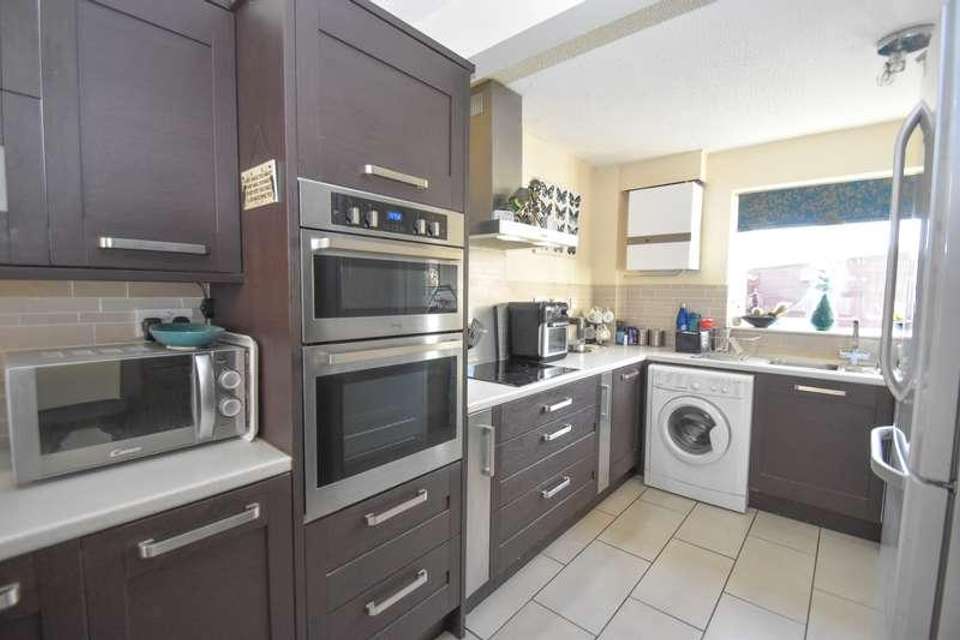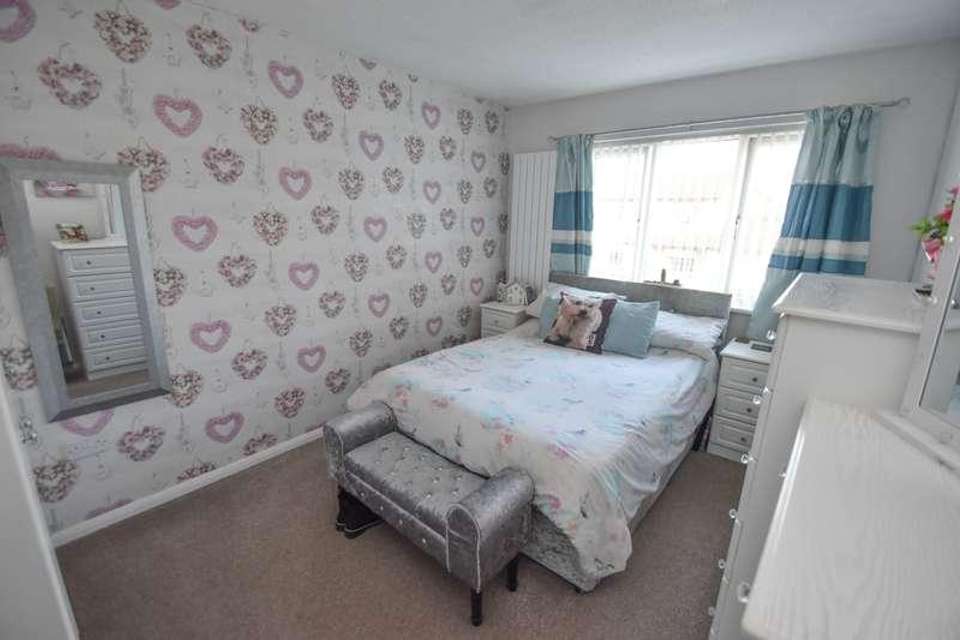3 bedroom semi-detached house for sale
Skegness, PE25semi-detached house
bedrooms
Property photos




+21
Property description
A beautifully presented, extended and improved, semi detached family home in the popular 'Seacroft Fields' area of town - a few minutes walk from supermarkets and shops as well as a health centre & swimming pool, Seacroft golf course and a cycle ride from Gibraltar Point nature reserve. The home offers an entrance lobby, lounge diner and modern fitted dining kitchen as well as a sizeable downstairs conservatory/garden room and handy shower/cloakroom. Upstairs there are three bedrooms and the family bathroom. Outside offers block paved 'off road' parking to the front with an enclosed low maintenance rear garden. Additional benefits include gas central heating & double glazing. Overall, a very well maintained and presented home - ready to move straight in to. Viewings available now - by appointment.Entrance Porch: , Having a UPVC double glazed entrance door with further glazed door to:Lobby: , With stairs leading off and access to the kitchen and lounge diner.Kitchen Diner: 7.32m x 2.51m (24' x 8'3"), Having a 1 1/2 bowl single drainer stainless steel sink unit set in work surfaces extending to provide a good range of modern dark wood grain effect base cupboards and drawers and pan drawers under together with matching range of wall mounted storage cupboards over and glass display cabinet, full height unit incorporating electric oven and grill, inset four ring ceramic hob with stainless steel canopy extractor hood over, peninsular breakfast bar, space for fridge/freezer, tile splash back to work surfaces, space and plumbing for washing machine and tumble dryer, tiled floor, wall mounted backseat gas central heating boiler, dining area also has a tiled floor and a modern vertical radiator with ceiling light point.Lounge/Diner: 6.17m (max) x 2.79m (20'3" x 9'2"), Having two modern slimline radiators, built-in storage cupboard with shelving to ceiling light points door to shower room and UPVC double glazed doors to conservatory.Shower Room: 2.26m x 1.02m (7'5" x 3'4"), Being tiled with a shower cubicle with mixer shower therein, hand basin set in vanity unit with toiletry cupboard under and tiled splash backs, close coupled WC, tiled floor, ladder style chrome towel rail, extractor fan and ceiling light point.Garden Room: 3.96m x 2.82m (13' x 9'3"), Having a brick base and being UPVC double glazed with sealed ceiling and UPVC double glazed doors leading to the garden.Stairs & Landing: , Having access to the roof space, smoke alarm and ceiling light point, built-in airing cupboard housing insulated hot water cylinder with electric immersion heater and slatted shelving.Bedroom One (front): 4.14m x 2.87m (13'7" x 9'5"), Having a range of fitted wardrobes with hanging rails and shelving, further built-in wardrobe, modern slimline vertical radiator and ceiling light point.Bedroom Two (rear): 4.09m x 2.59m (13'5" x 8'6"), Having a built-in wardrobe, slimline vertical radiator, built-in cupboards and ceiling spotlights.Bedroom Three (rear): 2.64m x 2.21m (8'8" x 7'3") max m/sments - 'L' shape, Having a built-in cupboard, modern slimline vertical radiator and ceiling light point.Bathroom: 2.26m x 2.01m (7'5" x 6'7") max m/sments - 'L' shape, Being tiled with a three-piece white suite comprising panelled bath set in tiled splash around with Triton electric/power shower and shower screen, hand basin set in vanity unit with toiletry cupboards under, close coupled WC, chrome ladder style towel rail, tiled floor and ceiling light point.Outside: Front: , The property is approached over a block paved driveway providing off road parking for up to three cars with a side gate leading to the rear garden.Rear: , The rear gardens have been laid with low maintenance in mind - predominantly paved with areas of artificial lawn and raised hardstanding/patio/seating area.Large WORKSHOP/STORE
Interested in this property?
Council tax
First listed
Over a month agoSkegness, PE25
Marketed by
Beam Estate Agents 12 Lincoln Road,Skegness,Lincs,PE25 2RZCall agent on 01754 629305
Placebuzz mortgage repayment calculator
Monthly repayment
The Est. Mortgage is for a 25 years repayment mortgage based on a 10% deposit and a 5.5% annual interest. It is only intended as a guide. Make sure you obtain accurate figures from your lender before committing to any mortgage. Your home may be repossessed if you do not keep up repayments on a mortgage.
Skegness, PE25 - Streetview
DISCLAIMER: Property descriptions and related information displayed on this page are marketing materials provided by Beam Estate Agents. Placebuzz does not warrant or accept any responsibility for the accuracy or completeness of the property descriptions or related information provided here and they do not constitute property particulars. Please contact Beam Estate Agents for full details and further information.

























