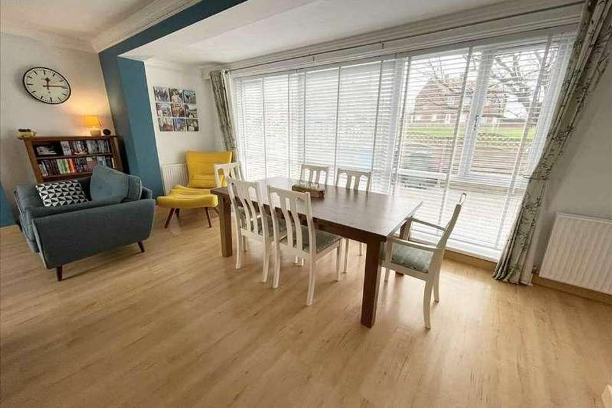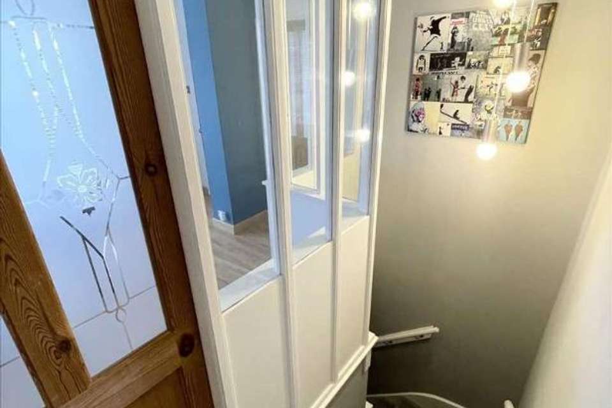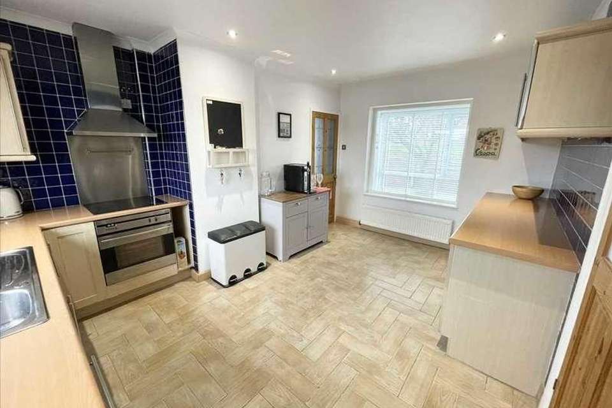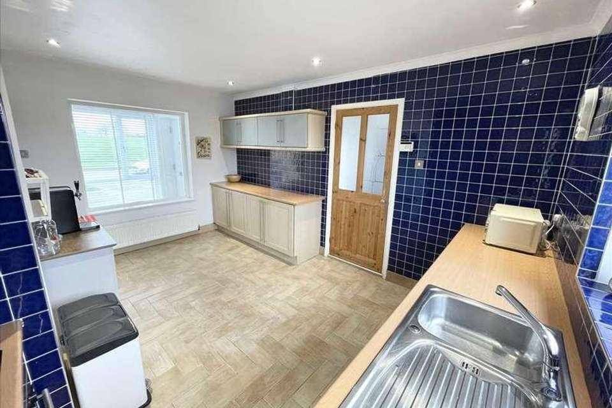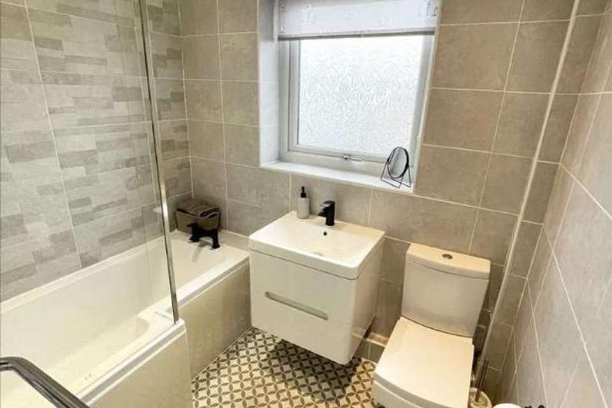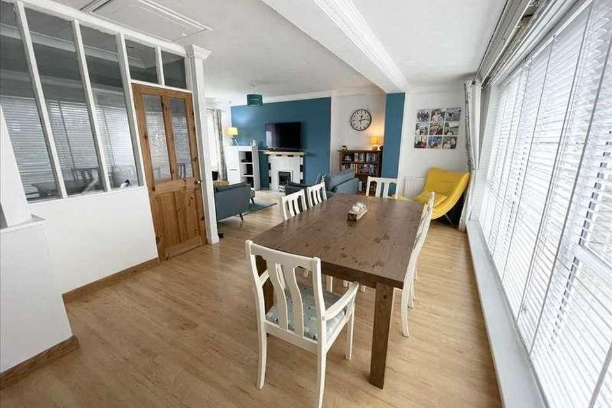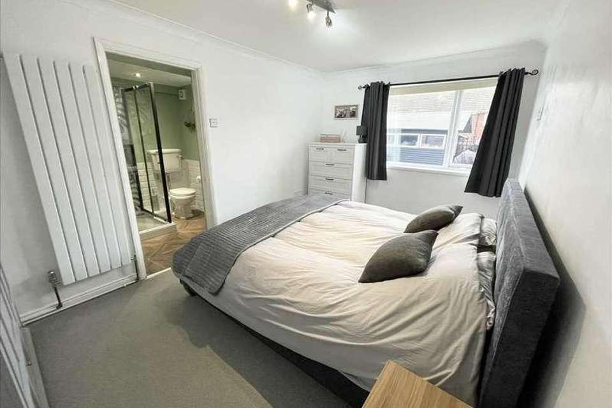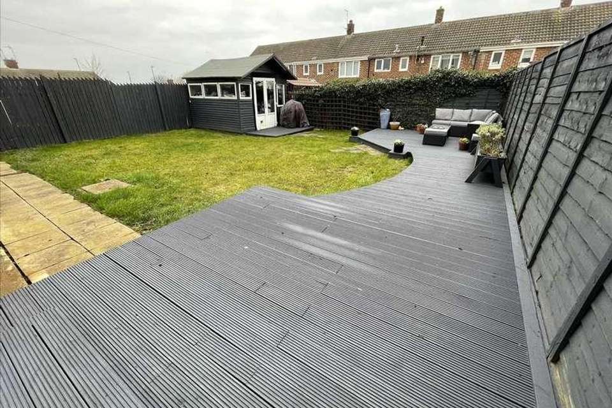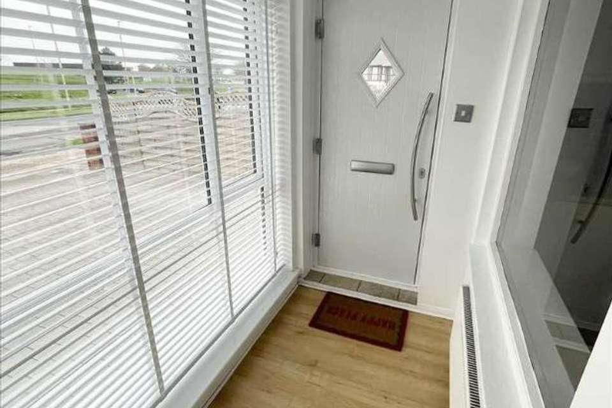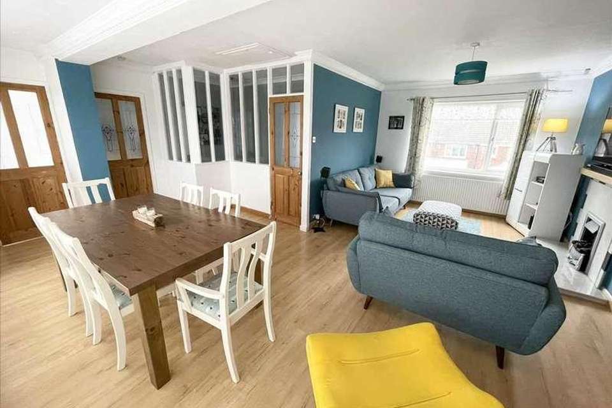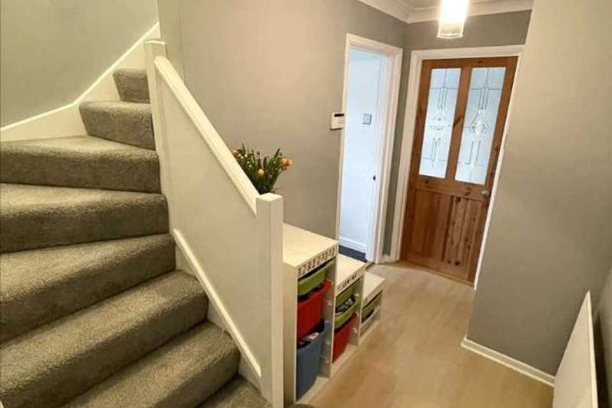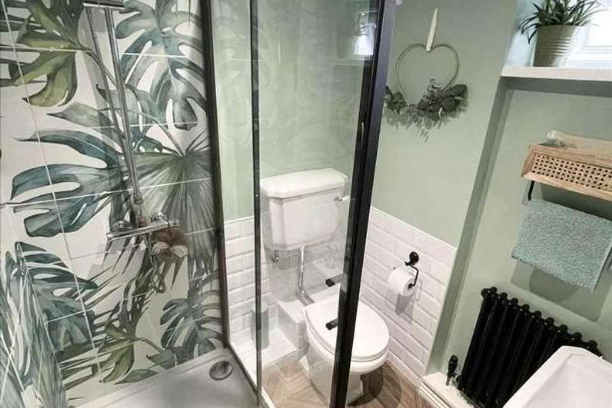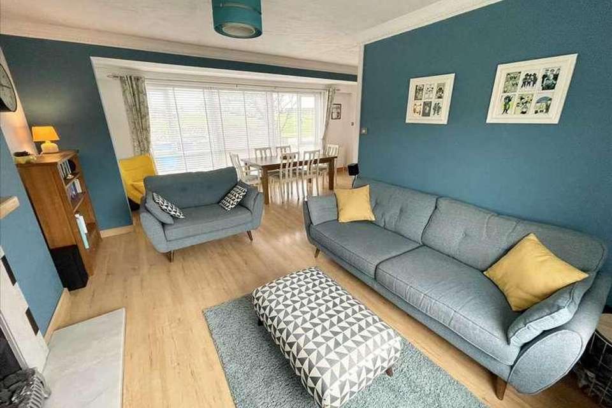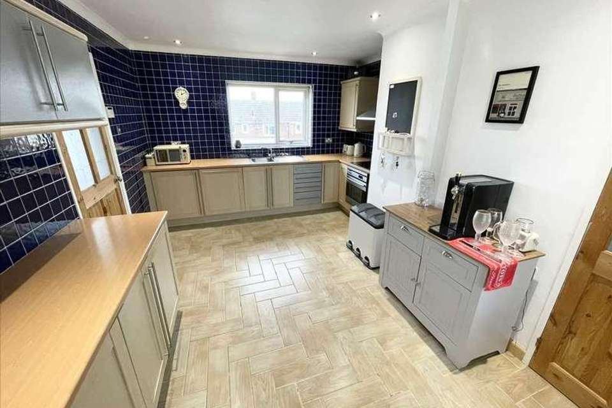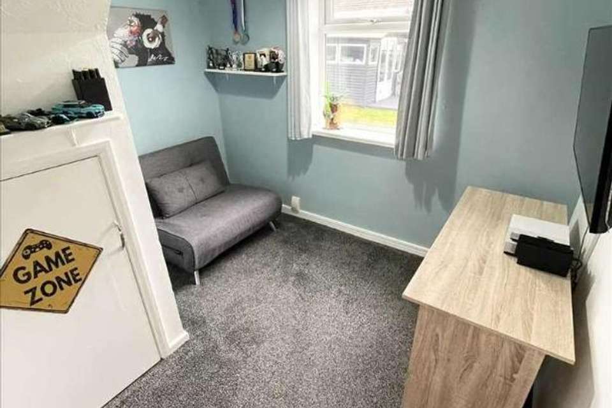3 bedroom semi-detached house for sale
South Shields, NE34semi-detached house
bedrooms
Property photos
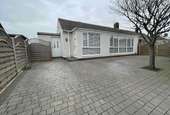
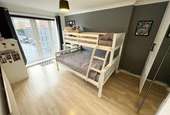
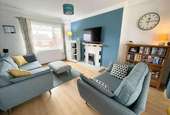
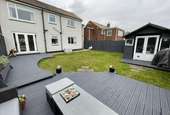
+16
Property description
OCCUPYING A SPLIT LEVEL LOCATION CLOSE TO THE COAST AT MARSDEN WITH SEA VIEWS TOWARDS TYNEMOUTH THIS STYLISH MODERN HOME HAS BEEN EXTENDED TO INCLUDE A PORCH, EXTENDED LIVING ROOM, FITTED KITCHEN, UTILITY ROOM, MODERN BATHROOM/W.C., RECENT EN SUITE SHOWER ROOM/W.C. WITH TRADITIONAL FITTINGS AND THREE GOOD SIZE BEDROOMS. THERE IS BLOCK PAVED CAR STANDAGE SPACE FOR SEVERAL VEHICLES AT THE FRONT OF THE PROPERTY WITH STEPS LEADING DOWN TO THE REAR GARDEN WITH DECKING FEATURES, LAWN AND GARDEN SHED. PROPERTIES OF THIS TYPE ARE RARE TO THE MARKET AND ALWAYS GENERATE CONSIDERABLE INTEREST IN VIEW OF THEIR ONE OFF DESIGN AND FANTASTIC LOCATION BY THE COAST. EARLY VIEWING HIGHLY RECOMMENDED.ENTRANCE PORCH 2.02m (6' 8') x 1.21m (4' 0')Upvc double glazed front door, ceramic tiled flooring, upvc double glazed windows..LOUNGE/DINING AREA 6.27m (20' 7') narrowing to 3.27mx 5.91m (19' 5')Marble tile surround fireplace and timber mantle with coke effect living flame gas fire, laminate flooring, ceiling rose, three radiators, venetian blinds and roller blinds, upvc double glazed windows to the front and rear.KITCHEN 4.52m (14' 10') x 3.51m (11' 6')max. widthA range of wood style fitted wall/floor units, single drainer stainless steel sink unit with mixer tap, built in oven/ceramic hob/stainless steel overhead extractor hood, integrated fridge, integrated freezer, integrated dishwasher, radiator, halogen lighting, partial wall tiling, ceramic tiled floor, upvc double glazed window.UTILITY 1.81m (5' 11') x 1.69m (5' 7')Radiator, upvc double glazed window, upvc double glazed front door, ceramic tiled floor beneath carpet tiles, cupboard with Baxi gas combination central heating boiler and plumbing for washer.INNER LANDING With door to bathroom and stairs to lower ground floor with fitted carpet.BATHROOM/W.C. 2.13m (7' 0') x 1.67m (5' 6')White suite comprising p-shaped bath with overhead plumbed shower and shower screen, floating vanity wash hand basin, low level w.c., traditional style chrome towel rail/radiator, fully tiled walls, vinolay flooring, spot lights, roller blind, upvc double glazed window.LOWER GROUND FLOOR HALL Laminate flooring, radiator, cupboard.BEDROOM NO. 1 (rear) 4.44m (14' 7') x 2.78m (9' 1')Fitted carpet, tall white radiator, upvc double glazed window, door to en suite.EN SUITE SHOWER ROOM/W.C. 1.81m (5' 11') x 1.69m (5' 7')Shower cubicle with chrome plumbed shower and hand held spray, feature wall tiling in the shower cubicle, wall mounted wash basin, low level w.c., traditional radiator, ceramic tiled floor, extractor fan, upvc double glazed window.BEDROOM NO. 2 (rear) 4.44m (14' 7')incl. 'robes x 2.87m (9' 5')Fitted wall to wall wardrobes, laminate flooring, radiator, upvc double glazed patio doors with overhead roller blind.BEDROOM NO. 3 (rear) 3.11m (10' 2') x 2.70m (8' 10')Fitted carpet, tall white radiator, upvc double glazed window.EXTERIOR The property enjoys a block paved driveway/front garden suitable to park several vehicles. There is access to a shared stairway leading to the back garden which includes a lawn, decking, garden shed with power and cold water tap.
Interested in this property?
Council tax
First listed
Over a month agoSouth Shields, NE34
Marketed by
Andrew McLean Estate Agents 6 Burrow Street,.,South Shields,NE33 1PPCall agent on 0191 4276767
Placebuzz mortgage repayment calculator
Monthly repayment
The Est. Mortgage is for a 25 years repayment mortgage based on a 10% deposit and a 5.5% annual interest. It is only intended as a guide. Make sure you obtain accurate figures from your lender before committing to any mortgage. Your home may be repossessed if you do not keep up repayments on a mortgage.
South Shields, NE34 - Streetview
DISCLAIMER: Property descriptions and related information displayed on this page are marketing materials provided by Andrew McLean Estate Agents. Placebuzz does not warrant or accept any responsibility for the accuracy or completeness of the property descriptions or related information provided here and they do not constitute property particulars. Please contact Andrew McLean Estate Agents for full details and further information.





