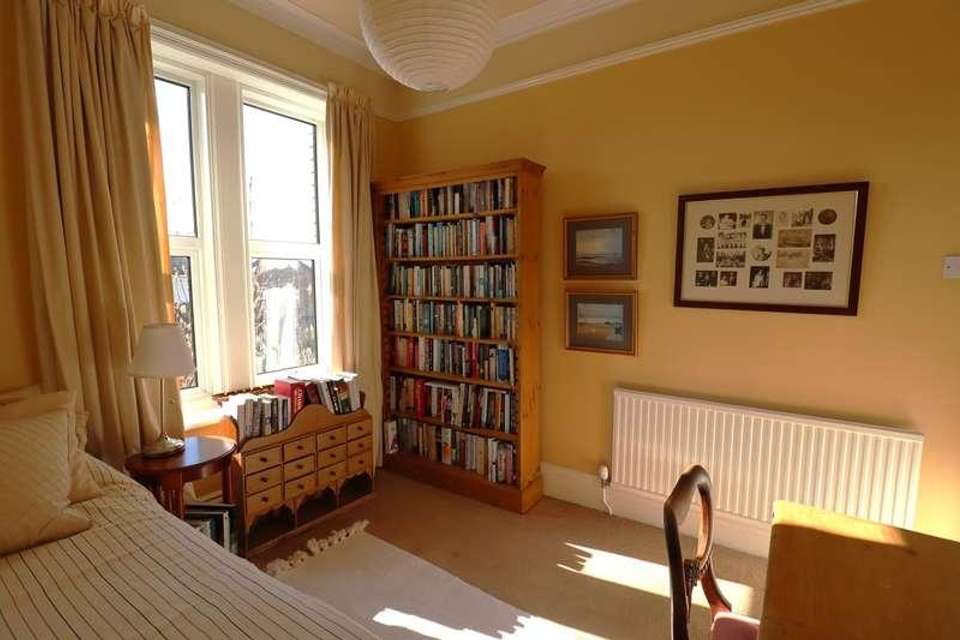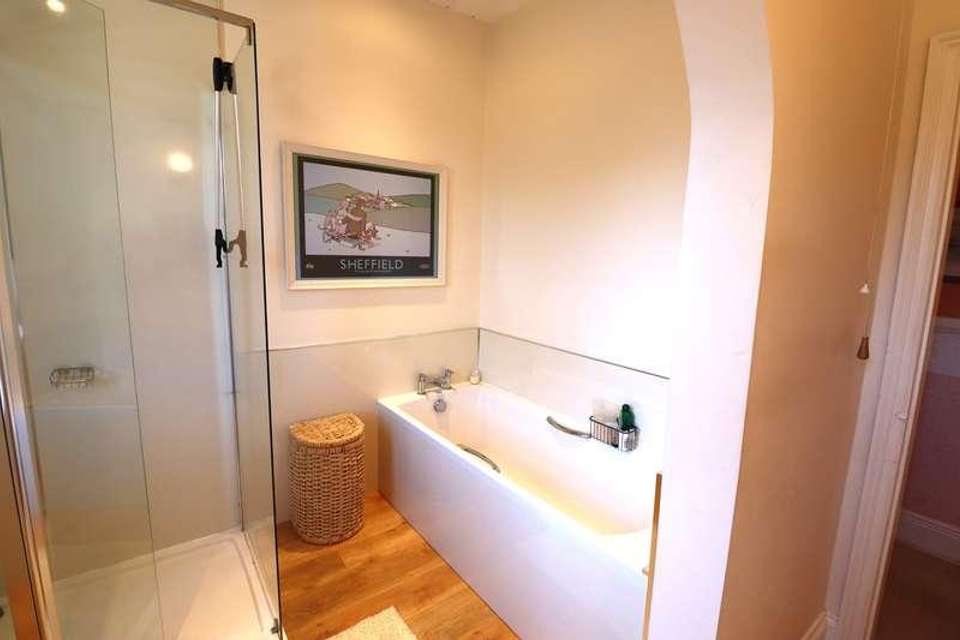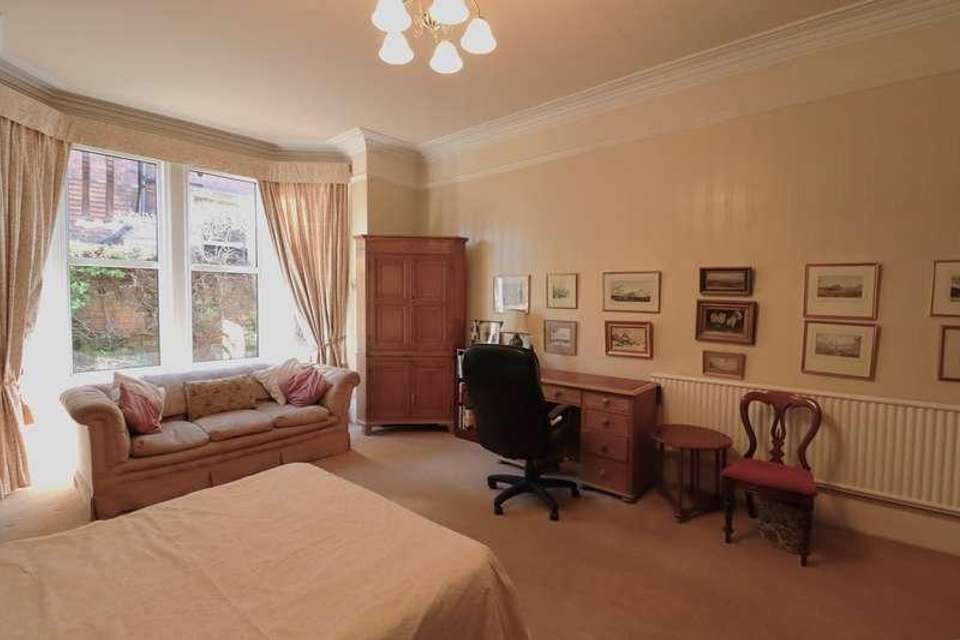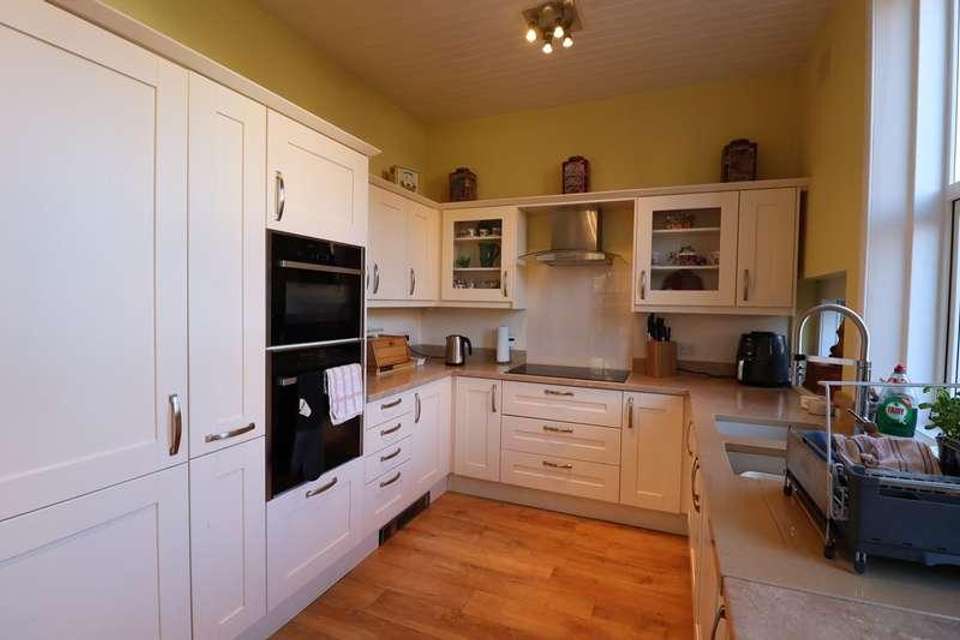4 bedroom semi-detached house for sale
Carlisle, CA3semi-detached house
bedrooms
Property photos
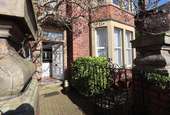



+26
Property description
16 Carlton Gardens has been a much loved family home for just short of half a century. The mature courtyard gardens are well stocked with glorious blossoms and blooms and now the time has come, for the next family to blossom and bloom in this glorious period property.A substantial Victorian residence, this imposing semi detached town house is located in a highly sought after part of Stanwix, found to the north of the Great Border City of Carlisle. The property of course boasts many of the fine period features of its time, including sandstone mullion bay windows, a grand entrance with beautiful stained glass, high ceilings, cornicing and intricate detailing.The accommodation offers two bay windowed formal reception rooms, a third reception room used as an informal dining room which leads to the modern fitted kitchen. You will also find a shower room and access down to the cellar offering superb dry storge. The ground floor is completed by a wonderful conservatory / sunroom nestled in the private courtyard gardens, offering a tranquil escape to enjoy the outdoors indoors with a stunning mature camellia. You will also find integral access to the huge double garage just off the sunroom too. To the first floor are four double bedrooms and two further bathrooms and fabulous landing with skylight flooding the area with light from the attic above, which many similar properties have chosen to create additional living accommodation in. This charming home is offered at an exceptionally enticing price point and with the benefit of no onward chain. Stanwix is a superb and highly sought after area, located just moments walk from a host of local amenities; shops, bars and a primary school are just some of those on offer. Public transport is also close by, with regular services to the city centre, which is also within an easy walking distance. Parkland and green spaces are right on the doorstep meaning this stunning property offers slices of both a buzzing city or a quieter life; you just need choose which one to indulge and immerse yourself in, when it suits you. Mains electricity, gas, water & drainage; gas central heating; double glazing installed throughout; telephone & broadband connections installed subject to BT regulations. Please note: The mention of any appliances/services within these particulars does not imply that they are in full and efficient working order.16 Carlton Gardens can be located with the postcode CA3 9NP and identified by a PFK For Sale Board. Alternatively by using What3Words: ///remain.rested.flightACCOMMODATIONEntranceEntrance is via the original hardwood front door with glazed top light and double glazed window to the side, opening into the entrance vestibule.Entrance Vestibule2.39m x 1.48m (7' 10" x 4' 10") Original Minton tiled floor with doormat insert, cornicing, original stained glass panel door and glazed units with top light leading into the main hallway.Main HallwayWith cornice, picture rail, decorative archway, dado rails, sweeping staircase to the first floor, panelling, radiator and leading further back to the inner hallway. Doors off to reception rooms 1 and 2. Reception 16.19m x 4.62m (20' 4" x 15' 2") Double glazed bay window to the front aspect, double glazed window to the side aspect. Ceiling rose, cornicing, picture rail, deep skirting, two radiators and gas fire. Reception 26.43m x 4.48m (21' 1" x 14' 8") Double glazed bay window to the side aspect. Two radiators, ceiling rose, cornice, picture rail, deep skirting and fireplace. Inner HallwayDoor leading down to the cellar and doors off to the shower room and reception 3. Cellar4.56m x 2.44m (15' 0" x 8' 0") Fully tanked, power, light and original sandstone slabs for cool storage. A great dry store space.Shower Room2.78m x 1.59m (9' 1" x 5' 3") Double glazed window to the side aspect, laminated flooring. Fitted with a suite comprising wash-hand basin inset in vanity unit, W.C., double walk-in shower cubicle with electric shower, radiator and extractor fan. Reception 34.48m x 4.01m (14' 8" x 13' 2") Double glazed window to the side aspect. Originally the kitchen and currently used as the dining room but still retaining the built-in wall and base units. Laminate flooring, picture rail, radiator, door leading into the kitchen.Kitchen3.96m x 2.80m (13' 0" x 9' 2") Two double glazed windows to the rear aspect and a single glazed window to the rear aspect. Laminate flooring, wall mounted Worcester boiler. Fitted with a range of modern cream wall and base units installed in 2016 including a full height integrated larder fridge, a pull-out larder unit, Neff sliding hide oven with Neff integrated grill above, a pull-out pan carousel, integrated Neff dishwasher, large multi-zone Neff induction hob with cream glass splashback behind, curved glass stainless steel chimney extractor over. Dual bowl composite sink undermounted into a granite draining board with a pull-out dual function tap, laminated worktops and splashbacks. Glazed panel door leading into the sun room. Sun Room7.03m x 4.52m (23' 1" x 14' 10") Tiled floor, French doors leading out to the private enclosed side courtyard garden and a second patio door leading out to the courtyard garden. Further patio door leading to the private enclosed rear courtyard garden and a glazed panel door leading into the integral garage. With well established geranium plant and a beautiful pale yellow flowering camellia.Double Integral Garage5.84m x 5.56m (19' 2" x 18' 3") With power, light, plumbing for washing machine, spaces for fridges and freezers, space for tumble dryer. Two double glazed windows out to the rear courtyard garden. Two sets of double doors give vehicle access from the rear lane from both Etterby Street or Marlborough Gardens. FIRST FLOORLandingFirst floor staircase which splits to the rear demi-landing and the front main landing. The main landing has glazed skylight, cornice, dado rail, radiator, deep skirting and doors off to bedrooms 1, 2 and 3. Bedroom 16.38m x 4.28m (20' 11" x 14' 1") With double glazed bay window to the to the front elevation, double glazed window to the side elevation, cornicing, picture rail, fireplace and built-in storage cupboard. Bedroom 23.26m x 2.85m (10' 8" x 9' 4") Double glazed window to the front elevation, cornice, picture rail, radiator. Bedroom 35.57m x 4.48m (18' 3" x 14' 8") Double glazed window to the side elevation, cornicing, picture rail, radiator. Demi LandingWith radiator, cornice and doors off to bathrooms 2 & 3 and bedroom 4.Bathroom 22.83m x 2.76m (9' 3" x 9' 1") With two double glazed windows to the side elevation, laminate flooring, inset spotlights, loft access hatch. Fitted with a suite comprising W.C., wash-hand basin insert into vanity unit, double walk-in shower cubicle, bath, radiator. Bathroom 3LVT flooring, inset spotlights, walk-in corner shower cubicle with dual head shower, pedestal wash-hand basin, W.C., double glazed window to the side elevation, full wall length storage cupboard and tank cupboard, stainless steel ladder radiator. Bedroom 43.99m x 2.89m (13' 1" x 9' 6") Double glazed window to the side elevation, radiator. EXTERNALLYGardensWalled front forecourt with gated access to the front door, the path leads around to the side of the property, to the more secluded side courtyard garden, a variety of mature shrubs and plants adorn the borders with patio seating areas, access into the sun room.Rear walled courtyard garden with mature shrubs, paving and seating areas, with pedestrian access gate to the rear lane, outside tap. Potting Shed (measuring 3.04m x 2.3m (10' 0" x 7' 7") Unadopted road to the front of the property has recently been resurfaced and paid for by the local residents. ADDITIONAL INFORMATIONTenure, Chain & EPCTenure - FreeholdChain - No onward chainEPC - EReferrals and Other PaymentsPFK work with preferred providers for certain services necessary for a house sale or purchase. Our providers price their products competitively, however you are under no obligation to use their services and may wish to compare them against other providers. Should you choose to utilise them PFK will receive a referral fee : Napthens LLP, Bendles LLP, Scott Duff & Co, Knights PLC, Newtons Ltd - completion of sale or purchase - ?120 to ?210 per transaction; Pollard & Scott/Independent Mortgage Advisors ? arrangement of mortgage & other products/insurances - average referral fee earned in 2023 was ?222.00; M & G EPCs Ltd - EPC/Floorplan Referrals - EPC & Floorplan ?35.00, EPC only ?24.00, Floorplan only ?6.00. All figures quoted are inclusive of VAT.
Interested in this property?
Council tax
First listed
Over a month agoCarlisle, CA3
Marketed by
PFK Unit 7, Montgomery Way,Rosehill Business Park Carlisle,Cumbria,CA1 2RWCall agent on 01228 558666
Placebuzz mortgage repayment calculator
Monthly repayment
The Est. Mortgage is for a 25 years repayment mortgage based on a 10% deposit and a 5.5% annual interest. It is only intended as a guide. Make sure you obtain accurate figures from your lender before committing to any mortgage. Your home may be repossessed if you do not keep up repayments on a mortgage.
Carlisle, CA3 - Streetview
DISCLAIMER: Property descriptions and related information displayed on this page are marketing materials provided by PFK. Placebuzz does not warrant or accept any responsibility for the accuracy or completeness of the property descriptions or related information provided here and they do not constitute property particulars. Please contact PFK for full details and further information.






