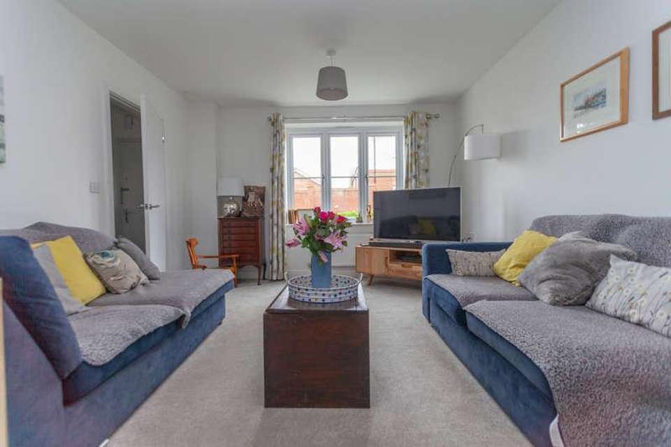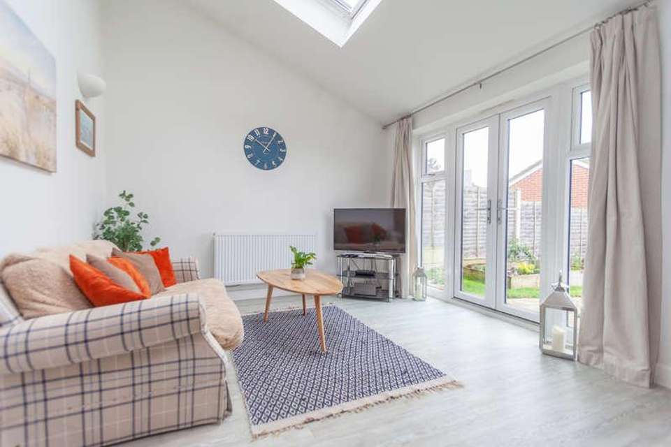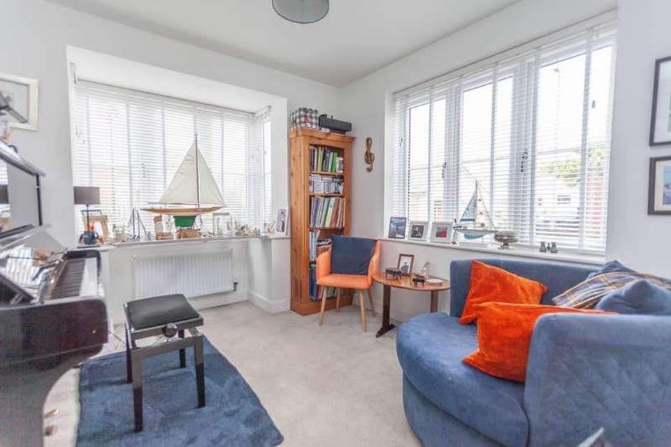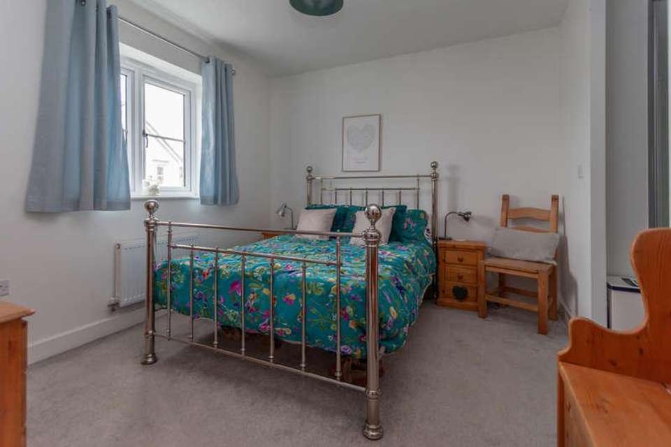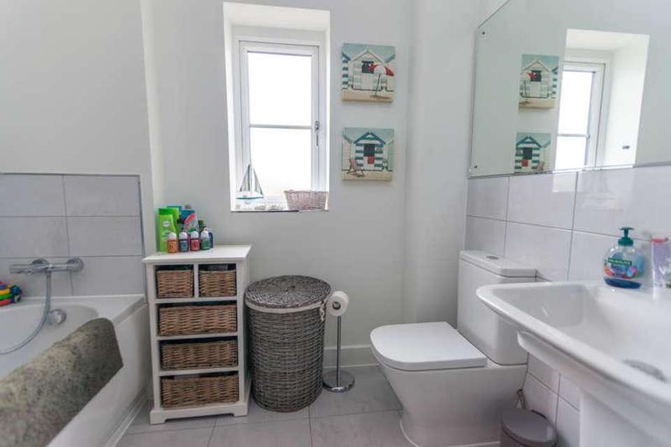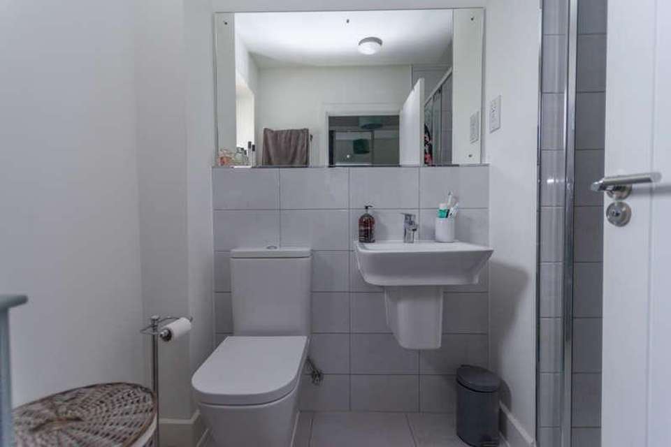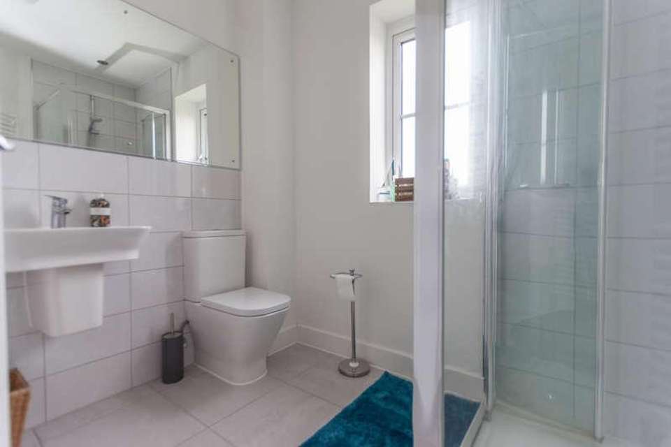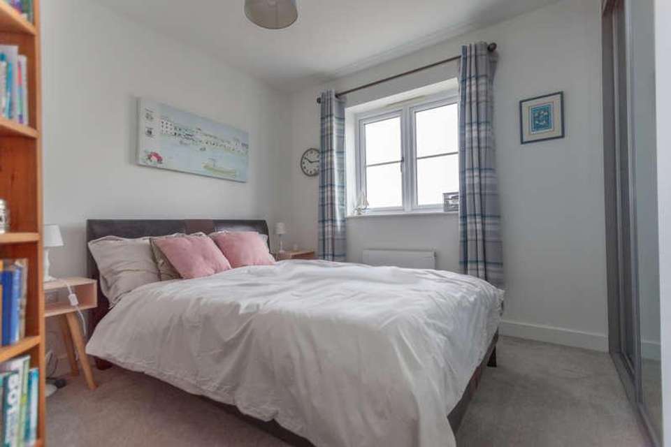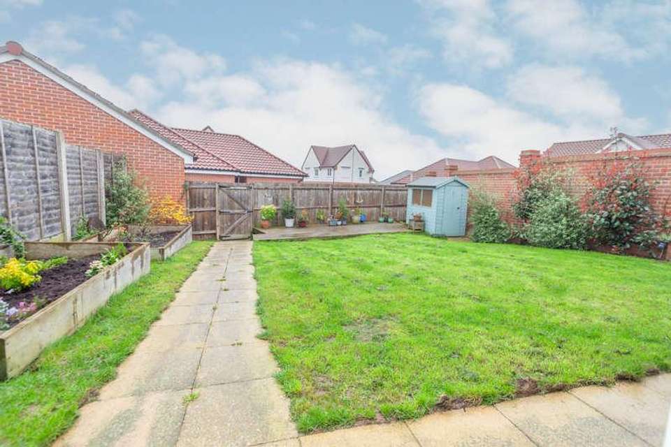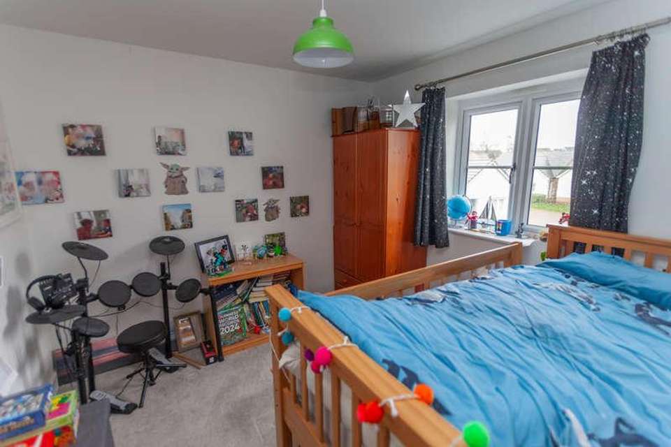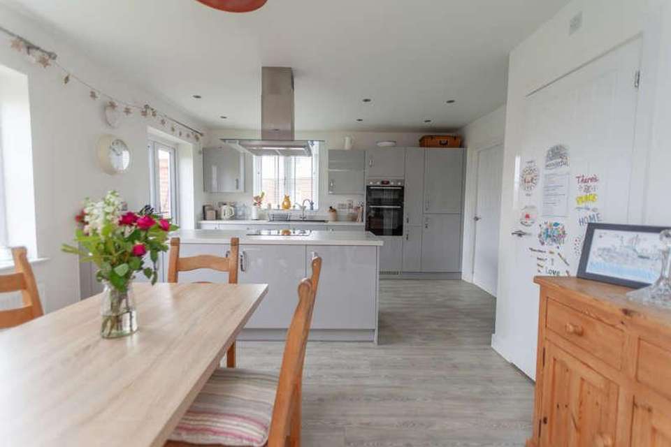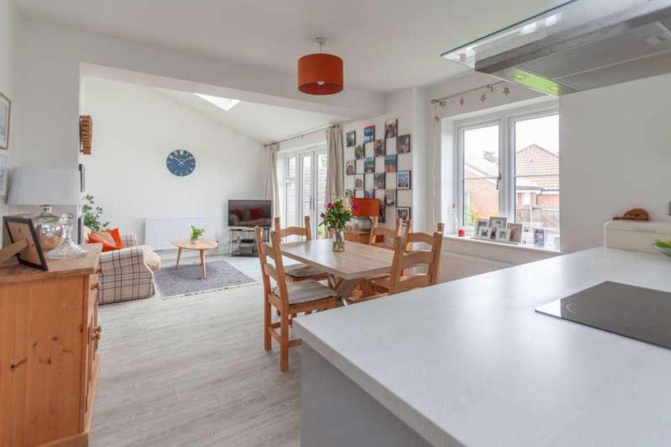4 bedroom detached house for sale
Woodbridge, IP12detached house
bedrooms
Property photos
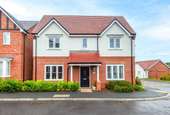
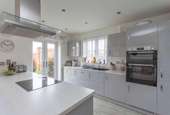
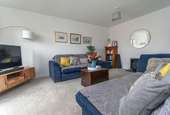
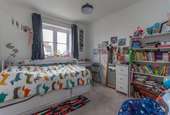
+12
Property description
Council tax band: F.A superbly presented spacious family home situated in a desirable location on the outskirts of Woodbridge.The property offers four double bedrooms; two of which have en-suite shower rooms, a fantastic open-plan kitchen/family room, living room & Study and a pleasant rear garden. Beadon Way forms part of the Longwood Fields development at Melton on the outskirts of Woodbridge; perfect for those looking for a retreat close to countryside or those wishing to commute, (the railway station is within a mile or so). The river Deben offers some beautiful spots and the heritage coast, including Aldeburgh & Snape which are a short drive north on the A12.Property additional infoEntrance Hall:With cloaks cupboard, stairs off to the first floor with storage under and doors to...Cloakroom:Fitted with a two-piece suite comprising WC and wash basinStudy: 3.00m x 3.53m (9' 10" x 11' 7")A generously proportioned study with dual aspect windowsLiving Room : 5.44m x 3.66m (17' 10" x 12' )A generous living room with window to front aspectKitchen/Family Room : 8.89m x 4.22m max (29' 2" x 13' 10" max)A fantastic open plan family space comprising three distinct areas; The kitchen is fitted with a range of contemporary units and square-edged work surfaces, an island unit with electric hob and cooker hood, built-in electric oven, fridge/freezer, dishwasher, with double doors overlooking and giving access to the rear garden. There's room for a dining table and then a seating area with vaulted ceiling, skylight windows and glazed doors giving access and a pleasant outlook over the garden. Door to...Utility Room:With plumbing for washing machine, stainless steel sink/drainer unit, cupboard housing the boiler and window to side aspect.First Floor Landing:With airing cupboard and doors to...Bedroom One & Dressing Area: 3.01m x 3.37m (9' 11" x 11' 1")A double bedroom with window to front aspect, open to the Dressing Area which has built-in mirror-fronted wardrobes and a door to...En-Suite:With shower enclosure, WC and wash basin with tiled splashbacks, towel radiator and window to side aspectBedroom Two: 2.74m x 2.57m plus door recess area (9' x 8' 5")Another double with window to side aspect and double wardrobeEn-Suite:With shower enclosure, WC and wash basin with tiled splashbacks, towel radiator and window to rear aspect.Bedroom Three: 2.91m x 2.98m (9' 7" x 9' 9")Another double bedroom with window to side aspectBedroom Four : 3.00m x 2.96m (9' 10" x 9' 9")Another good-sized bedroom with window to front aspect.Bathroom:Fitted with a panelled bath with shower-mixer, WC and wash basin with tiled splashbacks, towel radiator and window to front aspect.Outside:To the front of the property is a planting bed with hedging. The rear garden is enclosed by brick wall and fencing with a decked seating area, lawn and raised beds.
Interested in this property?
Council tax
First listed
Over a month agoWoodbridge, IP12
Marketed by
Cornerstone Residential 42 Market Hill,Woodbridge,Suffolk,IP12 4LUCall agent on 01394 547000
Placebuzz mortgage repayment calculator
Monthly repayment
The Est. Mortgage is for a 25 years repayment mortgage based on a 10% deposit and a 5.5% annual interest. It is only intended as a guide. Make sure you obtain accurate figures from your lender before committing to any mortgage. Your home may be repossessed if you do not keep up repayments on a mortgage.
Woodbridge, IP12 - Streetview
DISCLAIMER: Property descriptions and related information displayed on this page are marketing materials provided by Cornerstone Residential. Placebuzz does not warrant or accept any responsibility for the accuracy or completeness of the property descriptions or related information provided here and they do not constitute property particulars. Please contact Cornerstone Residential for full details and further information.





