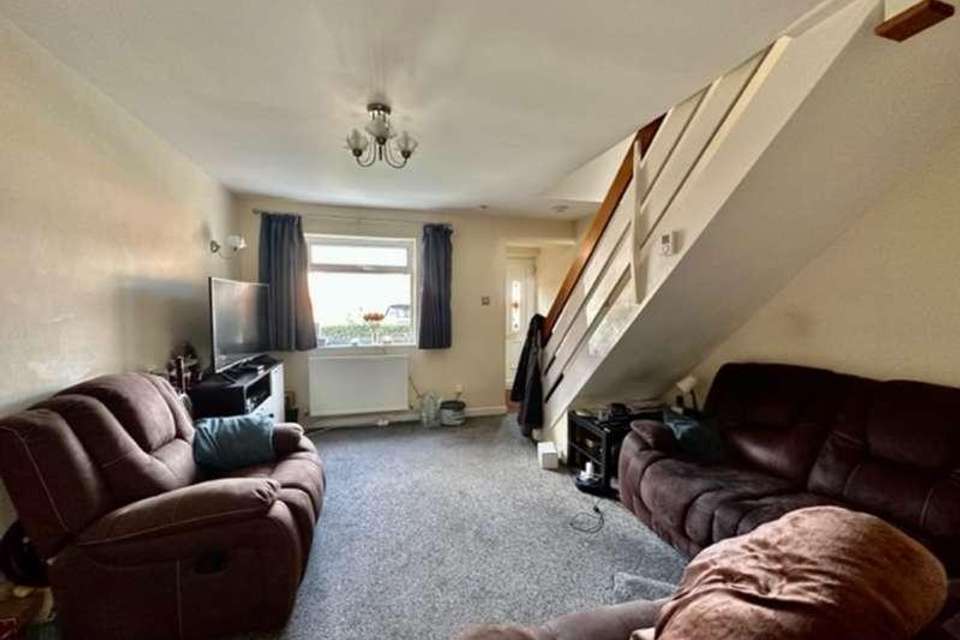2 bedroom terraced house for sale
Southampton, SO40terraced house
bedrooms
Property photos




+10
Property description
LIVING ROOM 14' 3" x 12' 1" (4.34m x 3.68m) This spacious living room has a front aspect window with a radiator under. At the front of the property there is an offset hallway, which leads to the living room, and there are stairs leading up to the first floor. The lounge itself is carpeted and has ample room for sofas and lounge furniture, and there is a doorway leading to the kitchen area KITCHEN/DINER 7' 11" x 12' 01" (2.41m x 3.68m) The kitchen is at the rear of the property and has a window overlooking the rear garden. There is a door leading to the garden. The kitchen has a range of base and wall units in an attractive light wood finish. There are contrasting anthracite effect worktops and cream tiled splashbacks. There is a built in electric oven and hob and an electric extractor fan. There is a stainless steel 1 1/2 bowl sink and drainer with chrome mixer tap. There is space and plumbing for a washing machine, and space for a fridge freezer. Near to the back door there is an additional work surface, and space for storage, or to add additional cupboards if required. The floor is fully tiled. BATHROOM 5' 11" x 5' 8" (1.8m x 1.73m) The family bathroom has white ceramic suite comprising of a bath with attractive wood panel, a pedestal wash basin, and a W.C. The bathroom walls and floor are fully tiled. The bath has an electric shower over. BEDROOM 12' 1" x 10' 2" (3.68m x 3.1m) The first of the 2 double bedrooms has a front aspect window. There is room for a bed and bedroom furniture, and there is a useful built in storage cupboard. BEDROOM 12' 1" x 7' 11" (3.68m x 2.41m) The second double bedroom is at the rear of the property and has 2 windows letting plenty of light into the room. This generous sized room is larger than normal for a second bedroom. REAR GARDEN The rear garden is laid mainly to lawn. There is a patio area accessed from the rear kitchen door. There are some attractive mature trees and shrubs and the garden is enclosed with fencing on both sides, and to the rear. There is also a back gate. At the end of the garden there is a small pond, ideal for attracting wildlife, and a further paved area. The garden is a lovely space to sit and relax, and has a backdrop of mature trees beyond. OUTSIDE FRONT To the front of the property there is some hedging, a path to the front door. There is a large parking area at the front of the property. ADDITIONAL INFO Property is Freehold Council Tax Band BEPC Rating C
Interested in this property?
Council tax
First listed
Over a month agoSouthampton, SO40
Marketed by
Hythe & Waterside Estate Agents Hotspur House, The Pier,Hythe,Southampton, Hants,SO45 6AUCall agent on 02380 845096
Placebuzz mortgage repayment calculator
Monthly repayment
The Est. Mortgage is for a 25 years repayment mortgage based on a 10% deposit and a 5.5% annual interest. It is only intended as a guide. Make sure you obtain accurate figures from your lender before committing to any mortgage. Your home may be repossessed if you do not keep up repayments on a mortgage.
Southampton, SO40 - Streetview
DISCLAIMER: Property descriptions and related information displayed on this page are marketing materials provided by Hythe & Waterside Estate Agents. Placebuzz does not warrant or accept any responsibility for the accuracy or completeness of the property descriptions or related information provided here and they do not constitute property particulars. Please contact Hythe & Waterside Estate Agents for full details and further information.














