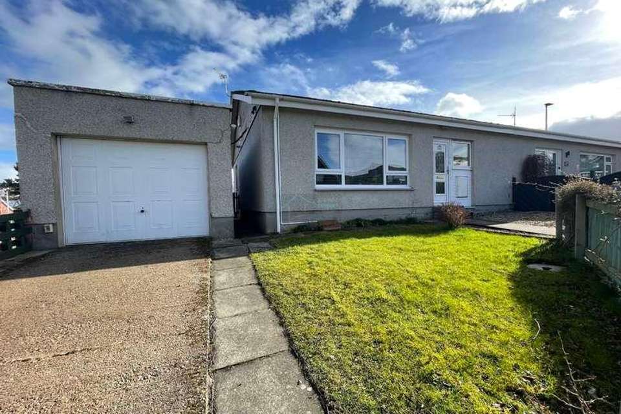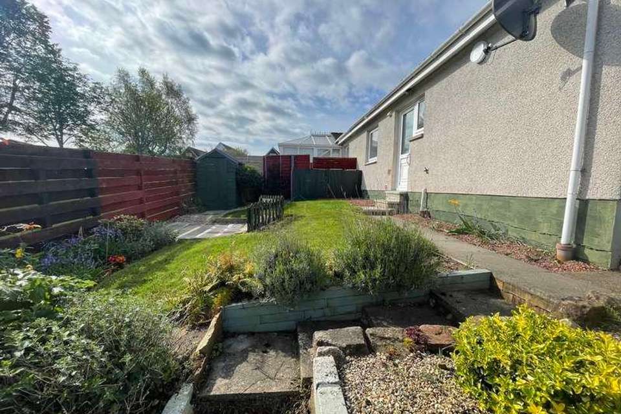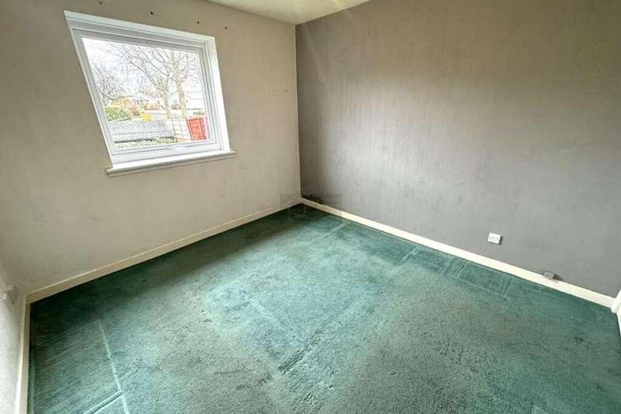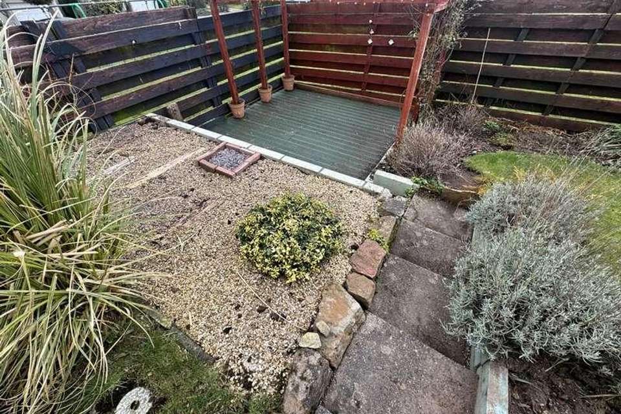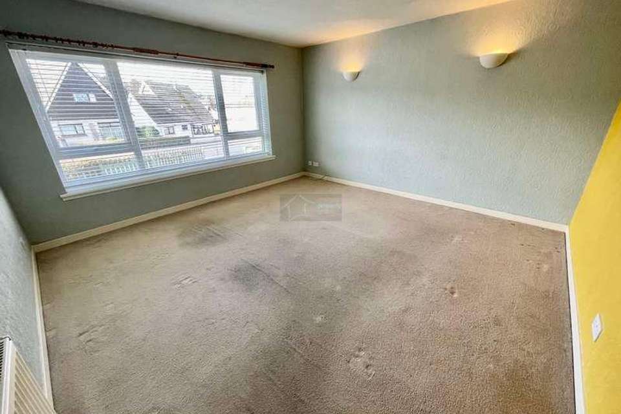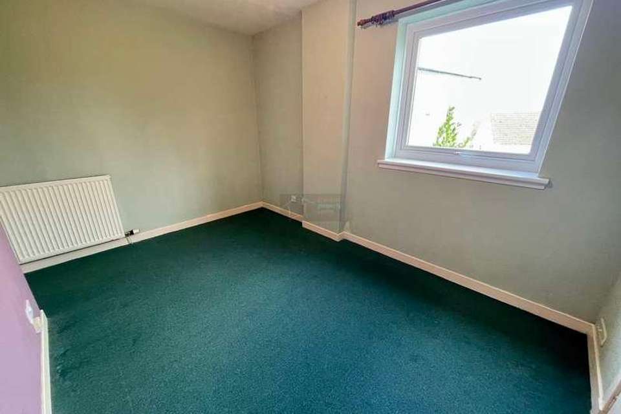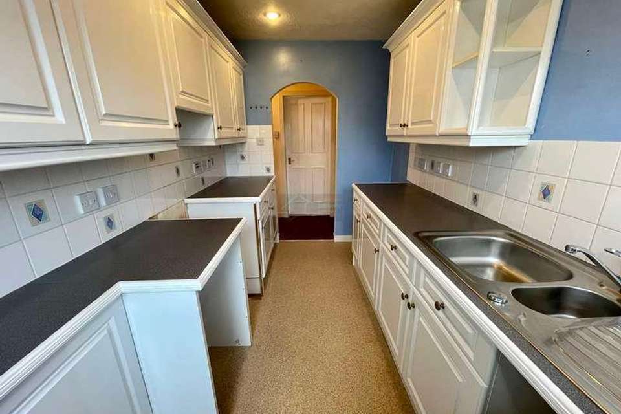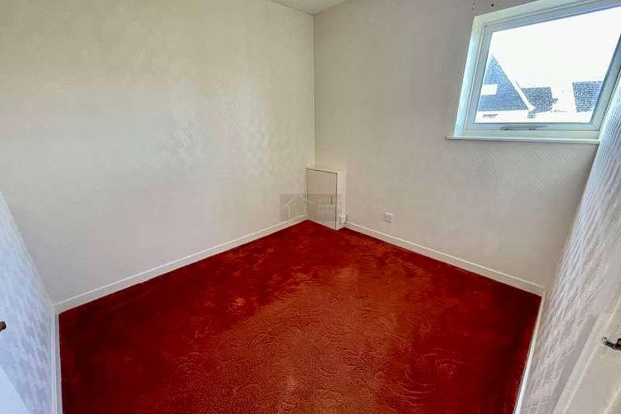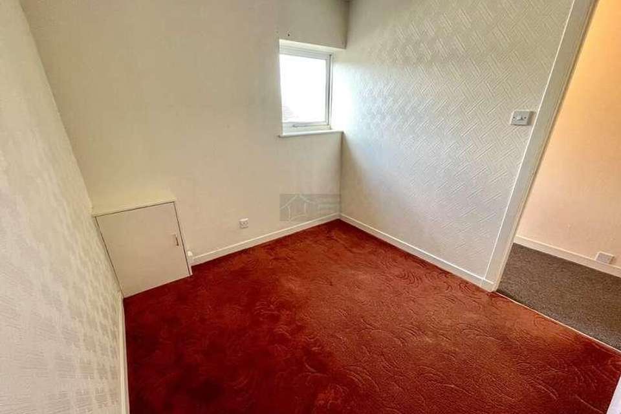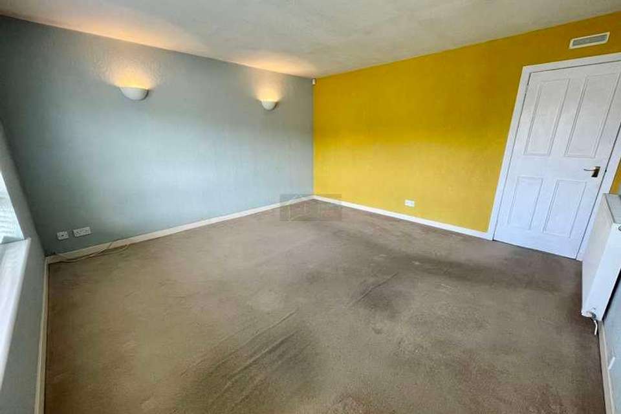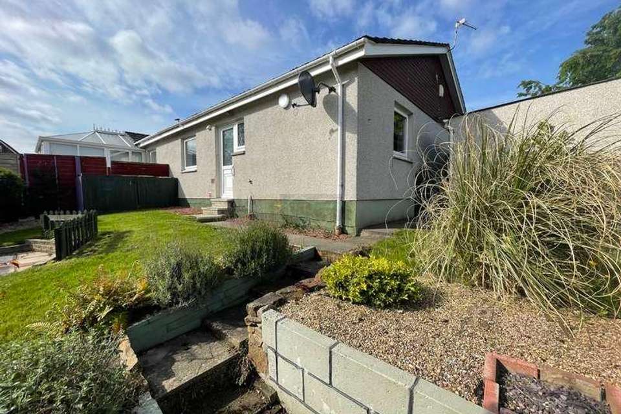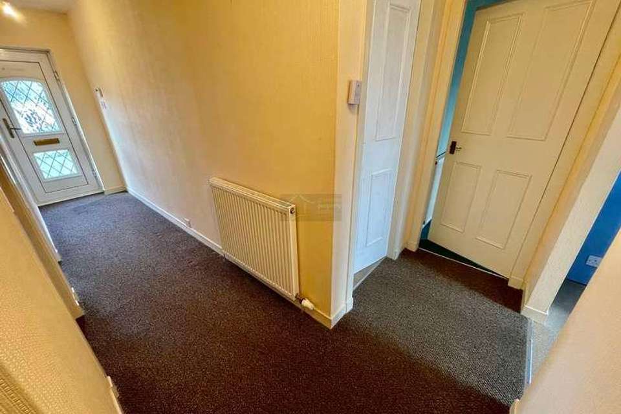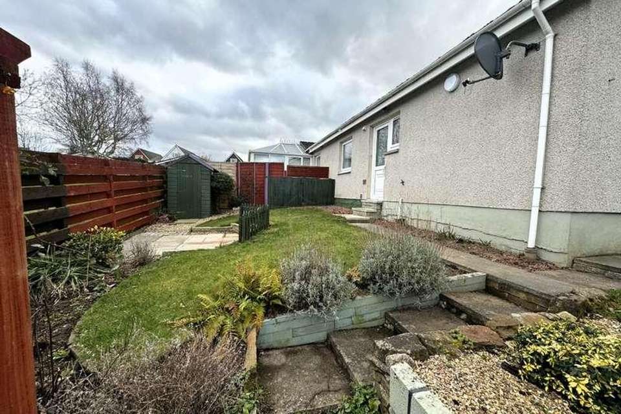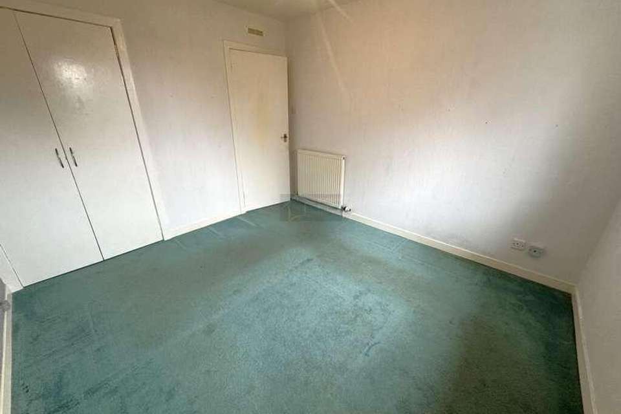3 bedroom bungalow for sale
Morayshire, IV36bungalow
bedrooms
Property photos

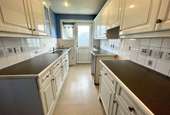

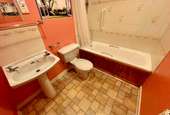
+13
Property description
Entrance to the property is via a uPVC double glazed door with obscure decorative glazed panel. Hallway Hallway with two single pendant light fittings and smoke alarm to the ceiling. Carpet to the floor. Single radiator. BT point and single power point. Wall mounted alarm panel, heating thermostat and bell chime. Built in cupboard housing the water tank and providing storage space. Doors lead to the Lounge, Kitchen, 3 Bedrooms and Bathroom. Lounge - 1310 x 1310 Good sized lounge with window to the front aspect with venetian blinds and curtain pole. Two wall mounted light fittings. Smoke alarm to the ceiling. Carpet to the floor. Double radiator. TV point and various power points. Kitchen - 69 x 110 Kitchen with a range of base units, wall mounted cupboards and display shelf. Work surface and ceramic tiling to the walls. Stainless steel sink, drainer and mixer tap. Space available for a cooker, washing machine and fridge/freezer. Various power points. Four recessed spotlights and smoke alarm to the ceiling. Vinyl to the floor. Small window to the rear aspect. uPVC double glazed door leading to the Garden at the rear of the property. Bedroom 1 - 124 x 85 (plus door recess) Double bedroom with window overlooking the side aspect with pine curtain pole. Single pendant light fitting to the ceiling. Carpet to the floor. TV and various power points. Single radiator. Built-in double wardrobe offers part shelf and hanging storage. Bedroom 2 - 100 x 110 Double bedroom with window to the rear aspect. Single pendant light fitting to the ceiling. Carpet to the floor. TV and various power points. Single radiator. Double wardrobe with hanging and shelved storage. Bedroom 3 - 80 x 810 Multi panel glazed door leading to a single bedroom with window to the front aspect. Single pendant fitting to the ceiling. Carpet to the floor. Single power point. Small cupboard housing the consumer units. Single radiator. Bathroom - 56 x 710 Bathroom with three-piece suite comprising of a low level WC, pedestal wash hand basin with ceramic tiled splash back and bath with overhead electric shower and shower curtain. Ceramic tiling to the walls. Two wall mounted mirrors. Shaving point. Chrome accessories. Two recessed spotlights to the ceiling. Tile effect vinyl to the floor. Single radiator. Garden The front Garden is easily maintained with an area laid to stone chips, an area laid to grass, fence boundary with gate access and path leading to the front door and to the Garage. Pathway to the side of the property, leading to the enclosed garden to the rear of the property with gate access. An area laid to grass, a patio seating area with a pergola. Wooden shed to one corner. External tap. Bin storage. Stone chipped area. Mature shrubs and plants. Driveway & Garage Concrete driveway providing off street parking. Detached Garage with up and over front door. Council Tax Band Currently C Note 1 All floor coverings, light fittings and blinds are included in the sale.
Interested in this property?
Council tax
First listed
Over a month agoMorayshire, IV36
Marketed by
Grampian Property Centre 73 High Street,Forres,IV36 1AECall agent on 01309 696296
Placebuzz mortgage repayment calculator
Monthly repayment
The Est. Mortgage is for a 25 years repayment mortgage based on a 10% deposit and a 5.5% annual interest. It is only intended as a guide. Make sure you obtain accurate figures from your lender before committing to any mortgage. Your home may be repossessed if you do not keep up repayments on a mortgage.
Morayshire, IV36 - Streetview
DISCLAIMER: Property descriptions and related information displayed on this page are marketing materials provided by Grampian Property Centre. Placebuzz does not warrant or accept any responsibility for the accuracy or completeness of the property descriptions or related information provided here and they do not constitute property particulars. Please contact Grampian Property Centre for full details and further information.

