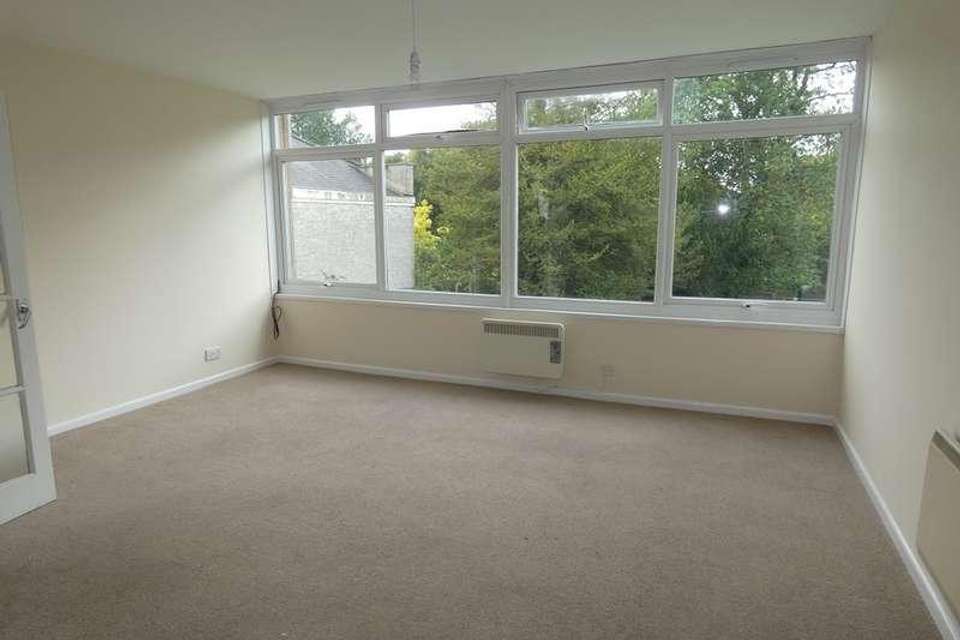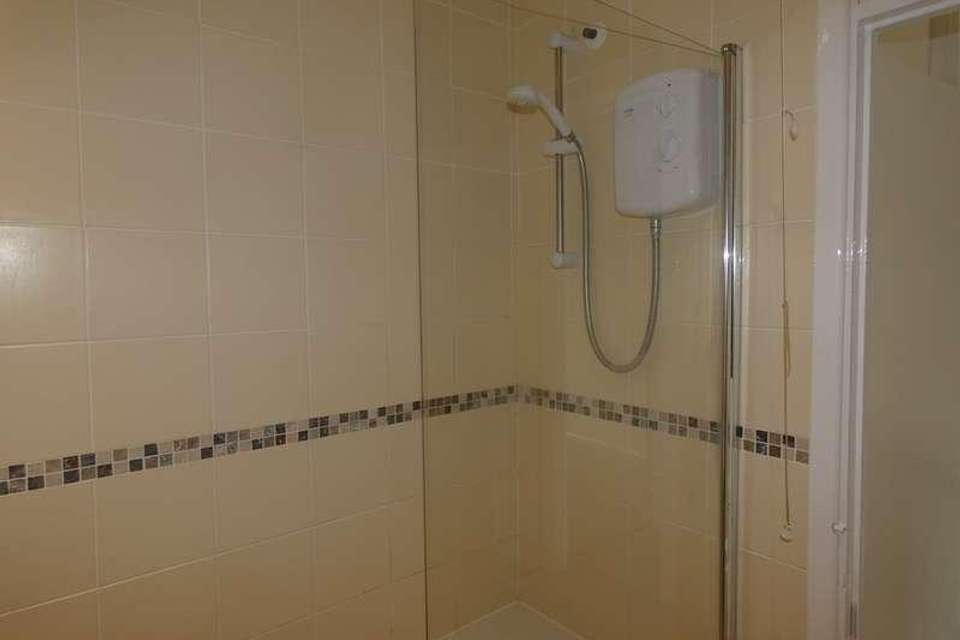3 bedroom maisonette for sale
Thetford, IP24flat
bedrooms
Property photos




+10
Property description
THE ACCOMMODATION COMPRISES Access up a flight of stairs to the fully glazed PVCu front door leading to ENTRANCE HALL - with built-in storage cupboard, understair cupboard, stairs to the first floor landing, laminate wood floor, PVCu double glazed window to the front aspect and doors to LOUNGE/DINER 157 x 152 (4.75m x 4.63m). A spacious room with stunning views over the communal grounds and river, two electric panel heaters and full width PVCu double glazed windows to the rear aspect. KITCHEN 9 x 79 (2.74m x 2.37m) fitted stainless steel sink unit, plumbing for a washing machine, worksurfaces with tiled splashbacks incorporating electric hob with canopy extractor/filter hood over, built-in electric oven, range of base, drawer and wall units, freestanding washing machine and fridge/ freezer, electric wall heater and PVCu double glazed window to the front aspect. The staircase rises from the entrance hall to the first floor landing with built-in airing cupboard housing the pre insulated cylinder with fitted immersion heaters and doors to BEDROOM 1 153 x 811 (4.64m x 2.72m) with panel heater, built-in cupboard and PVCu double glazed window to the front aspect. BEDROOM 2 111 x 9 (3.37m x 2.75m) with panel heater and PVCu double glazed window to the rear aspect. BEDROOM 3 111 x 510 (3.39m x 1.79m) with panel heater and PVCu double glazed window to the rear aspect. BATHROOM White suite comprising panel bath with electric shower over, basin and w.c., part tiled walls, electric towel radiator, downlights, extractor fan and access to the loft space. OUTSIDE To the front there is car parking and access to the GARAGE with up and over door. Extensive rear gardens which are predominately to lawn with well established shrub and flower beds. The gardens lead down the River Thet with access to a private jetty providing access to the water. TENURE Leasehold. Owners own one eighteenth of Freehold, 999 year lease from 1964. Management charge of 1484.24 per Annum to Buildings Insurance.
Interested in this property?
Council tax
First listed
Over a month agoThetford, IP24
Marketed by
Hudson Property Services Hinstergate House, White Hart Street,Thetford,Norfolk,IP24 1AACall agent on 01842 766637
Placebuzz mortgage repayment calculator
Monthly repayment
The Est. Mortgage is for a 25 years repayment mortgage based on a 10% deposit and a 5.5% annual interest. It is only intended as a guide. Make sure you obtain accurate figures from your lender before committing to any mortgage. Your home may be repossessed if you do not keep up repayments on a mortgage.
Thetford, IP24 - Streetview
DISCLAIMER: Property descriptions and related information displayed on this page are marketing materials provided by Hudson Property Services. Placebuzz does not warrant or accept any responsibility for the accuracy or completeness of the property descriptions or related information provided here and they do not constitute property particulars. Please contact Hudson Property Services for full details and further information.














