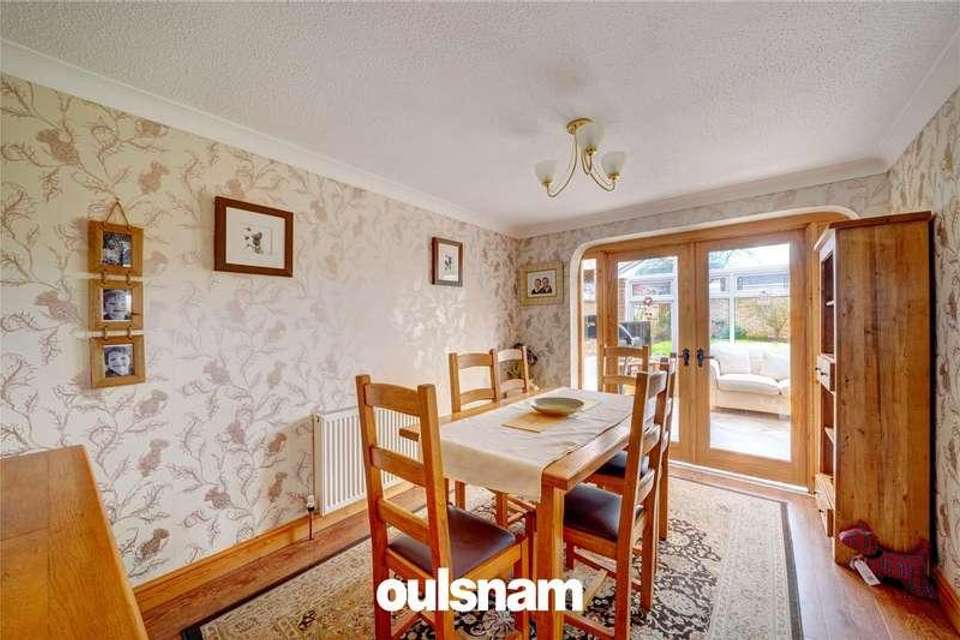£360,000
Est. Mortgage £1,801 per month*
4 bedroom property for sale
WR9 7RFProperty description
SITUATION Droitwich Spa is a historic town within the Wychavon district of northern Worcestershire which has become famous for its brine and salt production. The town offers excellent everyday amenities which includes a Waitrose store. There are an array of local pubs and an eclectic mix of traditional shops, a Farmers Market is also held regularly in Victoria Square. St Peters fields provides excellent park land as well as the Droitwich Spa lido. There are numerous footpaths that provide access to the surrounding countryside that includes walks along the canal. This cul-de-sac location provides easy access to Witton Middle School, local amenities and is also conveniently situated for easy access to the motorway networks of the M5, M42 and M40 corridors. Summary The porch opens into a welcoming reception hallway where stairs rise to the first floor. The living room overlooks the front aspect and benefits from a feature fireplace a door leads into the separate dining room. The conservatory can be opened up from the dining room by double doors or used as a separate reception room. The garden can be enjoyed from this room even on bad weather days and doors open out into the garden to the patio area. The fitted kitchen has an integral double oven, a five ring gas hob with extractor fan and space for a dishwasher. A door leads to the side aspect and onto the pedestrian door into the garage, currently the washing machine is situated in the garage where there is plumbing, lighting and power. The kitchen has a useful pantry store cupboard, a cloakroom with w/c and understairs cupboard complete the accomodation on this level. First Floor The four bedrooms radiate from the landing and are serviced by the house bathroom. The bathroom is fitted with a white suite and has a shower over the bath, a sink and w/c. An airing cupboard offering storage space completes this floor. Outside The property has a front garden with block paved driveway. The rear garden is partly walled and has a patio area ideal for outside dining, the remainder of the garden is laid to lawn with flower borders. There is side access to the front of the property and a pedestrian door into the garage. GENERAL INFORMATION SERVICES All mains services are available. Central heating to radiators is provided by a gas fired boiler located in the kitchen. TENURE The agents understand the property is Freehold. FIXTURES AND FITTINGS Only those items mentioned in these particulars are included in the sale. All other items are excluded.
Property photos
Council tax
First listed
Over a month agoWR9 7RF
Placebuzz mortgage repayment calculator
Monthly repayment
Based on a 25 year mortgage, with a 10% deposit and a 4.50% interest rate.
WR9 7RF - Streetview
DISCLAIMER: Property descriptions and related information displayed on this page are marketing materials provided by Robert Oulsnam & Co. Placebuzz does not warrant or accept any responsibility for the accuracy or completeness of the property descriptions or related information provided here and they do not constitute property particulars. Please contact Robert Oulsnam & Co for full details and further information.

























