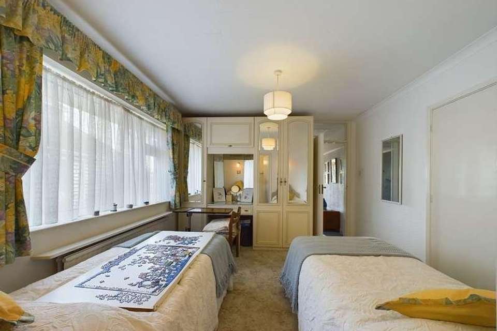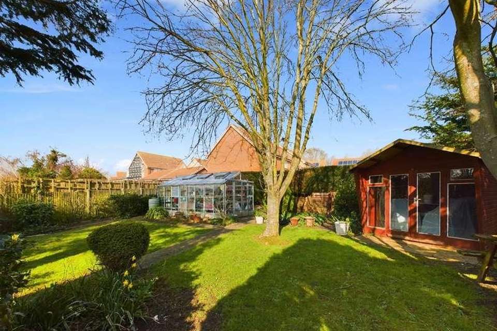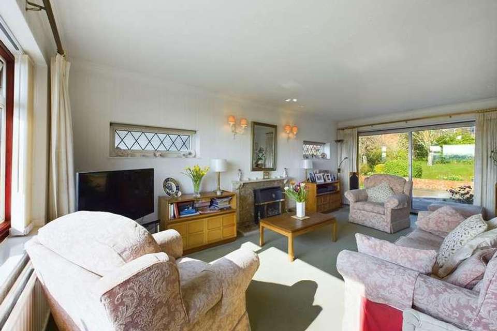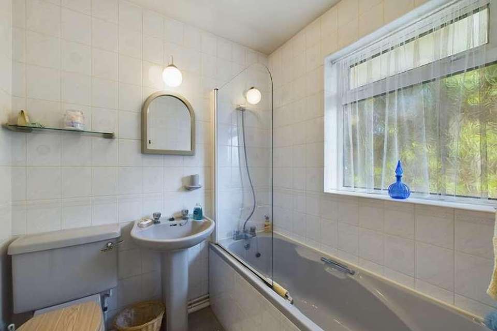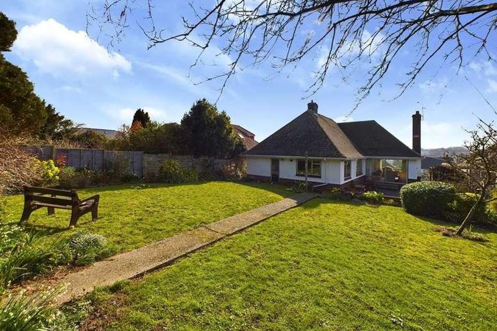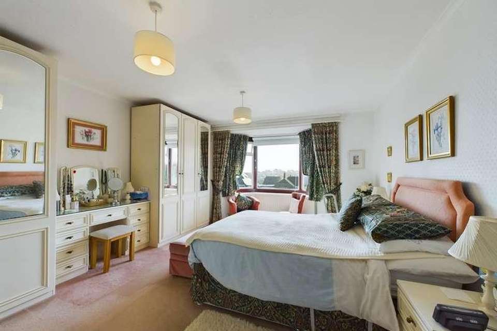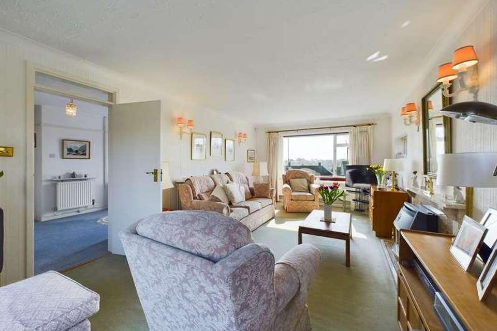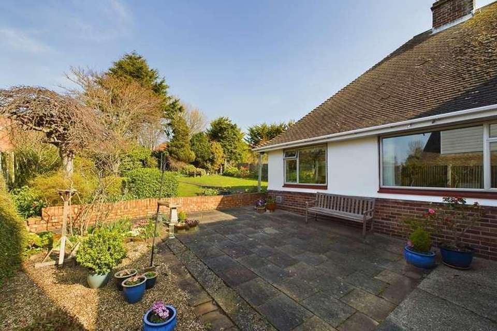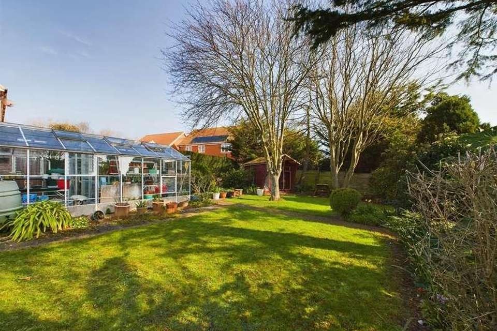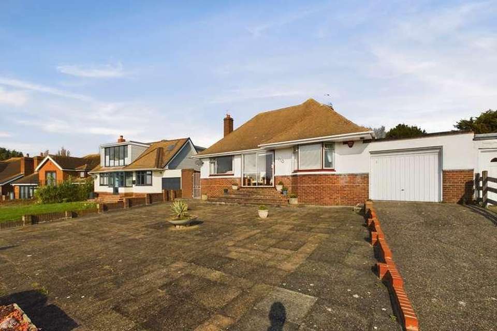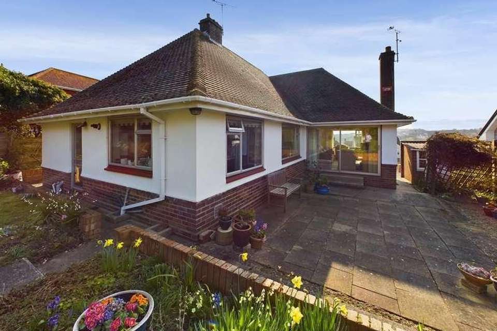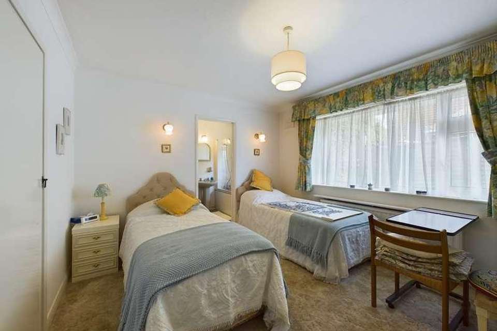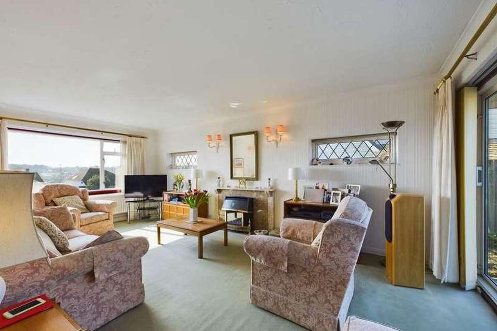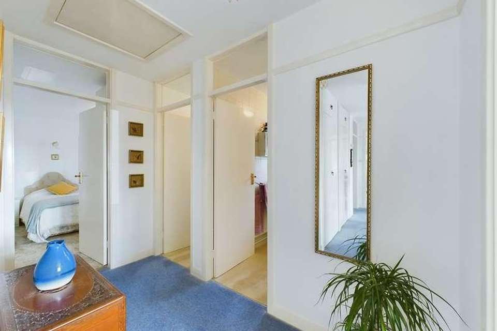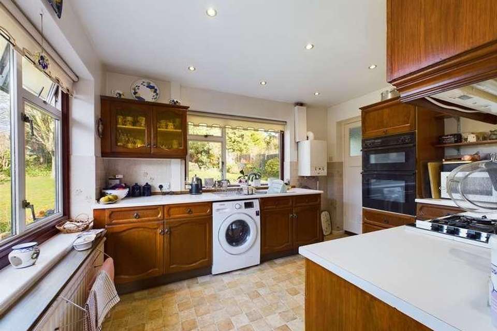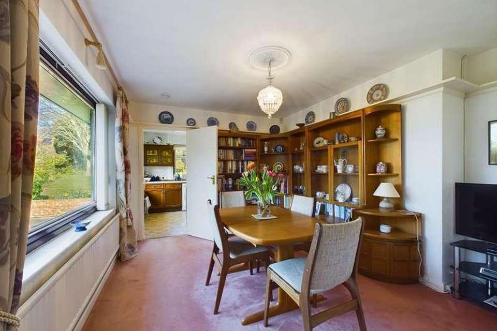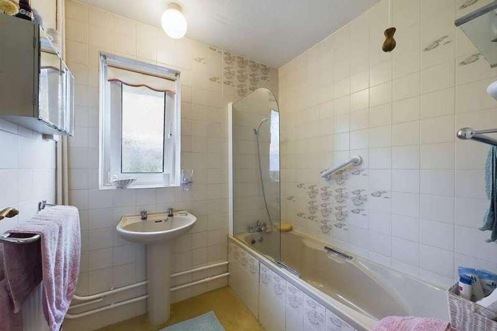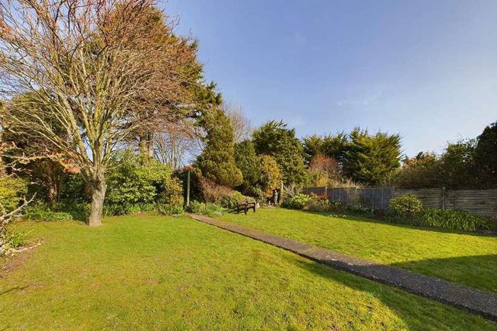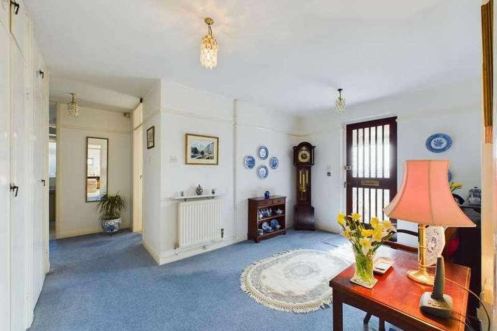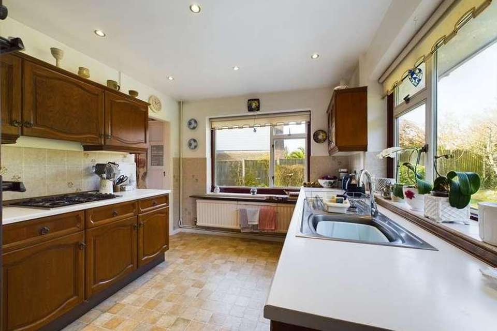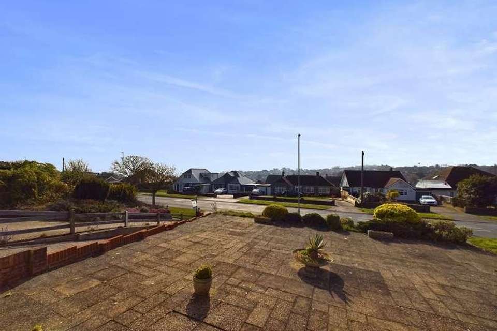2 bedroom bungalow for sale
Broadstairs, CT10bungalow
bedrooms
Property photos
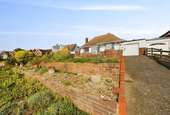
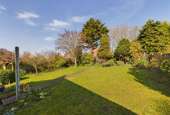
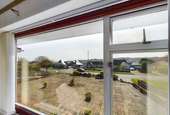
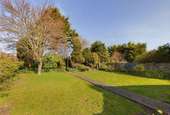
+21
Property description
SPACIOUS DETACHED BUNGALOW LOCATED IN ONE OF BROADSTAIRS' MOST PRESIGIOUS ROADS WITH A GENEROUS SIZE GARDEN & ELEVATED ROOF TOP & DISTANT SEA VIEWS ACROSS DUMPTON GAP.This generous sized two-bedroom detached bungalow is situated within one of Broadstairs' most sought after locations, close to the sandy beaches at Dumpton Gap & Louisa Bay and within a short walk of the town shops and amenities. The property is a gardeners delight boasting a beautiful well established 124' rear garden with mature planting, summer house, garden store and greenhouse.Internally this spacious and much-loved home benefits from a large porch, spacious and welcoming entrance hall, 20'11" triple aspect lounge, dining room, well appointed kitchen, bathroom, separate W.C, two impressive double bedrooms including bedroom two which boasts an en-suite bathroom. To the front of the property there is a double tandem driveway which provides access to the garage.This well cared for home is available to view now so why not book your appointment today by calling the sole agents Terence Painter on 01843 866866.The BungalowEntranceAccess into the property is via double glazed sliding doors to the entrance porch.Entrance Porch2.36m x 1.44m (7' 9" x 4' 9") This is a good size entrance porch with carpet flooring and a glazed wooden door to the entrance hall. Entrance Hall4.08m x 2.72m (13' 5" x 8' 11") This is a large and welcoming entrance hall with two built in cupboards, radiator, picture rail and carpet flooring.Lounge6.29m x 3.63m (20' 8" x 11' 11") This lovely bright and airy room features two double glazed windows to the side of the property, double glazed sliding doors to the rear garden and a double glazed window to the front of the property which offer delightful elevated roof top and distant sea views across Dumpton Gap. There is a feature stone fireplace with a gas fire inset, radiator, media points, wall lights and carpet flooring. Dining Room3.76m x 3.11m (12' 4" x 10' 2") There is a double glazed window to the side of the property, door to the kitchen, plate rack, radiator and carpet flooring. Kitchen3.58m x 2.85m (11' 9" x 9' 4") This is a double aspect room with double glazed windows to the side and rear of the property which enjoy views over the garden. The kitchen comprises a matching rage of wooden shaker style wall, base and drawer units with an integrated electric oven/grill and four burner gas hob with an extractor hood over. There is space and plumbing for a washing machine, wall mounted boiler, stainless steel sink unit inset to roll top work surfaces, localised wall tiling, vinyl flooring and a door to an inner lobby.Lobby1.74m x 1.18m (5' 9" x 3' 10") There is a double glazed door to the rear garden, wall mounted phone, tap and space for a fridge freezer and tumble dryer. Bedroom One 5.11m x 3.95m (16' 9" x 13' 0") There is a double glazed bay window to the front of the property which offers delightful elevated roof top and distant sea views across Dumpton Gap. The room features a radiator and carpet flooring. Bedroom Two3.79m x 3.35m (12' 5" x 11' 0") There is a double glazed window to the side of the property, linen cupboard, radiator, carpet flooring and a door to the en-suite bathroom.En-Suite Bathroom1.87m x 1.72m (6' 2" x 5' 8") There is a double glazed window to the side of the property, panelled bath with mixer tap with shower attachment, pedestal wash hand basin, low level w.c, radiator, tiled walls and carpet flooring. BathroomThere is a double glazed window to the side of the property, panelled bath with mixer tap with shower attachment, pedestal wash hand basin, radiator, tiled walls and carpet flooring. Separate W.CThere is a double glazed window to the side of the property, low level w.c, tiled walls to dado level and carpet flooring.ExteriorRear Garden38m x 17.20m (124' 8" x 56' 5") This generous size and well maintained garden features a paved area immediately to the property with a footpath which leads to the rear of the garden. There is a garage to one side of the property and a brick built store to the other side. To the rear of the garden is a large greenhouse and timber built summerhouse. The remainder of the garden is mainly laid to lawn with a wide range of mature trees, hedges and shrubs.Garage5.59m x 3.00m (18' 4" x 9' 10") There is a metal up and over door to the front, glazed wooden door to the rear, lighting and power points. Council Tax BandThe council tax band is E.
Interested in this property?
Council tax
First listed
Over a month agoBroadstairs, CT10
Marketed by
Terence Painter Estate Agents 44 High Street,Broadstairs,Kent,CT10 1JTCall agent on 01843 866866
Placebuzz mortgage repayment calculator
Monthly repayment
The Est. Mortgage is for a 25 years repayment mortgage based on a 10% deposit and a 5.5% annual interest. It is only intended as a guide. Make sure you obtain accurate figures from your lender before committing to any mortgage. Your home may be repossessed if you do not keep up repayments on a mortgage.
Broadstairs, CT10 - Streetview
DISCLAIMER: Property descriptions and related information displayed on this page are marketing materials provided by Terence Painter Estate Agents. Placebuzz does not warrant or accept any responsibility for the accuracy or completeness of the property descriptions or related information provided here and they do not constitute property particulars. Please contact Terence Painter Estate Agents for full details and further information.





