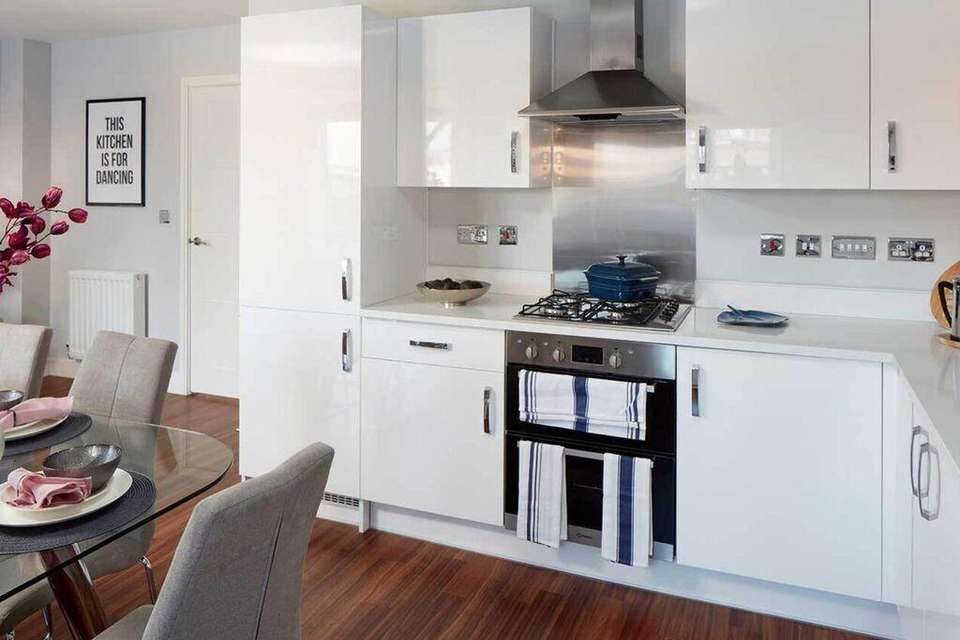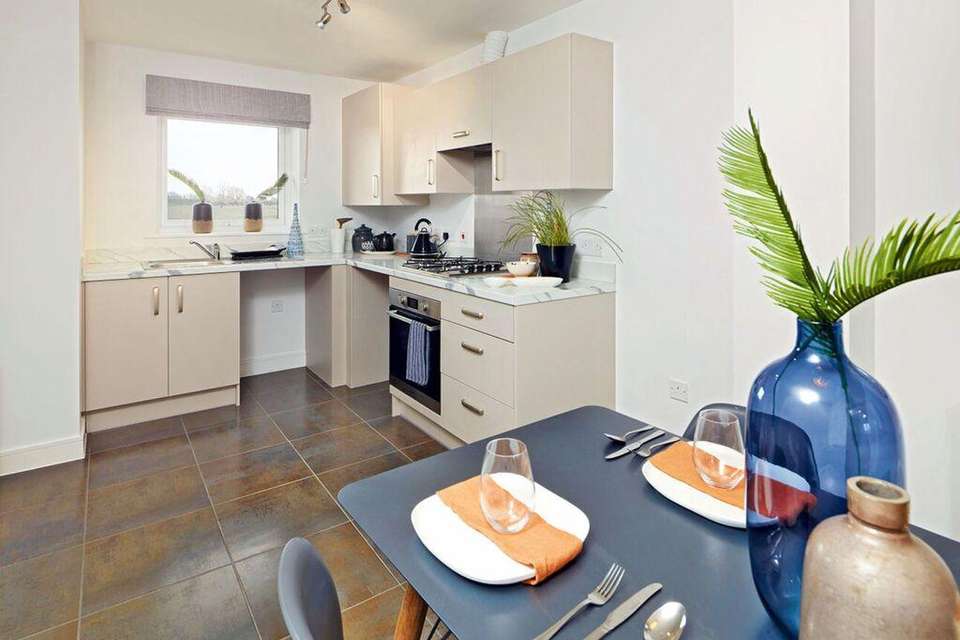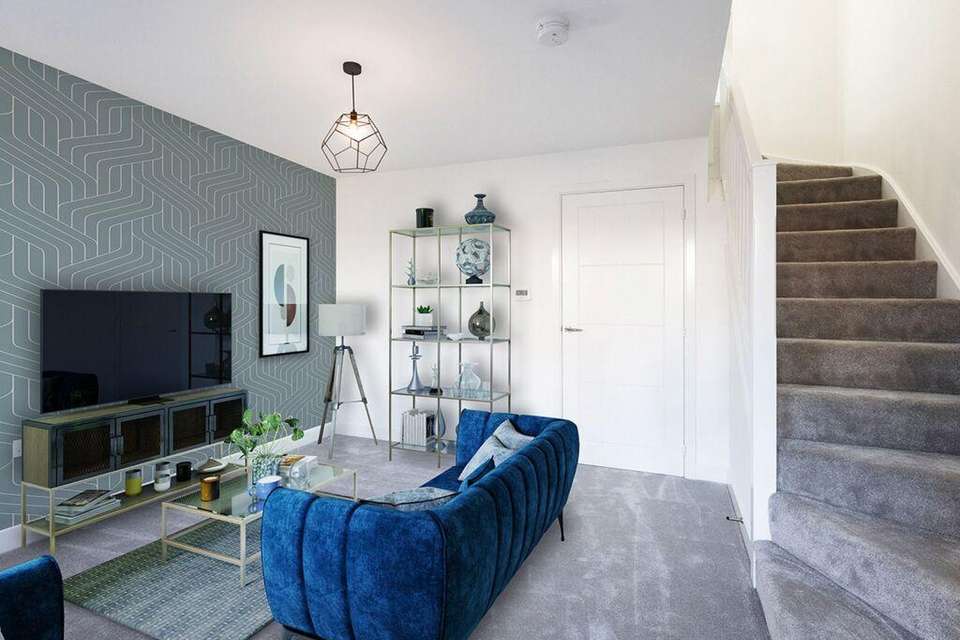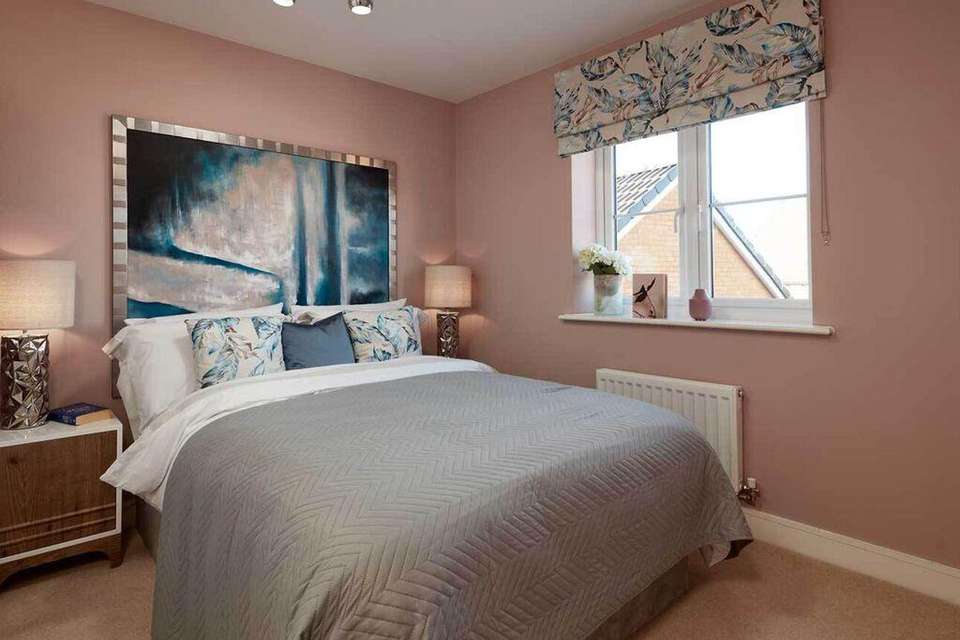2 bedroom semi-detached house for sale
Stafford ST16semi-detached house
bedrooms
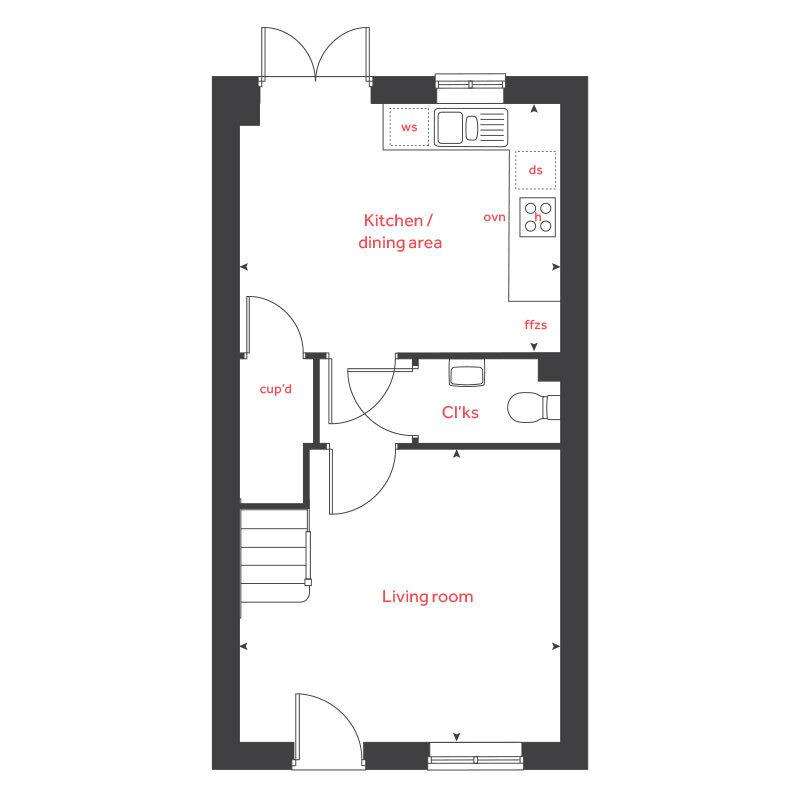
Property photos




+6
Property description
Plot 302 - The Hardwick
- FIND YOUR FIRST HOME AND RECEIVE FULL FLOORINGâ-¡ ON US! -
Stepping through the front door of the Hardwick, you immediately enter the heart of the home: a perfectly proportioned living room. The kitchen/dining room is similarly large and open plan: a sociable room with an open-plan kitchen opening into a dining area.
Upstairs you'll find two bedrooms and a family bathroom, furthermore, both bedrooms are of a very good size and additional cupboard space is provided both upstairs and down.
This home is built to L&F regulations. What does this mean for you?
A fabric first approach increasing insulation in our new build homes.
Solar technology to be installed on all L&F homes by 2025.
Installed electric charging points for a more efficient way to travel.
No Stamp Duty Payment required on this property if purchasing your first home as a First Time Buyer.
Approximate square footage: 708 sq.ft
-------------------------------
As one of the UK's leading new home builders, we complete all of our developments to the highest specification. As such, each of our new build houses comes with the following as standard:
• Top-quality fixtures and fittings
• Energy-efficient design helping you save up to £1410 on energy bills compared to older homes*
• Purchase assistance schemes to help you move in such as Home Exchange & Smooth Move
• A 10-year 'Buildmark' warranty provided by the National House Building Council (NHBC)
To find out more about our new homes for sale, download our brochure. If you have any questions, simply pop into our Sales Experience Centre, or get in touch with our helpful sales consultants.
Key Feat
â-¡Flooring included offer available on our selected new build homes only and limited to reservations made by June 30th 2024 and legal completion must take place by December 31st 2024. Please contact one of our sales consultants for details of which homes are covered. Options on flooring types and specifications available will vary across homes, room type and developments. Purchaser's taking advantage of this offer must claim at the time of reserving a property from us and it must be recorded on the Reservation Form. Any photographs of flooring are illustrative images only and exact specification may differ. Flooring options are subject to availability and stage of construction, equivalent alternate items may be provided if the stated options are no longer available. Purchaser may not select alternative items and there is no cash equivalent. Not in conjunction with any other offer or discount and conditional on paying full asking price unless otherwise stated. The offer is conditional upon the purchase proceeding to legal completion.
- FIND YOUR FIRST HOME AND RECEIVE FULL FLOORINGâ-¡ ON US! -
Stepping through the front door of the Hardwick, you immediately enter the heart of the home: a perfectly proportioned living room. The kitchen/dining room is similarly large and open plan: a sociable room with an open-plan kitchen opening into a dining area.
Upstairs you'll find two bedrooms and a family bathroom, furthermore, both bedrooms are of a very good size and additional cupboard space is provided both upstairs and down.
This home is built to L&F regulations. What does this mean for you?
A fabric first approach increasing insulation in our new build homes.
Solar technology to be installed on all L&F homes by 2025.
Installed electric charging points for a more efficient way to travel.
No Stamp Duty Payment required on this property if purchasing your first home as a First Time Buyer.
Approximate square footage: 708 sq.ft
-------------------------------
As one of the UK's leading new home builders, we complete all of our developments to the highest specification. As such, each of our new build houses comes with the following as standard:
• Top-quality fixtures and fittings
• Energy-efficient design helping you save up to £1410 on energy bills compared to older homes*
• Purchase assistance schemes to help you move in such as Home Exchange & Smooth Move
• A 10-year 'Buildmark' warranty provided by the National House Building Council (NHBC)
To find out more about our new homes for sale, download our brochure. If you have any questions, simply pop into our Sales Experience Centre, or get in touch with our helpful sales consultants.
Key Feat
â-¡Flooring included offer available on our selected new build homes only and limited to reservations made by June 30th 2024 and legal completion must take place by December 31st 2024. Please contact one of our sales consultants for details of which homes are covered. Options on flooring types and specifications available will vary across homes, room type and developments. Purchaser's taking advantage of this offer must claim at the time of reserving a property from us and it must be recorded on the Reservation Form. Any photographs of flooring are illustrative images only and exact specification may differ. Flooring options are subject to availability and stage of construction, equivalent alternate items may be provided if the stated options are no longer available. Purchaser may not select alternative items and there is no cash equivalent. Not in conjunction with any other offer or discount and conditional on paying full asking price unless otherwise stated. The offer is conditional upon the purchase proceeding to legal completion.
Interested in this property?
Council tax
First listed
Over a month agoStafford ST16
Marketed by
Linden Homes - Partridge Walk Partridge Walk Stafford ST16 1ZHPlacebuzz mortgage repayment calculator
Monthly repayment
The Est. Mortgage is for a 25 years repayment mortgage based on a 10% deposit and a 5.5% annual interest. It is only intended as a guide. Make sure you obtain accurate figures from your lender before committing to any mortgage. Your home may be repossessed if you do not keep up repayments on a mortgage.
Stafford ST16 - Streetview
DISCLAIMER: Property descriptions and related information displayed on this page are marketing materials provided by Linden Homes - Partridge Walk. Placebuzz does not warrant or accept any responsibility for the accuracy or completeness of the property descriptions or related information provided here and they do not constitute property particulars. Please contact Linden Homes - Partridge Walk for full details and further information.



