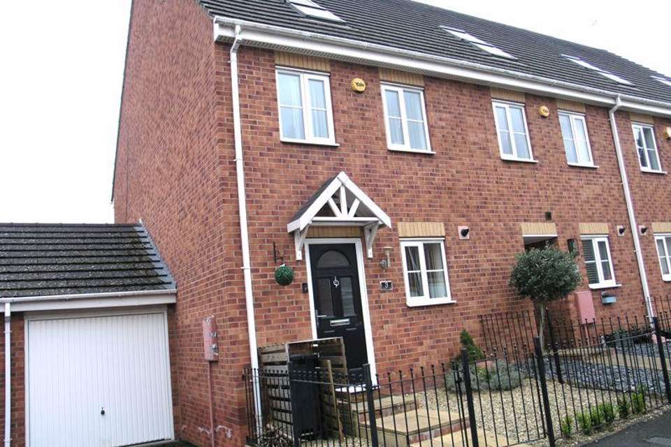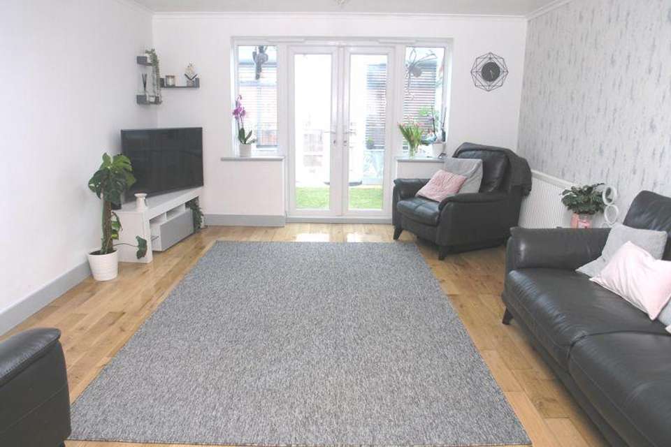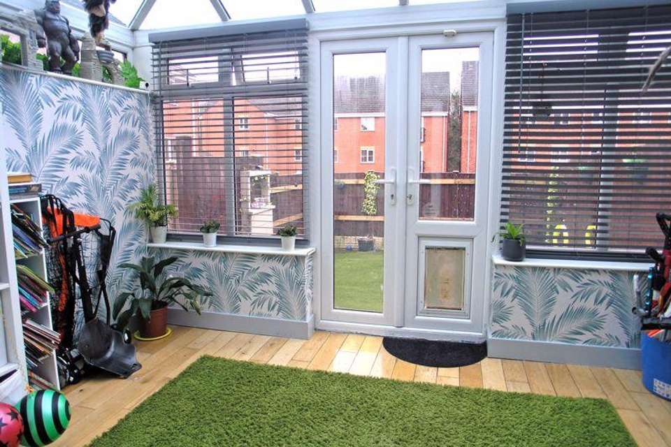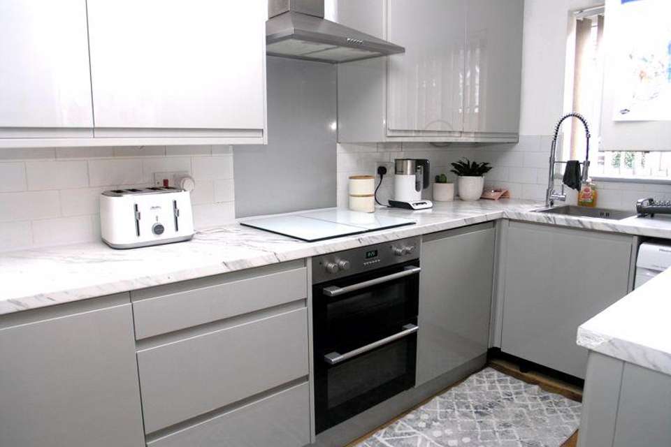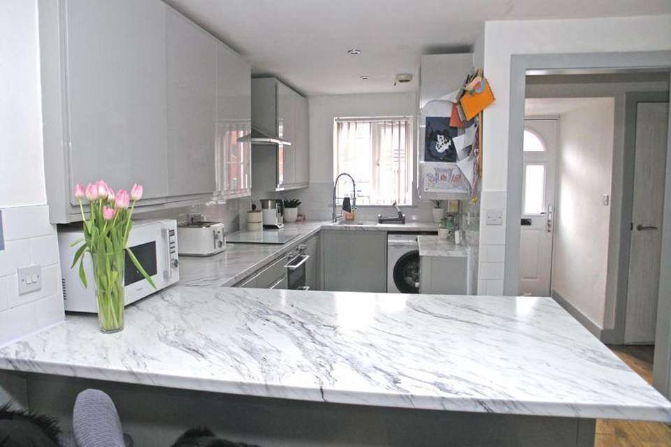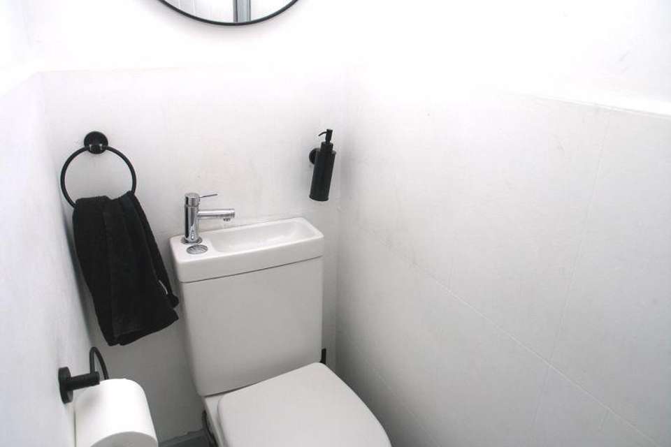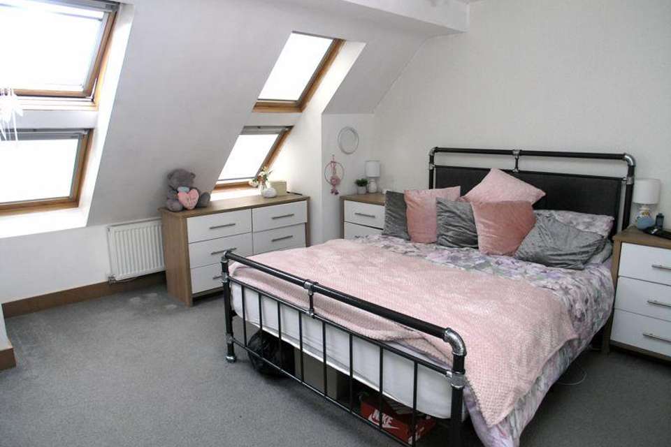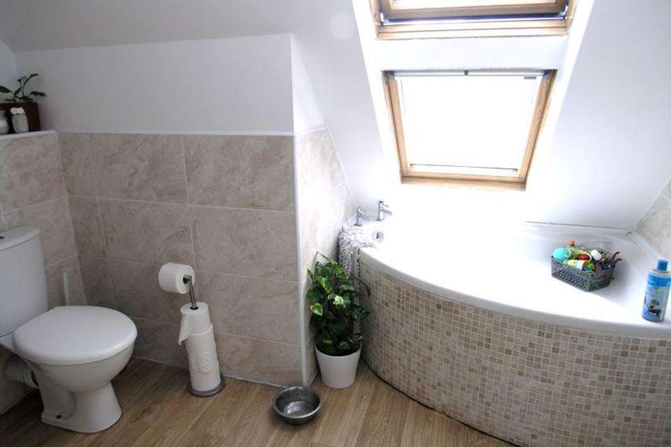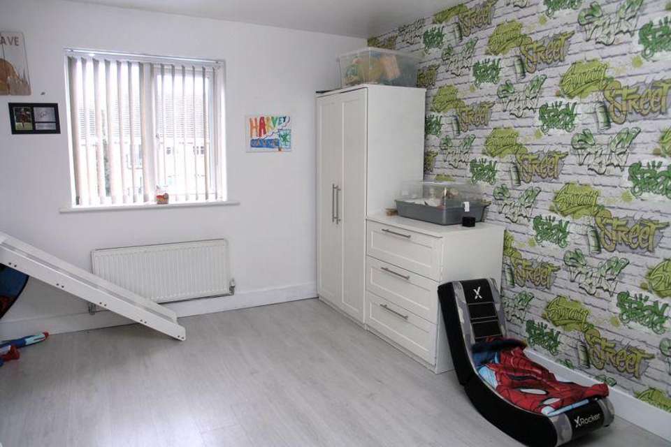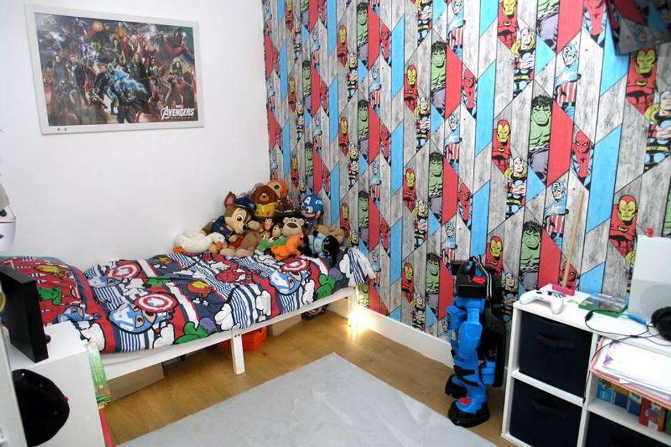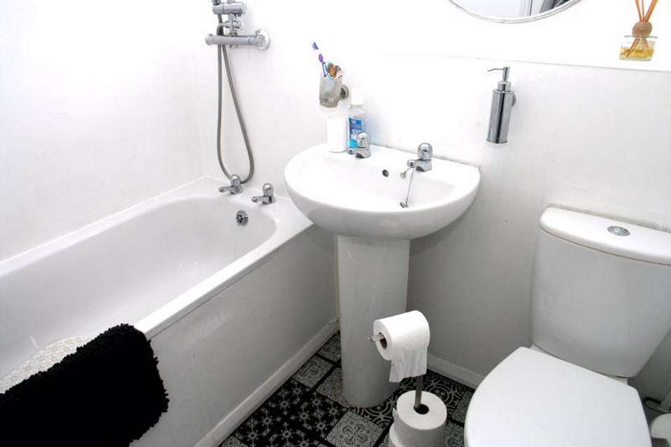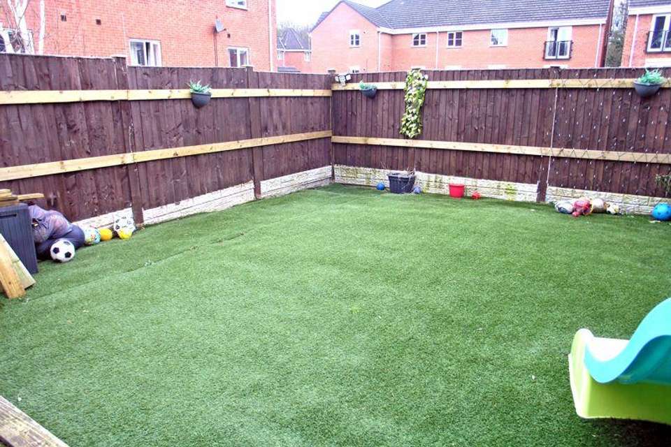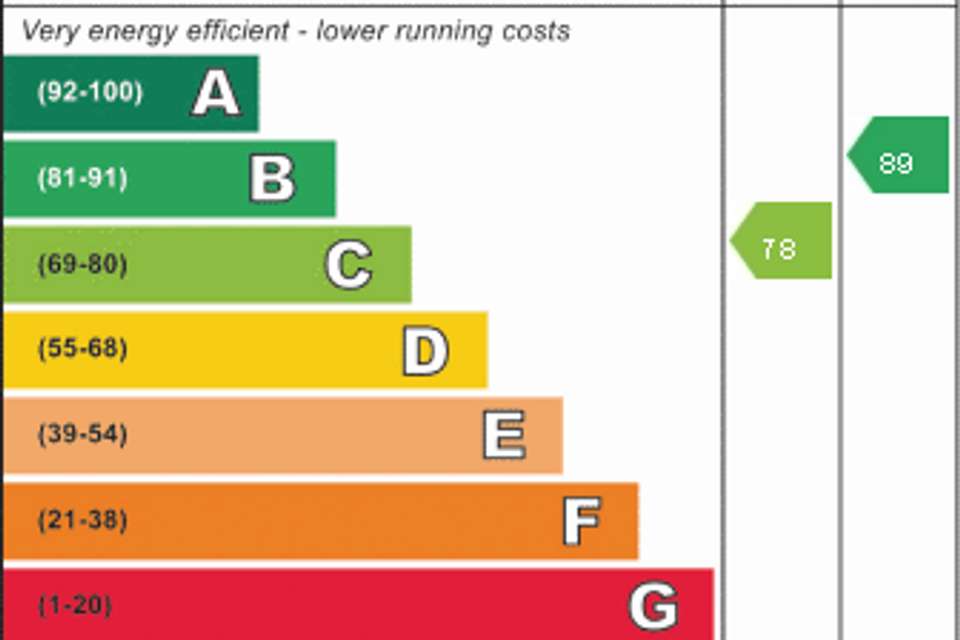£250,000
3 bedroom terraced house for sale
Batsman Close, Halesowen B63Property description
A spacious end town house requiring internal inspection having been the subject of THOUGHTFUL AND FASHIONABLE ALTERATION. having gas central heating, PVC double glazing - Hall, Cloakroom with WC, Open Plan Living Kitchen with ATTRACTIVE KITCHEN AREA WITH BREAKFAST BAR AND RANGE OF INTEGRAL APPLIANCES, Good size Lounge Area, PVC DOUBLE GLAZED CONSERVATORY, Three Bedrooms [ bed 1 with dressing area and ENSUITE BATHROOM WITH LARGE SHOWER], Bathroom, Rear garden with artificial lawn, Drive and Garage. All main services connected. Broadband/Mobile coverage://checker.ofcom.org.uk/en-gb/broadband-coverage. Council Tax Band C. EPC C.Construction, walls brick, tiled roof
Hall Area
Stairs off
Cloakroom
With WC
Open Plan Living Kitchen
Breakfast Kitchen Area - 15' 7''max x 12' 11''max (4.75m x 3.93m)
Fitted with an attractive range of units with light grey fronts, fitted breakfast table eating area, integral oven, hob, cooker hood, fridge, freezer and dishwasher, recess for washer, matching wall cupboards
Lounge Area - 15' 3'' x 12' 11'' (4.64m x 3.93m)
Having wood flooring and doors to the conservatory
Conservatory - 12' 2'' x 9' 8'' (3.71m x 2.94m)
With wood flooring, double glazed doors and windows to the garden, electric radiator
First Floor Landing
Store Cupboard off
Bedroom 2 - 12' 11'' x 12' 0'' (3.93m x 3.65m)
Bedroom 3 - 11' 10'' x 6' 2'' (3.60m x 1.88m)
Family Bathroom - 6' 5'' x 5' 6'' (1.95m x 1.68m)
having panel bath with both handheld and overhead showers, handbasin and WC
Second Floor Landing
Bedroom 1 - 12' 11'' x 13' 0'' (3.93m x 3.96m)
With velux windows with blinds, Dressing area off
Ensuite Bathroom - 10' 7''max into shower x 8' 10'' (3.22m x 2.69m)
having corner bath, good size shower cubicle, handbasin with cupboard beneath, WC
Rear Garden
Laid out with artificial lawn
Drive and Garage
Council Tax Band: C
Tenure: Freehold
Hall Area
Stairs off
Cloakroom
With WC
Open Plan Living Kitchen
Breakfast Kitchen Area - 15' 7''max x 12' 11''max (4.75m x 3.93m)
Fitted with an attractive range of units with light grey fronts, fitted breakfast table eating area, integral oven, hob, cooker hood, fridge, freezer and dishwasher, recess for washer, matching wall cupboards
Lounge Area - 15' 3'' x 12' 11'' (4.64m x 3.93m)
Having wood flooring and doors to the conservatory
Conservatory - 12' 2'' x 9' 8'' (3.71m x 2.94m)
With wood flooring, double glazed doors and windows to the garden, electric radiator
First Floor Landing
Store Cupboard off
Bedroom 2 - 12' 11'' x 12' 0'' (3.93m x 3.65m)
Bedroom 3 - 11' 10'' x 6' 2'' (3.60m x 1.88m)
Family Bathroom - 6' 5'' x 5' 6'' (1.95m x 1.68m)
having panel bath with both handheld and overhead showers, handbasin and WC
Second Floor Landing
Bedroom 1 - 12' 11'' x 13' 0'' (3.93m x 3.96m)
With velux windows with blinds, Dressing area off
Ensuite Bathroom - 10' 7''max into shower x 8' 10'' (3.22m x 2.69m)
having corner bath, good size shower cubicle, handbasin with cupboard beneath, WC
Rear Garden
Laid out with artificial lawn
Drive and Garage
Council Tax Band: C
Tenure: Freehold
Property photos
Council tax
First listed
Over a month agoEnergy Performance Certificate
Batsman Close, Halesowen B63
Placebuzz mortgage repayment calculator
Monthly repayment
The Est. Mortgage is for a 25 years repayment mortgage based on a 10% deposit and a 5.5% annual interest. It is only intended as a guide. Make sure you obtain accurate figures from your lender before committing to any mortgage. Your home may be repossessed if you do not keep up repayments on a mortgage.
Batsman Close, Halesowen B63 - Streetview
DISCLAIMER: Property descriptions and related information displayed on this page are marketing materials provided by Taylors Estate Agents - Halesowen. Placebuzz does not warrant or accept any responsibility for the accuracy or completeness of the property descriptions or related information provided here and they do not constitute property particulars. Please contact Taylors Estate Agents - Halesowen for full details and further information.
property_vrec_1
