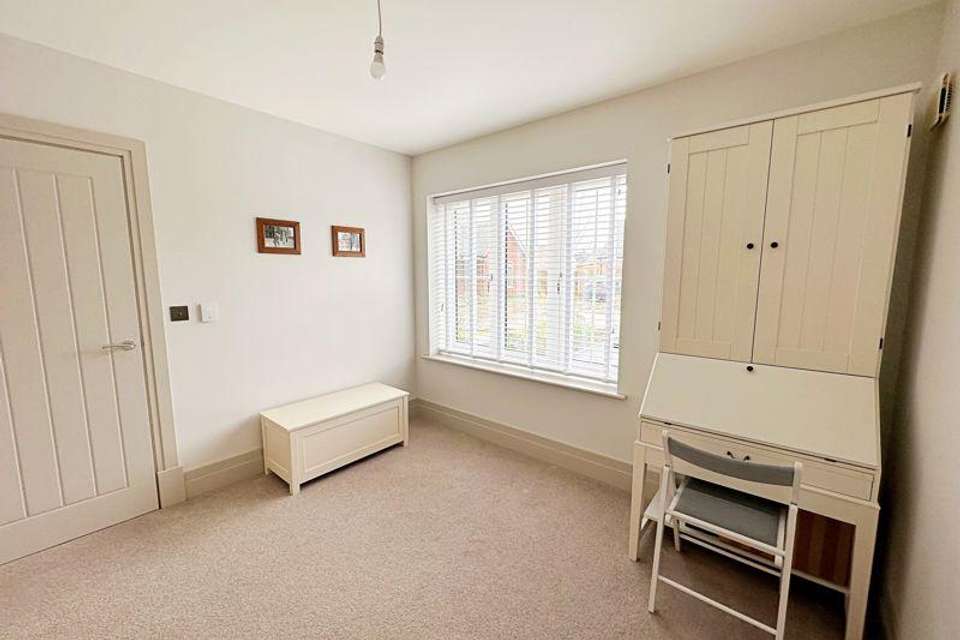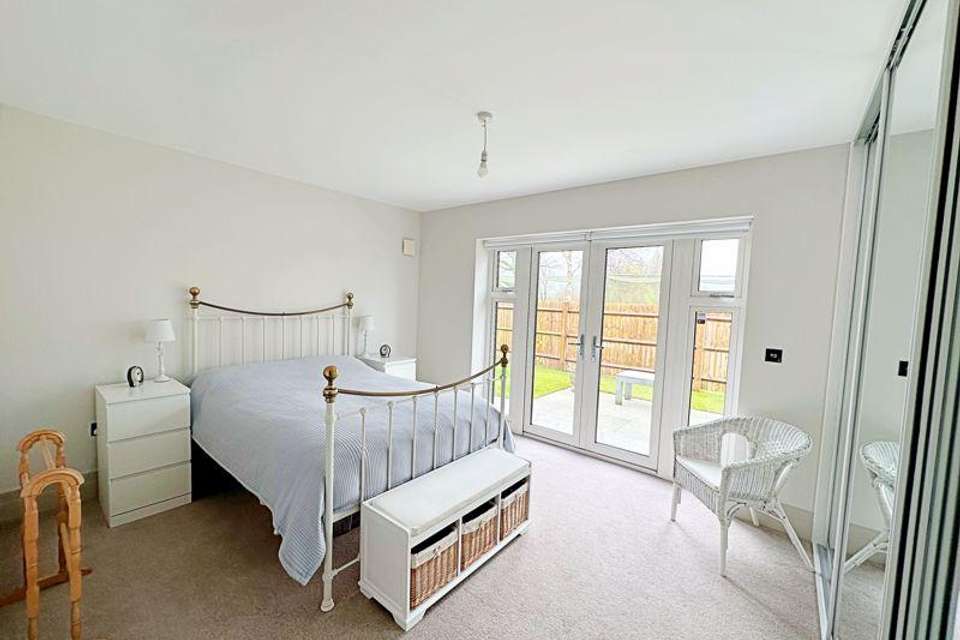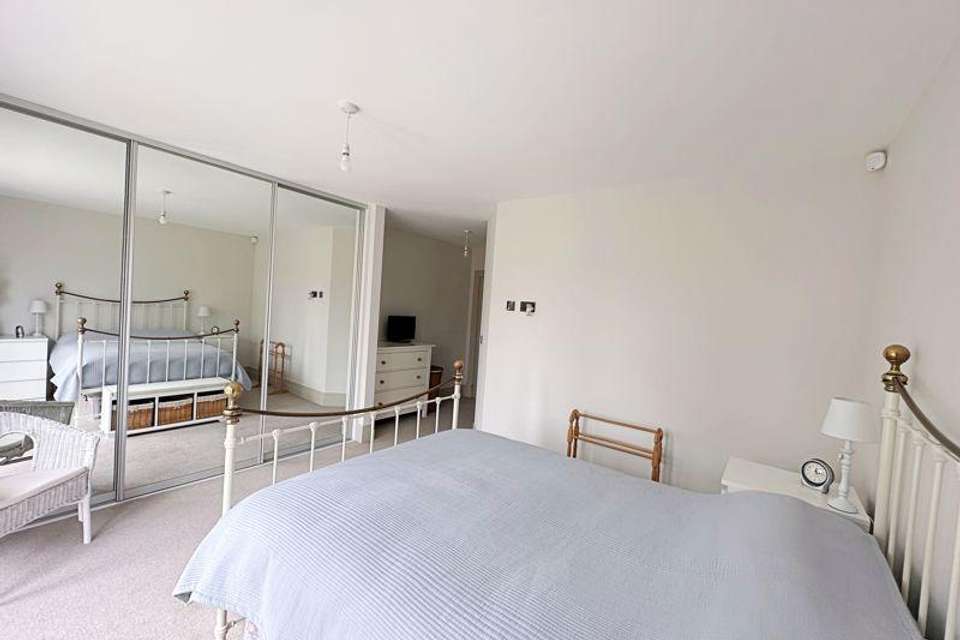3 bedroom detached house for sale
Damson View, Eckingtondetached house
bedrooms
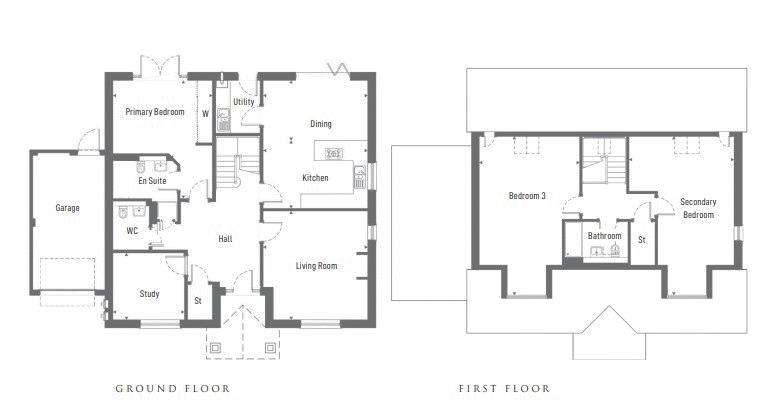
Property photos



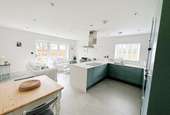
+19
Property description
*A BEAUTIFULLY PRESENTED SPITFIRE HOME BACKING ON TO THE VILLAGE RECREATIONAL FIELDS. SPACIOUS ROOMS. NEUTRALLY DECORATED THROUGHOUT* This spacious three double bedroom home of approx. 2,034 sq. ft. is presented to a very high standard throughout. Described by the developer as a "manageable home" it has one bedroom on the ground floor with an en-suite with two further bedrooms on the first floor. You enter the property into a large entrance hall with ceramic tiled floor and staircase with oak handrail and feature bottom step. The sitting room is dual aspect; superb open plan kitchen/dining/family room with bi-fold doors into the garden. The kitchen has a peninsula breakfast bar, quartz work surfaces and integrated appliances including NEFF double oven and microwave; induction hob with extractor hood, dishwasher and Zanussi fridge and freezer. Separate utility room. Study/further reception room. First floor family bathroom and ground floor w.c. Under floor heating throughout the ground floor. Garage and parking. Garden with views to the Malvern Hills. Quiet cul-de-sac location. Sought after village with amenities. Approx. 8-years remaining on the NHBC guarantee.
Front
Located in the corner of a private estate road the property has an imposing vaulted open fronted entrance porch with two pillars and leads to the oak entrance door. The front garden is laid to lawn with planted borders. A driveway provides parking for at least three vehicles and leads to the garage with electric charging point.
Entrance Hall - 22' 7'' max x 15' 11'' max (6.88m x 4.85m)
Staircase with oak handrail, feature bottom step and ample storage below. Two good sized walk-in storage cupboards (one cupboard housing electricity fuse box and high speed broadband connection). Curton grey ceramic tiled floor with under floor heating. Down lights to the ceiling.
Dual Aspect Sitting Room - 16' 0'' x 15' 3'' (4.87m x 4.64m)
Double glazed windows to the front and side aspects. Two pendant light fittings. Power points with USB sockets. Under floor heating.
Kitchen/Dining/Family Room - 18' 9'' x 15' 3'' (5.71m x 4.64m)
Another dual aspect room with double glazed window to the side aspect and bi-fold doors into the garden (fitted with electric blinds). Kitchen area is fitted with range of Fjord Shaker wall and base soft close units (with breakfast bar) surmounted by shimmer white quartz work surface with upstands. Ample cupboard storage with one cupboard housing recycling and waste and pan drawers with utensil drawer with integrated cutlery organiser. One and a half bowl stainless steel sink with mixer tap. Integrated appliances include: NEFF double oven and microwave, five ring induction with extractor hood, dishwasher; Zanussi fridge and freezer. There is a useful pop up electric power point supply in additional to wall sockets (some with USB points). Down lights to the ceiling. Curton grey ceramic tiled floor with under floor heating. Extractor fan.
Utility Room - 7' 11'' x 6' 5'' (2.41m x 1.95m)
Double glazed door into the garden. Matching wall and base unit surmounted by work surface with upstands. Wall unit housing the Vaillant gas-fired combination boiler. Stainless steel sink and drainer with mixer tap. Plumbing and space for washing machine and tumble dryer. Curton grey ceramic tiled floor with under floor heating. Extractor fan.
Study - 10' 5'' x 9' 10'' (3.17m x 2.99m)
Double glazed window to the front aspect. Pendant light fitting.
Cloakroom
Lovely feature tiling (Cumbria Oyster Groove) with wash hand basin and low level w.c. Tiled splash backs and Curton grey ceramic tiled floor (with under floor heating). Down lights and extractor fan.
Bedroom One - Ground Floor - 17' 4'' max x 14' 7'' max (5.28m x 4.44m)
Double glazed French doors into the garden with side windows (fitted with electric blinds). Full height mirrored door wardrobes with hanging rails and shelving. Under floor heating. Two pendant light fittings.
En-Suite - 9' 6'' x 5' 6'' (2.89m x 1.68m)
Large walk-in shower cubicle with feature tiling (Monza Decor) and mains fed twin/rainfall shower heads. Built-in vanity shelving (with lighting) and mirrored units. Shaver point. Wash hand basin. Low level w.c. Monzs Blanco part tiled walls and floor. Heated towel rail. Down lights to the ceiling and extractor fan.
Landing
Double glazed Keylite sky light. Large walk-in storage cupboard with extractor fan. Access into loft (which is insulated only). Radiator. Down lights to the ceiling.
Bedroom Two - 24' 2'' max x 14' 10'' (7.36m x 4.52m)
Double glazed window to the the front aspect - set in a bay. Two further double glazed Keylite skylights to the rear. Two radiators. Pendant light fitting. Door into roof space.
Bedroom Three - 24' 2'' x 11' 2'' (7.36m x 3.40m)
Double glazed window to the the front aspect - set in a bay and window over looking the garden. Two further double glazed Keylite skylights to the rear. Two radiators. Pendant light fitting. Door into roof space.
Family Bathroom - 9' 3'' x 6' 3'' (2.82m x 1.90m)
Double glazed Keylite skylight to the front aspect. Panelled bath with mixer/shower head tap and glass screen. Wash hand basin. Low level w.c. Part tiled Warwick grey walls and floor. Heated towel rail. Down lights to the ceiling and extractor fan.
Garage - 19' 11'' x 10' 9'' (6.07m x 3.27m)
Electric remote controlled up and over door to the front. Double glazed pedestrian door to the rear/into the garden. Light and power. Storage into the roof space.
Garden
The enclosed fenced garden has gated side access leading to the front garden. predominantly laid to lawn with a patio for seating area and pathway leading to the rear of the garage. Good sized storage shed with light and power. Exterior lighting, watering tap and electricity point.
General Information
This home is fitted with acoustic trickle vents which are the modern equivalent of window trickle vents but provide enhanced sound reduction. All the main rooms have a television point for a wall mounted t.v.
Tenure: Freehold
Council Tax Band: F
Mobile & Broadband Information
To check broadband speeds and mobile coverage for this property please visit: and enter postcode WR10 2HQ
Council Tax Band: F
Tenure: Freehold
Front
Located in the corner of a private estate road the property has an imposing vaulted open fronted entrance porch with two pillars and leads to the oak entrance door. The front garden is laid to lawn with planted borders. A driveway provides parking for at least three vehicles and leads to the garage with electric charging point.
Entrance Hall - 22' 7'' max x 15' 11'' max (6.88m x 4.85m)
Staircase with oak handrail, feature bottom step and ample storage below. Two good sized walk-in storage cupboards (one cupboard housing electricity fuse box and high speed broadband connection). Curton grey ceramic tiled floor with under floor heating. Down lights to the ceiling.
Dual Aspect Sitting Room - 16' 0'' x 15' 3'' (4.87m x 4.64m)
Double glazed windows to the front and side aspects. Two pendant light fittings. Power points with USB sockets. Under floor heating.
Kitchen/Dining/Family Room - 18' 9'' x 15' 3'' (5.71m x 4.64m)
Another dual aspect room with double glazed window to the side aspect and bi-fold doors into the garden (fitted with electric blinds). Kitchen area is fitted with range of Fjord Shaker wall and base soft close units (with breakfast bar) surmounted by shimmer white quartz work surface with upstands. Ample cupboard storage with one cupboard housing recycling and waste and pan drawers with utensil drawer with integrated cutlery organiser. One and a half bowl stainless steel sink with mixer tap. Integrated appliances include: NEFF double oven and microwave, five ring induction with extractor hood, dishwasher; Zanussi fridge and freezer. There is a useful pop up electric power point supply in additional to wall sockets (some with USB points). Down lights to the ceiling. Curton grey ceramic tiled floor with under floor heating. Extractor fan.
Utility Room - 7' 11'' x 6' 5'' (2.41m x 1.95m)
Double glazed door into the garden. Matching wall and base unit surmounted by work surface with upstands. Wall unit housing the Vaillant gas-fired combination boiler. Stainless steel sink and drainer with mixer tap. Plumbing and space for washing machine and tumble dryer. Curton grey ceramic tiled floor with under floor heating. Extractor fan.
Study - 10' 5'' x 9' 10'' (3.17m x 2.99m)
Double glazed window to the front aspect. Pendant light fitting.
Cloakroom
Lovely feature tiling (Cumbria Oyster Groove) with wash hand basin and low level w.c. Tiled splash backs and Curton grey ceramic tiled floor (with under floor heating). Down lights and extractor fan.
Bedroom One - Ground Floor - 17' 4'' max x 14' 7'' max (5.28m x 4.44m)
Double glazed French doors into the garden with side windows (fitted with electric blinds). Full height mirrored door wardrobes with hanging rails and shelving. Under floor heating. Two pendant light fittings.
En-Suite - 9' 6'' x 5' 6'' (2.89m x 1.68m)
Large walk-in shower cubicle with feature tiling (Monza Decor) and mains fed twin/rainfall shower heads. Built-in vanity shelving (with lighting) and mirrored units. Shaver point. Wash hand basin. Low level w.c. Monzs Blanco part tiled walls and floor. Heated towel rail. Down lights to the ceiling and extractor fan.
Landing
Double glazed Keylite sky light. Large walk-in storage cupboard with extractor fan. Access into loft (which is insulated only). Radiator. Down lights to the ceiling.
Bedroom Two - 24' 2'' max x 14' 10'' (7.36m x 4.52m)
Double glazed window to the the front aspect - set in a bay. Two further double glazed Keylite skylights to the rear. Two radiators. Pendant light fitting. Door into roof space.
Bedroom Three - 24' 2'' x 11' 2'' (7.36m x 3.40m)
Double glazed window to the the front aspect - set in a bay and window over looking the garden. Two further double glazed Keylite skylights to the rear. Two radiators. Pendant light fitting. Door into roof space.
Family Bathroom - 9' 3'' x 6' 3'' (2.82m x 1.90m)
Double glazed Keylite skylight to the front aspect. Panelled bath with mixer/shower head tap and glass screen. Wash hand basin. Low level w.c. Part tiled Warwick grey walls and floor. Heated towel rail. Down lights to the ceiling and extractor fan.
Garage - 19' 11'' x 10' 9'' (6.07m x 3.27m)
Electric remote controlled up and over door to the front. Double glazed pedestrian door to the rear/into the garden. Light and power. Storage into the roof space.
Garden
The enclosed fenced garden has gated side access leading to the front garden. predominantly laid to lawn with a patio for seating area and pathway leading to the rear of the garage. Good sized storage shed with light and power. Exterior lighting, watering tap and electricity point.
General Information
This home is fitted with acoustic trickle vents which are the modern equivalent of window trickle vents but provide enhanced sound reduction. All the main rooms have a television point for a wall mounted t.v.
Tenure: Freehold
Council Tax Band: F
Mobile & Broadband Information
To check broadband speeds and mobile coverage for this property please visit: and enter postcode WR10 2HQ
Council Tax Band: F
Tenure: Freehold
Interested in this property?
Council tax
First listed
Over a month agoEnergy Performance Certificate
Damson View, Eckington
Marketed by
Nigel Poole & Partners - Pershore 23 High Street Pershore WR10 1AAPlacebuzz mortgage repayment calculator
Monthly repayment
The Est. Mortgage is for a 25 years repayment mortgage based on a 10% deposit and a 5.5% annual interest. It is only intended as a guide. Make sure you obtain accurate figures from your lender before committing to any mortgage. Your home may be repossessed if you do not keep up repayments on a mortgage.
Damson View, Eckington - Streetview
DISCLAIMER: Property descriptions and related information displayed on this page are marketing materials provided by Nigel Poole & Partners - Pershore. Placebuzz does not warrant or accept any responsibility for the accuracy or completeness of the property descriptions or related information provided here and they do not constitute property particulars. Please contact Nigel Poole & Partners - Pershore for full details and further information.










