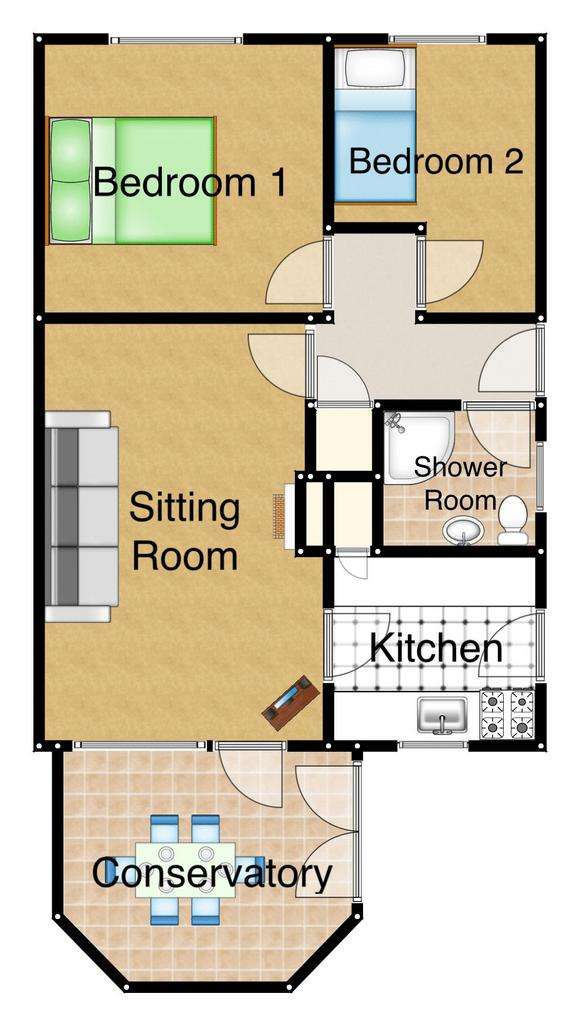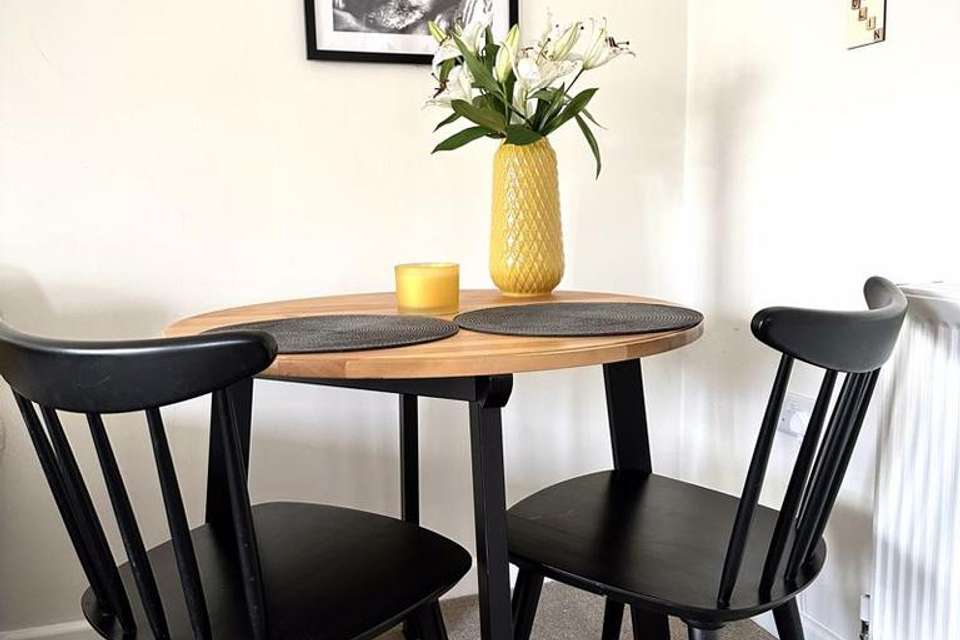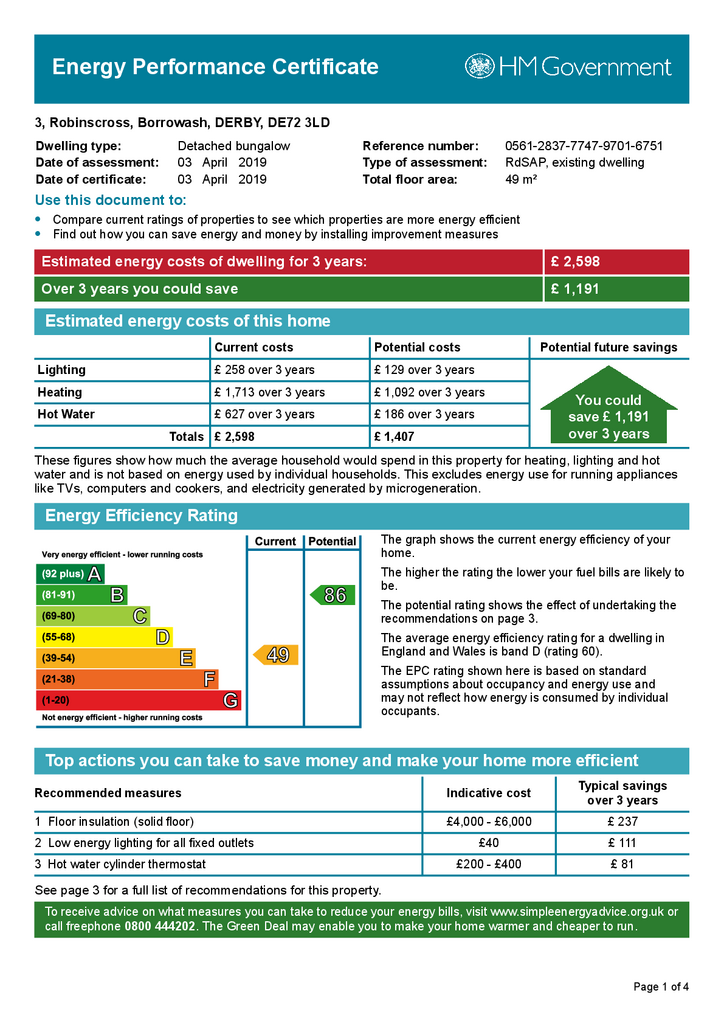2 bedroom bungalow for sale
Borrowash, Derbybungalow
bedrooms

Property photos




+7
Property description
Modernised two bedroom detached bungalow situated in a desirable location within a short walk of the village centre of Borrowash and close to bus links to both Derby and Nottingham. This beautifully presented home has been fully rewired and installed with a central heating system fuelled by a combination boiler. There is a stylish recently fitted kitchen, quality composite external doors and a spacious UPVC double glazed conservatory. To the rear is a nice size low maintenance garden, there is off road parking for at least two vehicles at the side and space for a garage on a concrete base at the rear.
Entrance Hall
L shaped hallway with a recessed fitted cloak cupboards off, access to the shower room, doors leading to both bedrooms and a door leading to the sitting room at the rear.
Bedroom 1 - 10' 5'' x 10' 10'' (3.17m x 3.30m)
Spacious double bedroom including a UPVC double glazed window to the front, a central heating radiator and ample plug sockets.
Bedroom 2 - 10' 5'' x 7' 10'' (3.17m x 2.39m)
A good size single bedroom with a UPVC double glazed window to the front, a central heating radiator and ample plug sockets.
Shower Room - 5' 11'' x 5' 3'' (1.80m x 1.60m)
Fully tiled shower room with a quadrant shower cubicle and an electric shower, a pedestal wash basin, WC, vinyl floor covering, a central heating radiator and a PVCu double glazed window to the side,
Sitting Room - 16' 2'' x 10' 10'' (4.92m x 3.30m)
Electric fire with a feature surround, a door leading to the kitchen, two central heating radiators, TV point and a UPVC double glazed sliding patio door to the conservatory at the rear.
Kitchen - 7' 8'' x 6' 10'' (2.34m x 2.08m)
Stylish fitted kitchen with base and eye level units, laminate worksurfaces, a UPVC double glazed window to the rear, double glazed composite back door to the side, vinyl flooring, fitted extractor fan, pull out food and spice racks, space for an under counter fridge and freezer, plumbing for a washing machine and a built in four ring halogen hob with an electric oven under.
Conservatory - 11' 3'' x 8' 11'' (3.43m x 2.72m)
UPVC double glazed conservatory with a ceramic tiled floor covering and double doors at the side leading to the garden.
Outside
The property is set back from the road beyond a fore garden which could be resurface to create additional parking if required. To the side is a driveway which leads along the left of the property beyond driveway gates to the rear garden, where there is a concrete base for a garage. The rear garden is of a manageable yet usable size with a selection of mature shrubs and a small patio area.
Tenure: Freehold
Entrance Hall
L shaped hallway with a recessed fitted cloak cupboards off, access to the shower room, doors leading to both bedrooms and a door leading to the sitting room at the rear.
Bedroom 1 - 10' 5'' x 10' 10'' (3.17m x 3.30m)
Spacious double bedroom including a UPVC double glazed window to the front, a central heating radiator and ample plug sockets.
Bedroom 2 - 10' 5'' x 7' 10'' (3.17m x 2.39m)
A good size single bedroom with a UPVC double glazed window to the front, a central heating radiator and ample plug sockets.
Shower Room - 5' 11'' x 5' 3'' (1.80m x 1.60m)
Fully tiled shower room with a quadrant shower cubicle and an electric shower, a pedestal wash basin, WC, vinyl floor covering, a central heating radiator and a PVCu double glazed window to the side,
Sitting Room - 16' 2'' x 10' 10'' (4.92m x 3.30m)
Electric fire with a feature surround, a door leading to the kitchen, two central heating radiators, TV point and a UPVC double glazed sliding patio door to the conservatory at the rear.
Kitchen - 7' 8'' x 6' 10'' (2.34m x 2.08m)
Stylish fitted kitchen with base and eye level units, laminate worksurfaces, a UPVC double glazed window to the rear, double glazed composite back door to the side, vinyl flooring, fitted extractor fan, pull out food and spice racks, space for an under counter fridge and freezer, plumbing for a washing machine and a built in four ring halogen hob with an electric oven under.
Conservatory - 11' 3'' x 8' 11'' (3.43m x 2.72m)
UPVC double glazed conservatory with a ceramic tiled floor covering and double doors at the side leading to the garden.
Outside
The property is set back from the road beyond a fore garden which could be resurface to create additional parking if required. To the side is a driveway which leads along the left of the property beyond driveway gates to the rear garden, where there is a concrete base for a garage. The rear garden is of a manageable yet usable size with a selection of mature shrubs and a small patio area.
Tenure: Freehold
Interested in this property?
Council tax
First listed
Over a month agoEnergy Performance Certificate
Borrowash, Derby
Marketed by
Everington & Ruddle - Borrowash 7 Derby Road Borrowash, Derby DE72 3JWPlacebuzz mortgage repayment calculator
Monthly repayment
The Est. Mortgage is for a 25 years repayment mortgage based on a 10% deposit and a 5.5% annual interest. It is only intended as a guide. Make sure you obtain accurate figures from your lender before committing to any mortgage. Your home may be repossessed if you do not keep up repayments on a mortgage.
Borrowash, Derby - Streetview
DISCLAIMER: Property descriptions and related information displayed on this page are marketing materials provided by Everington & Ruddle - Borrowash. Placebuzz does not warrant or accept any responsibility for the accuracy or completeness of the property descriptions or related information provided here and they do not constitute property particulars. Please contact Everington & Ruddle - Borrowash for full details and further information.












