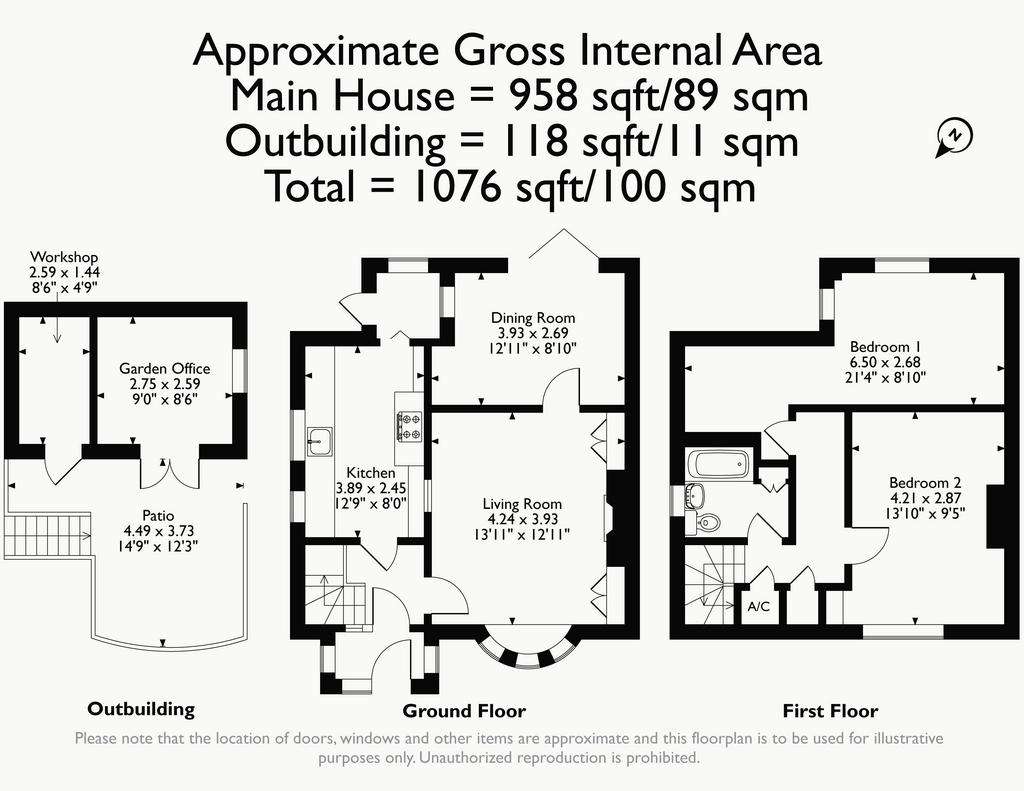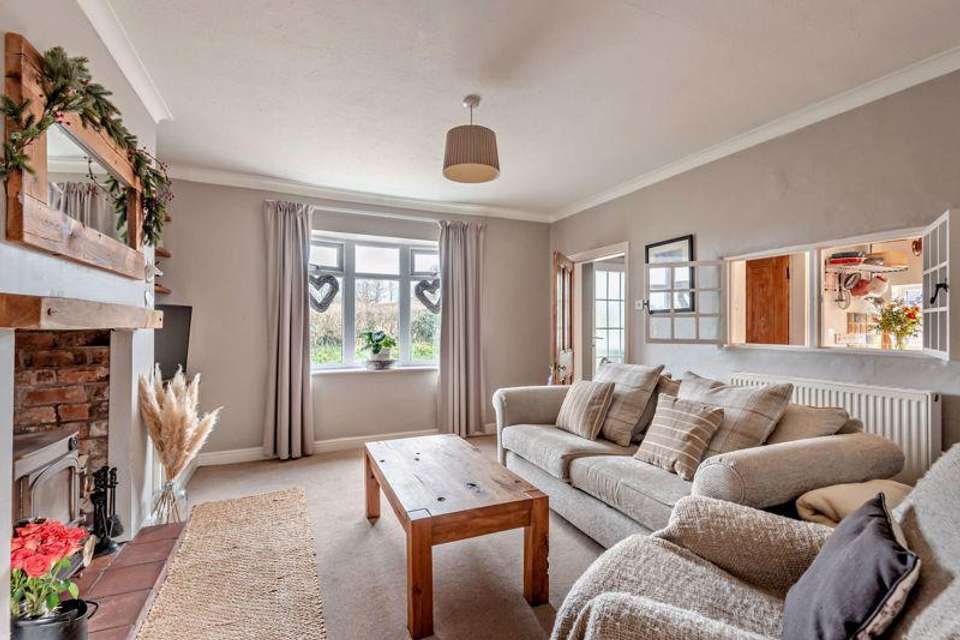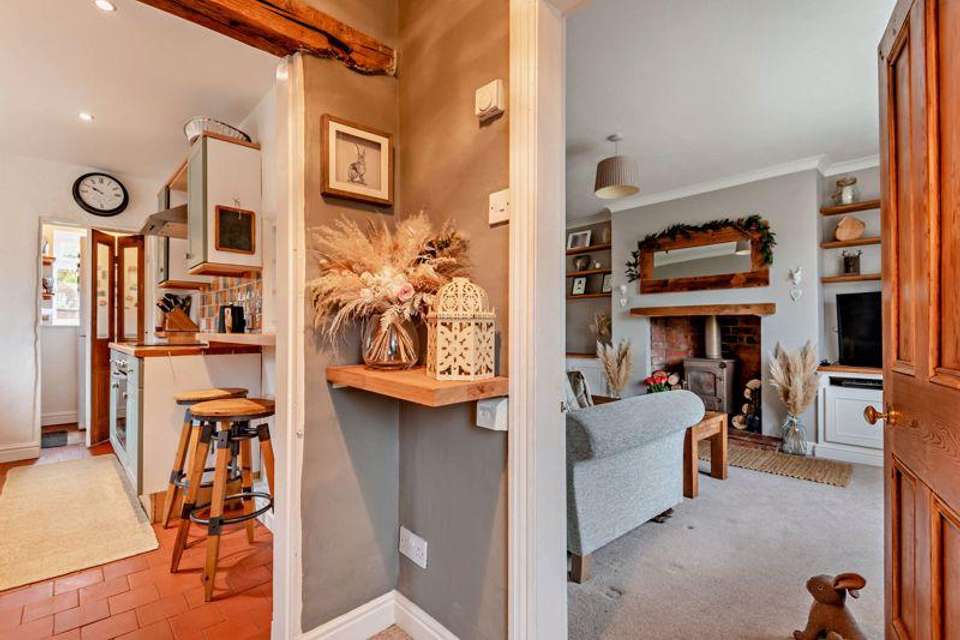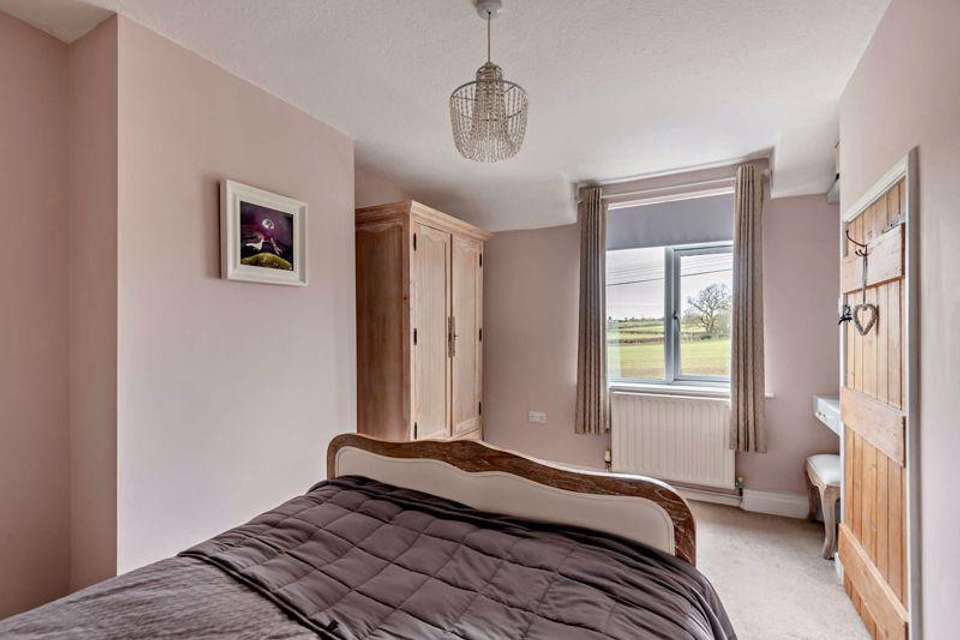2 bedroom semi-detached house for sale
Cross O'Th Hill, Nr. Malpassemi-detached house
bedrooms

Property photos




+23
Property description
Guide Price £280,000 - £300,000. This well proportioned and presented two bedroom semi detached cottage offers stunning views over the surround countryside, benefits from an insulated and double glazed Home Office/Summer House and is conveniently situated within half a mile of Malpas High Street
This well proportioned and presented two bedroom semi detached cottage offers stunning views over the surround countryside, benefits from an insulated and double glazed Home Office/Summer House and is conveniently situated within half a mile of Malpas High Street.
•Enclosed Entrance Porch, Hallway, Living Room with log burner, Dining Room with Bi-fold doors opening onto a landscaped courtyard garden, Kitchen•2 Double Bedrooms, Dressing room, Bathroom•Attractive landscaped gardens with steps to an elevated Summerhouse/Home office offering stunning views, Parking for 3 cars.
Location
The prosperous village of Malpas with its bustling High Street, historic church and the highly sought-after Bishops Heber High School. Outstanding walks can be enjoyed from the property or alternatively just a short drive to the Bickerton and Peckforton Hills (3 miles) where one can pick up the Sandstone Trail and enjoy far reaching views across the Cheshire Plain and Welsh Hills. There are many recreational facilities available within the area including golf clubs, cricket, tennis, football, hockey and rugby clubs as well as horse riding schools. Chester 15 miles - Whitchurch 5.5 miles - Wrexham 12 miles - Nantwich 13 miles
Accommodation
An enclosed porch is finished with a quarry tiled floor and has shelving for shoes/boots this gives access to the Entrance Hall with staircase to the first floor and doors to the kitchen and living room.
.
The attractive Living Room 4.2m x 3.9m overlooks fields to the front, has a central fireplace with exposed brick fireback incorporating a Clearview log burning stove set upon a tiled hearth. There are fitted cupboards and shelving to either side of the chimney breast as well as two feature internal nine pane cottage style windows opening from the kitchen. Beyond the living room there is a well proportioned Dining Room 3.4m x 2.6m this is finished with a traditional woodblock floor and has bi-fold doors opening onto an attractive south facing landscaped courtyard garden.
Kitchen Breakfast Room
The Kitchen Breakfast Room 3.5m x 2.4m is fitted with wall and floor cupboards complimented with timber work surfaces which also provide a two person breakfast bar. There is a four ring ceramic hob with oven beneath and extractor above as well as space for a dishwasher and washing machine. Beyond the kitchen there is a Side/Rear Entrance Porch where the current vendors have a large fridge freezer.
First Floor
To the first floor there are two double bedrooms and a bathroom. Bedroom One 3.4m x 2.6m benefits from a Dressing Area 2.4m x 1.6m and offers attractive far reaching views across the surrounding countryside with the Wrekin and Berwyn mountains visible in the distance. Bedroom Two 4.2m x 2.8m is a further good sized double bedroom with windows to the front over neighbouring farmers fields. The Bathroom is fitted with a panelled bath with shower facility above, pedestal wash hand basin, low level WC and has a built in storage cupboard.
Externally
There is parking for three cars with landscaped gardens to the side and rear. The rear garden is south facing and includes a sheltered sitting/entertaining area with direct access available from the dining room. Beyond the sitting/entertaining area there are well stocked raised borders retained as sleepers which rise up to a further composite Decked Sitting/Entertaining Area 3.7m x 3.0m providing stunning elevated views and adjoining the neighbouring farmers field. From the composite decked sitting/entertaining area there is a Timber Framed Structure 2.7m X 2.5m which provides an insulated and double glazed summer house currently utilised as a Home Office benefitting from electric light and power points. The structure also includes a garden implement store/workshop.
Services/Tenure
Mains water, electricity, oil fired central heating, septic tank drainage shared with the adjacent property compliant to 2020 Regulations. Electric charging box. Freehold.
Viewing
Viewing via Cheshire Lamont Tarporley office.
Directions
What3words : bills.trudges.resortFrom Malpas proceed down the High Street towards Whitchurch turning left immediately after the Cross into Well Street which becomes Cross O'th Hill Road and the property will be found after a short distance on the right hand side.
Council Tax Band: B
Tenure: Freehold
This well proportioned and presented two bedroom semi detached cottage offers stunning views over the surround countryside, benefits from an insulated and double glazed Home Office/Summer House and is conveniently situated within half a mile of Malpas High Street.
•Enclosed Entrance Porch, Hallway, Living Room with log burner, Dining Room with Bi-fold doors opening onto a landscaped courtyard garden, Kitchen•2 Double Bedrooms, Dressing room, Bathroom•Attractive landscaped gardens with steps to an elevated Summerhouse/Home office offering stunning views, Parking for 3 cars.
Location
The prosperous village of Malpas with its bustling High Street, historic church and the highly sought-after Bishops Heber High School. Outstanding walks can be enjoyed from the property or alternatively just a short drive to the Bickerton and Peckforton Hills (3 miles) where one can pick up the Sandstone Trail and enjoy far reaching views across the Cheshire Plain and Welsh Hills. There are many recreational facilities available within the area including golf clubs, cricket, tennis, football, hockey and rugby clubs as well as horse riding schools. Chester 15 miles - Whitchurch 5.5 miles - Wrexham 12 miles - Nantwich 13 miles
Accommodation
An enclosed porch is finished with a quarry tiled floor and has shelving for shoes/boots this gives access to the Entrance Hall with staircase to the first floor and doors to the kitchen and living room.
.
The attractive Living Room 4.2m x 3.9m overlooks fields to the front, has a central fireplace with exposed brick fireback incorporating a Clearview log burning stove set upon a tiled hearth. There are fitted cupboards and shelving to either side of the chimney breast as well as two feature internal nine pane cottage style windows opening from the kitchen. Beyond the living room there is a well proportioned Dining Room 3.4m x 2.6m this is finished with a traditional woodblock floor and has bi-fold doors opening onto an attractive south facing landscaped courtyard garden.
Kitchen Breakfast Room
The Kitchen Breakfast Room 3.5m x 2.4m is fitted with wall and floor cupboards complimented with timber work surfaces which also provide a two person breakfast bar. There is a four ring ceramic hob with oven beneath and extractor above as well as space for a dishwasher and washing machine. Beyond the kitchen there is a Side/Rear Entrance Porch where the current vendors have a large fridge freezer.
First Floor
To the first floor there are two double bedrooms and a bathroom. Bedroom One 3.4m x 2.6m benefits from a Dressing Area 2.4m x 1.6m and offers attractive far reaching views across the surrounding countryside with the Wrekin and Berwyn mountains visible in the distance. Bedroom Two 4.2m x 2.8m is a further good sized double bedroom with windows to the front over neighbouring farmers fields. The Bathroom is fitted with a panelled bath with shower facility above, pedestal wash hand basin, low level WC and has a built in storage cupboard.
Externally
There is parking for three cars with landscaped gardens to the side and rear. The rear garden is south facing and includes a sheltered sitting/entertaining area with direct access available from the dining room. Beyond the sitting/entertaining area there are well stocked raised borders retained as sleepers which rise up to a further composite Decked Sitting/Entertaining Area 3.7m x 3.0m providing stunning elevated views and adjoining the neighbouring farmers field. From the composite decked sitting/entertaining area there is a Timber Framed Structure 2.7m X 2.5m which provides an insulated and double glazed summer house currently utilised as a Home Office benefitting from electric light and power points. The structure also includes a garden implement store/workshop.
Services/Tenure
Mains water, electricity, oil fired central heating, septic tank drainage shared with the adjacent property compliant to 2020 Regulations. Electric charging box. Freehold.
Viewing
Viewing via Cheshire Lamont Tarporley office.
Directions
What3words : bills.trudges.resortFrom Malpas proceed down the High Street towards Whitchurch turning left immediately after the Cross into Well Street which becomes Cross O'th Hill Road and the property will be found after a short distance on the right hand side.
Council Tax Band: B
Tenure: Freehold
Council tax
First listed
Over a month agoEnergy Performance Certificate
Cross O'Th Hill, Nr. Malpas
Placebuzz mortgage repayment calculator
Monthly repayment
The Est. Mortgage is for a 25 years repayment mortgage based on a 10% deposit and a 5.5% annual interest. It is only intended as a guide. Make sure you obtain accurate figures from your lender before committing to any mortgage. Your home may be repossessed if you do not keep up repayments on a mortgage.
Cross O'Th Hill, Nr. Malpas - Streetview
DISCLAIMER: Property descriptions and related information displayed on this page are marketing materials provided by Cheshire Lamont - Tarporley. Placebuzz does not warrant or accept any responsibility for the accuracy or completeness of the property descriptions or related information provided here and they do not constitute property particulars. Please contact Cheshire Lamont - Tarporley for full details and further information.




























