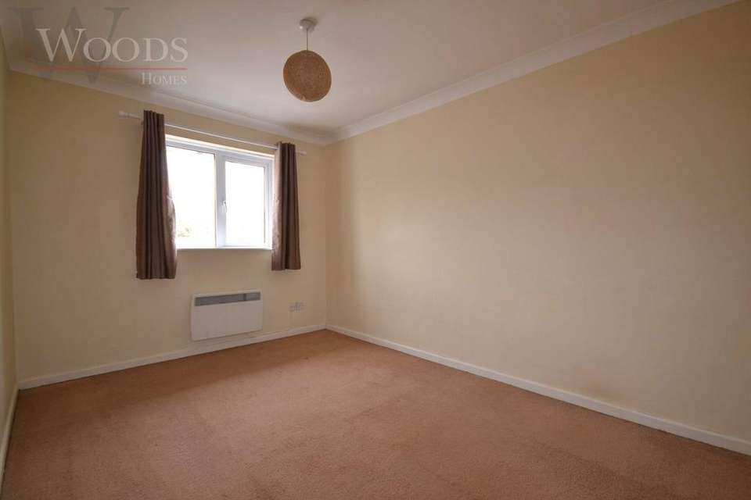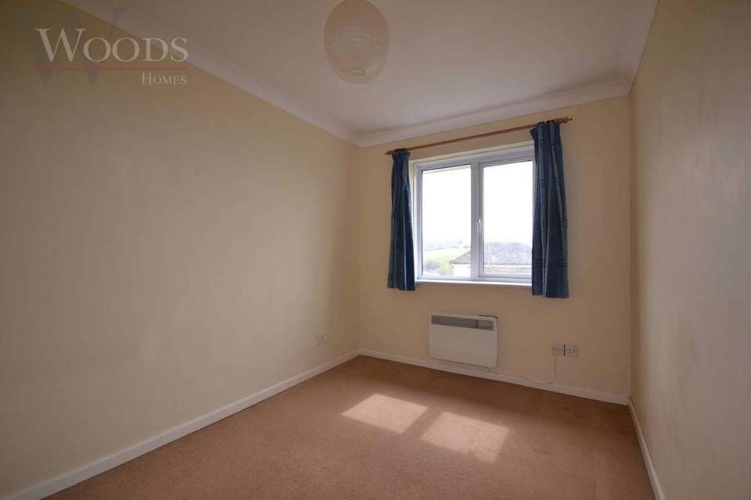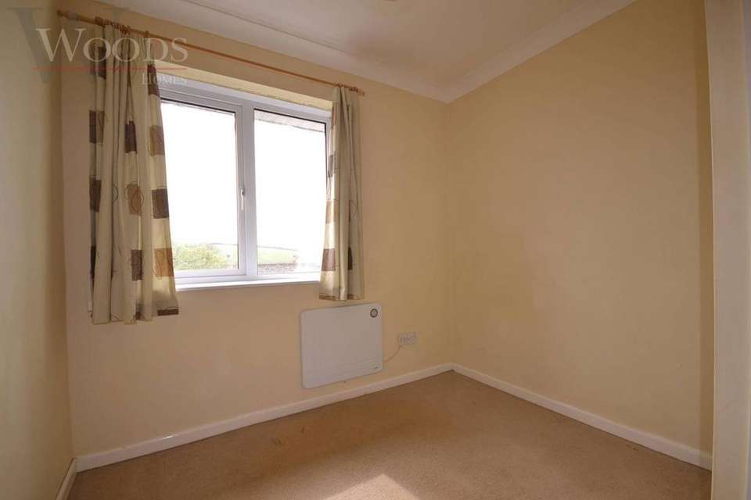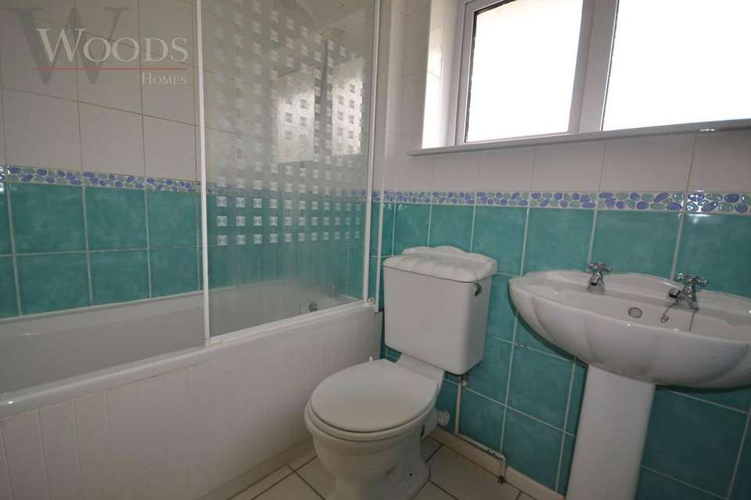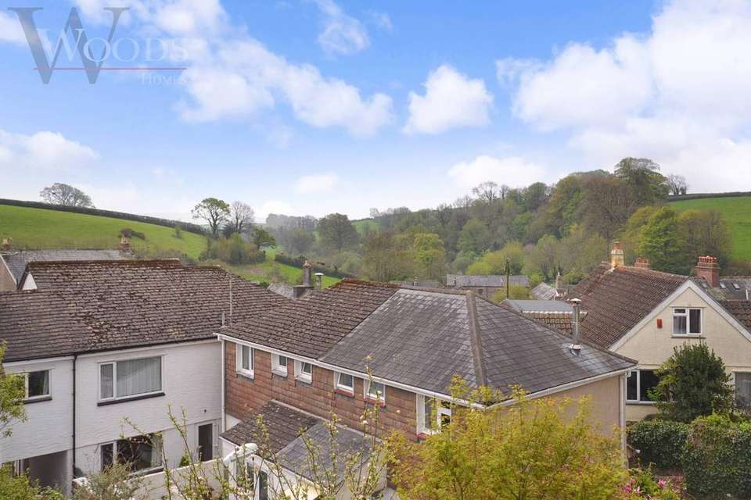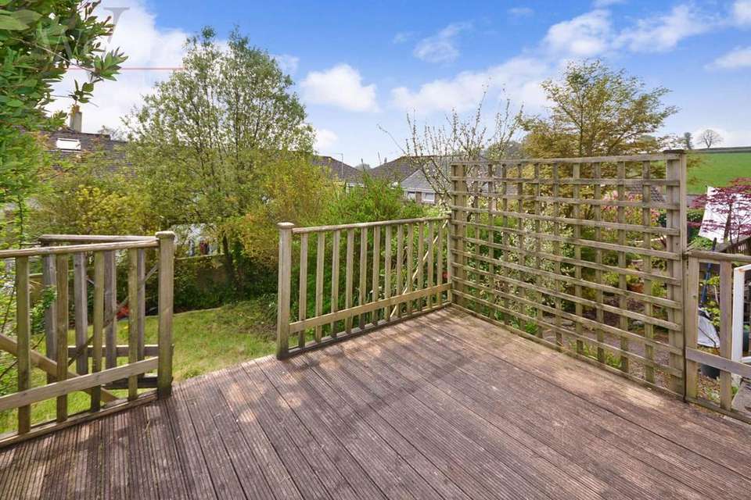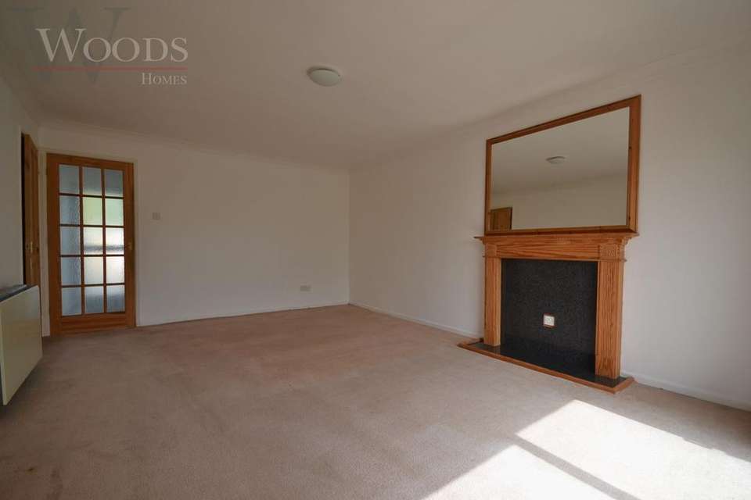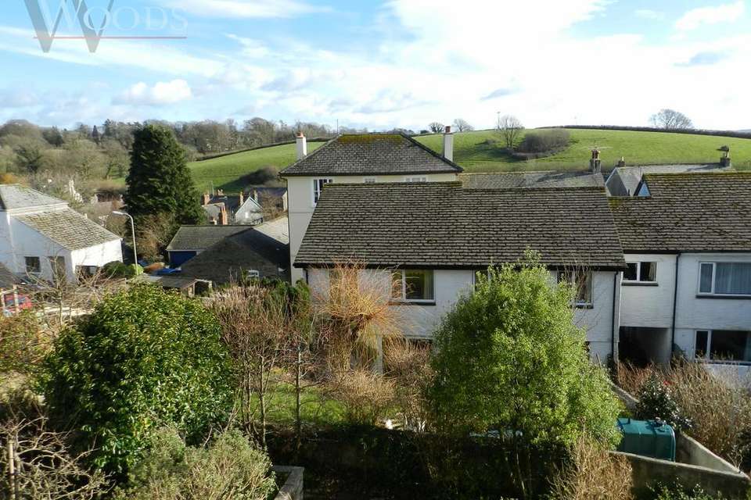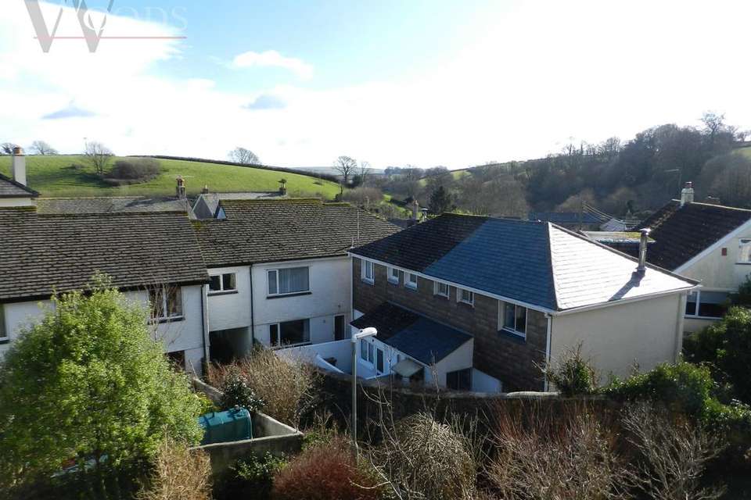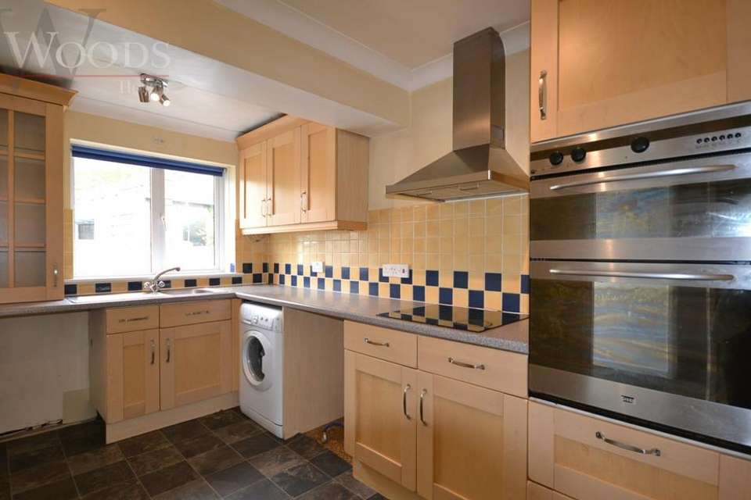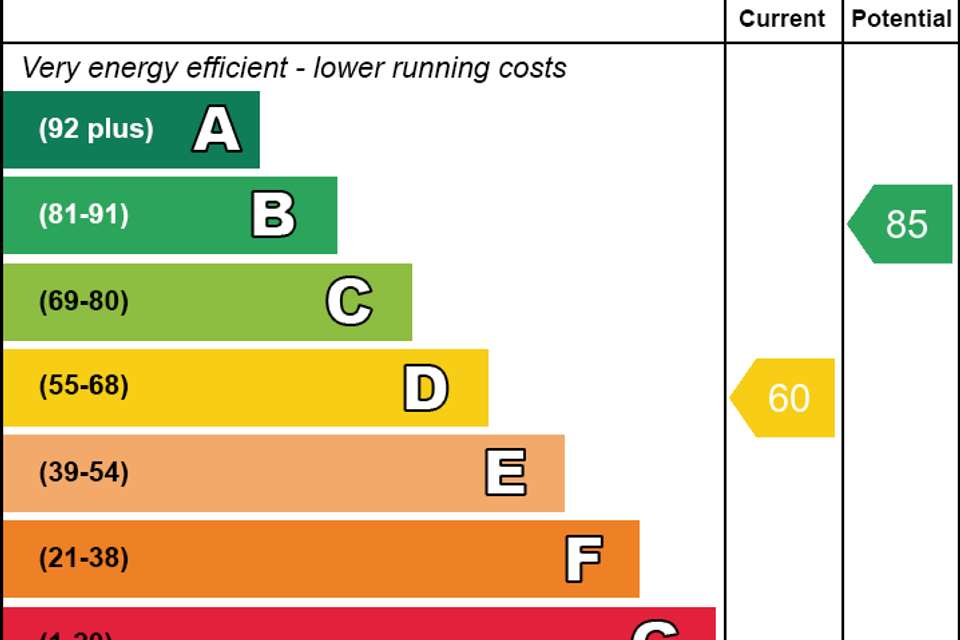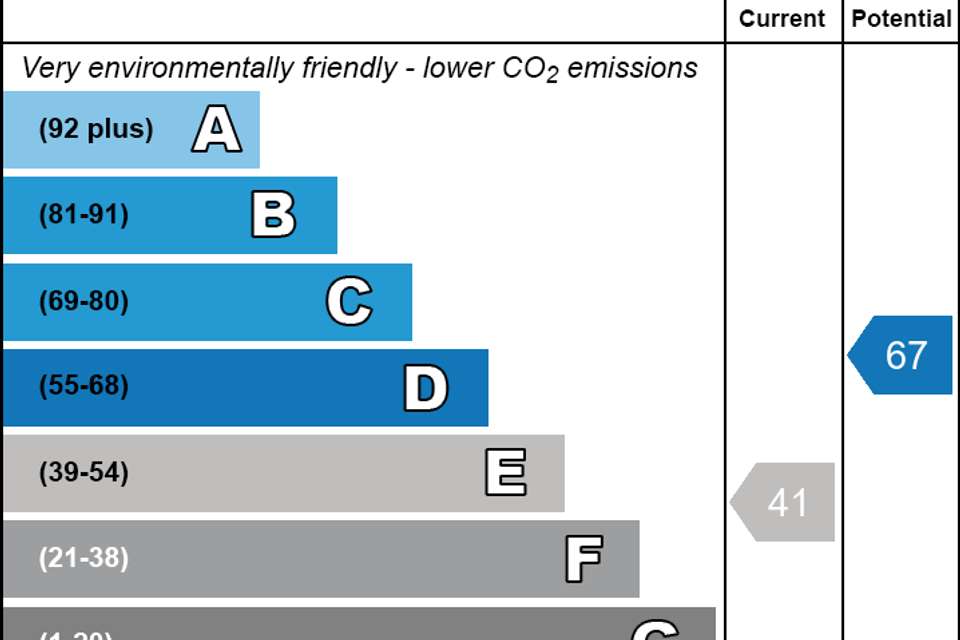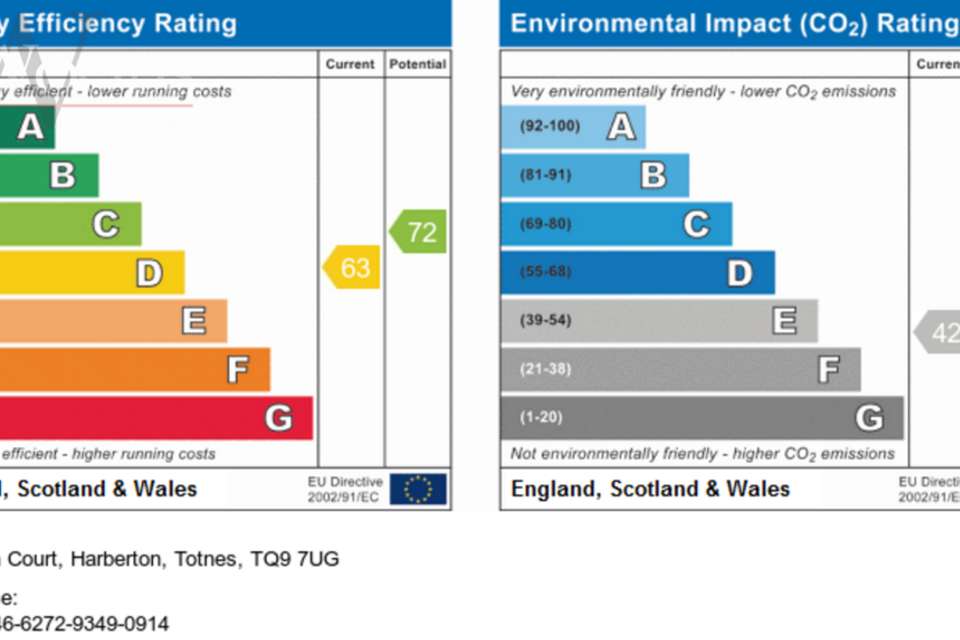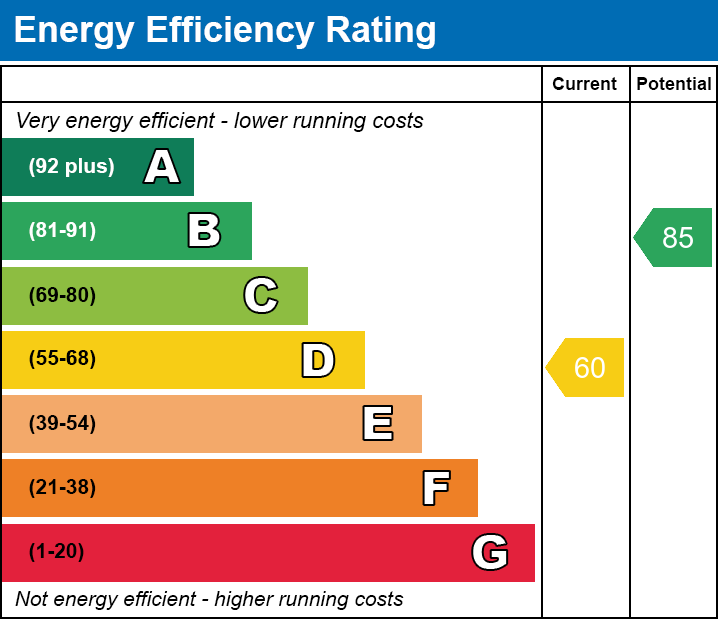3 bedroom terraced house for sale
Totnes, TQ9 7UGterraced house
bedrooms
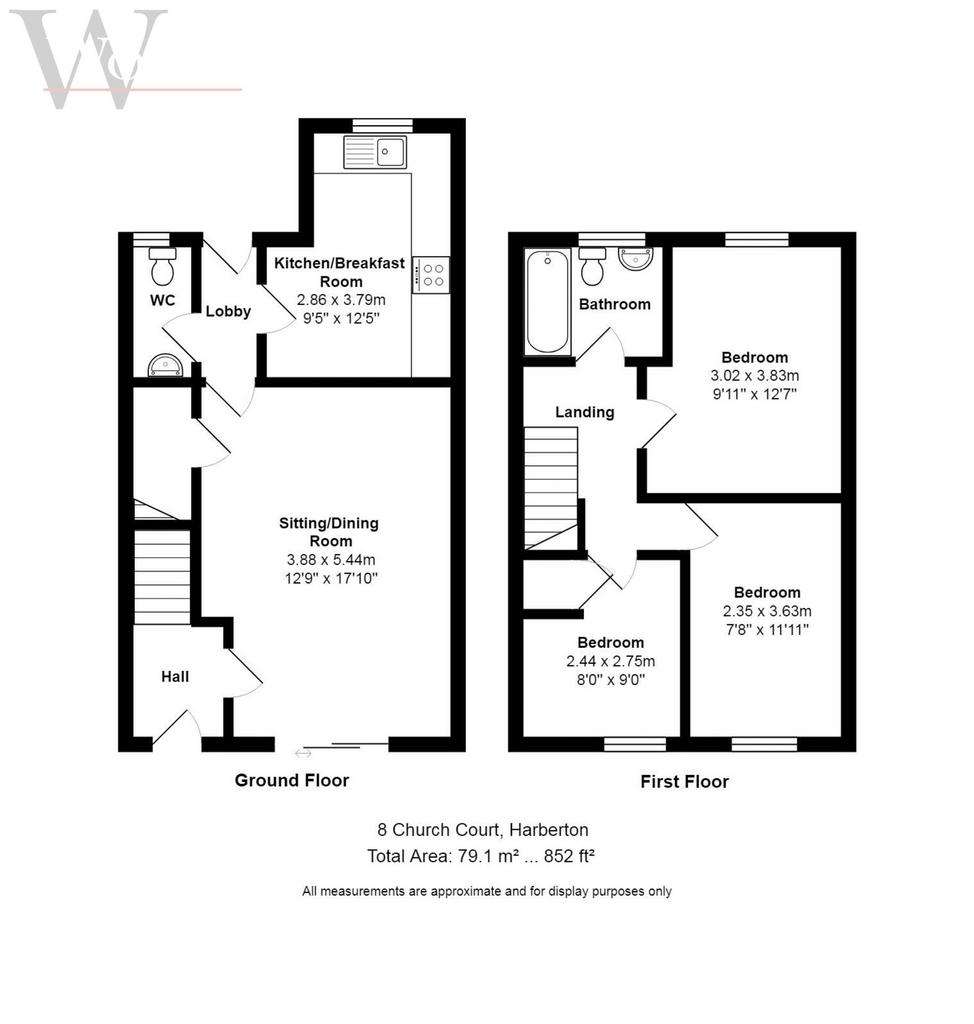
Property photos

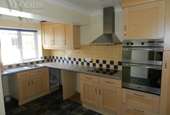
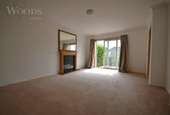
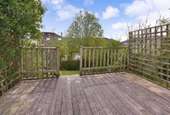
+14
Property description
The front door opens into the entrance hall where there is a door to the lounge/diner, an off -peak storage heater and stairs rising to the first floor. The lounge/dining room is a spacious room with mock fireplace with granite pattern hearth, under stairs storage cupboard and uPVC sliding patio doors to the sunny South facing garden. There is also a off-peak storage heater, coving to ceiling and door opening into the inner lobby. From the inner lobby there are doors to the cloakroom, the kitchen and a door to the rear enclosed courtyard. The kitchen is fitted with a range of wall and base level kitchen units with worksurfaces, a single draining sink unit, four ring ceramic electric hob with stainless steel extractor over and built in double oven. There is space and plumbing for washing machine and dishwasher and space for tumble dryer. There is also space for fridge/freezer and a double glazed casement window to the rear of the property. The cloakroom is fitted with wash hand basin, low level WC and obscured double glazed window. On the first floor are three bedrooms and the family bathroom. Bedroom one has a double glazed window to the rear of the property while bedrooms two and three have double glazed windows over looking the front gardens and views to the surrounding countryside. All three bedrooms have wall mounted electric panel heaters and bedroom three has the airing cupboard with hot water cylinder and slatted shelving. The family bathroom is fully tiled and fitted with suite comprising panelled bath with Triton electric shower unit and shower screen, wash hand basin and low level WC. There is a heated towel rail and an obscured double glazed casement window.
The property is South facing with lawned garden and decked seating area to the front. At the rear is a small enclosed courtyard with gate opening to shared vehicular access area where the single garage is located. The garage is situated in a block with pitched roof and up and over door.
8 Church Court is freehold and is connected to mains water, drainage and electricity with electric heating.
The property provides an excellent opportunity for a buy-to-let landlord as there is currently a tenant in residence, who is keen to stay on.
Council Tax band: C - South Hams District Council.
For more information, or to make an appointment to view, please contact the office on[use Contact Agent Button].
The property is South facing with lawned garden and decked seating area to the front. At the rear is a small enclosed courtyard with gate opening to shared vehicular access area where the single garage is located. The garage is situated in a block with pitched roof and up and over door.
8 Church Court is freehold and is connected to mains water, drainage and electricity with electric heating.
The property provides an excellent opportunity for a buy-to-let landlord as there is currently a tenant in residence, who is keen to stay on.
Council Tax band: C - South Hams District Council.
For more information, or to make an appointment to view, please contact the office on[use Contact Agent Button].
Council tax
First listed
Over a month agoEnergy Performance Certificate
Totnes, TQ9 7UG
Placebuzz mortgage repayment calculator
Monthly repayment
The Est. Mortgage is for a 25 years repayment mortgage based on a 10% deposit and a 5.5% annual interest. It is only intended as a guide. Make sure you obtain accurate figures from your lender before committing to any mortgage. Your home may be repossessed if you do not keep up repayments on a mortgage.
Totnes, TQ9 7UG - Streetview
DISCLAIMER: Property descriptions and related information displayed on this page are marketing materials provided by Woods - Totnes. Placebuzz does not warrant or accept any responsibility for the accuracy or completeness of the property descriptions or related information provided here and they do not constitute property particulars. Please contact Woods - Totnes for full details and further information.





