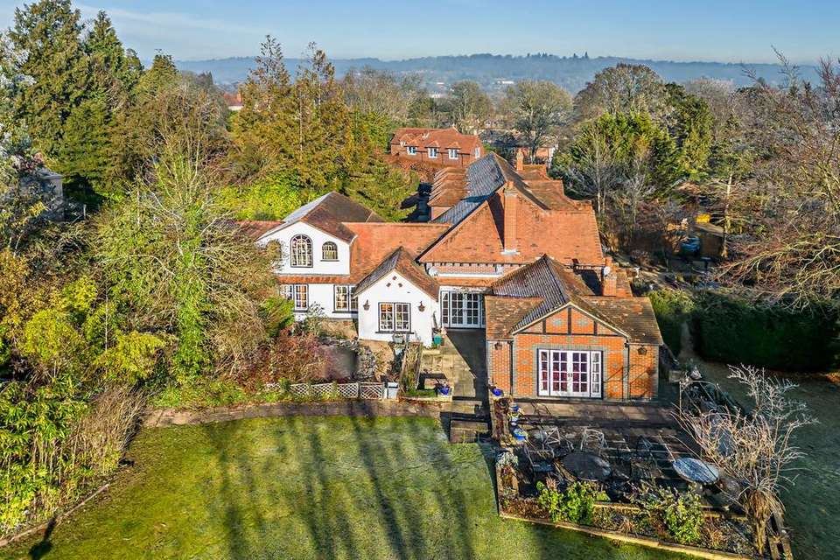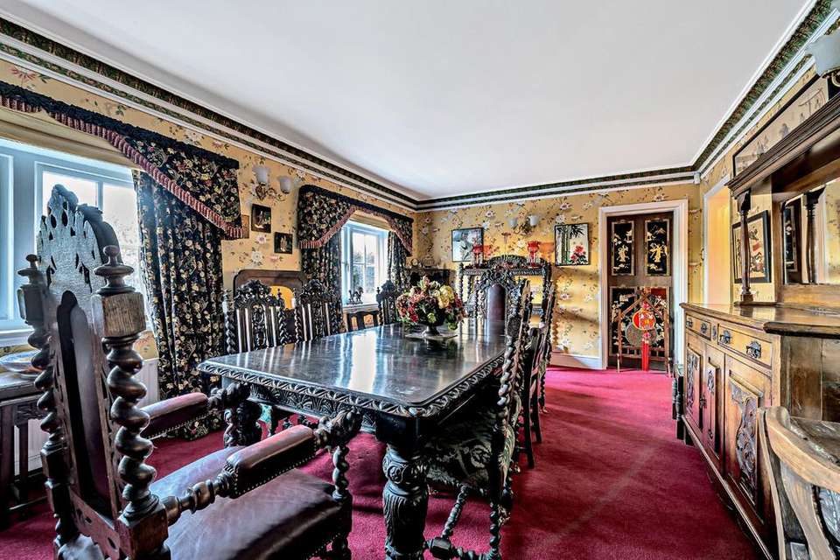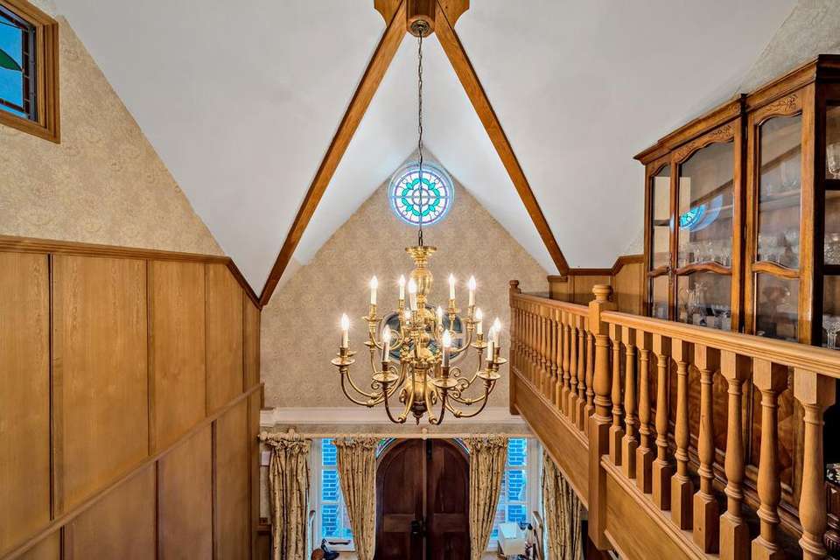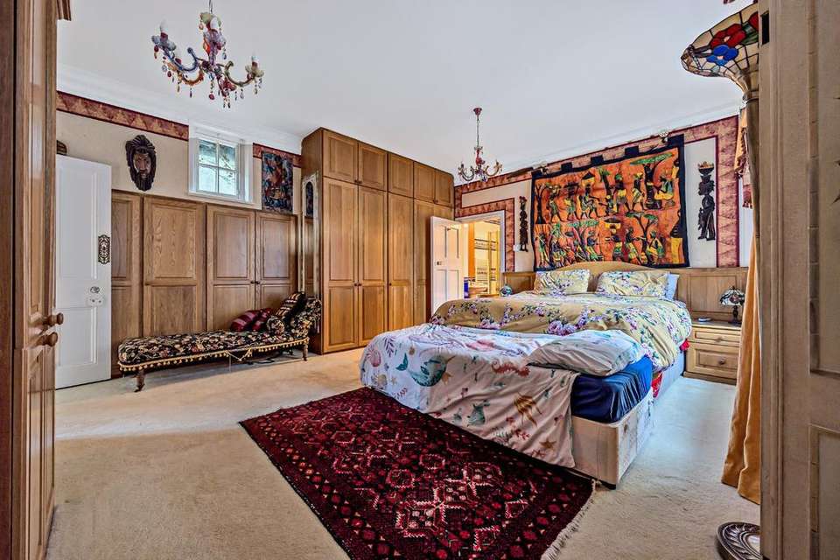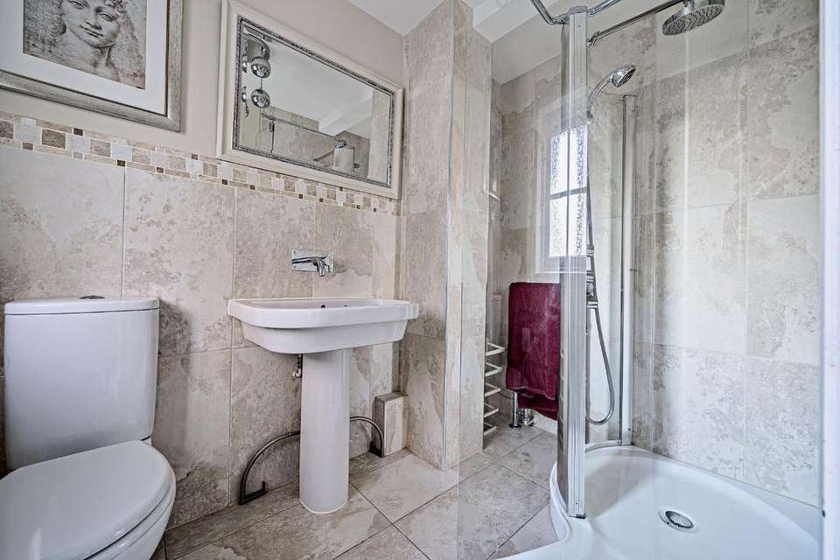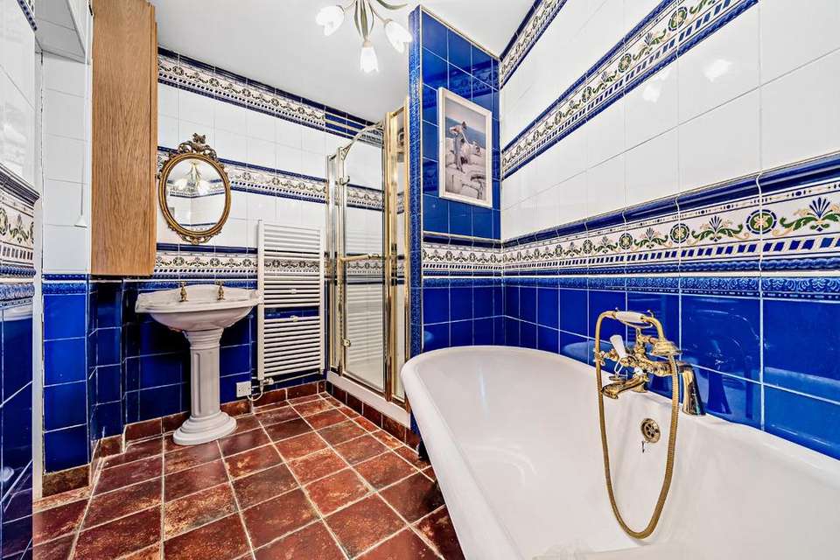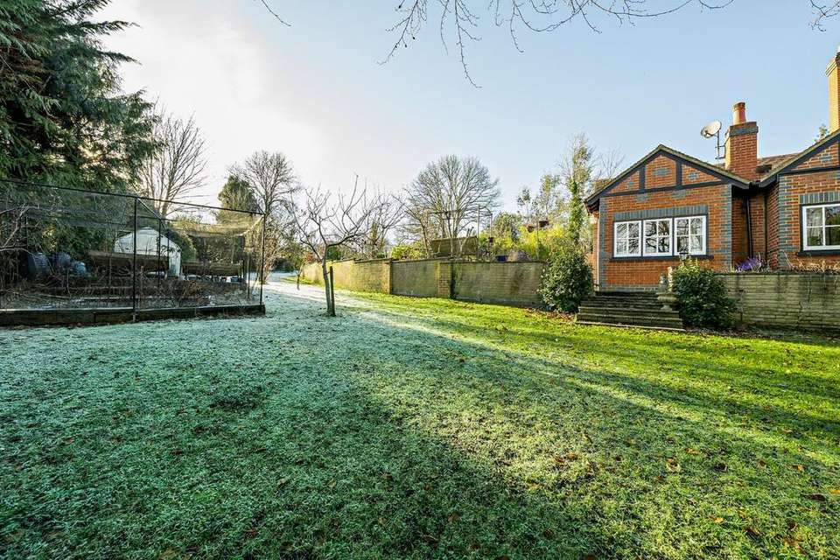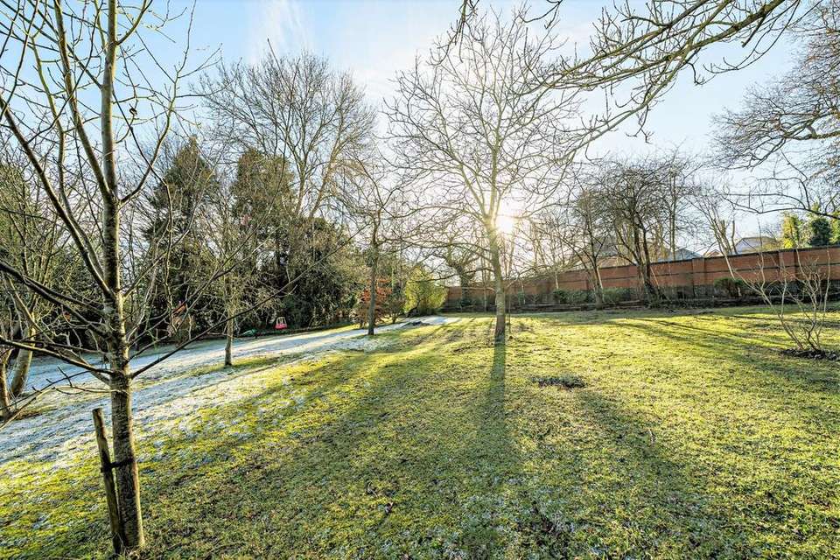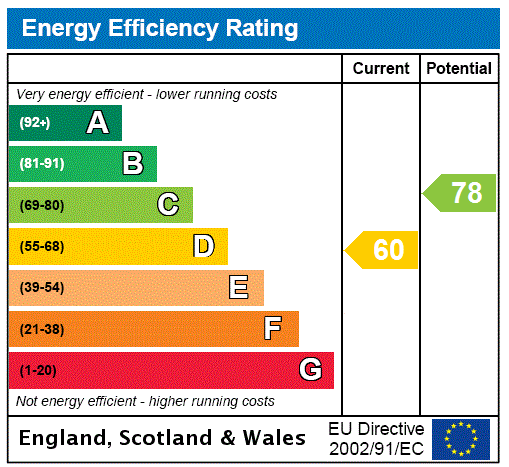6 bedroom detached house for sale
Reading, Berkshiredetached house
bedrooms

Property photos




+31
Property description
What was historically the rear of the original house was further developed to now form a new main entrance with grand double doors and a highly impressive wooden panelled hallway with a galleried landing. A vast number of downstairs rooms include a study, a formal, dedicated dining room, an incredibly large 317 sq ft sitting room, connected via an archway opening to an even larger, 400 sq ft drawing room, both complete with double doors out to the garden and ornate fireplaces. The kitchen is long and has a breakfast dining area with inbuilt booth seating and a view over the rear garden. Finally there is a utility area with an external door to the rear drive. Of note downstairs is the existence of a one bedroom, annexe consisting of a proper sitting room, double bedroom with an en-suite bathroom and a small kitchen. Extremely useful for a livein carer, staff or even a relative and can be accessed quickly via a door from the rear drive. A secondary staircase located close to the kitchen leads up to a rather unique studio room with triple arched windows, double doors onto a Juliet balcony and significant eaves storage. It has historically been employed as a playroom and a teenager’s sitting / television room. Located on the first floor is a room of such magnitude, at nearly 800 sq ft, that it currently contains a full-size snooker table and still has plenty of space on offer. Currently a games room, it has the flexibility for a range of uses.
Including the annexe bedroom, there are seven bedrooms in total, of which bedroom 7 is employed as a dressing room, four are located at ground floor level and two on the first. The principal bedroom upstairs has a Juliet balcony, a walk-in wardrobe and ensuite bathroom with a corner bath and separate shower. Three further large bedrooms also have the benefit of en-suite bathrooms and there are then two further family bathrooms to service the remaining bedrooms.
The entire plot measure 1.2 acres and the rear garden has been landscaped and is laid mostly to lawn with planted beds, tall specimen trees, mature borders for privacy and a paved terraced area. At the front of the house is a an attractively designed and laid out, Mediterranean inspire courtyard garden with raised beds and a central pond with a fountain. There are two driveways, a block paved front driveway which provides access to a large, double garage and a slate, shingle rear driveway behind electric gates, which leads to the rear door of the house and allows parking for numerous vehicles. In addition, there are also two externally accessed storage cellars as well as some outbuilding stores and a greenhouse.
Including the annexe bedroom, there are seven bedrooms in total, of which bedroom 7 is employed as a dressing room, four are located at ground floor level and two on the first. The principal bedroom upstairs has a Juliet balcony, a walk-in wardrobe and ensuite bathroom with a corner bath and separate shower. Three further large bedrooms also have the benefit of en-suite bathrooms and there are then two further family bathrooms to service the remaining bedrooms.
The entire plot measure 1.2 acres and the rear garden has been landscaped and is laid mostly to lawn with planted beds, tall specimen trees, mature borders for privacy and a paved terraced area. At the front of the house is a an attractively designed and laid out, Mediterranean inspire courtyard garden with raised beds and a central pond with a fountain. There are two driveways, a block paved front driveway which provides access to a large, double garage and a slate, shingle rear driveway behind electric gates, which leads to the rear door of the house and allows parking for numerous vehicles. In addition, there are also two externally accessed storage cellars as well as some outbuilding stores and a greenhouse.
Interested in this property?
Council tax
First listed
Over a month agoEnergy Performance Certificate
Reading, Berkshire
Marketed by
Strutt & Parker - Pangbourne 1 High Street Pangbourne RG8 7AECall agent on 0118 984 5757
Placebuzz mortgage repayment calculator
Monthly repayment
The Est. Mortgage is for a 25 years repayment mortgage based on a 10% deposit and a 5.5% annual interest. It is only intended as a guide. Make sure you obtain accurate figures from your lender before committing to any mortgage. Your home may be repossessed if you do not keep up repayments on a mortgage.
Reading, Berkshire - Streetview
DISCLAIMER: Property descriptions and related information displayed on this page are marketing materials provided by Strutt & Parker - Pangbourne. Placebuzz does not warrant or accept any responsibility for the accuracy or completeness of the property descriptions or related information provided here and they do not constitute property particulars. Please contact Strutt & Parker - Pangbourne for full details and further information.

