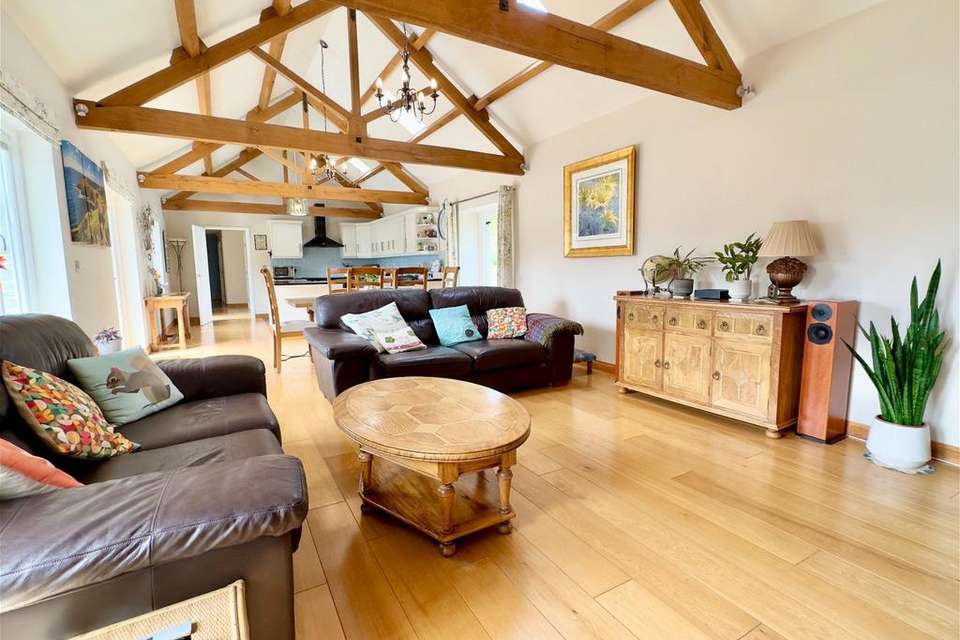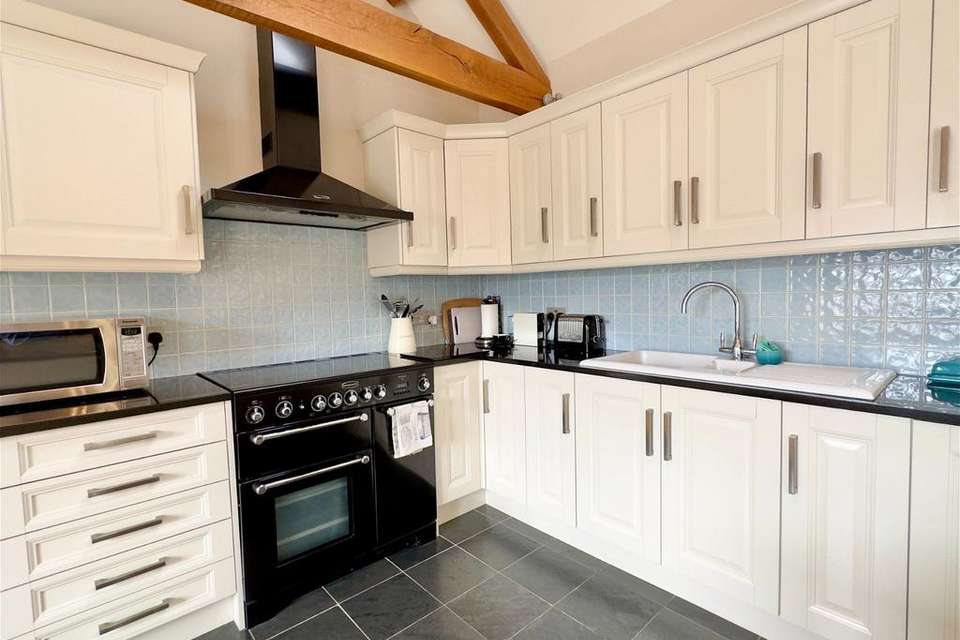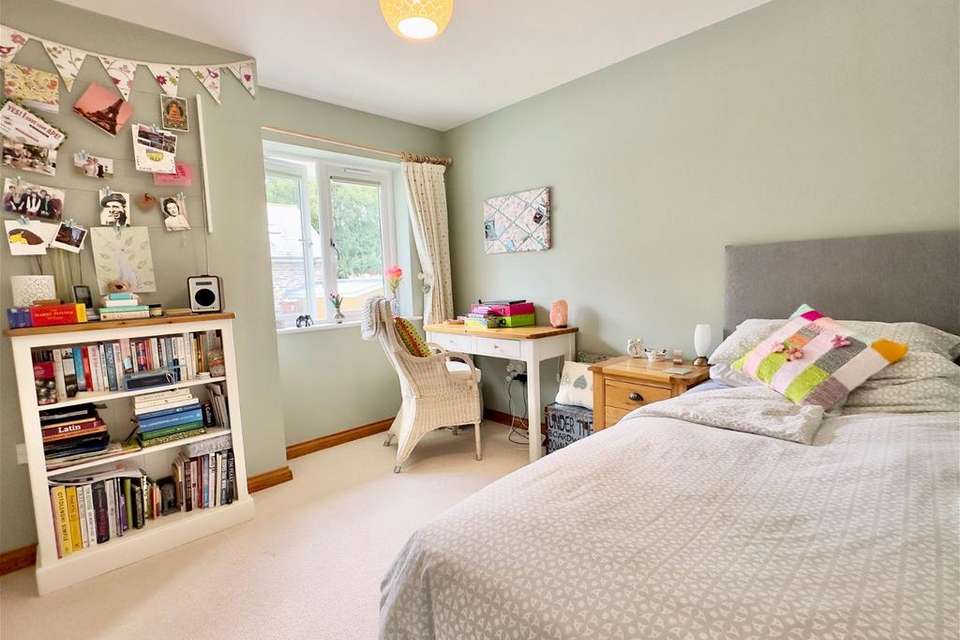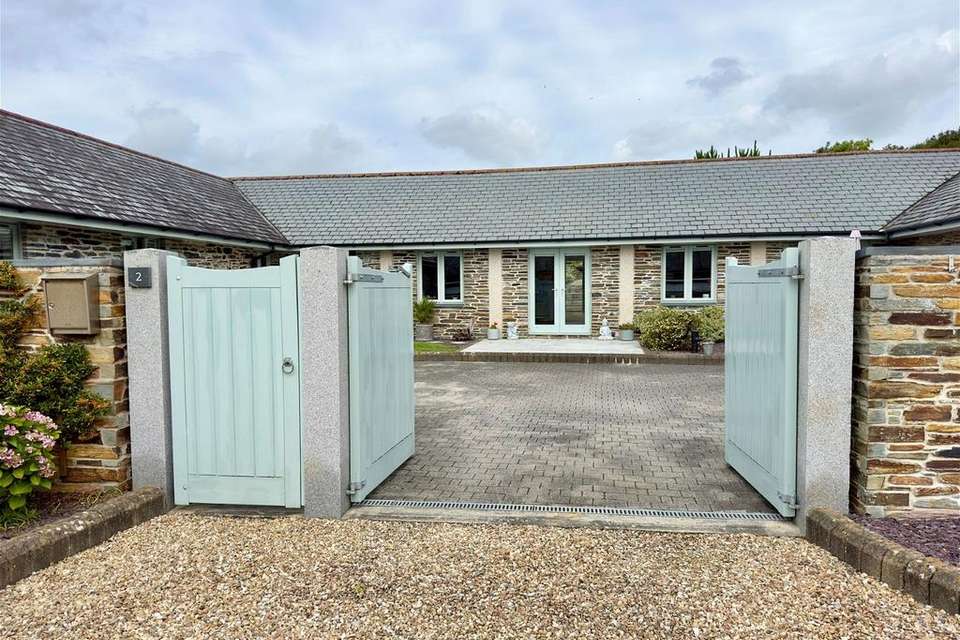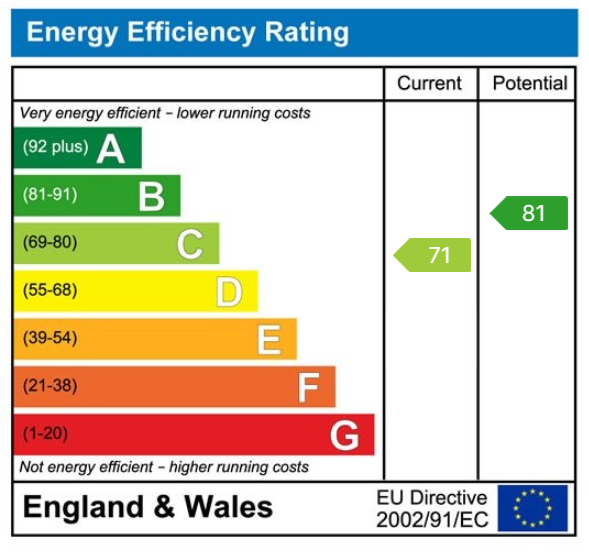3 bedroom semi-detached bungalow for sale
Egloshayle, Wadebridge PL27bungalow
bedrooms
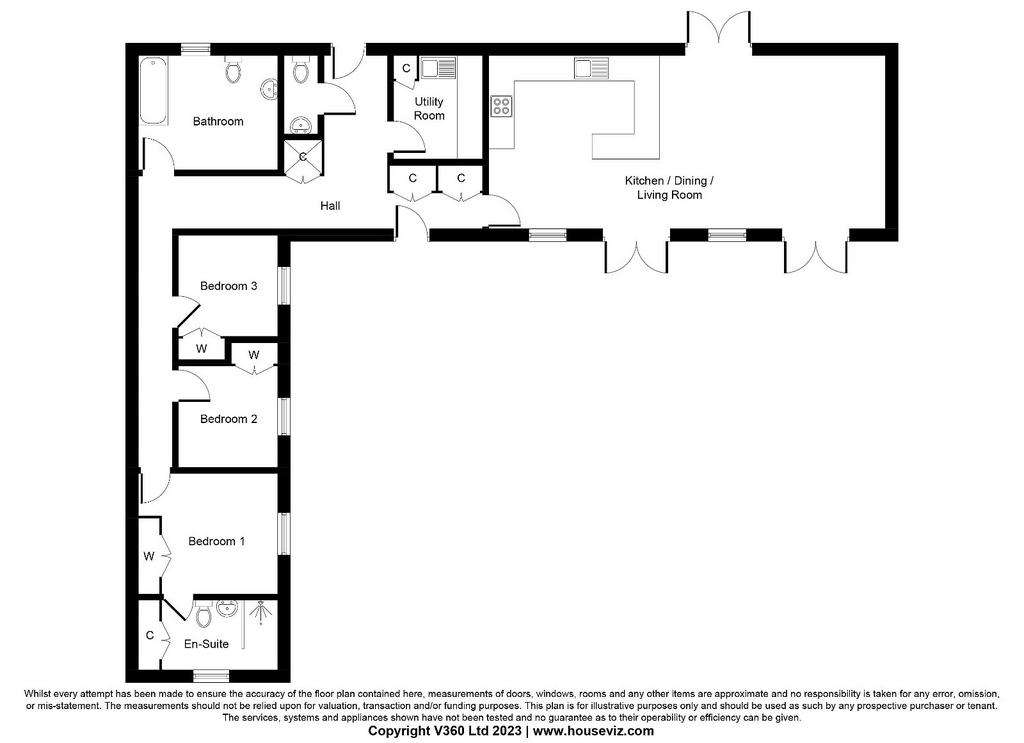
Property photos



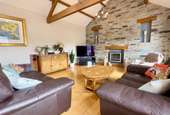
+15
Property description
2 The Linhay is an exceptional single storey barn conversion completed and presented to a particularly high standard. Featuring a magnificent 12m open plan kitchen/dining/living room which has a stunning vaulted ceiling with exposed A frame beams and a high quality kitchen with granite worktops and a range of integral appliances. With oak flooring and skirting boards through the living room and hallway, the property also offers 3 double bedrooms which all have built-in double wardrobes as well as an en suite shower to the main bedroom and a separate family bathroom with shower. Benefitting from underfloor heating supplied from a ground source heat pump, the property also has the advantage of superfast broadband with fibre to the property. At the front there is a south facing private courtyard approached through double timber gates where there could be off road parking for up to 4 or 5 vehicles. At the rear the property features a private and secluded landscaped garden which affords a great degree of privacy as well as having a timber summerhouse. Located on the edge of the popular village of Egloshayle, an early viewing appointment of this beautifully appointed barn conversion is thoroughly recommended to avoid disappointment. Accommodation with all measurements being approximate: Solid Timber Front Door opening to Entrance HallOak flooring and skirting boards. 3 large double cloaks/storage cupboards. Half double glazed door to rear garden. Telephone point. CloakroomLow flush W.C. and vanity wash hand basin. Slate tiled floor. Extractor fan. Open Plan Kitchen/Dining/Living Room - 12.04m x 4.37mA magnificent light triple aspect room with 2 double glazed windows to front together with 2 sets of French doors as well as French doors opening to the rear garden and 3 Velux roof windows. Wonderful vaulted ceiling with exposed A frame beams together with oak flooring and skirting boards throughout. Revealed stone wall at one end with feature Dimplex flame effect electric fire. The KitchenSuperbly fitted with a range of modern units comprising base cupboards with solid granite worktops over and wall cupboards above. Rangemaster 1.5 range cooker with extraction hood over. One and a half bowl sink unit and mixer tap. Integral dishwasher, fridge and freezer. Utility Room - 2.7m x 2.13mVelux window. Stainless steel sink unit and mixer tap with base cupboards under and wall cupboards above. Space and plumbing for automatic washing machine, space and power for tumble dryer and space and power for fridge. Airing cupboard housing hot water cylinder. Slate tiled floor. Extractor fan. Bedroom 1 - 3.38m x 3.2mDouble glazed window to front with fitted blackout blinds. Built-in double wardrobe. En SuiteWalk-in shower with fixed shower screen, pedestal wash hand basin and low flush W.C. with concealed cistern. Heated towel rail. Double cupboard. Opaque pattern double glazed window to side. Bedroom 2 - 2.9m x 2.7mDouble glazed window to front with fitted blackout blinds. Built-in double wardrobe. Bedroom 3 - 3.07m x 3.15mDouble glazed window to front with fitted blackout blinds. Oak flooring and skirting boards. Double wardrobe. Main BathroomIn suite comprising panelled bath, low flush W.C. with concealed cistern and pedestal wash hand basin. Separate shower cubicle, heated towel rail. Tiled floor. Opaque pattern double glazed window to rear. Outside GardenImmediately at the rear is a level patio with steps up to the garden and gravelled pathways that extend to each side providing access to Timber Garden ShedProviding useful storage. Timber Cupboard with Slate RoofHousing ground source heat pump. Outside Tap. Steps lead up into the garden which has been carefully landscaped with a variety of mature shrubs and flowering plants, gravelled pathways together with a feature rockery and summerhouse. Front CourtyardThe property offers a wonderful gated courtyard at the front which enjoys a super south facing aspect complete with 4 useful storage sheds, each with a slate roof ideal for bicycles, surfboards etc. ParkingThe front courtyard is perfectly suitable for off road parking for up to 4/5 vehicles. ServicesMains water, drainage and electricity are connected. Central heating is via a ground source heat pump. Please contact our Wadebridge Office for further details.
Interested in this property?
Council tax
First listed
Over a month agoEnergy Performance Certificate
Egloshayle, Wadebridge PL27
Marketed by
Cole Rayment & White - Wadebridge 20 Molesworth Street Wadebridge, Cornwall PL27 7DGCall agent on 01208 813595
Placebuzz mortgage repayment calculator
Monthly repayment
The Est. Mortgage is for a 25 years repayment mortgage based on a 10% deposit and a 5.5% annual interest. It is only intended as a guide. Make sure you obtain accurate figures from your lender before committing to any mortgage. Your home may be repossessed if you do not keep up repayments on a mortgage.
Egloshayle, Wadebridge PL27 - Streetview
DISCLAIMER: Property descriptions and related information displayed on this page are marketing materials provided by Cole Rayment & White - Wadebridge. Placebuzz does not warrant or accept any responsibility for the accuracy or completeness of the property descriptions or related information provided here and they do not constitute property particulars. Please contact Cole Rayment & White - Wadebridge for full details and further information.






