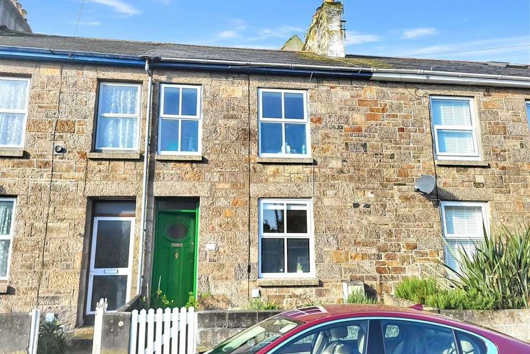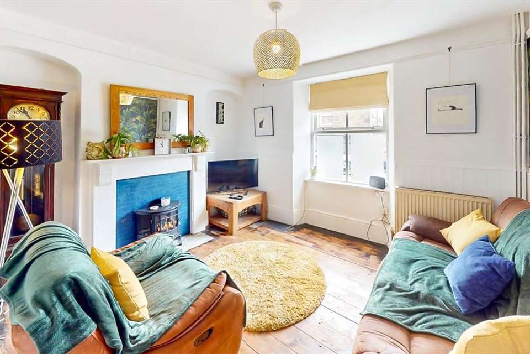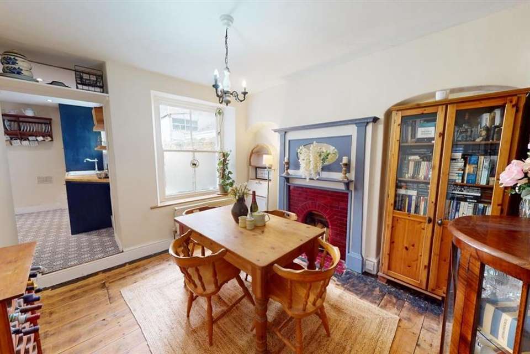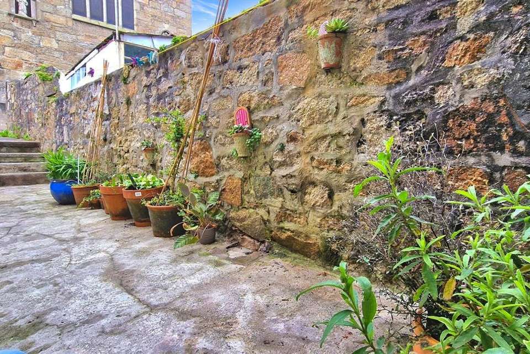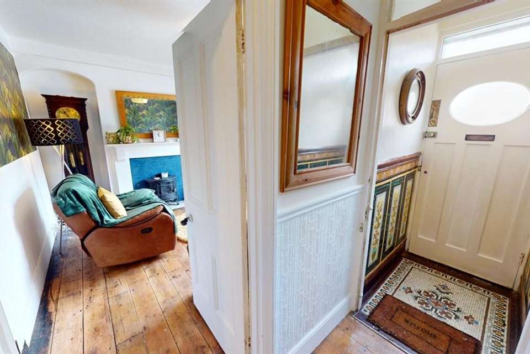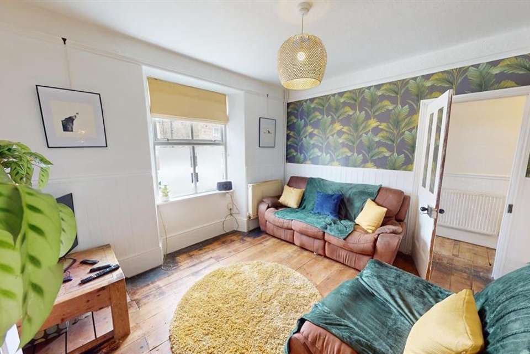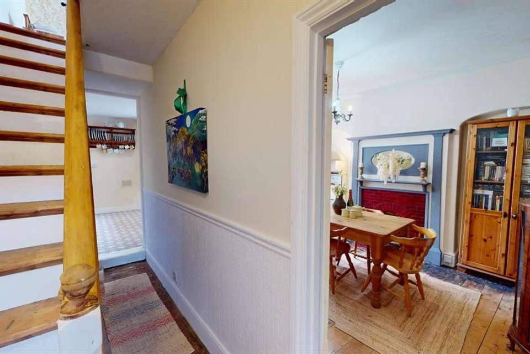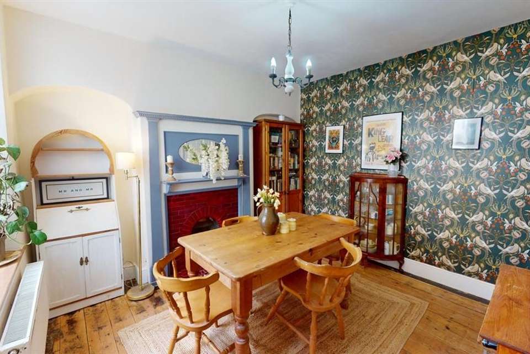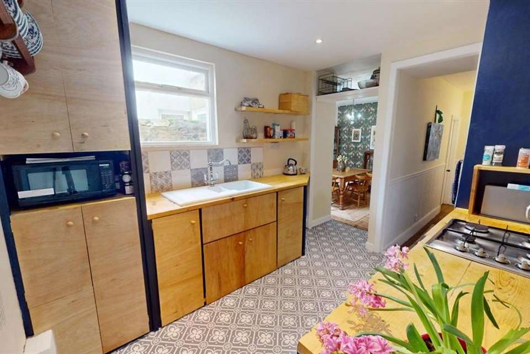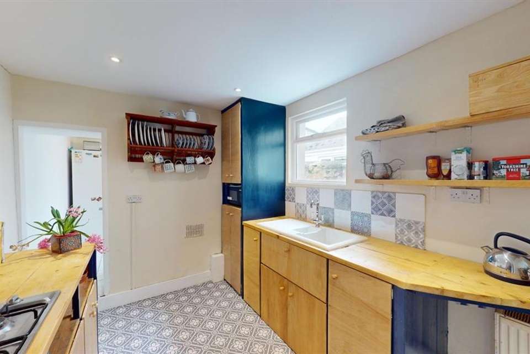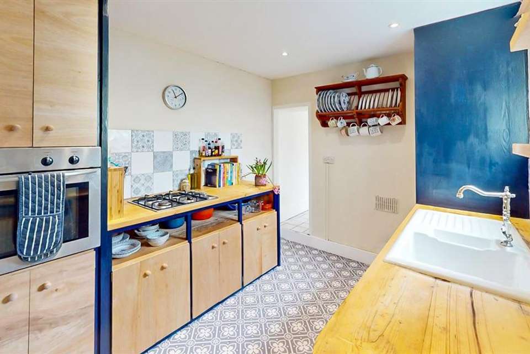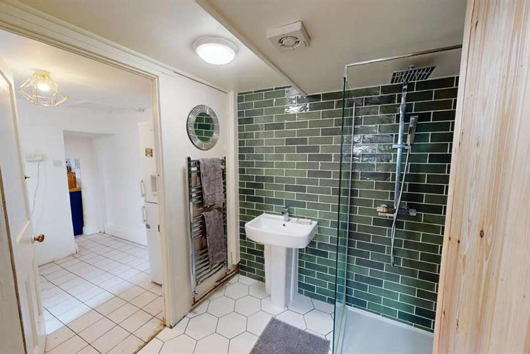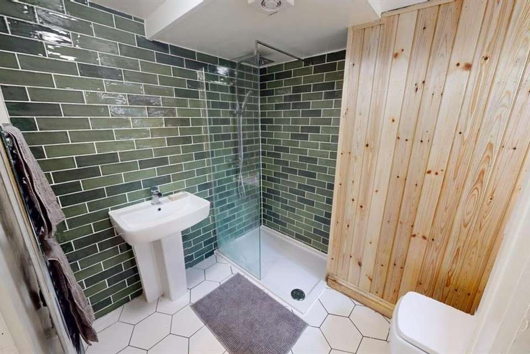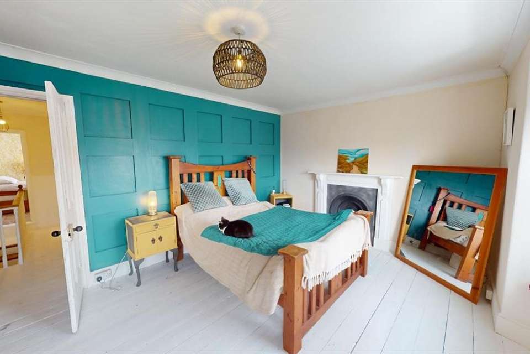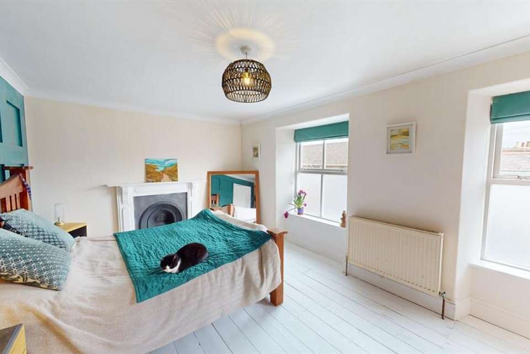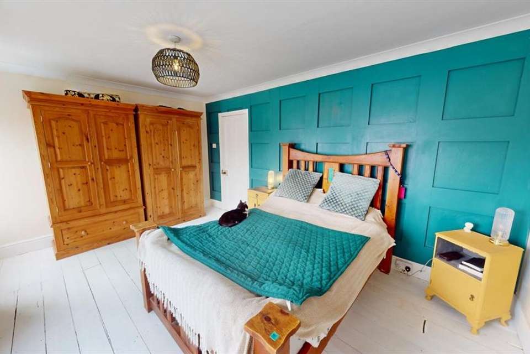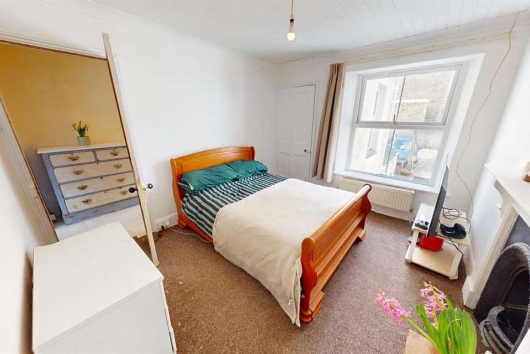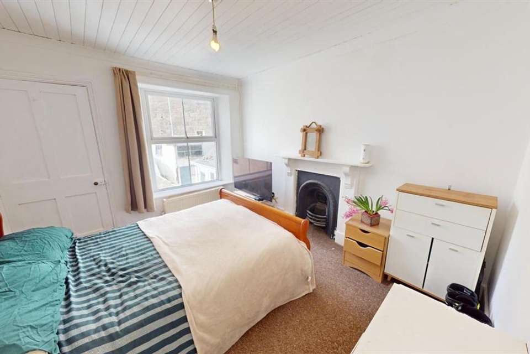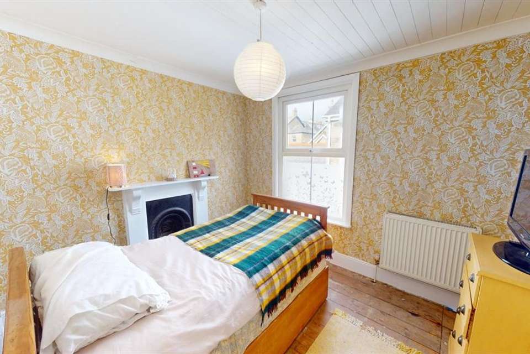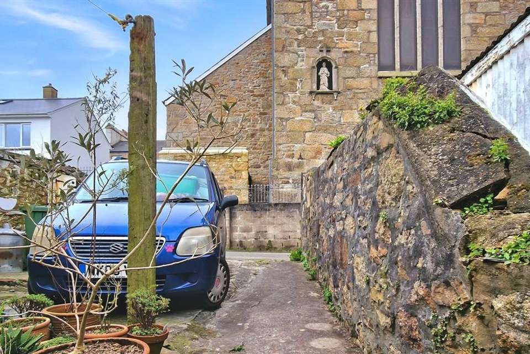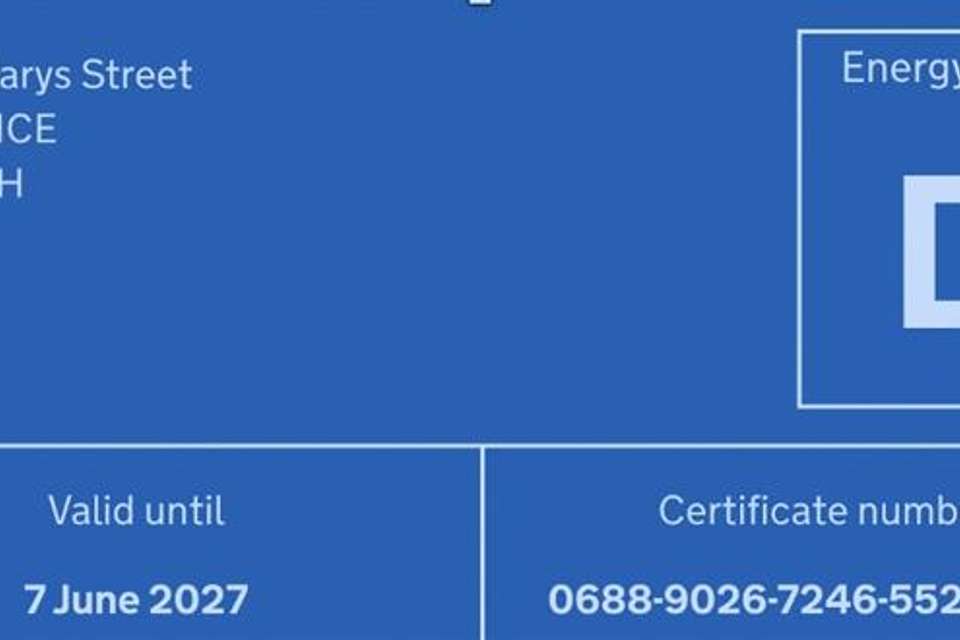£300,000
3 bedroom terraced house for sale
St Marys Street, Penzance TR18Property description
This well presented three/four bedroom home is set in this sought after terrace and is within easy walking distance of the town, with all the amenities, transport links and beaches.
It has a rear parking space for a small car.
There is a small token front garden and a rear courtyard area.
The accommodation is light and spacious and has various potentials.
The living room has a decorative feature fireplace and a wood floor and could become a fourth bedroom if needed.
The second reception room, again with feature decorative fireplace and wood floor, leads to the kitchen which has been custom made.
There is a good size utility room too.
Downstairs is a newly fitted shower room.
Upstairs there are three bedrooms, again with wood floors and decorative features.
Many houses along this terrace have gone into the loft space to create a further room.
To view this wonderful home call us now on[use Contact Agent Button].
Wood door:
Inner vestibule: Original tiled and mosaic floor.
Wooden door with window light into
Hallway: Wood floor. Understairs storage cupboard and understairs space.
Living Room: (10’8 x 12’8”) 3.2m x 3.8m
Wood double glazed window. Feature decorative fireplace with tiled inset and wooden mantle surround. Wood floor. Aerial point. Radiator. Picture rail.
Dining Room/Reception Two: (11’5” x 10”9’) 3.4m x 3.2m
Wood sash window. Decorative feature fire with inset tiles and wooden mantle surround. Wood floor. Radiator.
Kitchen: (10’4” x 8’10”) 3.1m x 2.6m
Custom made with range of eye and base level units, solid wood worktops. Wood double glazed window. Inset gas hob. Fitted oven. Ceramic 1 ½ bowl sink and drainer. Vinyl floor.
Utility Room: Upvc half glazed back door. Tiled floor. Radiator
Shower Room: (6’8” x 8’10”) 2m x 2.6m
Newly fitted suite and upvc window. Double shower cubicle with rainfall head. Glass screen. Pedestal wash hand basin. Low level w.c. Column radiator. Strorage cupboard. Extractor fan. Tiled floor.
Stairs and Landing: Wood stairs and painted wood landing. Large loft hatch (insulated)
Bedroom 1: (10’8” x 15’7”) 3.2m x 4.7m. Wood double glazed windows x 2. Decorative fireplace with iron inset and wooden mantle surround. Radiator. Painted wood floor. Feature panelling.
Bedroom 3: (10’7”x 8’11”)3.2m x 2.7m Upvc window. Decorative fire with wood mantle surround. Radiator. Aerial point. Wood floor.
Bedroom 3: (11’6” x 9’11”) 3.5m x 3m. Upvc window overlooking rear courtyard. Decorative feature with wooden mantle. Radiator. Aerial point. Storage cupboard. Wood floor.
OUTSIDE:
Front: Path and small garden with various shrubs and plants
Rear: Courtyard with parking area. Outside tap.
These details are for guideline purposes only.
It has a rear parking space for a small car.
There is a small token front garden and a rear courtyard area.
The accommodation is light and spacious and has various potentials.
The living room has a decorative feature fireplace and a wood floor and could become a fourth bedroom if needed.
The second reception room, again with feature decorative fireplace and wood floor, leads to the kitchen which has been custom made.
There is a good size utility room too.
Downstairs is a newly fitted shower room.
Upstairs there are three bedrooms, again with wood floors and decorative features.
Many houses along this terrace have gone into the loft space to create a further room.
To view this wonderful home call us now on[use Contact Agent Button].
Wood door:
Inner vestibule: Original tiled and mosaic floor.
Wooden door with window light into
Hallway: Wood floor. Understairs storage cupboard and understairs space.
Living Room: (10’8 x 12’8”) 3.2m x 3.8m
Wood double glazed window. Feature decorative fireplace with tiled inset and wooden mantle surround. Wood floor. Aerial point. Radiator. Picture rail.
Dining Room/Reception Two: (11’5” x 10”9’) 3.4m x 3.2m
Wood sash window. Decorative feature fire with inset tiles and wooden mantle surround. Wood floor. Radiator.
Kitchen: (10’4” x 8’10”) 3.1m x 2.6m
Custom made with range of eye and base level units, solid wood worktops. Wood double glazed window. Inset gas hob. Fitted oven. Ceramic 1 ½ bowl sink and drainer. Vinyl floor.
Utility Room: Upvc half glazed back door. Tiled floor. Radiator
Shower Room: (6’8” x 8’10”) 2m x 2.6m
Newly fitted suite and upvc window. Double shower cubicle with rainfall head. Glass screen. Pedestal wash hand basin. Low level w.c. Column radiator. Strorage cupboard. Extractor fan. Tiled floor.
Stairs and Landing: Wood stairs and painted wood landing. Large loft hatch (insulated)
Bedroom 1: (10’8” x 15’7”) 3.2m x 4.7m. Wood double glazed windows x 2. Decorative fireplace with iron inset and wooden mantle surround. Radiator. Painted wood floor. Feature panelling.
Bedroom 3: (10’7”x 8’11”)3.2m x 2.7m Upvc window. Decorative fire with wood mantle surround. Radiator. Aerial point. Wood floor.
Bedroom 3: (11’6” x 9’11”) 3.5m x 3m. Upvc window overlooking rear courtyard. Decorative feature with wooden mantle. Radiator. Aerial point. Storage cupboard. Wood floor.
OUTSIDE:
Front: Path and small garden with various shrubs and plants
Rear: Courtyard with parking area. Outside tap.
These details are for guideline purposes only.
Property photos
Council tax
First listed
Over a month agoEnergy Performance Certificate
St Marys Street, Penzance TR18
Placebuzz mortgage repayment calculator
Monthly repayment
The Est. Mortgage is for a 25 years repayment mortgage based on a 10% deposit and a 5.5% annual interest. It is only intended as a guide. Make sure you obtain accurate figures from your lender before committing to any mortgage. Your home may be repossessed if you do not keep up repayments on a mortgage.
St Marys Street, Penzance TR18 - Streetview
DISCLAIMER: Property descriptions and related information displayed on this page are marketing materials provided by Kerb Appealz - Penzance. Placebuzz does not warrant or accept any responsibility for the accuracy or completeness of the property descriptions or related information provided here and they do not constitute property particulars. Please contact Kerb Appealz - Penzance for full details and further information.
property_vrec_1
