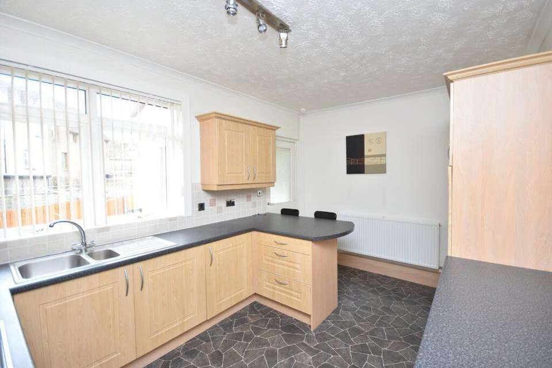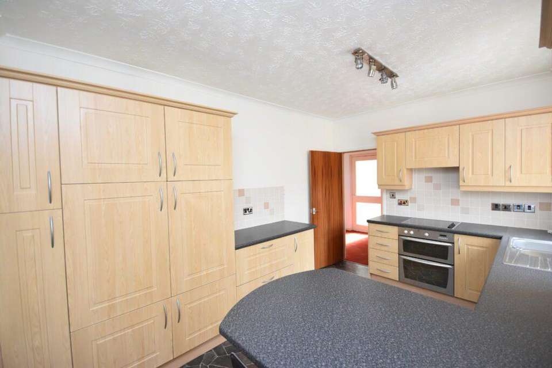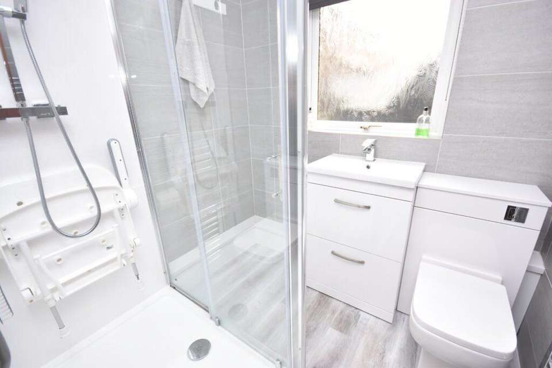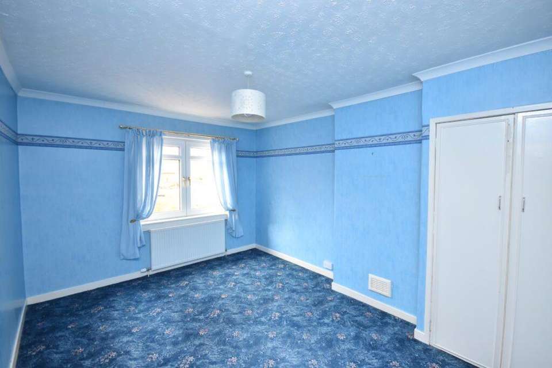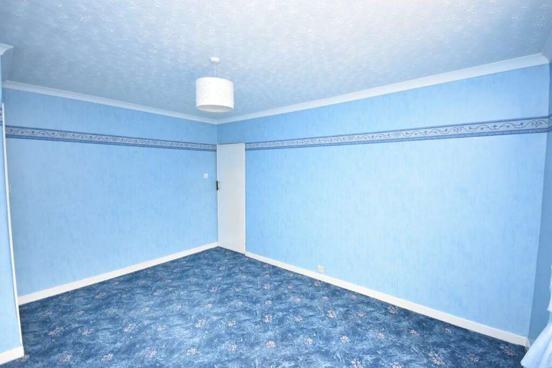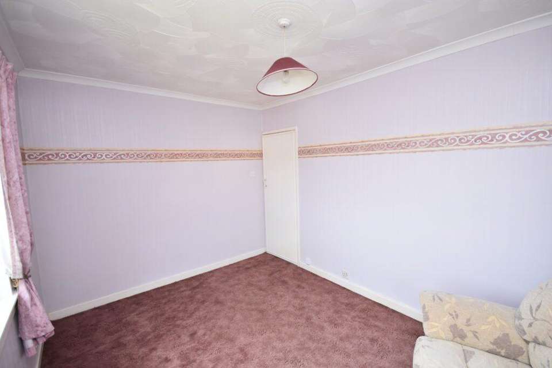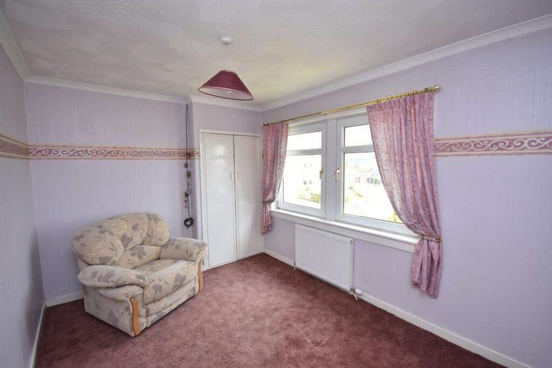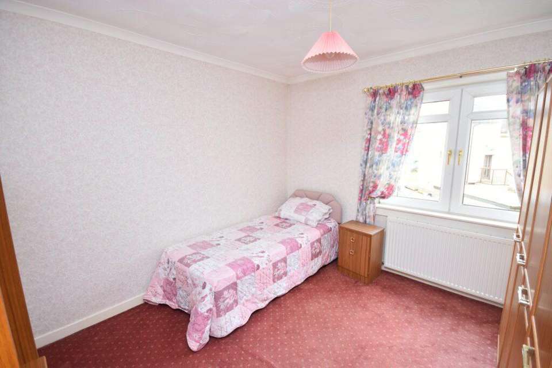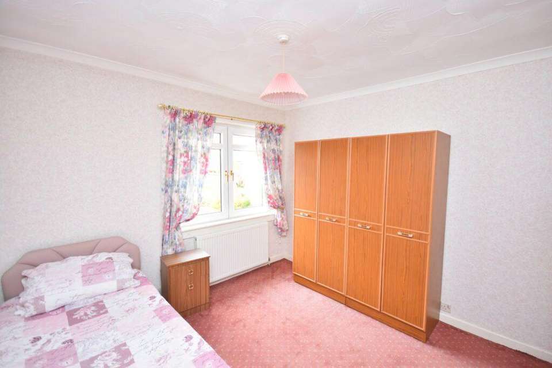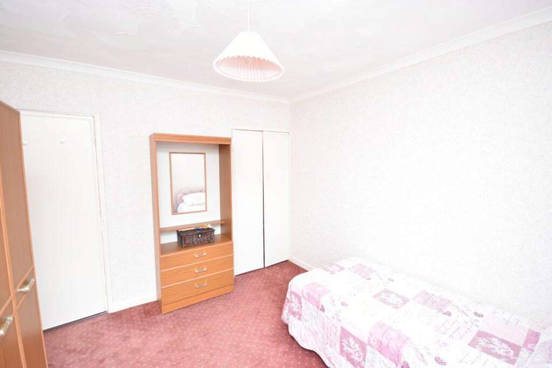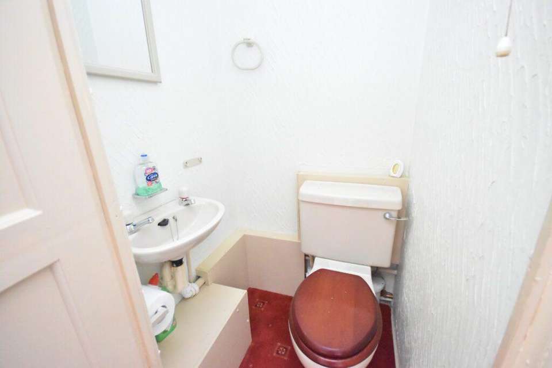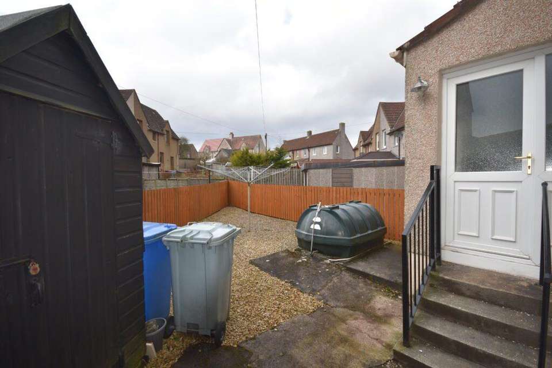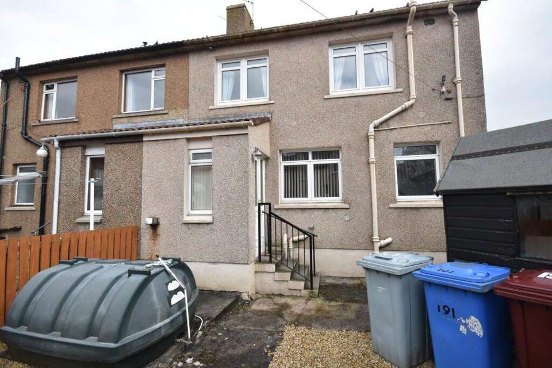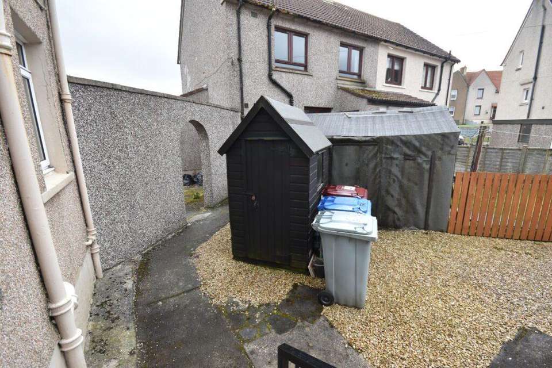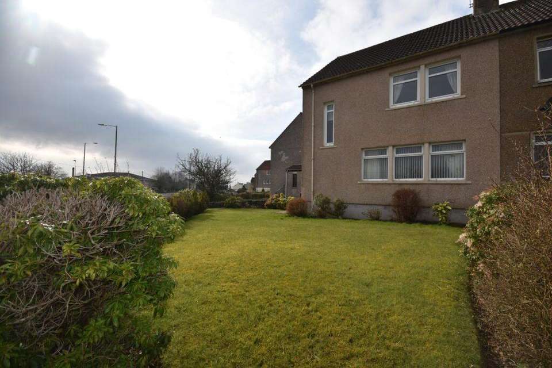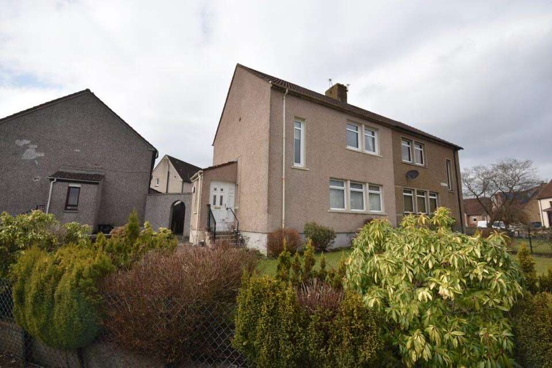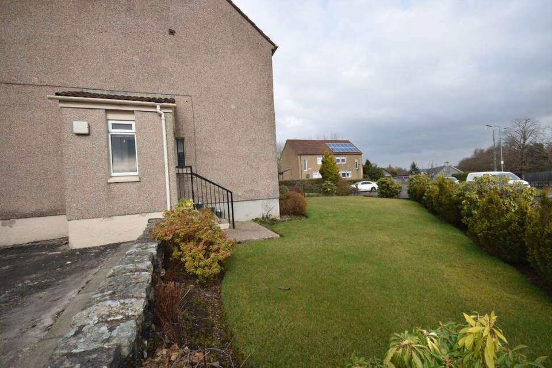3 bedroom semi-detached villa for sale
Forth, ML11 8AEsemi-detached house
bedrooms
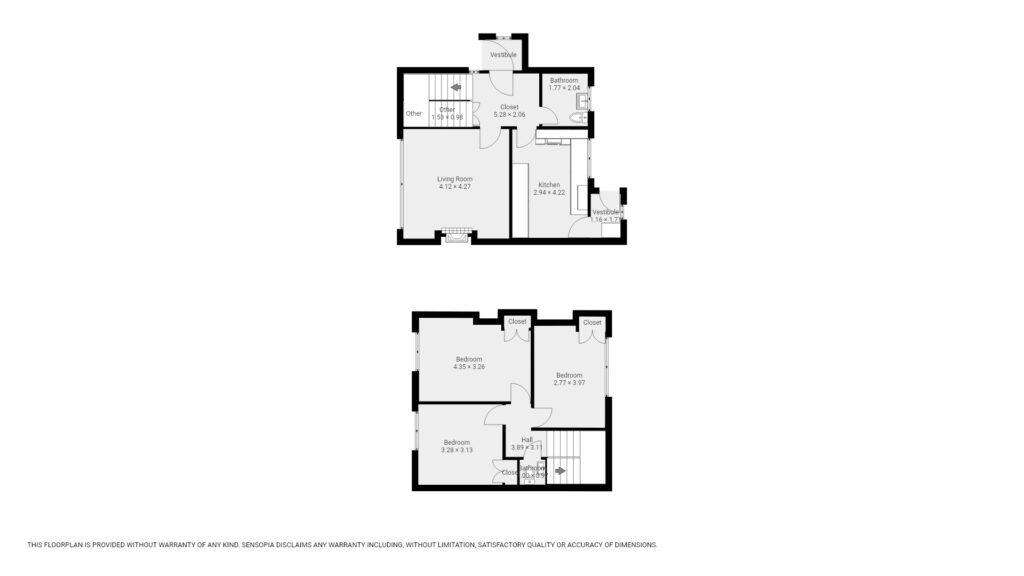
Property photos

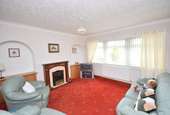
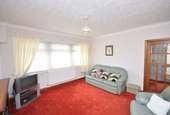
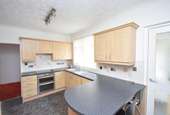
+17
Property description
Spacious three bedroom semi detached property located within the village of Forth, a short drive from the towns of Carluke and Lanark. Accommodation consists of; Entrance Vestibule, Hallway, Living Room, Kitchen, Rear Porch, Shower Room, WC and Three Double Bedrooms. Double Glazing, Oil Central Heating, Gardens to the Front and Rear. EPC - D
The property is entered from the side into an entrance vestibule leading into the main entrance hallway which provides access to the kitchen, lounge, shower room, under stair cupboard and stairway to upper floor.
The bright and spacious front facing living room has a feature electric fire with alcove storage to either side.
The rear facing breakfasting kitchen has a good selection of wall and base units, integrated fridge and freezer, double oven, electric hob and washing machine. A door from the kitchen leads to the rear vestibule which houses the oil boiler and provides access to the rear garden.
The recently fitted shower room has been fitted with a white suite comprising of; WC, wash and basin set within a vanity unit and large double shower. A rear facing obscured window gives natural light.
The under stairs, cupboard provides additional storage and also houses the electric box.
The stairway to the upper level has a window at the turn in the stairs, which provides natural light.
The upper landing provides access to three double bedrooms and a WC.
Bedroom one is a front facing double with built-in storage cupboard. Bedroom two is a rear facing double with built-in storage cupboard which hose the water tank. Bedroom three is a rear facing double with built-in storage cupboard.
A convenient WC is located at the top of the stairs consisting of WC and wash hand basin.
Externally there are gardens to the front and rear. The front garden is mainly laid to lawn with planted borders. The rear garden is mainly laid to stone chips with the addition of a small concrete patio area. The storage shed and the oil tank is located here.
Living Room 4.12m x 4.27m
Kitchen 2.94m x 4.22m
Shower Room 1.77m x 2.04m
WC 0.97m x 1.00m
Bedroom 3.26m x 4.35m
Bedroom 3.13m x 3.28m
Bedroom 2.77m x 3.97m
The property is entered from the side into an entrance vestibule leading into the main entrance hallway which provides access to the kitchen, lounge, shower room, under stair cupboard and stairway to upper floor.
The bright and spacious front facing living room has a feature electric fire with alcove storage to either side.
The rear facing breakfasting kitchen has a good selection of wall and base units, integrated fridge and freezer, double oven, electric hob and washing machine. A door from the kitchen leads to the rear vestibule which houses the oil boiler and provides access to the rear garden.
The recently fitted shower room has been fitted with a white suite comprising of; WC, wash and basin set within a vanity unit and large double shower. A rear facing obscured window gives natural light.
The under stairs, cupboard provides additional storage and also houses the electric box.
The stairway to the upper level has a window at the turn in the stairs, which provides natural light.
The upper landing provides access to three double bedrooms and a WC.
Bedroom one is a front facing double with built-in storage cupboard. Bedroom two is a rear facing double with built-in storage cupboard which hose the water tank. Bedroom three is a rear facing double with built-in storage cupboard.
A convenient WC is located at the top of the stairs consisting of WC and wash hand basin.
Externally there are gardens to the front and rear. The front garden is mainly laid to lawn with planted borders. The rear garden is mainly laid to stone chips with the addition of a small concrete patio area. The storage shed and the oil tank is located here.
Living Room 4.12m x 4.27m
Kitchen 2.94m x 4.22m
Shower Room 1.77m x 2.04m
WC 0.97m x 1.00m
Bedroom 3.26m x 4.35m
Bedroom 3.13m x 3.28m
Bedroom 2.77m x 3.97m
Interested in this property?
Council tax
First listed
Over a month agoForth, ML11 8AE
Marketed by
Morison & Smith - Lanark 61 High Street Lanark ML11 7LNPlacebuzz mortgage repayment calculator
Monthly repayment
The Est. Mortgage is for a 25 years repayment mortgage based on a 10% deposit and a 5.5% annual interest. It is only intended as a guide. Make sure you obtain accurate figures from your lender before committing to any mortgage. Your home may be repossessed if you do not keep up repayments on a mortgage.
Forth, ML11 8AE - Streetview
DISCLAIMER: Property descriptions and related information displayed on this page are marketing materials provided by Morison & Smith - Lanark. Placebuzz does not warrant or accept any responsibility for the accuracy or completeness of the property descriptions or related information provided here and they do not constitute property particulars. Please contact Morison & Smith - Lanark for full details and further information.





