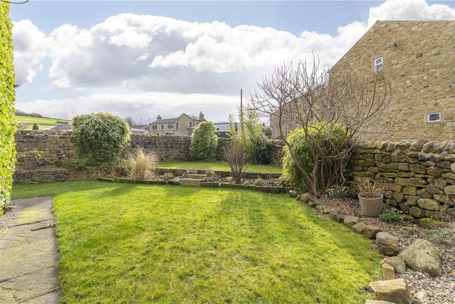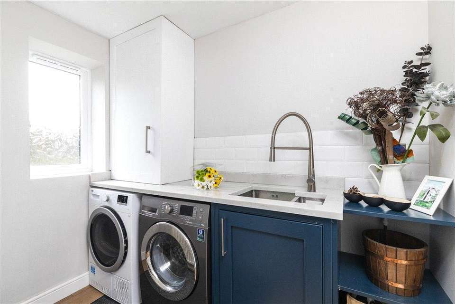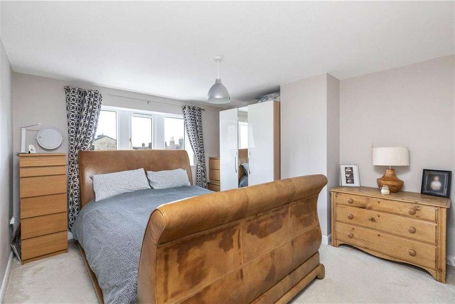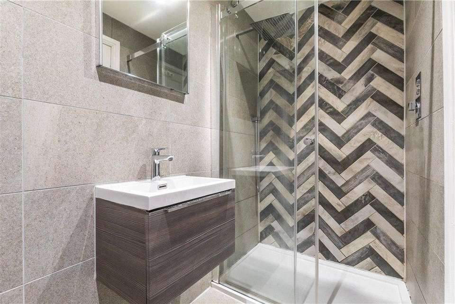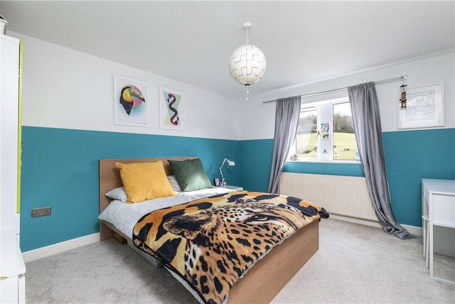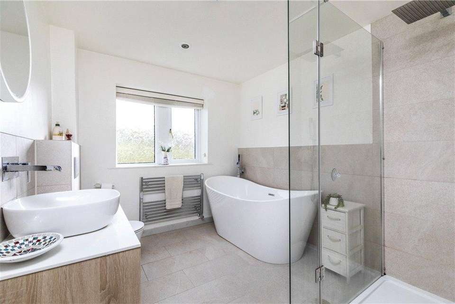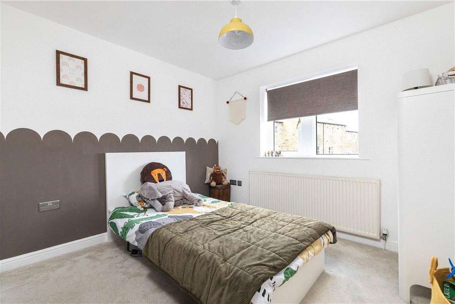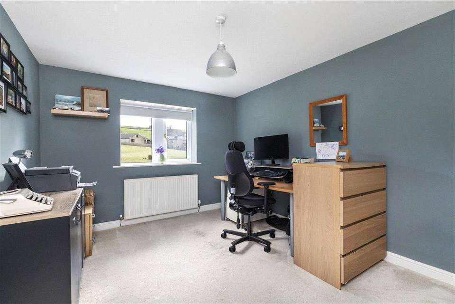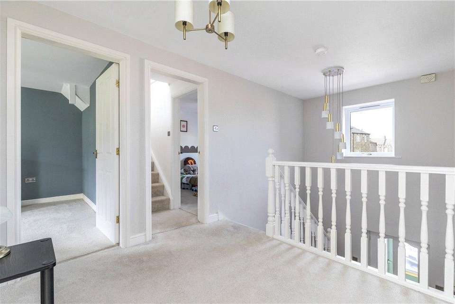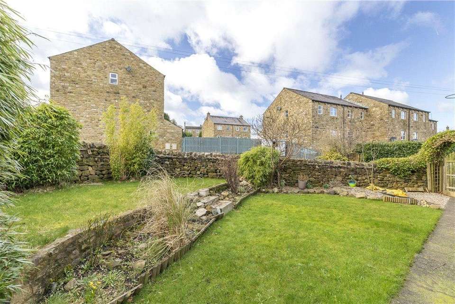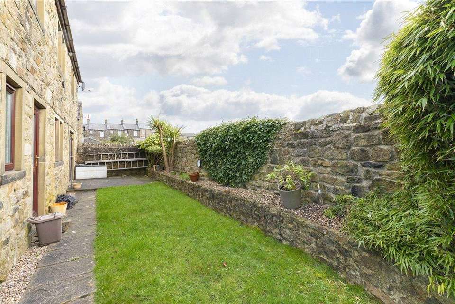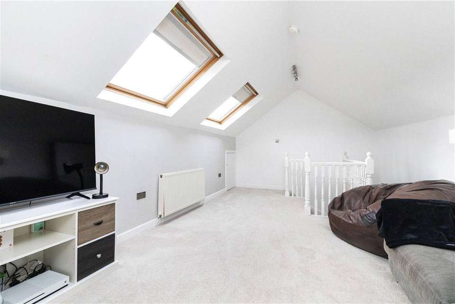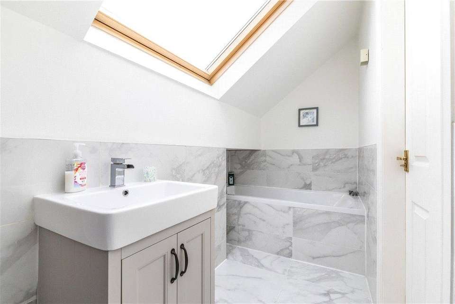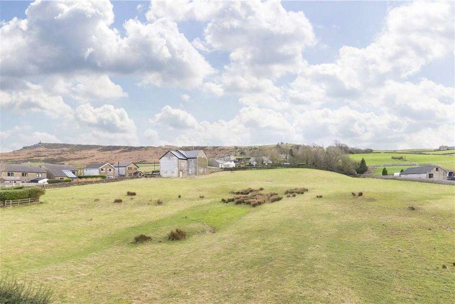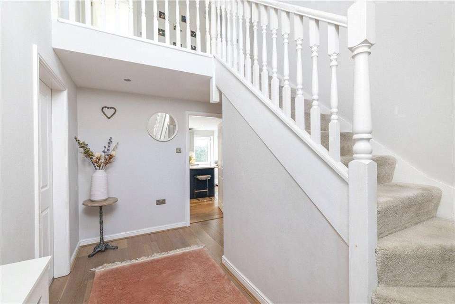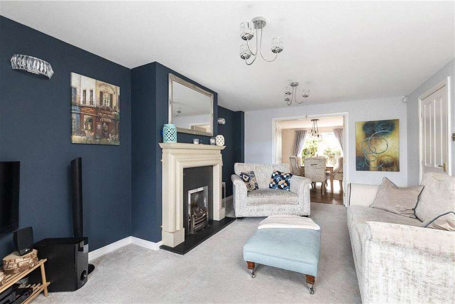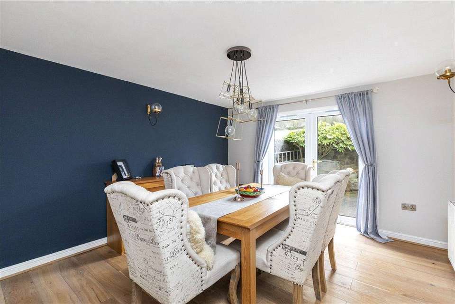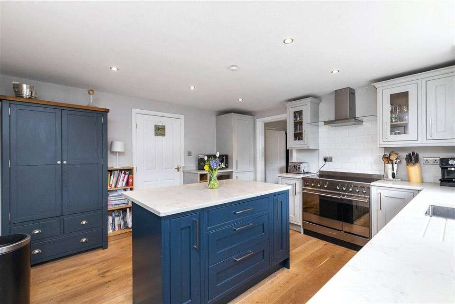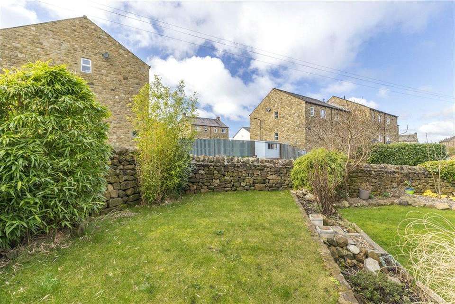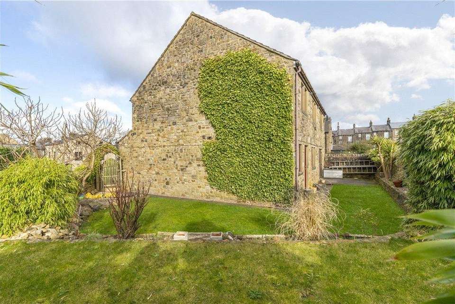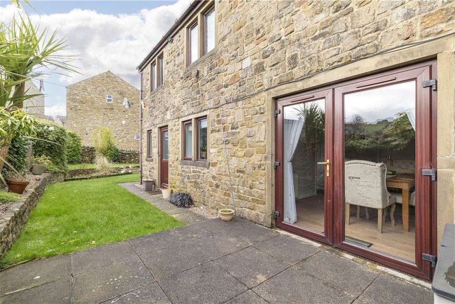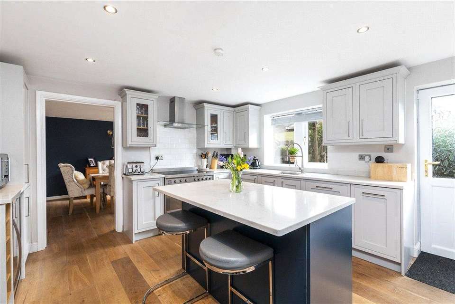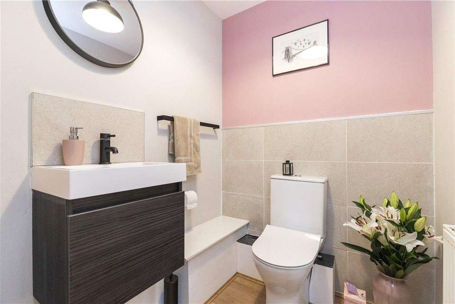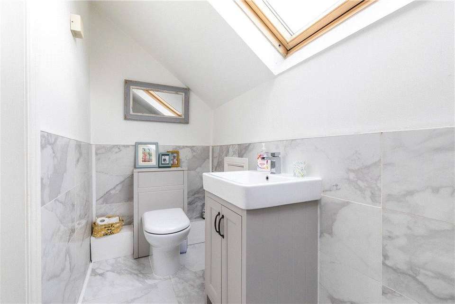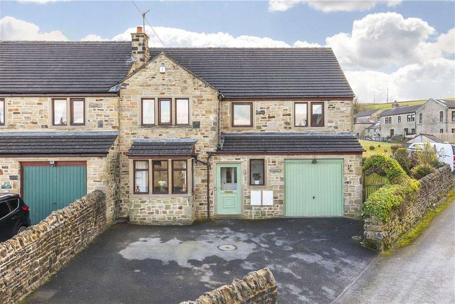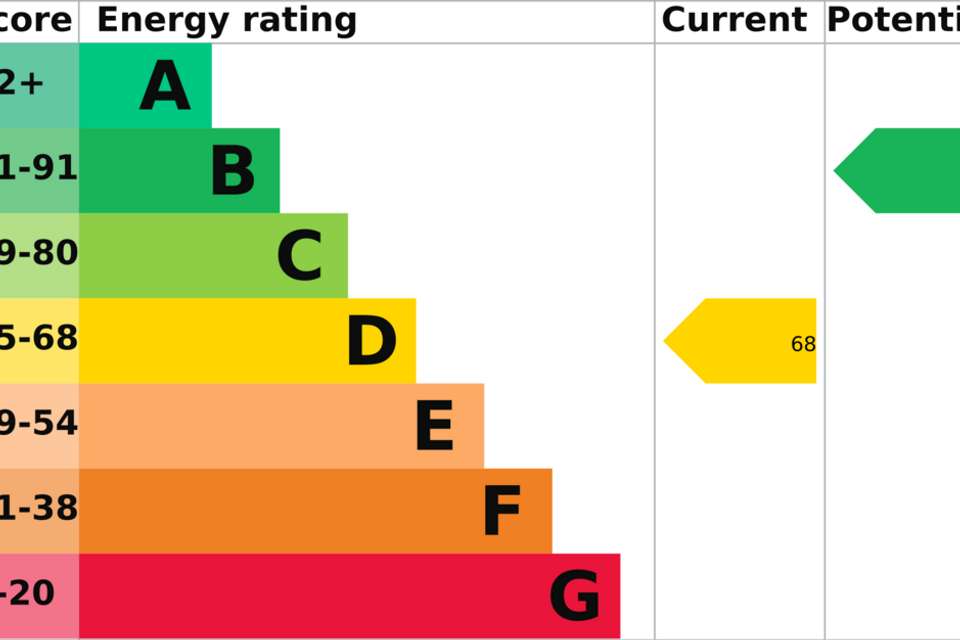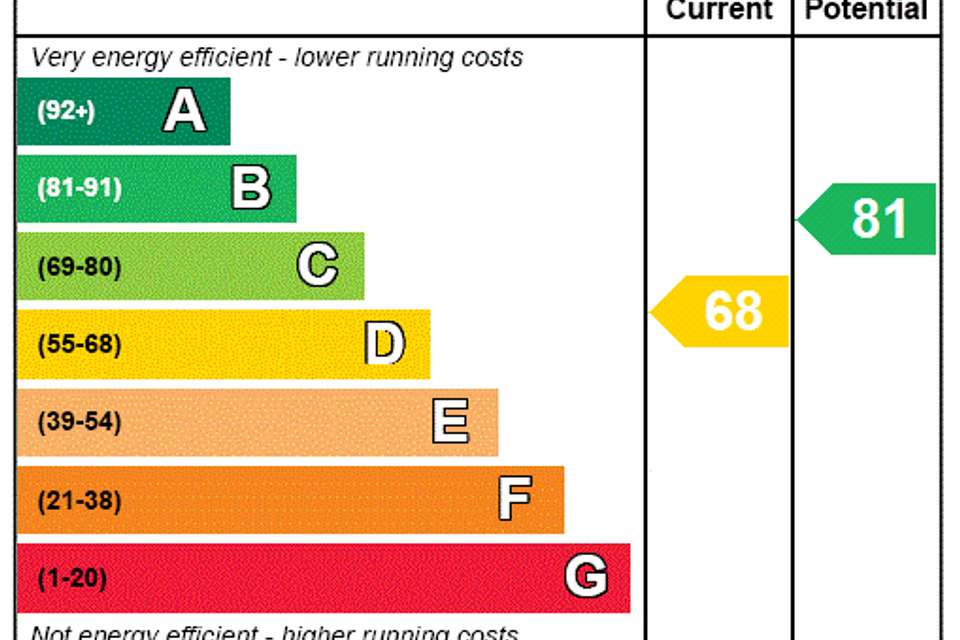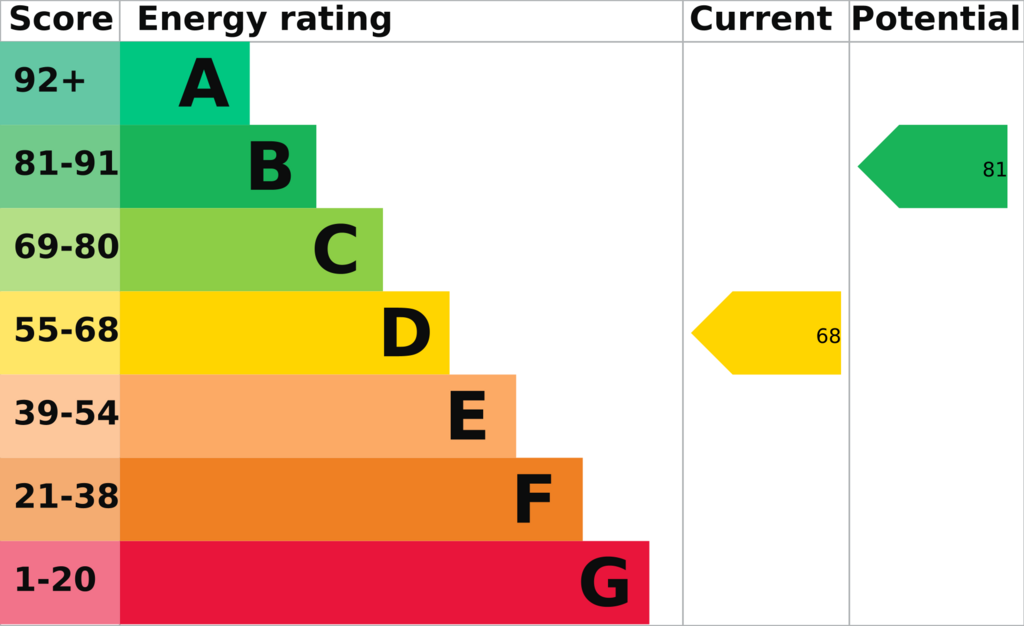5 bedroom semi-detached house for sale
Cowling, BD22semi-detached house
bedrooms
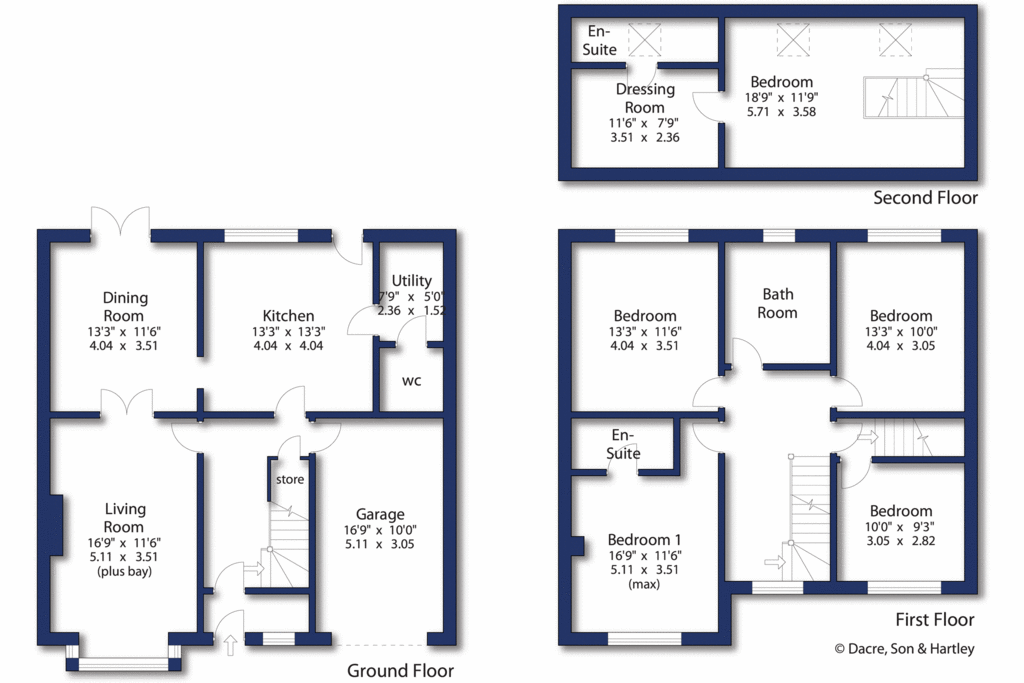
Property photos
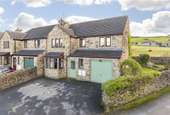

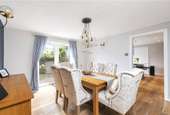
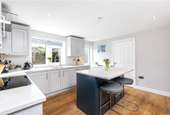
+28
Property description
A superb quality five bedroom family home finished to the highest of standards with off street parking and gardens in this quiet and private location set within the village of Cowling.
When entering the property to the front elevation, through the entrance porch into the generous entrance hallway leading to the first floor and all the principal rooms on the ground floor. The living room is of a great size and offers an abundance of natural lighting along with a gas fire and surround. Following the property through the double doors to the dining room which includes wood flooring, radiator and access out to the rear garden via the patio doors. The spacious kitchen offers an array of base, wall and drawer units with Quartz worktop surfaces over, induction hob and electric oven below, stainless steel sink, integrated dishwasher, integrated fridge with separate wine fridge, built in central breakfast island and access out to the rear garden. Also on this floor is a utility room which provides additional storage, plumbing for a washing machine and dryer, Quartz worktop surfaces, stainless steel sink and also housing the gas combination boiler. Off this room is the useful and modern downstairs w.c., with two piece suite comprising of a low flush w.c. and wash basin.
To the first floor landing, there are four large bedrooms, with the master bedroom including a well fitted en suite comprising of a oversized walk in shower cubicle, low flush w.c., wash basin with vanity cupboard below and radiator. In addition to this floor there is an extremely well presented four piece suite house bathroom, comprising of a roll top bath, a large walk in shower cubicle, low flush w.c., wash basin with vanity cupboard below and heated towel rail.
Following the property up to the second floor, where you will come to the fifth and final large bedroom that this property has to offer offering a generous amount of natural lighting from the two Velux windows, additional eaves storage to both sides. This floor also benefits from it’s own dressing room and through to the modern three piece suite in white en suite comprising of a bath with shower attachment, low flush w.c., wash basin with vanity cupboard below and large Velux window.
Externally, to the front of the property, there is a large private driveway for multiple vehicles with stone wall boundaries. To the rear, the property benefits from a south facing tiered garden which is mostly laid to lawn grass areas along with a spacious patio seating area and stone wall boundaries. The property also benefits from an integral garage which offers power and lighting with a manual up and over door.
Local Authority & Council Tax Band
• North Yorkshire County Council,
• Council Tax Band E
Tenure, Services & Parking
• Freehold
• Mains electricity, water, drainage and gas are installed. Domestic heating is from a gas fire boiler.
• There is access via a private road leading to the property with driveway and single garage.
Access to the property is through a private road with a right of way.
The property is in a high risk area for surface water flooding, however with a very low risk of flooding from rivers. The property has never flooded.
The property is in a conservation area.
Internet & Mobile Coverage
Information obtained from the Ofcom website indicates that an internet connection is available from at least one provider. Mobile coverage (outdoors), is also available from at least one of the UKs four leading providers. For further information please refer to:
Cowling is a thriving village with shops, a public house, primary school, places of worship etc. It is readily accessible to the larger village of Cross Hills which has a supermarket and a wide range of facilities. Skipton is a few miles distant with superb school facilities and is handily placed for the commuter with a regular train service running to Leeds, Bradford and London.
From Skipton follow the A650 in the direction of Crosshills. At the Kildwick roundabout turn right up Station Road. At the top turn right onto the main street and proceed through the village of Crosshills passing the Dog and Gun public house. Proceed up the hill into the centre of Cowling village where Woodland Street will be seen on the left hand side. Follow the road for a short distance, around to the right and the property will be easily identified straight ahead.
When entering the property to the front elevation, through the entrance porch into the generous entrance hallway leading to the first floor and all the principal rooms on the ground floor. The living room is of a great size and offers an abundance of natural lighting along with a gas fire and surround. Following the property through the double doors to the dining room which includes wood flooring, radiator and access out to the rear garden via the patio doors. The spacious kitchen offers an array of base, wall and drawer units with Quartz worktop surfaces over, induction hob and electric oven below, stainless steel sink, integrated dishwasher, integrated fridge with separate wine fridge, built in central breakfast island and access out to the rear garden. Also on this floor is a utility room which provides additional storage, plumbing for a washing machine and dryer, Quartz worktop surfaces, stainless steel sink and also housing the gas combination boiler. Off this room is the useful and modern downstairs w.c., with two piece suite comprising of a low flush w.c. and wash basin.
To the first floor landing, there are four large bedrooms, with the master bedroom including a well fitted en suite comprising of a oversized walk in shower cubicle, low flush w.c., wash basin with vanity cupboard below and radiator. In addition to this floor there is an extremely well presented four piece suite house bathroom, comprising of a roll top bath, a large walk in shower cubicle, low flush w.c., wash basin with vanity cupboard below and heated towel rail.
Following the property up to the second floor, where you will come to the fifth and final large bedroom that this property has to offer offering a generous amount of natural lighting from the two Velux windows, additional eaves storage to both sides. This floor also benefits from it’s own dressing room and through to the modern three piece suite in white en suite comprising of a bath with shower attachment, low flush w.c., wash basin with vanity cupboard below and large Velux window.
Externally, to the front of the property, there is a large private driveway for multiple vehicles with stone wall boundaries. To the rear, the property benefits from a south facing tiered garden which is mostly laid to lawn grass areas along with a spacious patio seating area and stone wall boundaries. The property also benefits from an integral garage which offers power and lighting with a manual up and over door.
Local Authority & Council Tax Band
• North Yorkshire County Council,
• Council Tax Band E
Tenure, Services & Parking
• Freehold
• Mains electricity, water, drainage and gas are installed. Domestic heating is from a gas fire boiler.
• There is access via a private road leading to the property with driveway and single garage.
Access to the property is through a private road with a right of way.
The property is in a high risk area for surface water flooding, however with a very low risk of flooding from rivers. The property has never flooded.
The property is in a conservation area.
Internet & Mobile Coverage
Information obtained from the Ofcom website indicates that an internet connection is available from at least one provider. Mobile coverage (outdoors), is also available from at least one of the UKs four leading providers. For further information please refer to:
Cowling is a thriving village with shops, a public house, primary school, places of worship etc. It is readily accessible to the larger village of Cross Hills which has a supermarket and a wide range of facilities. Skipton is a few miles distant with superb school facilities and is handily placed for the commuter with a regular train service running to Leeds, Bradford and London.
From Skipton follow the A650 in the direction of Crosshills. At the Kildwick roundabout turn right up Station Road. At the top turn right onto the main street and proceed through the village of Crosshills passing the Dog and Gun public house. Proceed up the hill into the centre of Cowling village where Woodland Street will be seen on the left hand side. Follow the road for a short distance, around to the right and the property will be easily identified straight ahead.
Interested in this property?
Council tax
First listed
Over a month agoEnergy Performance Certificate
Cowling, BD22
Marketed by
Dacre, Son & Hartley - Skipton 32 Sheep Street Skipton BD23 1HXCall agent on 01756 701010
Placebuzz mortgage repayment calculator
Monthly repayment
The Est. Mortgage is for a 25 years repayment mortgage based on a 10% deposit and a 5.5% annual interest. It is only intended as a guide. Make sure you obtain accurate figures from your lender before committing to any mortgage. Your home may be repossessed if you do not keep up repayments on a mortgage.
Cowling, BD22 - Streetview
DISCLAIMER: Property descriptions and related information displayed on this page are marketing materials provided by Dacre, Son & Hartley - Skipton. Placebuzz does not warrant or accept any responsibility for the accuracy or completeness of the property descriptions or related information provided here and they do not constitute property particulars. Please contact Dacre, Son & Hartley - Skipton for full details and further information.





