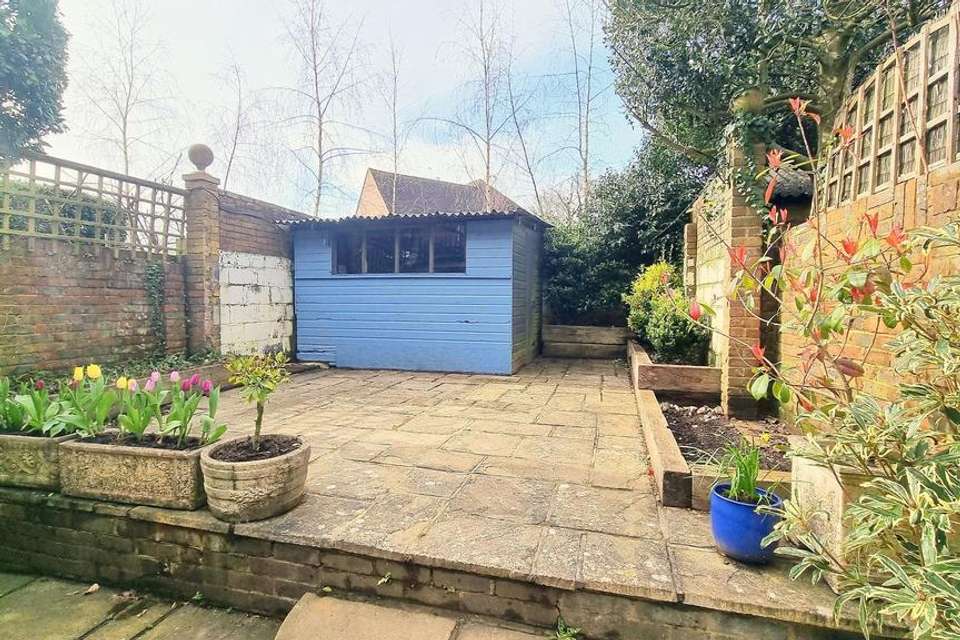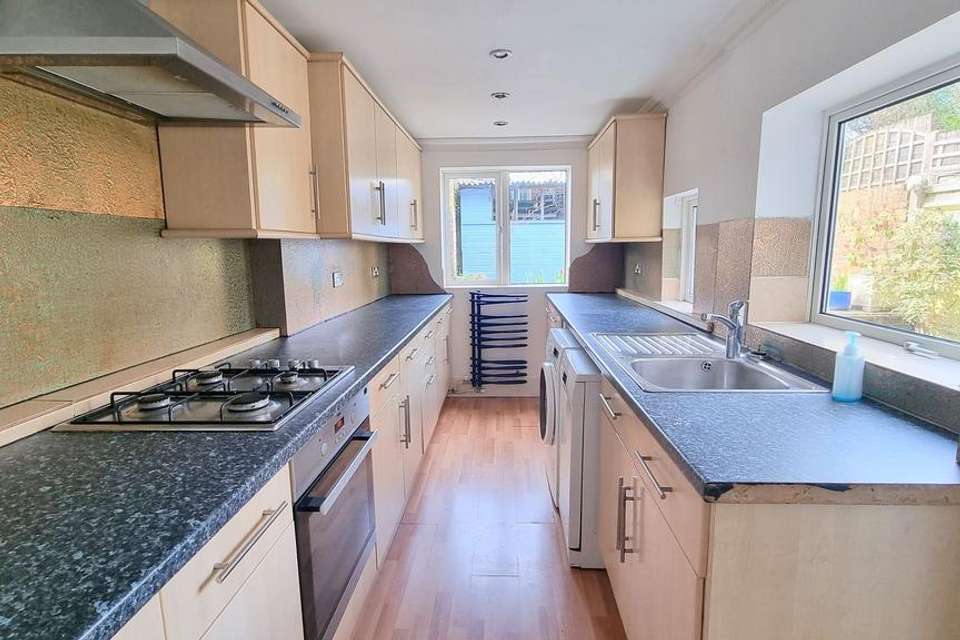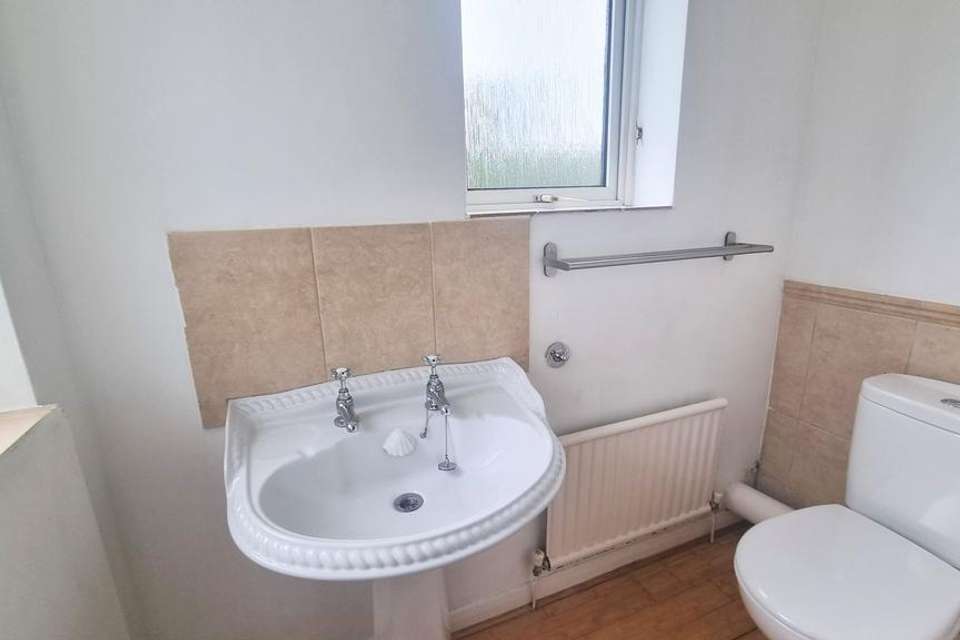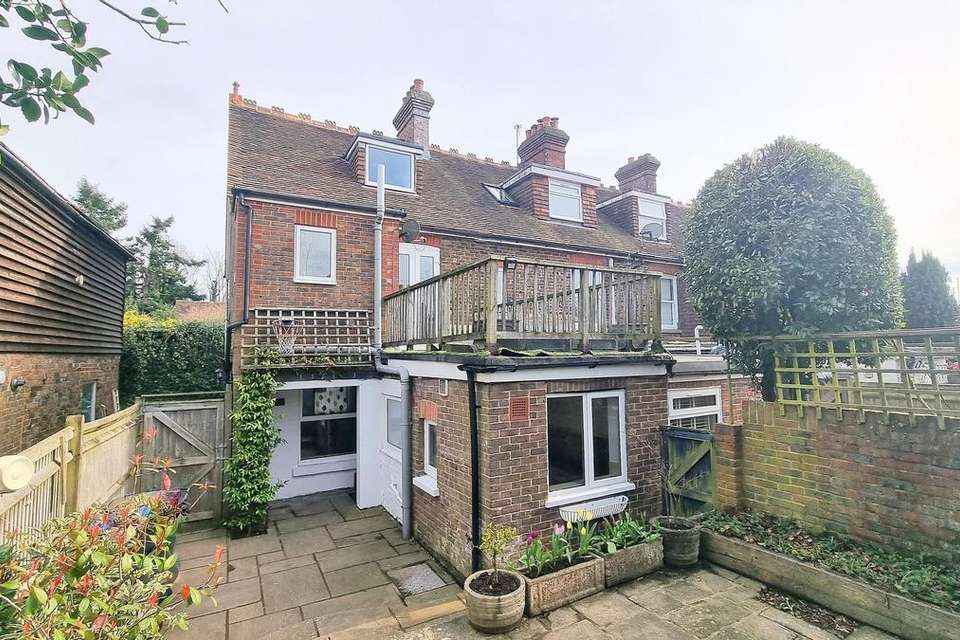4 bedroom end of terrace house for sale
Ardingly, RH17terraced house
bedrooms
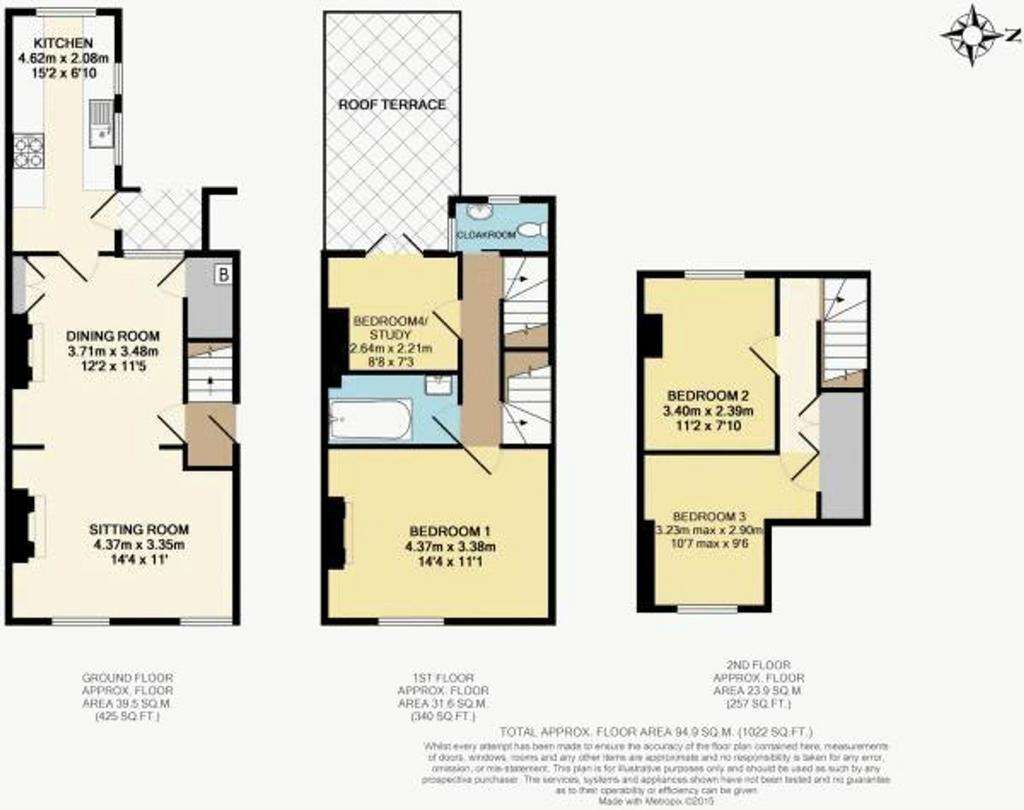
Property photos

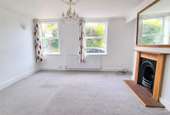
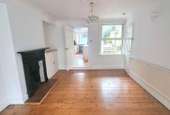

+9
Property description
*PLEASE WATCH VIEWING VIDEO*A well presented and recently redecorated 4 bedroom end of terrace Victorian family home with 1,022 sq ft of accommodation spanning three floors situated in the HEART OF THE VILLAGE.The accommodation comprises: Entrance Hall storage recess and staircase to the first floor. Sitting Room feature cast iron fireplace with mantle and hearth, 2 windows to front and radiator. Dining Room with pine flooring, feature open fireplace and under stairs storage cupboard housing 'Worcester' gas boiler. Double aspect Kitchen which has been re-fitted with an extensive range of units, long work surfaces, space and plumbing for washing machine and dishwasher, inset 4-ring gas hob, electric oven and extractor, space for tall fridge/freezer, rear window plus side door to garden.First Floor landing with staircase to the second floor. Bedroom 1 fireplace and front window. Bedroom 4 / Study double doors out to the West facing Roof Terrace, which is laid to artificial grass plus timber balustrade. A separate Family Bathroom fitted with a white suite, enclosed bath with shower and screen, wash basin plus extractor and a separate double aspect Cloakroom/WC also fitted with white suite.Second Floor landing with built in storage cupboard. Bedroom 2 with loft hatch and rear window. Bedroom 3 built in storage cupboard and brand new front window. Benefits include gas fired central heating to radiators, double glazed windows / external doors and a newly insulated roof (2024) with guarantee. This charming property benefits from many period features, is available with NO CHAIN and is walking distance of highly regarded local schooling, South of England Showground and extensive open countryside.Outside there is a small front garden laid to paving with dwarf wall, gated side access to the 36’ x 21’ West Facing Rear Garden with a covered rear porch area laid to paved terrace, steps up to a further terrace, fully enclosed by brick walls offering privacy, flower and shrub beds, timber shed/workshop with power and lighting, an outside water tap and courtesy lighting.
EPC Rating: D
EPC Rating: D
Interested in this property?
Council tax
First listed
Over a month agoArdingly, RH17
Marketed by
Mansell McTaggart - Lindfield 53a High Street Lindfield RH16 2HNPlacebuzz mortgage repayment calculator
Monthly repayment
The Est. Mortgage is for a 25 years repayment mortgage based on a 10% deposit and a 5.5% annual interest. It is only intended as a guide. Make sure you obtain accurate figures from your lender before committing to any mortgage. Your home may be repossessed if you do not keep up repayments on a mortgage.
Ardingly, RH17 - Streetview
DISCLAIMER: Property descriptions and related information displayed on this page are marketing materials provided by Mansell McTaggart - Lindfield. Placebuzz does not warrant or accept any responsibility for the accuracy or completeness of the property descriptions or related information provided here and they do not constitute property particulars. Please contact Mansell McTaggart - Lindfield for full details and further information.




