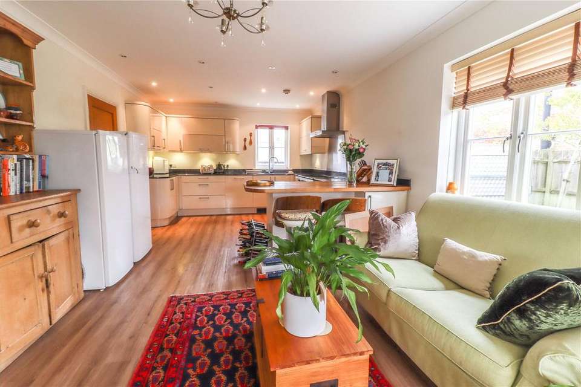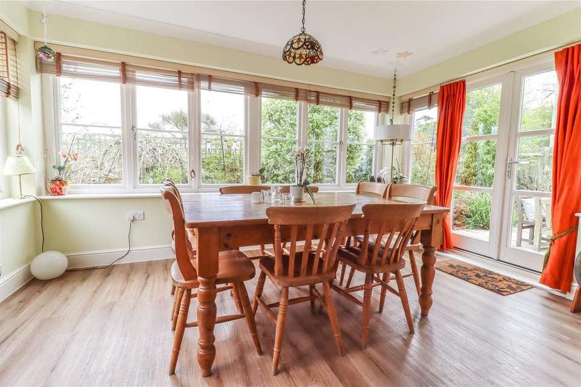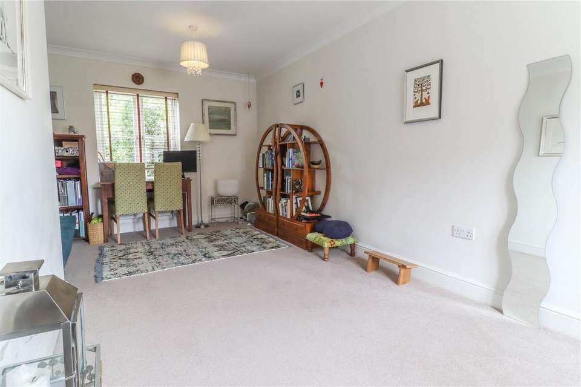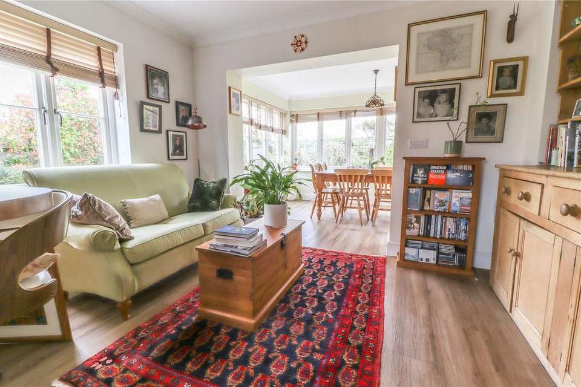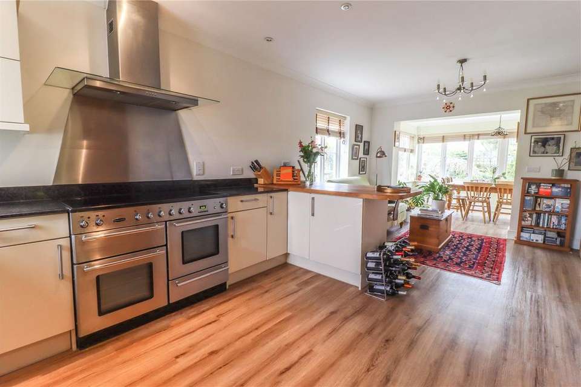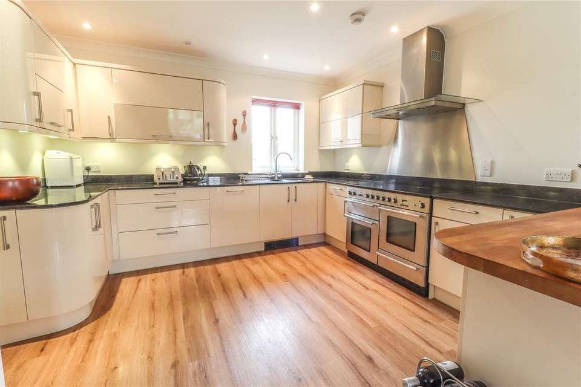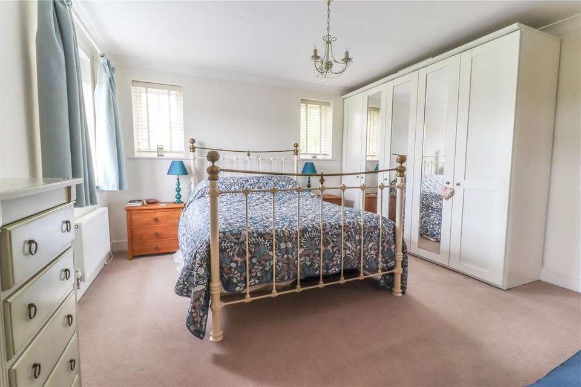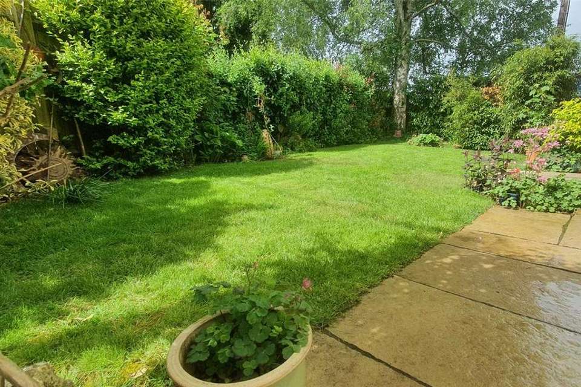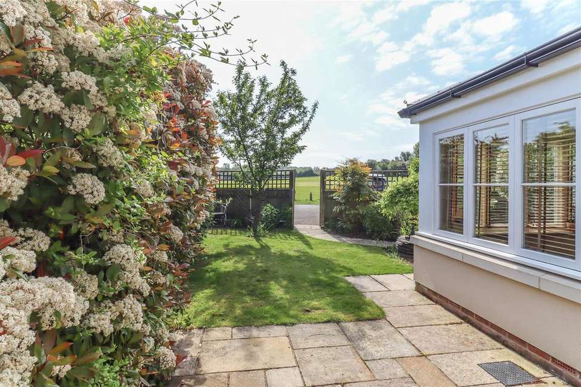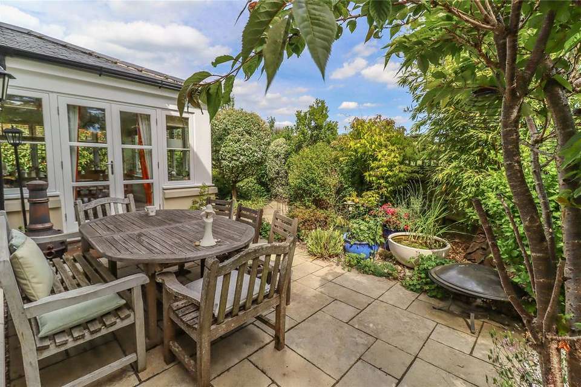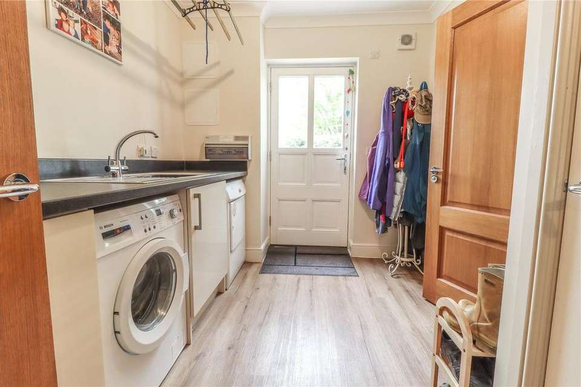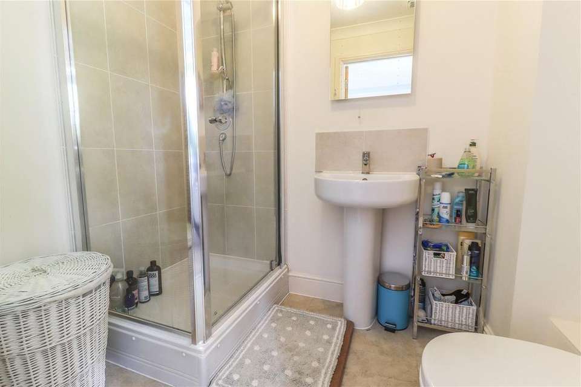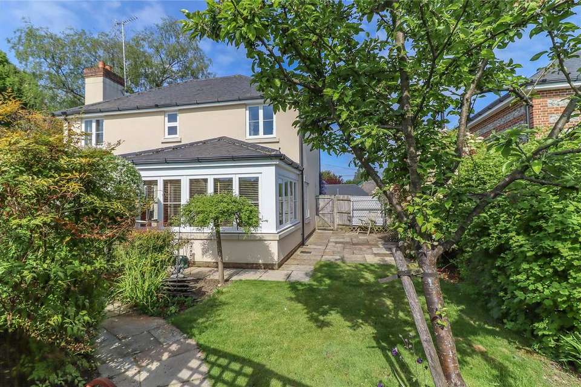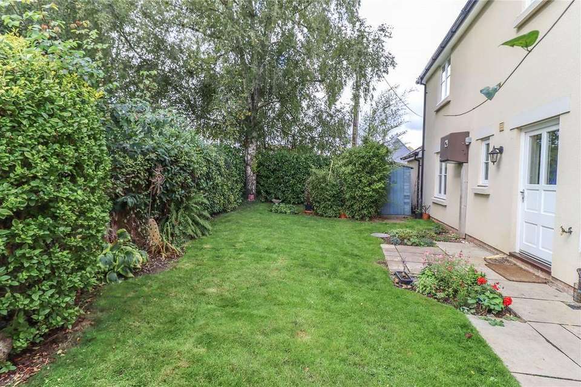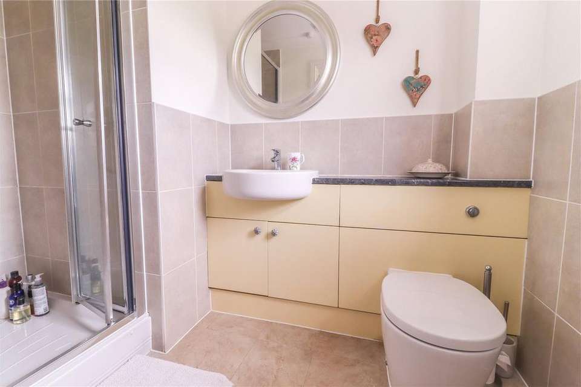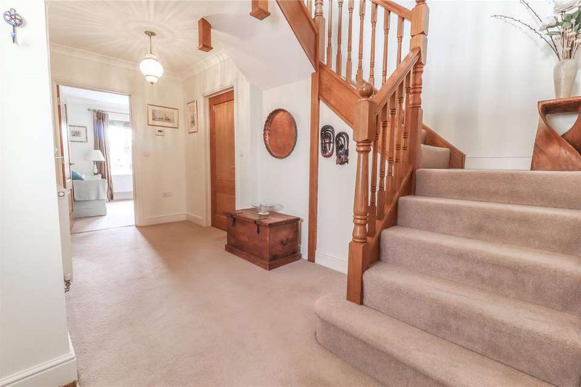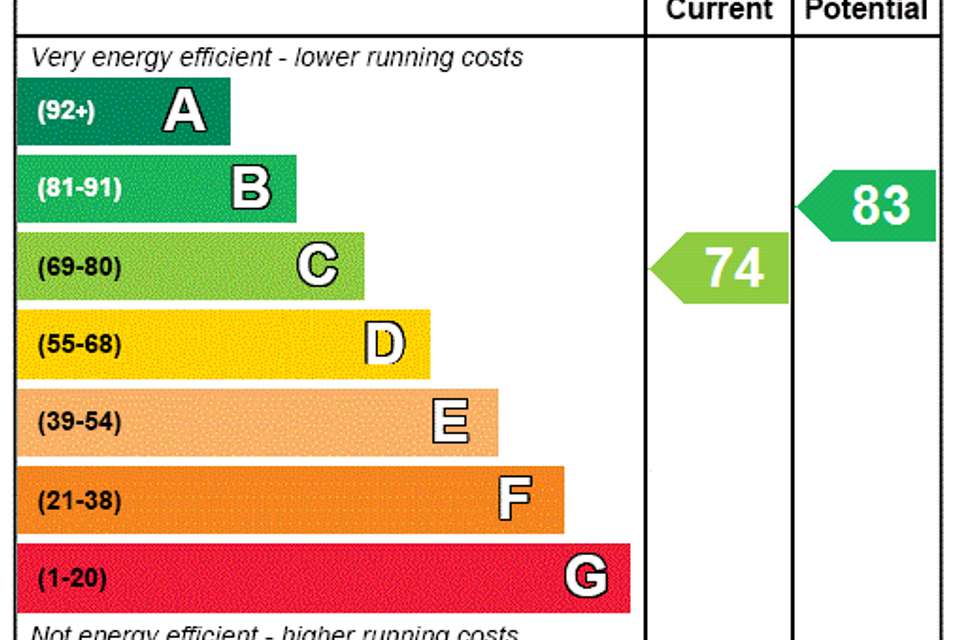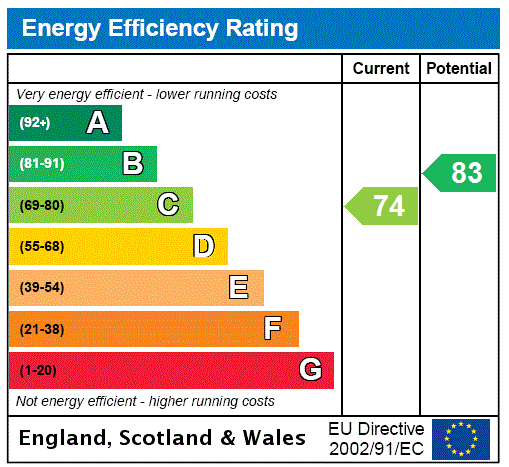4 bedroom detached house for sale
Hampshire, SO20detached house
bedrooms
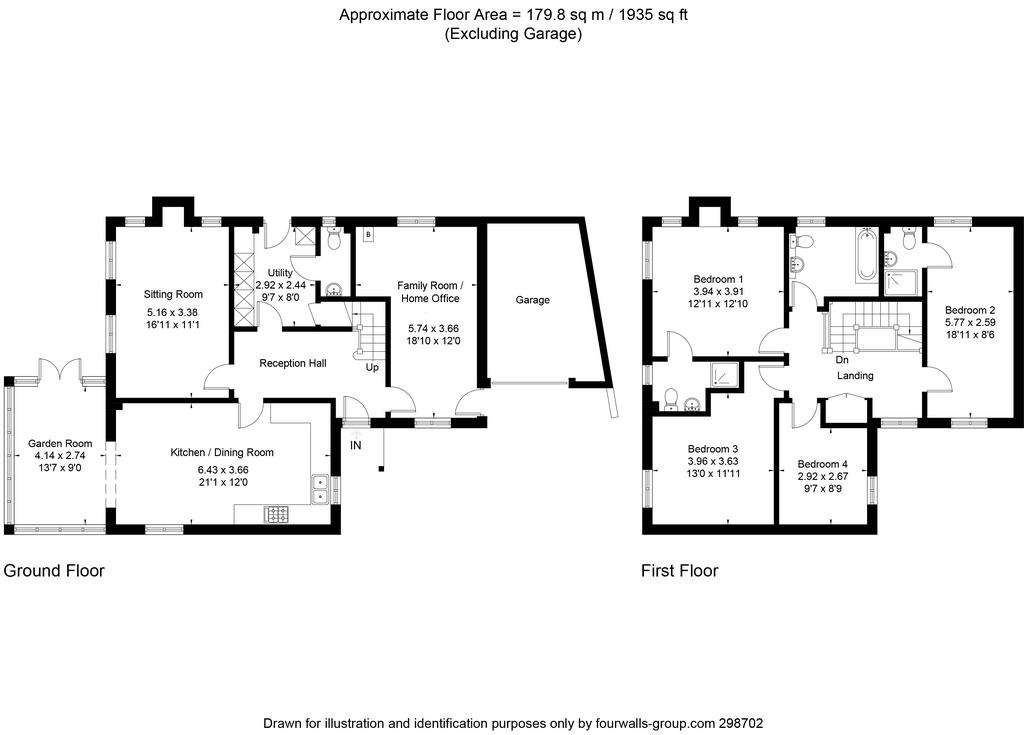
Property photos

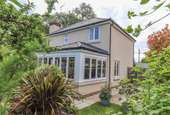
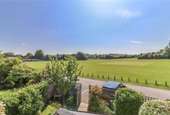
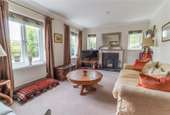
+18
Property description
AN INDIVIDUAL DETACHED MODERN HOUSE PROVIDING EXCELLENT WELL APPOINTED FAMILY ACCOMMODATION TOGETHER WITH A SECLUDED WELL STOCKED GARDEN, SITUATED IN THE HEART THE VILLAGE BACKING ONTO THE PLAYING FIELDS
An individual detached family house, which was completed in July 2011, constructed of colour rendered elevations beneath a slate roof featuring hardwood double glazed windows and doors, stone lintel and sill details and oil fired central heating with radiators. The accommodation, which is not only well laid out, but also beautifully finished to a high standard, comprises a large central reception hall, a dual aspect sitting room with limestone fireplace, a separate spacious L-shaped family room (which could also provide an excellent home office), an impressive kitchen/dining room opening into the adjoining garden room, as well as a utility and cloakroom on the ground floor. On the first floor there is a generous central landing with doors leading to a master bedroom with en suite, a guest bedroom, also with en suite, two further double bedrooms and a family bathroom. Outside a gravelled drive provides parking and there is also a good size attached single garage/workshop with oak doors to front. The present owner who bought the property from new has completely re-landscaped and beautifully stocked the rear garden.
The property is situated in the middle of the popular village of King’s Somborne, which offers everyday facilities including a Post Office/store, primary school, church and public house. The picturesque town of Stockbridge, traversed by the River Test, is just five minutes away to the north, the abbey town of Romsey is approximately seven miles to the south, and the cathedral cities of Winchester and Salisbury are both within about fifteen and twenty five minutes’ drive respectively. There are also excellent road links to London and the West Country via the M3 and A303 and also to the South Coast.
An individual detached family house, which was completed in July 2011, constructed of colour rendered elevations beneath a slate roof featuring hardwood double glazed windows and doors, stone lintel and sill details and oil fired central heating with radiators. The accommodation, which is not only well laid out, but also beautifully finished to a high standard, comprises a large central reception hall, a dual aspect sitting room with limestone fireplace, a separate spacious L-shaped family room (which could also provide an excellent home office), an impressive kitchen/dining room opening into the adjoining garden room, as well as a utility and cloakroom on the ground floor. On the first floor there is a generous central landing with doors leading to a master bedroom with en suite, a guest bedroom, also with en suite, two further double bedrooms and a family bathroom. Outside a gravelled drive provides parking and there is also a good size attached single garage/workshop with oak doors to front. The present owner who bought the property from new has completely re-landscaped and beautifully stocked the rear garden.
The property is situated in the middle of the popular village of King’s Somborne, which offers everyday facilities including a Post Office/store, primary school, church and public house. The picturesque town of Stockbridge, traversed by the River Test, is just five minutes away to the north, the abbey town of Romsey is approximately seven miles to the south, and the cathedral cities of Winchester and Salisbury are both within about fifteen and twenty five minutes’ drive respectively. There are also excellent road links to London and the West Country via the M3 and A303 and also to the South Coast.
Interested in this property?
Council tax
First listed
Over a month agoEnergy Performance Certificate
Hampshire, SO20
Marketed by
Evans & Partridge - Stockbridge Agriculture House, High Street Stockbridge SO20 6HFPlacebuzz mortgage repayment calculator
Monthly repayment
The Est. Mortgage is for a 25 years repayment mortgage based on a 10% deposit and a 5.5% annual interest. It is only intended as a guide. Make sure you obtain accurate figures from your lender before committing to any mortgage. Your home may be repossessed if you do not keep up repayments on a mortgage.
Hampshire, SO20 - Streetview
DISCLAIMER: Property descriptions and related information displayed on this page are marketing materials provided by Evans & Partridge - Stockbridge. Placebuzz does not warrant or accept any responsibility for the accuracy or completeness of the property descriptions or related information provided here and they do not constitute property particulars. Please contact Evans & Partridge - Stockbridge for full details and further information.





