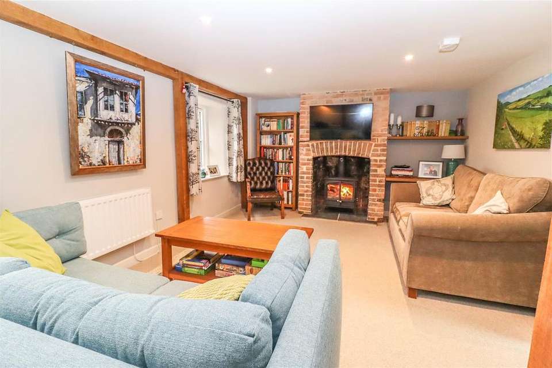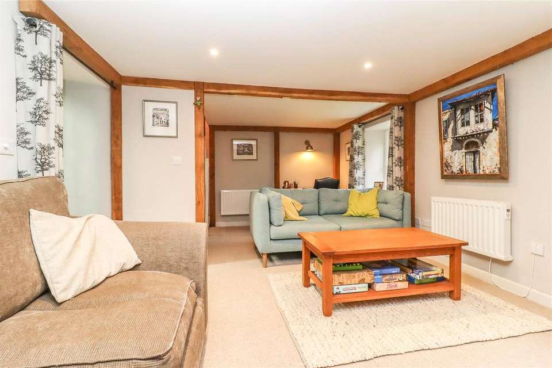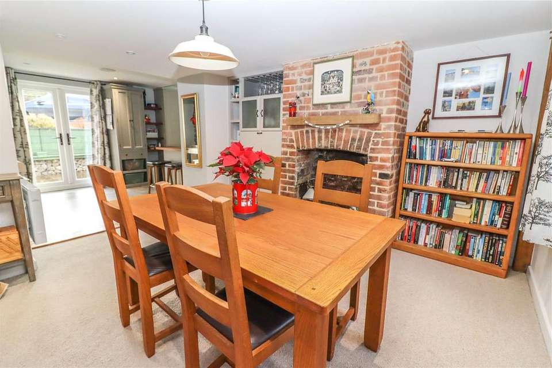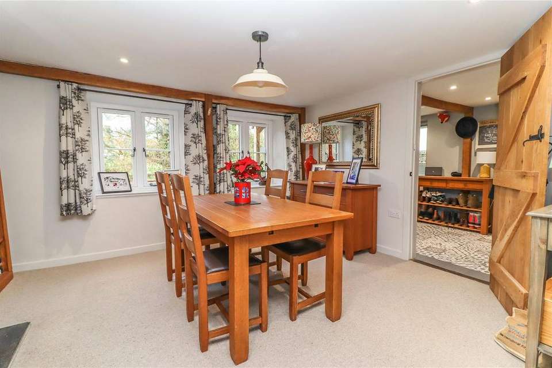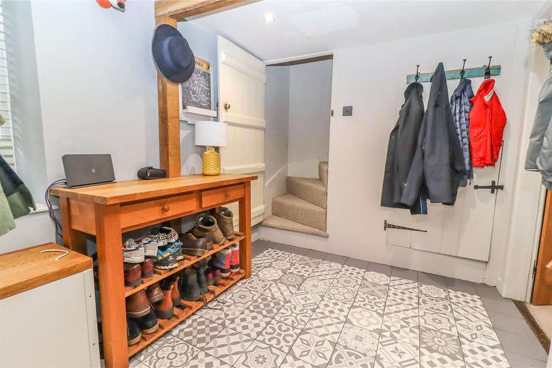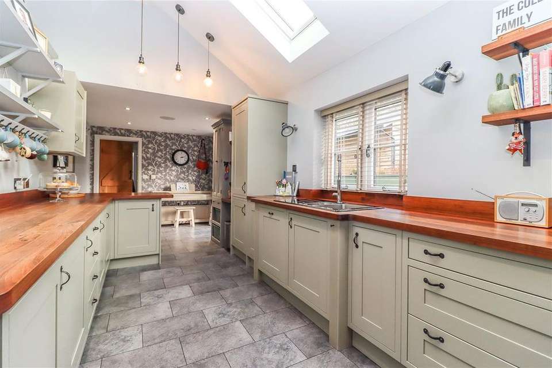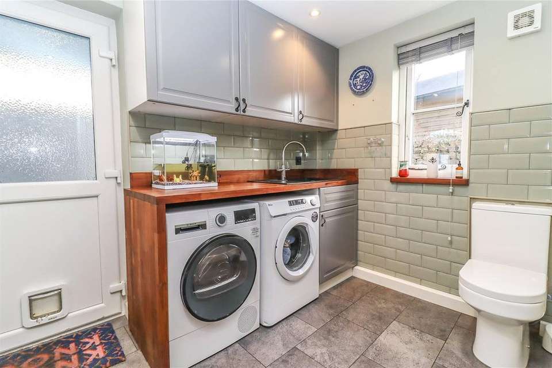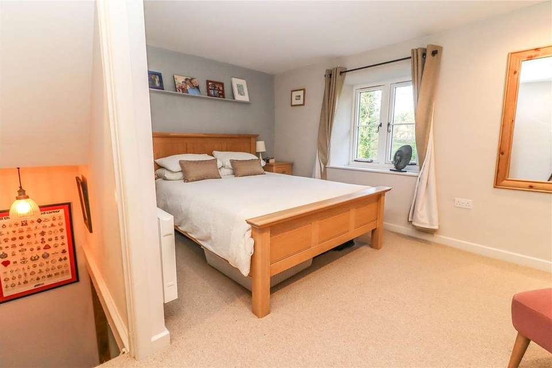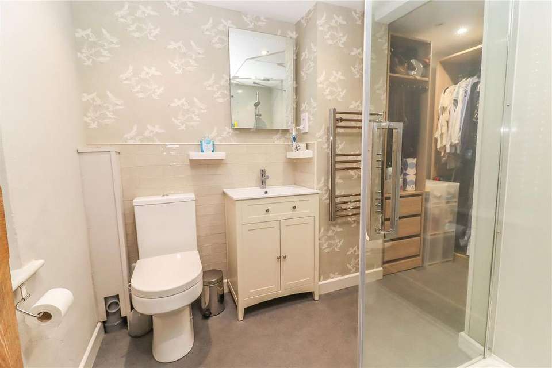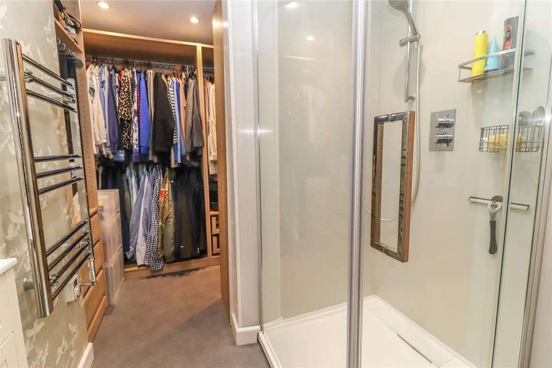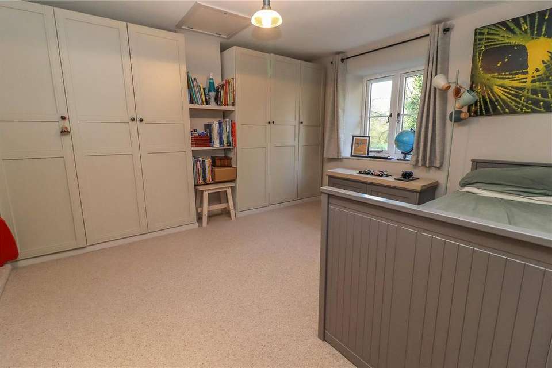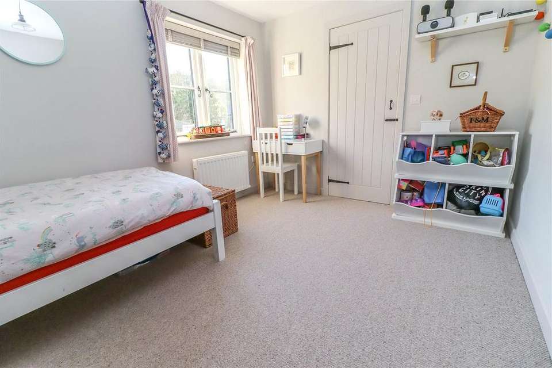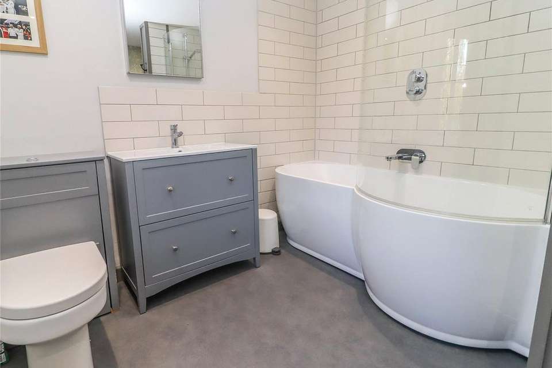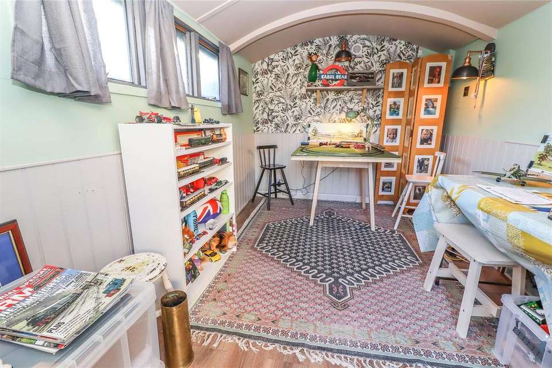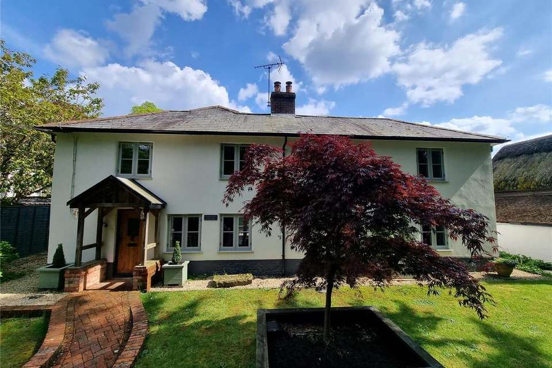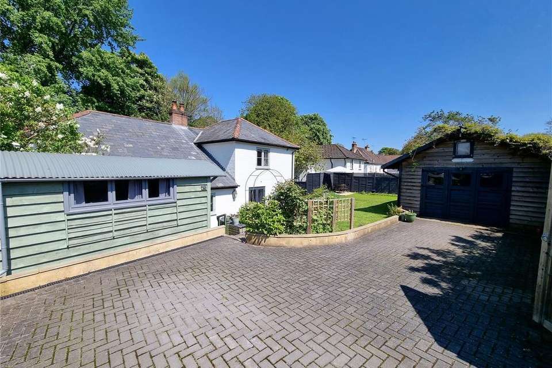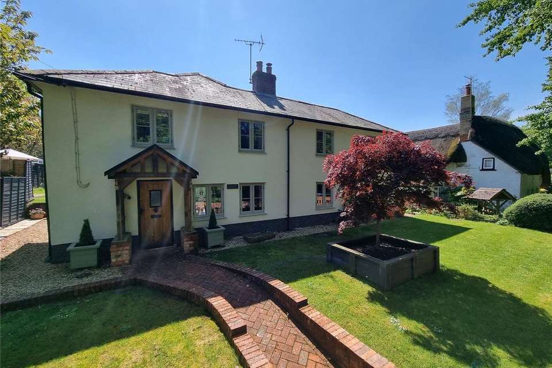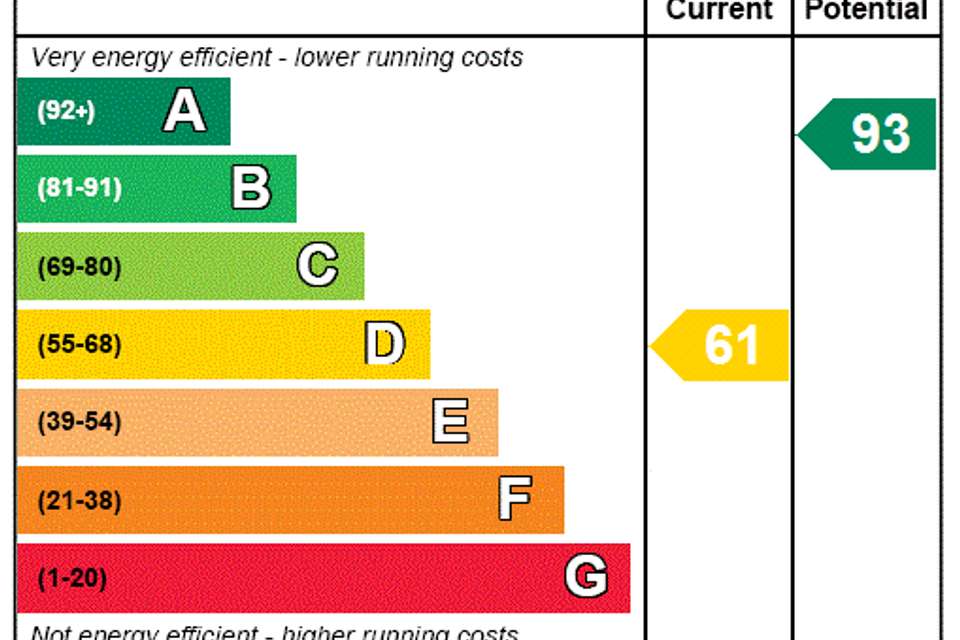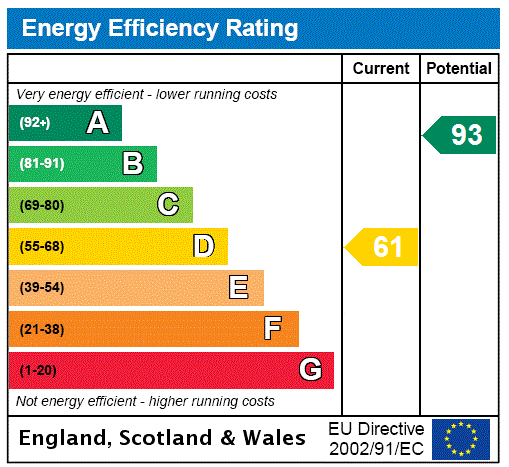3 bedroom detached house for sale
Hampshire, SP11detached house
bedrooms
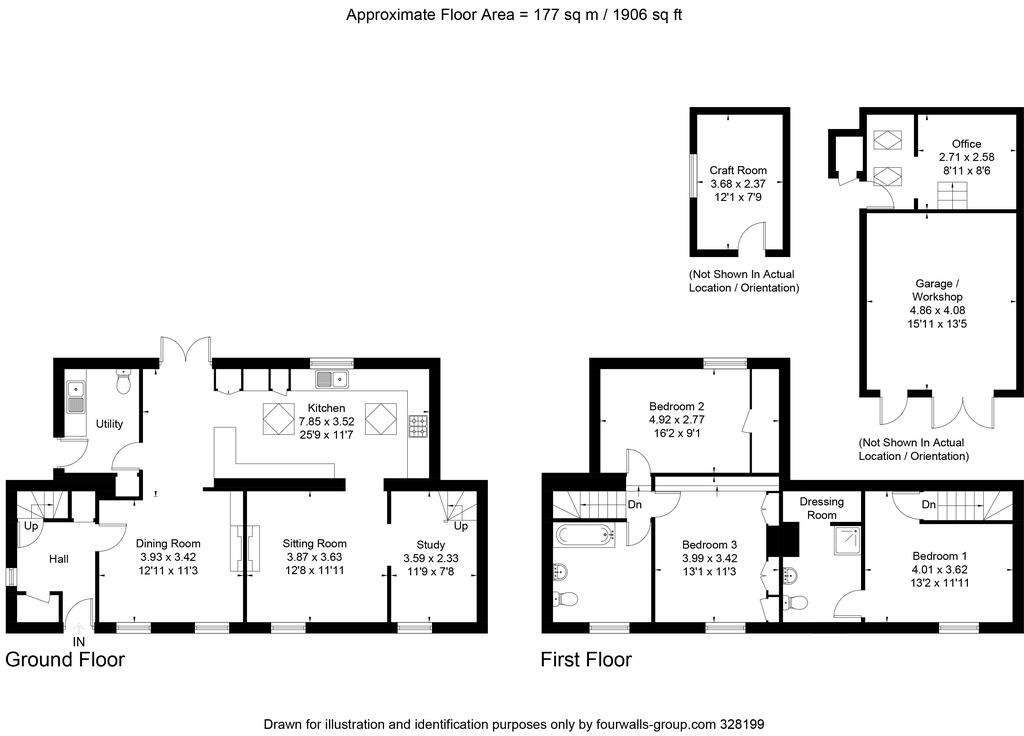
Property photos

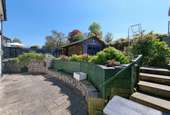
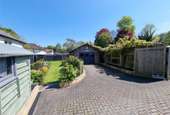
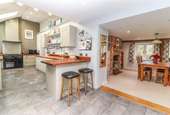
+18
Property description
A DETACHED PERIOD HOUSE FORMERLY TWO SEMI-DETACHED COTTAGES WITH BEAUTIFULLY PRESENTED ACCOMMODATION, OFF ROAD PARKING, GARAGE, SHEPHERDS HUT AND LANDSCAPED GARDENS SITUATED NEAR THE HEART OF THE VILLAGE
A detached period house constructed of smooth rendered elevations beneath a slate roof. The recently modernised and beautifully presented characterful accommodation comprises a reception hall, sitting room with log burning stove, dining room, large kitchen/breakfast room and utility with WC. There are two staircases leading to the first floor where there is a principal bedroom with dressing area and en suite shower room, whilst two further double bedrooms (one with space for an en suite) and a family bathroom are located at the other end of the property. Outside there are well enclosed gardens to the front and rear, an attractive terrace with curved gabion wall and external fireplace, shepherds hut/potential home office, gated off-road parking and a good size detached garage with adjoining store. The property has the benefit of discrete photo-voltaic panels on the garage roof and electric heating.
The property is situated in the heart of the village of Thruxton which offers everyday amenities within walking distance including a primary school, a public house and village hall. The new Hillier Garden Centre complex with food hall and restaurant is nearby and Grateley is the nearest mainline railway station, whilst Andover, some 4 miles away, provides a comprehensive range of shopping, educational and recreational facilities, as well as a mainline railway station offering fast services to Waterloo in just over an hour. The A303 is close at hand allowing convenient access to London and the West Country and the cathedral cities of Salisbury and Winchester are both within 30 minutes’ drive.
A detached period house constructed of smooth rendered elevations beneath a slate roof. The recently modernised and beautifully presented characterful accommodation comprises a reception hall, sitting room with log burning stove, dining room, large kitchen/breakfast room and utility with WC. There are two staircases leading to the first floor where there is a principal bedroom with dressing area and en suite shower room, whilst two further double bedrooms (one with space for an en suite) and a family bathroom are located at the other end of the property. Outside there are well enclosed gardens to the front and rear, an attractive terrace with curved gabion wall and external fireplace, shepherds hut/potential home office, gated off-road parking and a good size detached garage with adjoining store. The property has the benefit of discrete photo-voltaic panels on the garage roof and electric heating.
The property is situated in the heart of the village of Thruxton which offers everyday amenities within walking distance including a primary school, a public house and village hall. The new Hillier Garden Centre complex with food hall and restaurant is nearby and Grateley is the nearest mainline railway station, whilst Andover, some 4 miles away, provides a comprehensive range of shopping, educational and recreational facilities, as well as a mainline railway station offering fast services to Waterloo in just over an hour. The A303 is close at hand allowing convenient access to London and the West Country and the cathedral cities of Salisbury and Winchester are both within 30 minutes’ drive.
Interested in this property?
Council tax
First listed
Over a month agoEnergy Performance Certificate
Hampshire, SP11
Marketed by
Evans & Partridge - Stockbridge Agriculture House, High Street Stockbridge SO20 6HFPlacebuzz mortgage repayment calculator
Monthly repayment
The Est. Mortgage is for a 25 years repayment mortgage based on a 10% deposit and a 5.5% annual interest. It is only intended as a guide. Make sure you obtain accurate figures from your lender before committing to any mortgage. Your home may be repossessed if you do not keep up repayments on a mortgage.
Hampshire, SP11 - Streetview
DISCLAIMER: Property descriptions and related information displayed on this page are marketing materials provided by Evans & Partridge - Stockbridge. Placebuzz does not warrant or accept any responsibility for the accuracy or completeness of the property descriptions or related information provided here and they do not constitute property particulars. Please contact Evans & Partridge - Stockbridge for full details and further information.





