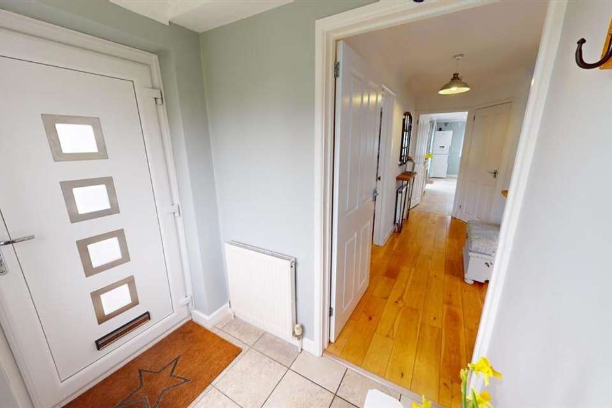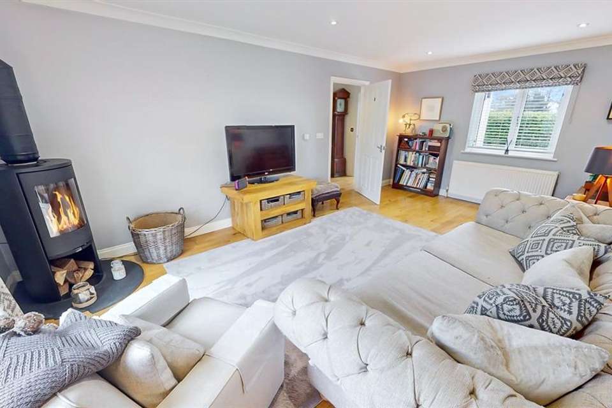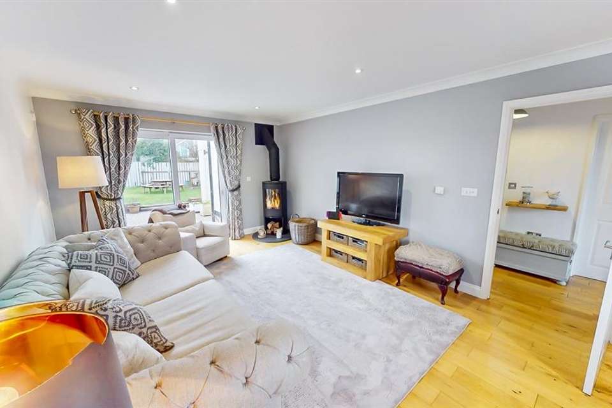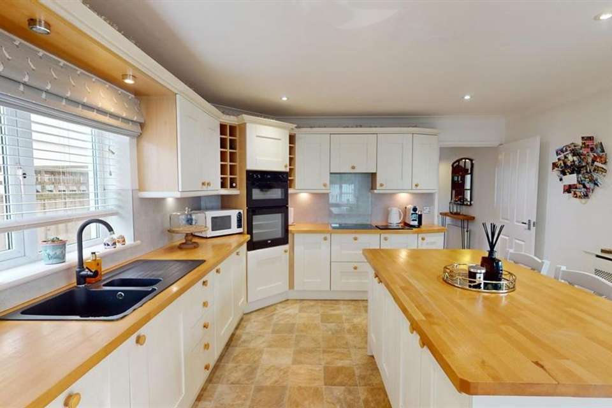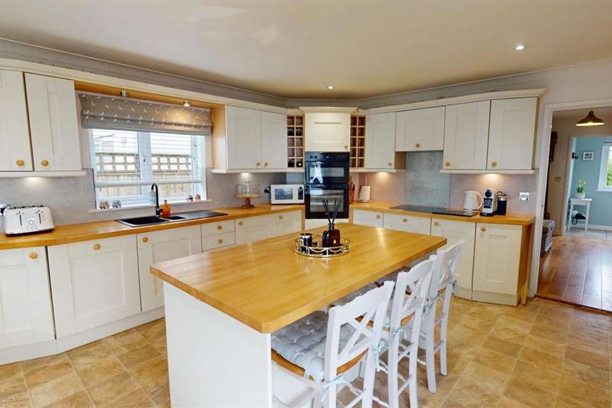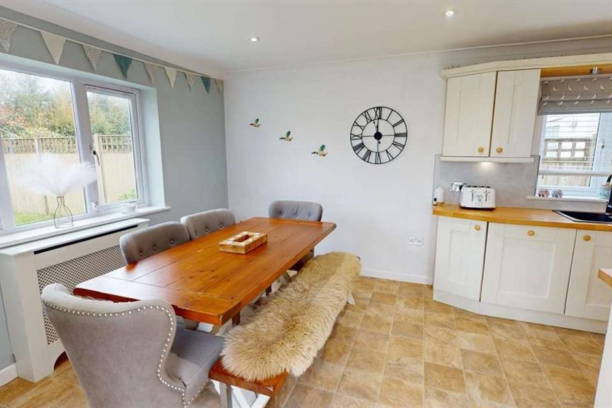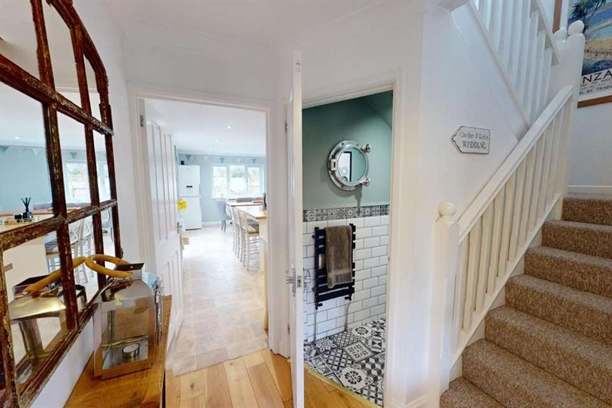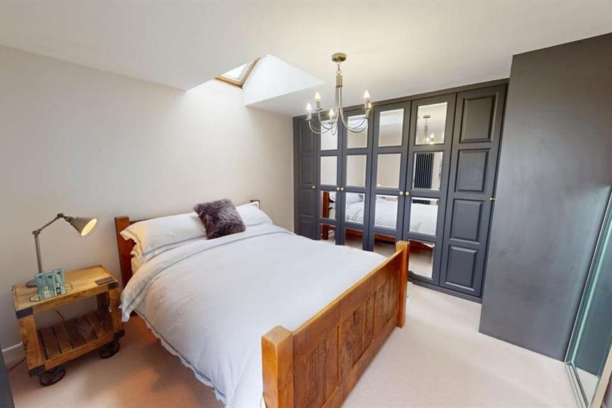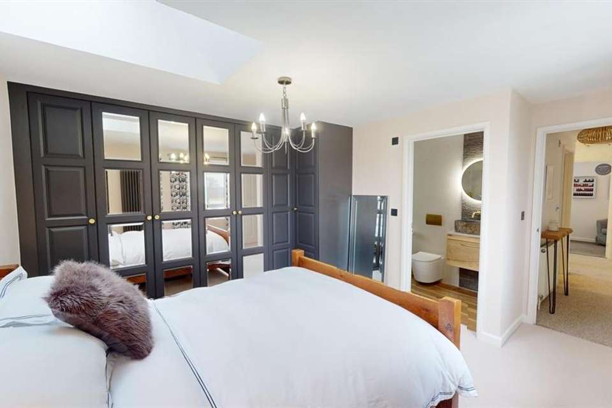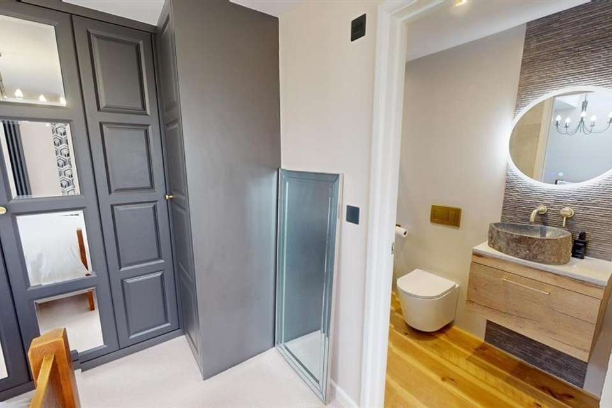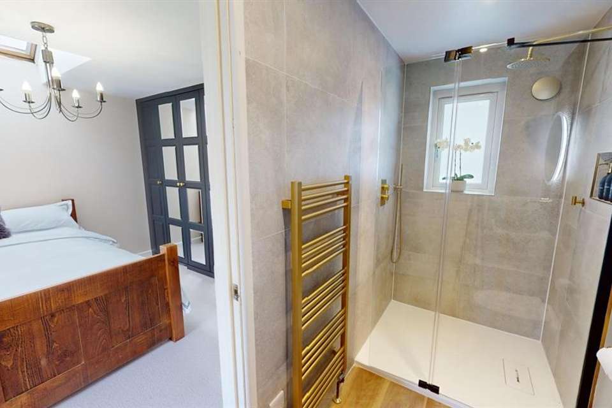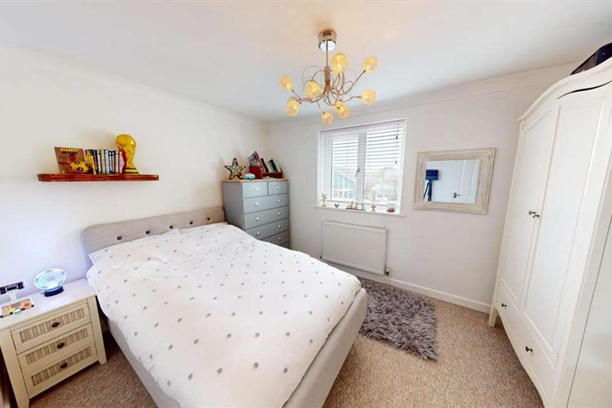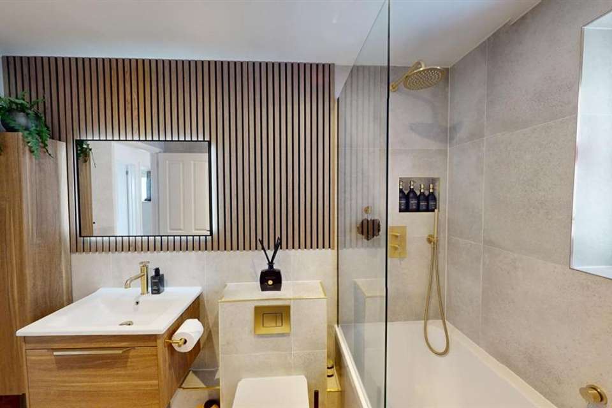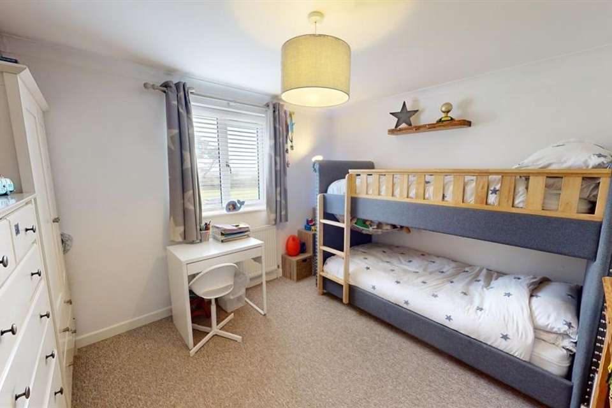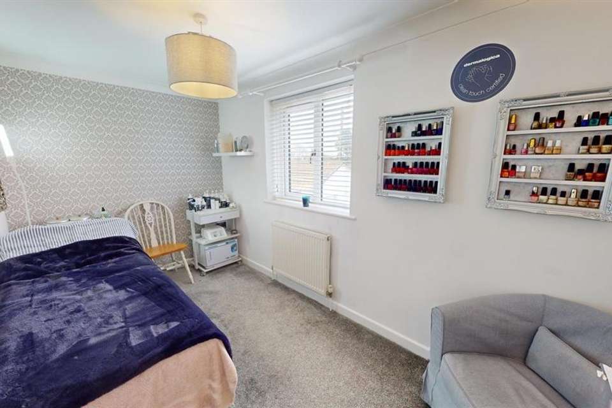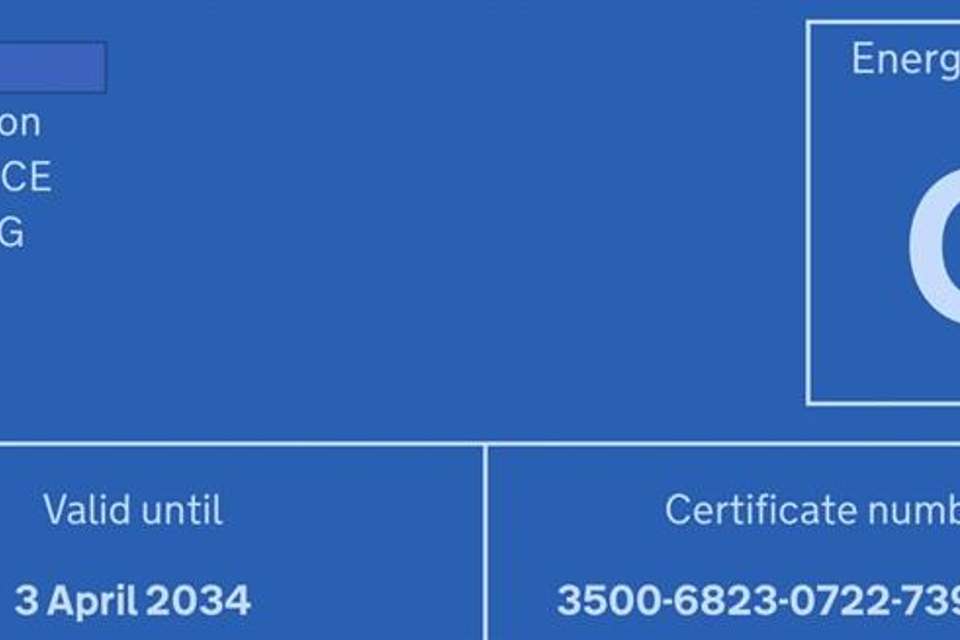4 bedroom detached house for sale
Penzance TR20detached house
bedrooms
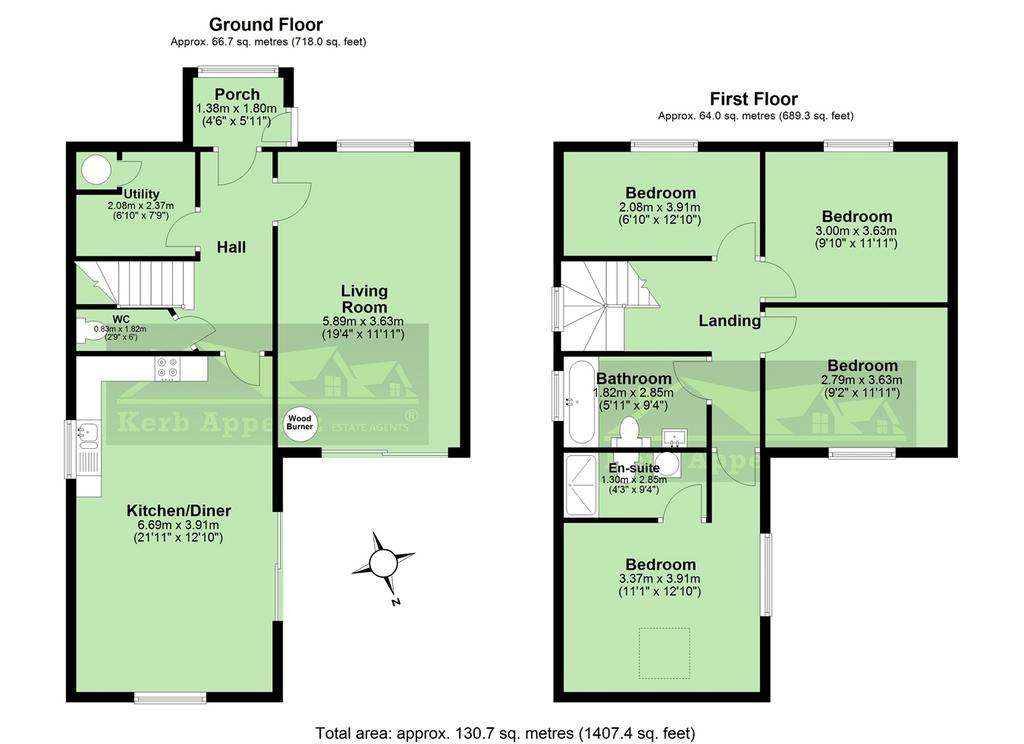
Property photos

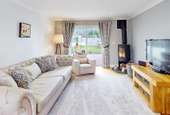
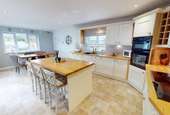
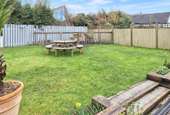
+21
Property description
This stunningly presented four bedroom detached family home has been updated and carefully looked after by the current vendors.
Outside there is a large garage with a window, door and electric, making it a versatile space as a garage or workshop. There is privately owned parking for up to six vehicles.
A front enclosed garden and good size private rear garden which includes a bricked patio area with a masonry BBQ, ideal for al fresco dining. The rest is laid to lawn.
The light and airy front porch leads to a dual aspect, spacious living room with beautiful wooden flooring and benefits from a recently installed large wood burner. Patio doors lead out onto the garden.
The kitchen/diner is bright and modern and has an island/breakfast bar and built in modern appliances with plenty of storage. It also has patio doors leading out onto the patio area.
There is a newly renovated downstairs WC and a separate utility room.
There is a wide and expansive staircase, leading upstairs where you will come to a luxury fitted family bathroom to include Karndean flooring, mood lighting, storage, monsoon shower over a large bath and a stunning dual fuel towel rail.
The master bedroom has been recently renovated to include new carpets, designer cast iron radiator and huge luxury fitted Sharps wardrobes that include internal draws and shoe strorage pull outs. The bedroom also benefits from a Velux window, allowing the room to be flooded with light. The master bedroom also benefits from having a newly renovated en-suite with large monsoon shower, a natural stone basin, heated towel rail and Karndean flooring.
There are a further three bedrooms.
The property has been cleverly thought out, utilising every bit of space for useful rooms and storage and really must be viewed to be appreciated!
To view this wonderful home call us now on[use Contact Agent Button].
Front Porch. Upvc front door and window. Tiled floor. Radiator. Phone point.
Hallway: Engineered oak flooring. Radiator. Smoke alarm. Into:
Living Room: 19’4” x 11’11” (5.89m x 3.63m) Upvc window and patio doors onto garden. Corner feature wood burner with slate heart. Radiator. Thermostat. Engineered oak floor. Aerial point.
Kitchen/Diner: 21’11” x 12’10” (6.69m x 3.91m) Upvc windows. Sliding patio doors onto garden. Two radiators. Range of eye and base level units. Composite 1 ½ bowl sink and drainer. Extractor fan. Fitted double oven. Fitted ‘Beko’ oven. Integrated fridge freezer. Island with storage to one side and breakfast bar to other. Wine rack storage. Vinyl floor.
Utility Room: 6’10” x 7’9” (2.08m x 2.37m) Upvc window. Worktop with space and plumbing for washing machine and tumble dryer. ‘Worcester’ oil boiler. Cupboard housing large ‘Ariston’ water tank. Fuse box. Tiled floor.
Cloakroom: 1’9” x 6’ (0.83m x 1.82m) Part tiled walls and floor. Low level W.C. Wash hand basin. Column radiator.
Stairs and Landing: Upvc window. Loft hatch (pull down ladder and boarded)
Bedroom 1/En-Suite: 11’1” x 12’10” (3.37m x 3.91m) Upvc window. Velux wood window. Built in ‘Sharps’ cupboard with integrated draws and sliders. Column radiator.
En-Suite: 4’3” x 9’4” (1.30m x 2.85m) Large shower cubicle. Opaque upvc window. Mains shower with rainfall shower head. Custom ‘Vanity’ unit with underneath storage. Shaver point. Low level W.C. Colum radiator. Laminate floor. Lit mirror.
Bedroom 2: 6’10” x 12’10” (2.08m x 2.91m) Upvc window overlooking the rear garden. Radiator.
Family Bathroom: 5’11” x 9’4” (1.82m x 2.85m) Suite bath with mixer tap shower. Shower with rainfall head and glass screen. ‘Vanity’ wash hand basin. Shaver socket. Low level W.C. Sensor lit mirror. Laminate floor.
Bedroom 3: 9’10” x 11’11” (3.00m x 3.63m) Upvc window window. Radiator.
Bedroom 4: 9’2” x 11’11” (2.79m x 3.63m) Upvc window with countryside views. Radiator.
OUTSIDE:
Front: Lawned garden.
Rear: Bricked patio area. Step up to lawned area. Fenced for privacy.
Garage: Roller door. Concrete floor. Light and power. Upvc door.
3 parking spaces.
Oil tank.
Outside tap.
These details are for guideline purposes only.
Marketed by Kerb Appealz Estate Agents, Penzance[use Contact Agent Button]
Outside there is a large garage with a window, door and electric, making it a versatile space as a garage or workshop. There is privately owned parking for up to six vehicles.
A front enclosed garden and good size private rear garden which includes a bricked patio area with a masonry BBQ, ideal for al fresco dining. The rest is laid to lawn.
The light and airy front porch leads to a dual aspect, spacious living room with beautiful wooden flooring and benefits from a recently installed large wood burner. Patio doors lead out onto the garden.
The kitchen/diner is bright and modern and has an island/breakfast bar and built in modern appliances with plenty of storage. It also has patio doors leading out onto the patio area.
There is a newly renovated downstairs WC and a separate utility room.
There is a wide and expansive staircase, leading upstairs where you will come to a luxury fitted family bathroom to include Karndean flooring, mood lighting, storage, monsoon shower over a large bath and a stunning dual fuel towel rail.
The master bedroom has been recently renovated to include new carpets, designer cast iron radiator and huge luxury fitted Sharps wardrobes that include internal draws and shoe strorage pull outs. The bedroom also benefits from a Velux window, allowing the room to be flooded with light. The master bedroom also benefits from having a newly renovated en-suite with large monsoon shower, a natural stone basin, heated towel rail and Karndean flooring.
There are a further three bedrooms.
The property has been cleverly thought out, utilising every bit of space for useful rooms and storage and really must be viewed to be appreciated!
To view this wonderful home call us now on[use Contact Agent Button].
Front Porch. Upvc front door and window. Tiled floor. Radiator. Phone point.
Hallway: Engineered oak flooring. Radiator. Smoke alarm. Into:
Living Room: 19’4” x 11’11” (5.89m x 3.63m) Upvc window and patio doors onto garden. Corner feature wood burner with slate heart. Radiator. Thermostat. Engineered oak floor. Aerial point.
Kitchen/Diner: 21’11” x 12’10” (6.69m x 3.91m) Upvc windows. Sliding patio doors onto garden. Two radiators. Range of eye and base level units. Composite 1 ½ bowl sink and drainer. Extractor fan. Fitted double oven. Fitted ‘Beko’ oven. Integrated fridge freezer. Island with storage to one side and breakfast bar to other. Wine rack storage. Vinyl floor.
Utility Room: 6’10” x 7’9” (2.08m x 2.37m) Upvc window. Worktop with space and plumbing for washing machine and tumble dryer. ‘Worcester’ oil boiler. Cupboard housing large ‘Ariston’ water tank. Fuse box. Tiled floor.
Cloakroom: 1’9” x 6’ (0.83m x 1.82m) Part tiled walls and floor. Low level W.C. Wash hand basin. Column radiator.
Stairs and Landing: Upvc window. Loft hatch (pull down ladder and boarded)
Bedroom 1/En-Suite: 11’1” x 12’10” (3.37m x 3.91m) Upvc window. Velux wood window. Built in ‘Sharps’ cupboard with integrated draws and sliders. Column radiator.
En-Suite: 4’3” x 9’4” (1.30m x 2.85m) Large shower cubicle. Opaque upvc window. Mains shower with rainfall shower head. Custom ‘Vanity’ unit with underneath storage. Shaver point. Low level W.C. Colum radiator. Laminate floor. Lit mirror.
Bedroom 2: 6’10” x 12’10” (2.08m x 2.91m) Upvc window overlooking the rear garden. Radiator.
Family Bathroom: 5’11” x 9’4” (1.82m x 2.85m) Suite bath with mixer tap shower. Shower with rainfall head and glass screen. ‘Vanity’ wash hand basin. Shaver socket. Low level W.C. Sensor lit mirror. Laminate floor.
Bedroom 3: 9’10” x 11’11” (3.00m x 3.63m) Upvc window window. Radiator.
Bedroom 4: 9’2” x 11’11” (2.79m x 3.63m) Upvc window with countryside views. Radiator.
OUTSIDE:
Front: Lawned garden.
Rear: Bricked patio area. Step up to lawned area. Fenced for privacy.
Garage: Roller door. Concrete floor. Light and power. Upvc door.
3 parking spaces.
Oil tank.
Outside tap.
These details are for guideline purposes only.
Marketed by Kerb Appealz Estate Agents, Penzance[use Contact Agent Button]
Interested in this property?
Council tax
First listed
Over a month agoEnergy Performance Certificate
Penzance TR20
Marketed by
Kerb Appealz - Penzance 13 Lansdowne Place Alverton, Penzance TR18 4QBPlacebuzz mortgage repayment calculator
Monthly repayment
The Est. Mortgage is for a 25 years repayment mortgage based on a 10% deposit and a 5.5% annual interest. It is only intended as a guide. Make sure you obtain accurate figures from your lender before committing to any mortgage. Your home may be repossessed if you do not keep up repayments on a mortgage.
Penzance TR20 - Streetview
DISCLAIMER: Property descriptions and related information displayed on this page are marketing materials provided by Kerb Appealz - Penzance. Placebuzz does not warrant or accept any responsibility for the accuracy or completeness of the property descriptions or related information provided here and they do not constitute property particulars. Please contact Kerb Appealz - Penzance for full details and further information.






