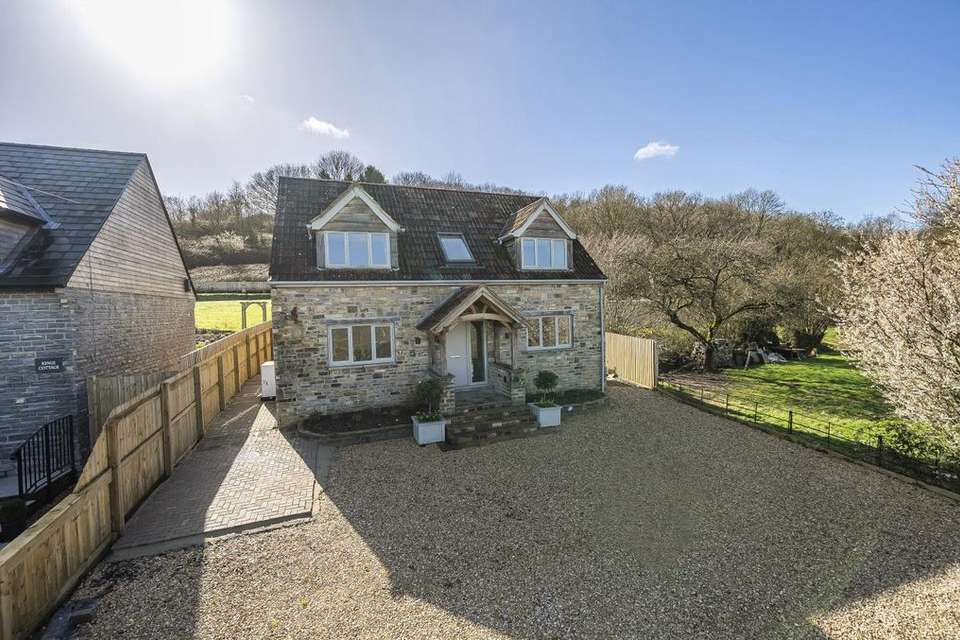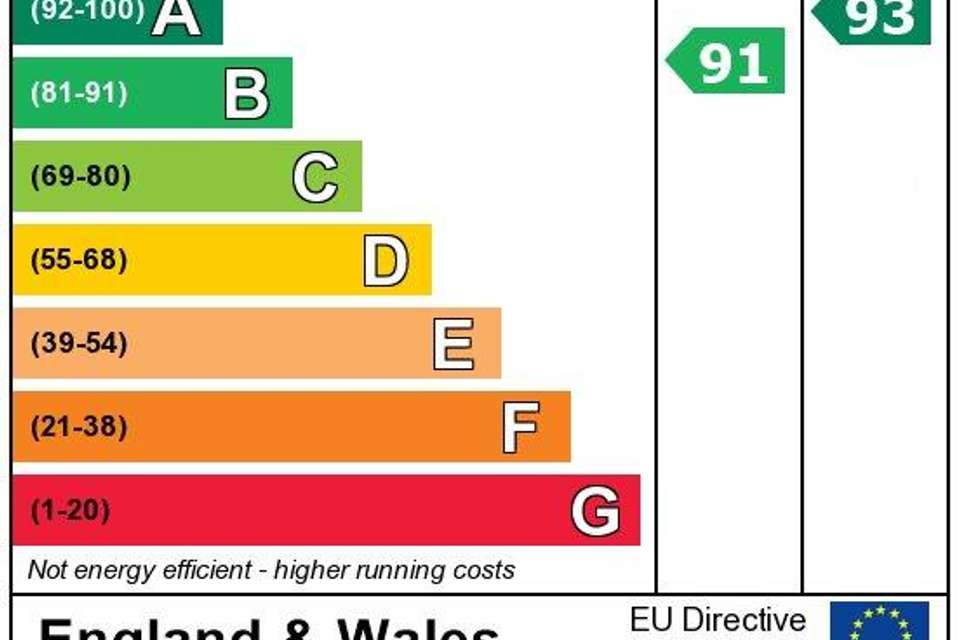5 bedroom detached house for sale
Compton Dundon, Somerset TA11detached house
bedrooms
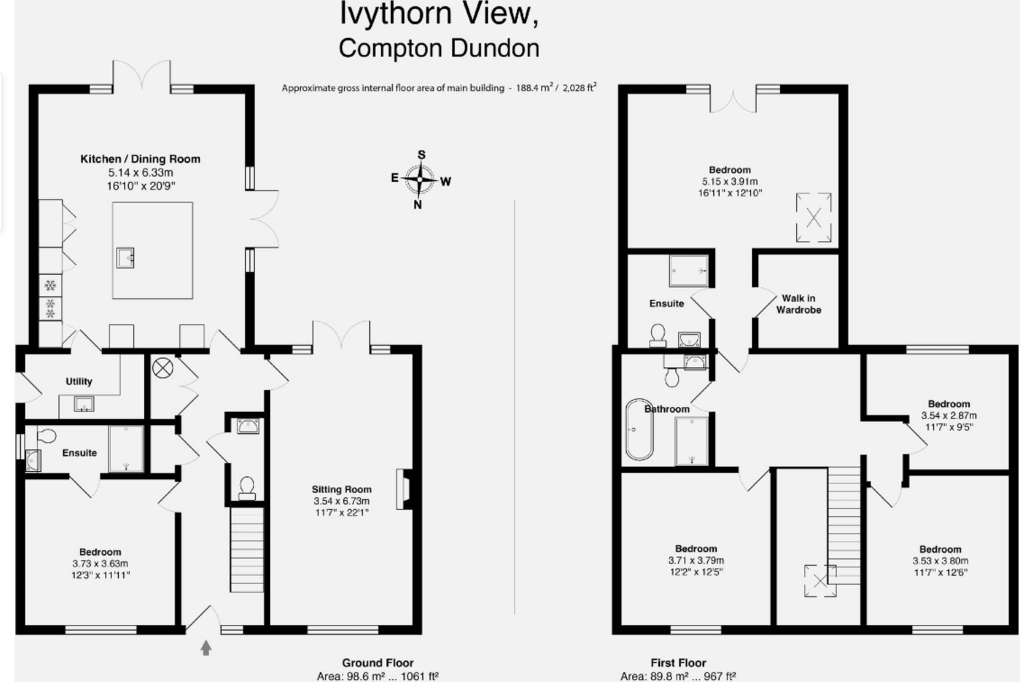
Property photos

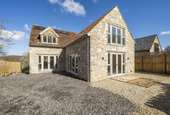

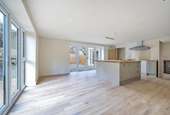
+25
Property description
Ivythorn View is a beautifully and thoughtfully constructed versatile 4 / 5 bedroom detached new build home set in a picturesque rural setting on the fringes of Compton Dundon. Boasting easy access to Millfield School, a leading UK independent school.
TO REALLY APPRECIATE THIS GORGEOUS HOME, WATCH THE VIRTUAL TOUR VIDEO.
Unlike many new builds, this home is built with character and period style features and constructed in local Blue Lias stone, to a high quality specification and modern convenience. Briefly, this beautifully designed accommodation includes an entrance hall, living room, open plan kitchen/dining/family room, utility, cloakroom, four double bedrooms, two en-suites, a family bathroom and a study/5th bedroom.
Exiting Hayes Road, to the front of the property, you are greeted by a large gravelled parking area, with ample parking and planning permission for a garage. Alternatively, subject to consents, space between the property and western boundary could house a convenient carport.
A few steps lead up to the front door, beneath a stunning oak porch, to the Blue Lias stone main facade. As you step into this generous, full height to ceiling entrance hallway, you are immediately greeted by the light and spacious feel provided from lots of naturally flowing light from the Velux window.
To the right hand side of the hallway is the dual aspect living room with the front aspect outlook over the wonderful rural idyllic countryside and French doors to the rear aspect leading out to the rear garden. The living room also boasts a feature fireplace which could house a wood burner for cosy nights in.
To the left hand side of the hallway is a versatile large double fifth bedroom or study with its own lovely contemporary en-suite shower room. This room is ideal for family or guests with lack of mobility.
The open plan kitchen/dining/family room is the real hub of this impressive home, making this a fabulous space for entertaining and get togethers. Enjoying a dual aspect, with two sets of French doors with matching full height side windows, allowing lots of naturally flowing light, leading out to the garden for enjoyable al fresco dining/BBQs.
This classic and timeless sage shaker style kitchen boasts an excellent range of full height larder cupboards, base units and an island with oak worktops over. With integrated, full height fridge/freezer, dishwasher appliances, a boiling water tap and space for a range style cooker. The island has a breakfast bar and there is plenty of space for a family dining table. The kitchen leads into an adjoining utility room, with matching kitchen base units and oak worktops over, an inset white Belfast sink and space and plumbing for a washing machine and tumble dryer. A convenient external side door which also has a disability access ramp.
On the ground floor, there is also additional storage cupboards and an under staircase convenient cloakroom W.C.
Ascending the staircase, flooded with natural illuminating light from the Velux window, to the first floor, there are three double bedrooms and a fourth which could be used as a single bedroom or a study/home office.
The pièce de résistance is the master bedroom with large French doors and full height side windows with Juliet balcony overlooking the rear garden, Velux window and a superbly presented en-suite shower room and impressive walk-in wardrobe/dressing area.
The first floor also boasts two further great sized double bedrooms, both of which enjoy the spectacular views with an outlook to the rural setting of the front aspect. The beautifully appointed family bathroom includes a white modern oval double-ended freestanding bath with modern mixer tap and shower head, a walk-in shower, stylish wash basin and low level W.C.
To the rear of the property, is a fully enclosed large garden making it safe for children and pets. The garden is tiered with Blue Lias retaining wall and steps leading up and at the top of the garden you can enjoy the stunning panoramic views. There is also ramped access for a ride on mower.
The rooms within the property that are not currently fitted with flooring can be decided upon by a buyer with the developers to furnish at their choice, (subject to negotiations / £ per square meter cap).
Services:
Air source heat pump. Solar Panels. Mains water and electricity. Private drainage. Rainwater harvest tank.
The property nestles on the rural outskirts of the village of Compton Dundon between Somerton and Street. The village of Compton Dundon offers a Village Hall, Post Office, adjacent recreational ground, Public House, Church and Cricket Club and a vibrant local community. A stone's throw away is The Polden Path giving miles of beautiful public walkways through woodland, fields and countryside.
The popular market town of Somerton is just 4 miles away, offering excellent facilities including a supermarket, shops, doctors surgery, pharmacy, post office, a choice of pubs, bistros and restaurants.
The larger town of Street is 1.5 miles distant and is home to Clarks Village and Millfield Senior school.. The historic town Glastonbury is also close by and home to Millfield Prep School.
Bath, Bristol and Yeovil are all in commuting distance, with the station at Castle Cary providing a direct service to London.
Council Tax Band: TBC
Tenure: Freehold
TO REALLY APPRECIATE THIS GORGEOUS HOME, WATCH THE VIRTUAL TOUR VIDEO.
Unlike many new builds, this home is built with character and period style features and constructed in local Blue Lias stone, to a high quality specification and modern convenience. Briefly, this beautifully designed accommodation includes an entrance hall, living room, open plan kitchen/dining/family room, utility, cloakroom, four double bedrooms, two en-suites, a family bathroom and a study/5th bedroom.
Exiting Hayes Road, to the front of the property, you are greeted by a large gravelled parking area, with ample parking and planning permission for a garage. Alternatively, subject to consents, space between the property and western boundary could house a convenient carport.
A few steps lead up to the front door, beneath a stunning oak porch, to the Blue Lias stone main facade. As you step into this generous, full height to ceiling entrance hallway, you are immediately greeted by the light and spacious feel provided from lots of naturally flowing light from the Velux window.
To the right hand side of the hallway is the dual aspect living room with the front aspect outlook over the wonderful rural idyllic countryside and French doors to the rear aspect leading out to the rear garden. The living room also boasts a feature fireplace which could house a wood burner for cosy nights in.
To the left hand side of the hallway is a versatile large double fifth bedroom or study with its own lovely contemporary en-suite shower room. This room is ideal for family or guests with lack of mobility.
The open plan kitchen/dining/family room is the real hub of this impressive home, making this a fabulous space for entertaining and get togethers. Enjoying a dual aspect, with two sets of French doors with matching full height side windows, allowing lots of naturally flowing light, leading out to the garden for enjoyable al fresco dining/BBQs.
This classic and timeless sage shaker style kitchen boasts an excellent range of full height larder cupboards, base units and an island with oak worktops over. With integrated, full height fridge/freezer, dishwasher appliances, a boiling water tap and space for a range style cooker. The island has a breakfast bar and there is plenty of space for a family dining table. The kitchen leads into an adjoining utility room, with matching kitchen base units and oak worktops over, an inset white Belfast sink and space and plumbing for a washing machine and tumble dryer. A convenient external side door which also has a disability access ramp.
On the ground floor, there is also additional storage cupboards and an under staircase convenient cloakroom W.C.
Ascending the staircase, flooded with natural illuminating light from the Velux window, to the first floor, there are three double bedrooms and a fourth which could be used as a single bedroom or a study/home office.
The pièce de résistance is the master bedroom with large French doors and full height side windows with Juliet balcony overlooking the rear garden, Velux window and a superbly presented en-suite shower room and impressive walk-in wardrobe/dressing area.
The first floor also boasts two further great sized double bedrooms, both of which enjoy the spectacular views with an outlook to the rural setting of the front aspect. The beautifully appointed family bathroom includes a white modern oval double-ended freestanding bath with modern mixer tap and shower head, a walk-in shower, stylish wash basin and low level W.C.
To the rear of the property, is a fully enclosed large garden making it safe for children and pets. The garden is tiered with Blue Lias retaining wall and steps leading up and at the top of the garden you can enjoy the stunning panoramic views. There is also ramped access for a ride on mower.
The rooms within the property that are not currently fitted with flooring can be decided upon by a buyer with the developers to furnish at their choice, (subject to negotiations / £ per square meter cap).
Services:
Air source heat pump. Solar Panels. Mains water and electricity. Private drainage. Rainwater harvest tank.
The property nestles on the rural outskirts of the village of Compton Dundon between Somerton and Street. The village of Compton Dundon offers a Village Hall, Post Office, adjacent recreational ground, Public House, Church and Cricket Club and a vibrant local community. A stone's throw away is The Polden Path giving miles of beautiful public walkways through woodland, fields and countryside.
The popular market town of Somerton is just 4 miles away, offering excellent facilities including a supermarket, shops, doctors surgery, pharmacy, post office, a choice of pubs, bistros and restaurants.
The larger town of Street is 1.5 miles distant and is home to Clarks Village and Millfield Senior school.. The historic town Glastonbury is also close by and home to Millfield Prep School.
Bath, Bristol and Yeovil are all in commuting distance, with the station at Castle Cary providing a direct service to London.
Council Tax Band: TBC
Tenure: Freehold
Interested in this property?
Council tax
First listed
Over a month agoEnergy Performance Certificate
Compton Dundon, Somerset TA11
Marketed by
Right At Home Estate Agents - Exeter 103 Birchy Barton Hill Exeter, Devon EX1 3HEPlacebuzz mortgage repayment calculator
Monthly repayment
The Est. Mortgage is for a 25 years repayment mortgage based on a 10% deposit and a 5.5% annual interest. It is only intended as a guide. Make sure you obtain accurate figures from your lender before committing to any mortgage. Your home may be repossessed if you do not keep up repayments on a mortgage.
Compton Dundon, Somerset TA11 - Streetview
DISCLAIMER: Property descriptions and related information displayed on this page are marketing materials provided by Right At Home Estate Agents - Exeter. Placebuzz does not warrant or accept any responsibility for the accuracy or completeness of the property descriptions or related information provided here and they do not constitute property particulars. Please contact Right At Home Estate Agents - Exeter for full details and further information.



























