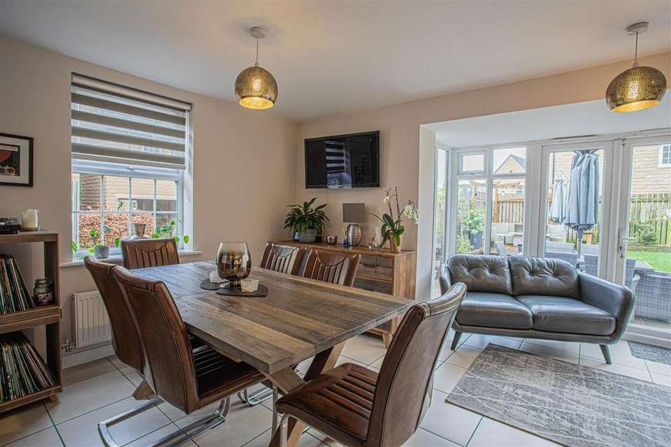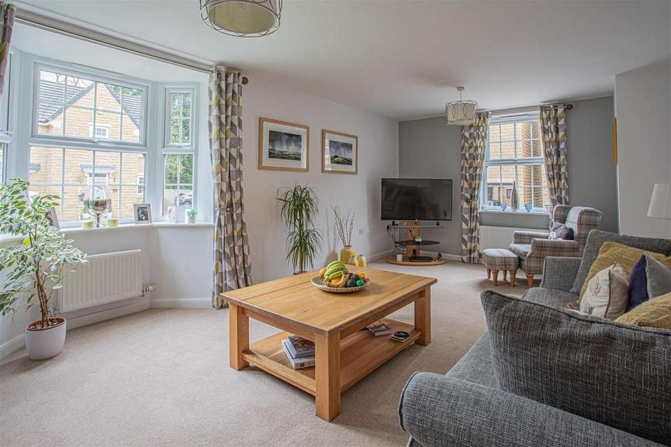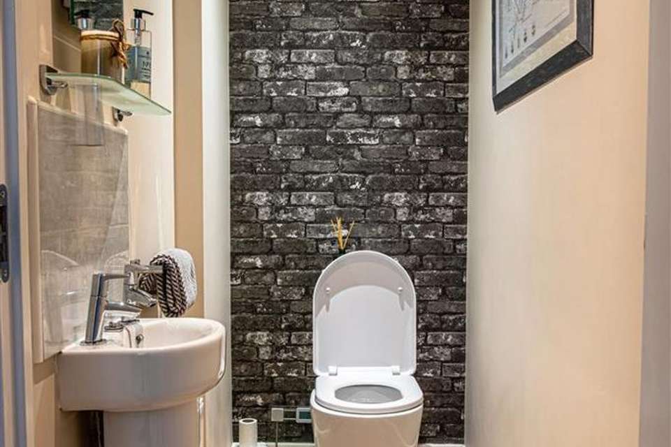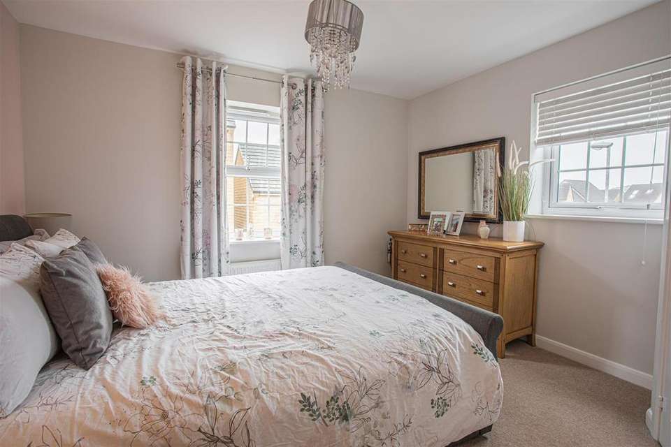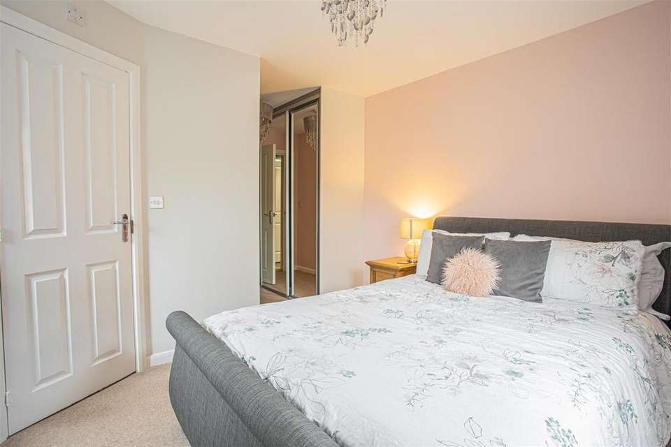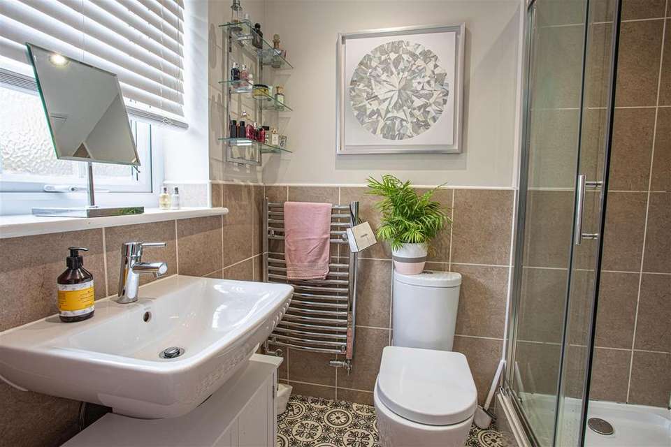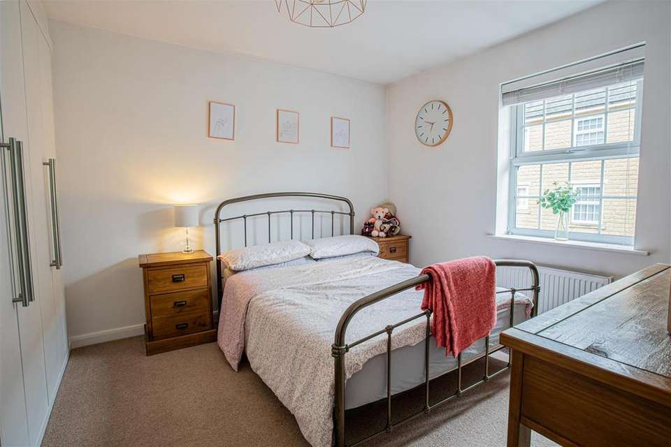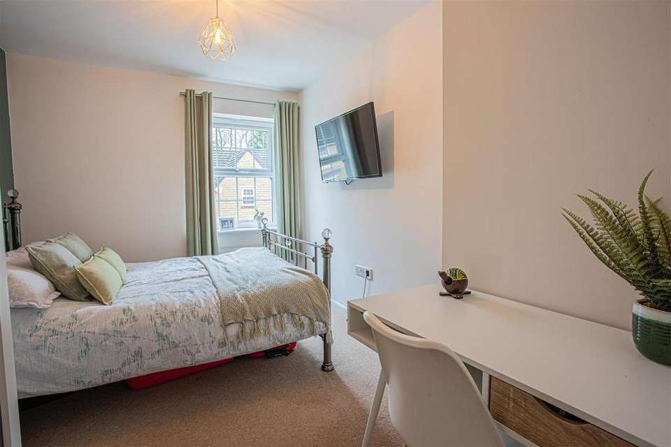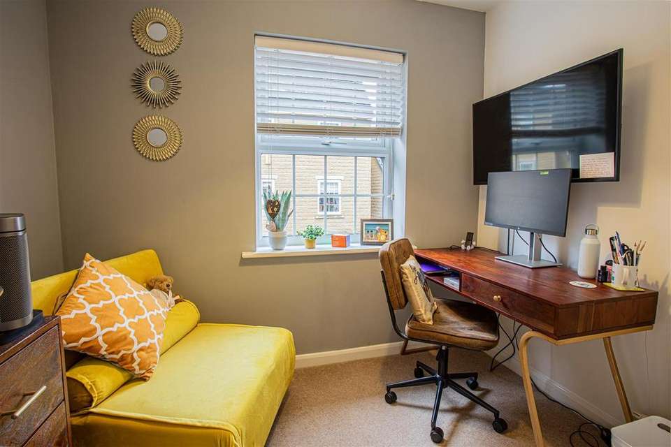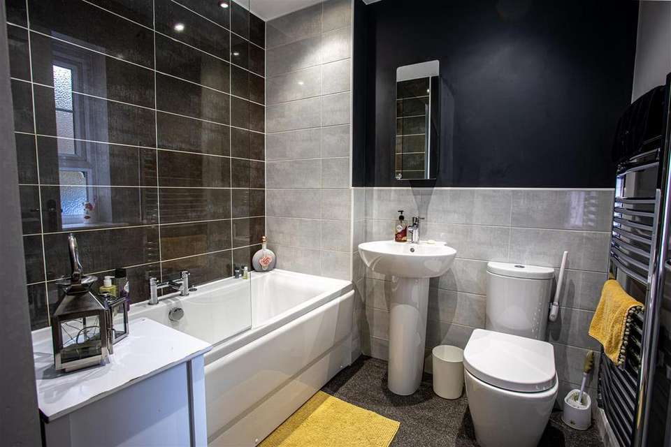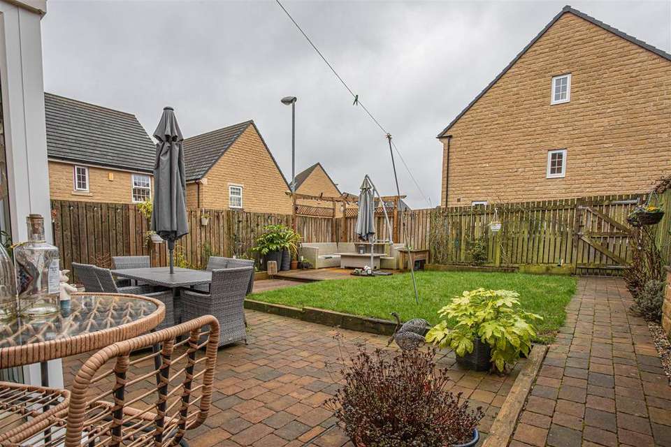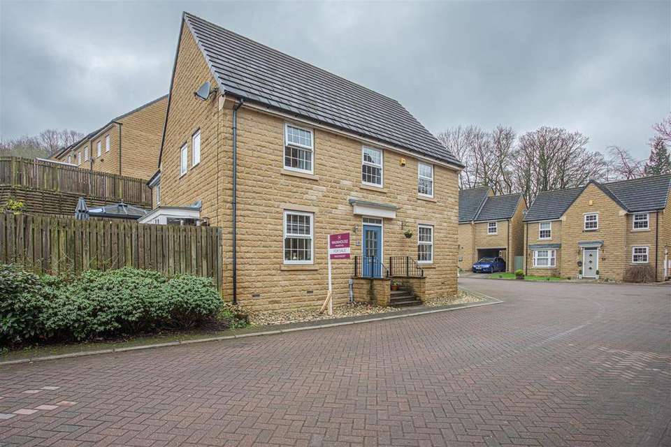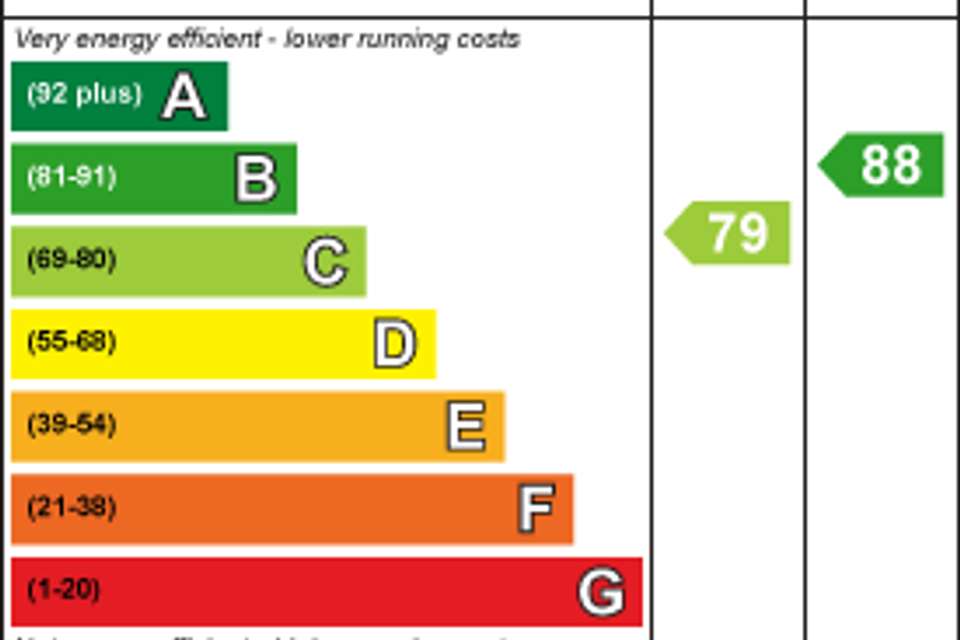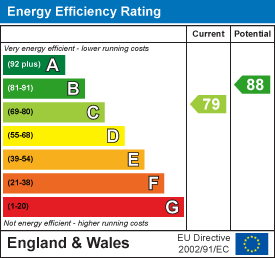4 bedroom detached house for sale
Pilgrim View, Halifax HX2detached house
bedrooms
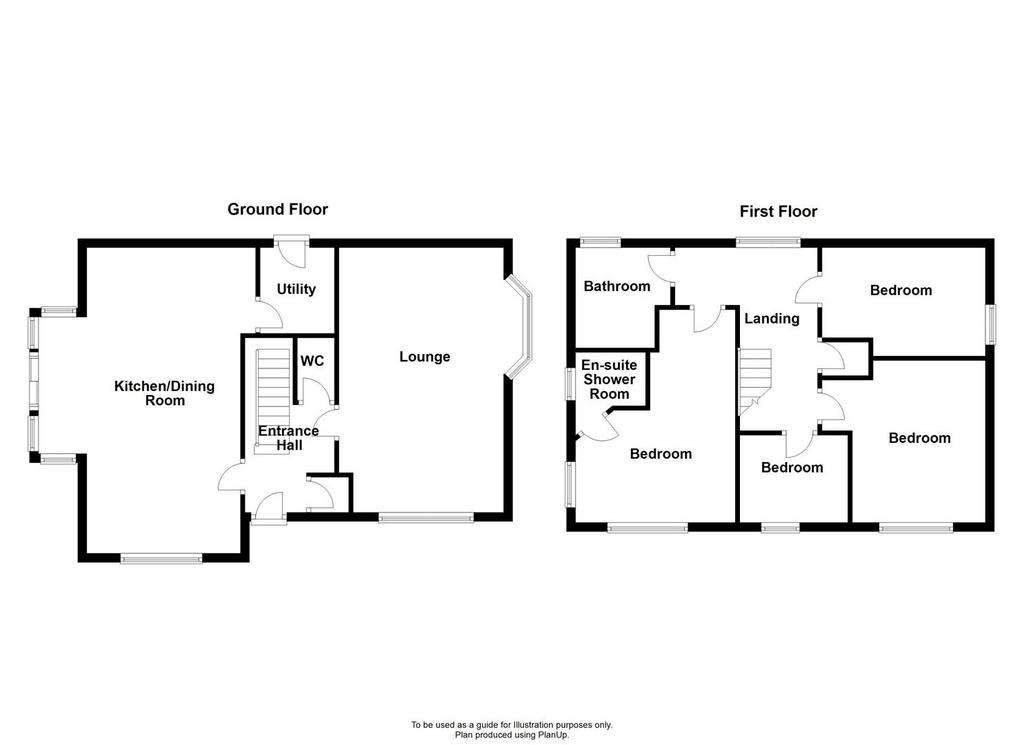
Property photos




+14
Property description
Wainhouse properties are delighted to offer for sale this stunning four bedroom detached family home. Tucked nicely within the cul-de-sac in the sought after residential location of Fountain Head. The property briefly comprises of Large living room, modern fitted kitchen diner, utility room, downstairs WC, four bedrooms, master having an en-suite and further family bathroom. Externally the property benefits from a driveway for two cars, single garage and a substantial private south facing garden to the side of the property.
Pilgrim View is a short drive from Halifax Town center and Long Can Hall public house is within walking distance. There are supermarkets nearby along with a range of local amenities and within the catchment area of a variety of good schools. Contact Wainhouse Properties today to book your viewing.
Entrance Hallway - Access via composite front door allowing access to all of the downstairs living accommodation, staircase to the first floor and coat hanging cupboard.
Living Room - 6.38 x 3.62 (20'11" x 11'10") - Spacious living room with double glazed window to the front, further to the side with feature bay window and two radiators.
Downstairs Wc - With WC, wash basin, inset spot lighting and extractor fan.
Kitchen Diner - 5.82 x 4.74 (19'1" x 15'6") - Impressive kitchen and dining area with fitted units and complementary work surfaces which is extended to create a breakfast bar. Integrated double oven, 6 ring gas hob with extractor over head, dishwasher and fridge freezer. Tiled flooring, inset spot lighting, two radiators and double glazed window to the front. Double doors lead to the garden and further door to:
Utility Room - 1.83 x 1.05 (6'0" x 3'5") - With fitted cupboards and work tops which has plumbing for a washing machine and space for a dryer. Access door to the rear of the property and further door to under stair storage space.
First Floor Landing - Spacious landing with double glazed window to the rear, loft access point and storage cupboard.
Master Bedroom - 3.52 x 5.39 max (11'6" x 17'8" max) - Spacious double room with fitted wardrobes to one wall with mirrored sliding doors. Double glazed window to the front and side, radiator and door to:
En-Suite - Comprising of WC, wash basin and double shower cubical. Chrome heated towel rail, frosted double glazed window and extractor fan.
Bedroom Two - 3.66 x 3.13 (12'0" x 10'3") - Double room with fitted wardrobes, double glazed window to the front and radiator.
Bedroom Three - 3.67 x 2.65 (12'0" x 8'8") - Double room with double glazed window to the side and radiator.
Bedroom Four - 2.54 x 2.15 (8'3" x 7'0") - Single room with double glazed window to the front, radiator and door leading to built in storage.
Bathroom - Family suite comprising of WC, wash basin and paneled bath with shower overhead. Partly tiled walls, chrome heated towel rail, frosted double glazed window and extractor fan.
External - Externally the property has a driveway to the side of the house offering spaces for two vehicles. the driveway is situated in front of the single garage. gated access from the driveway leads you to the enclosed private south-facing garden which has a decked seating area, lawned garden and paved pathway to the house.
Pilgrim View is a short drive from Halifax Town center and Long Can Hall public house is within walking distance. There are supermarkets nearby along with a range of local amenities and within the catchment area of a variety of good schools. Contact Wainhouse Properties today to book your viewing.
Entrance Hallway - Access via composite front door allowing access to all of the downstairs living accommodation, staircase to the first floor and coat hanging cupboard.
Living Room - 6.38 x 3.62 (20'11" x 11'10") - Spacious living room with double glazed window to the front, further to the side with feature bay window and two radiators.
Downstairs Wc - With WC, wash basin, inset spot lighting and extractor fan.
Kitchen Diner - 5.82 x 4.74 (19'1" x 15'6") - Impressive kitchen and dining area with fitted units and complementary work surfaces which is extended to create a breakfast bar. Integrated double oven, 6 ring gas hob with extractor over head, dishwasher and fridge freezer. Tiled flooring, inset spot lighting, two radiators and double glazed window to the front. Double doors lead to the garden and further door to:
Utility Room - 1.83 x 1.05 (6'0" x 3'5") - With fitted cupboards and work tops which has plumbing for a washing machine and space for a dryer. Access door to the rear of the property and further door to under stair storage space.
First Floor Landing - Spacious landing with double glazed window to the rear, loft access point and storage cupboard.
Master Bedroom - 3.52 x 5.39 max (11'6" x 17'8" max) - Spacious double room with fitted wardrobes to one wall with mirrored sliding doors. Double glazed window to the front and side, radiator and door to:
En-Suite - Comprising of WC, wash basin and double shower cubical. Chrome heated towel rail, frosted double glazed window and extractor fan.
Bedroom Two - 3.66 x 3.13 (12'0" x 10'3") - Double room with fitted wardrobes, double glazed window to the front and radiator.
Bedroom Three - 3.67 x 2.65 (12'0" x 8'8") - Double room with double glazed window to the side and radiator.
Bedroom Four - 2.54 x 2.15 (8'3" x 7'0") - Single room with double glazed window to the front, radiator and door leading to built in storage.
Bathroom - Family suite comprising of WC, wash basin and paneled bath with shower overhead. Partly tiled walls, chrome heated towel rail, frosted double glazed window and extractor fan.
External - Externally the property has a driveway to the side of the house offering spaces for two vehicles. the driveway is situated in front of the single garage. gated access from the driveway leads you to the enclosed private south-facing garden which has a decked seating area, lawned garden and paved pathway to the house.
Interested in this property?
Council tax
First listed
Over a month agoEnergy Performance Certificate
Pilgrim View, Halifax HX2
Marketed by
Wainhouse Properties - Halifax Croft Myl West Parade Halifax HX1 2EQPlacebuzz mortgage repayment calculator
Monthly repayment
The Est. Mortgage is for a 25 years repayment mortgage based on a 10% deposit and a 5.5% annual interest. It is only intended as a guide. Make sure you obtain accurate figures from your lender before committing to any mortgage. Your home may be repossessed if you do not keep up repayments on a mortgage.
Pilgrim View, Halifax HX2 - Streetview
DISCLAIMER: Property descriptions and related information displayed on this page are marketing materials provided by Wainhouse Properties - Halifax. Placebuzz does not warrant or accept any responsibility for the accuracy or completeness of the property descriptions or related information provided here and they do not constitute property particulars. Please contact Wainhouse Properties - Halifax for full details and further information.





