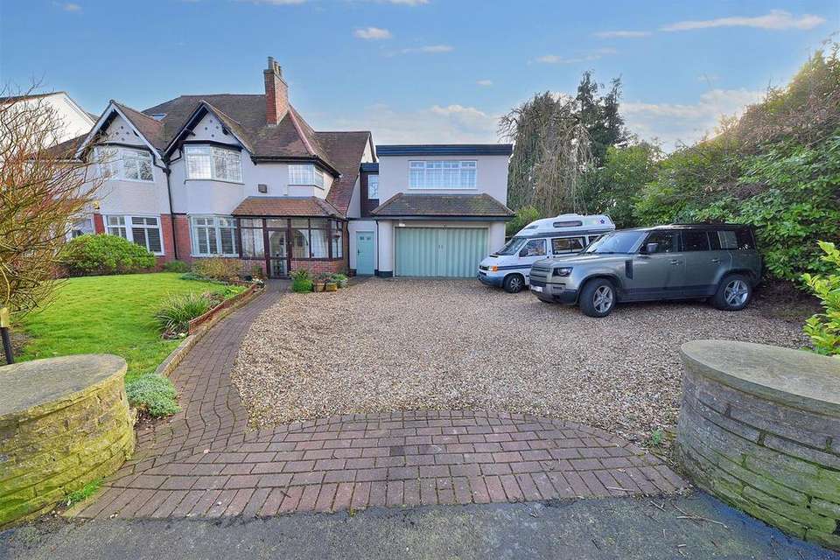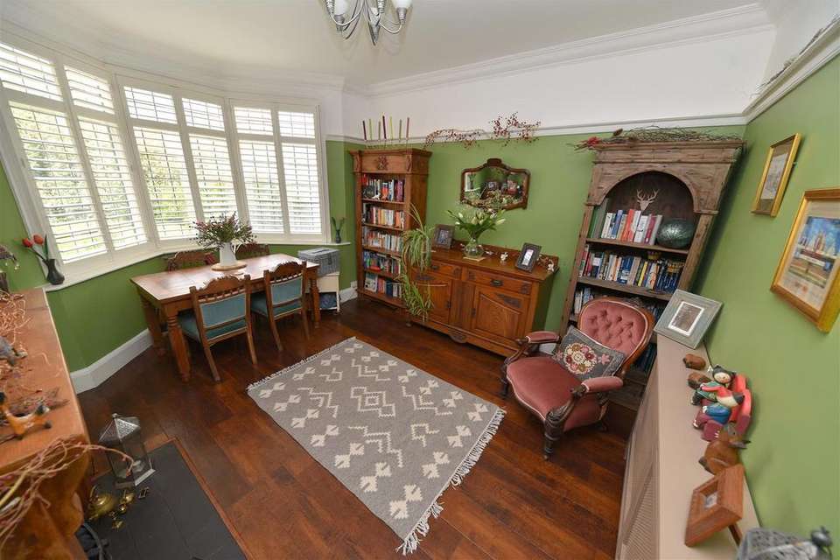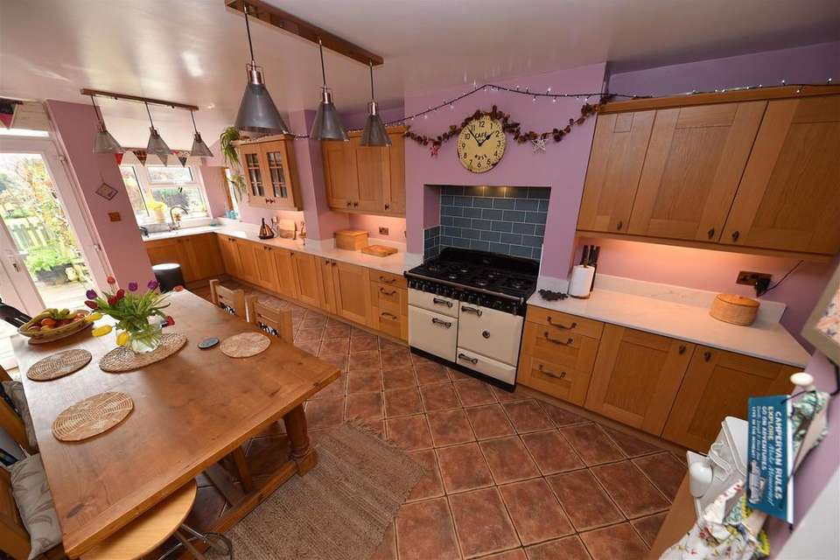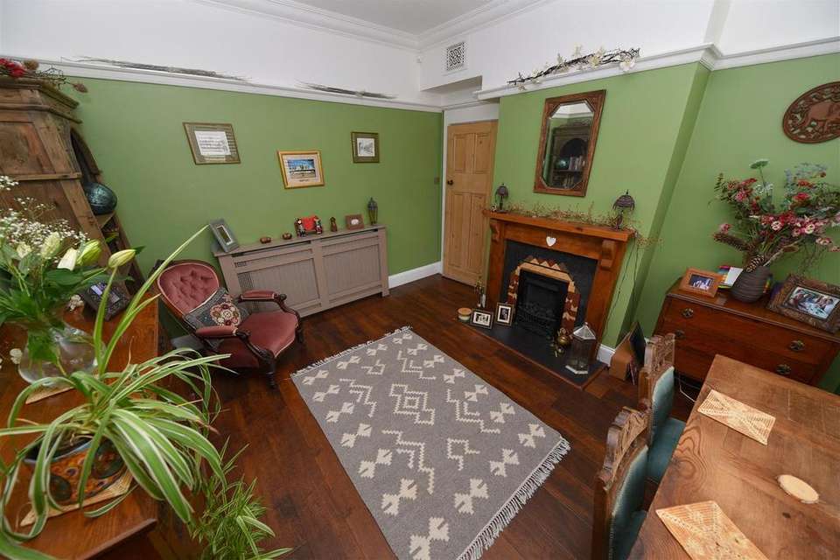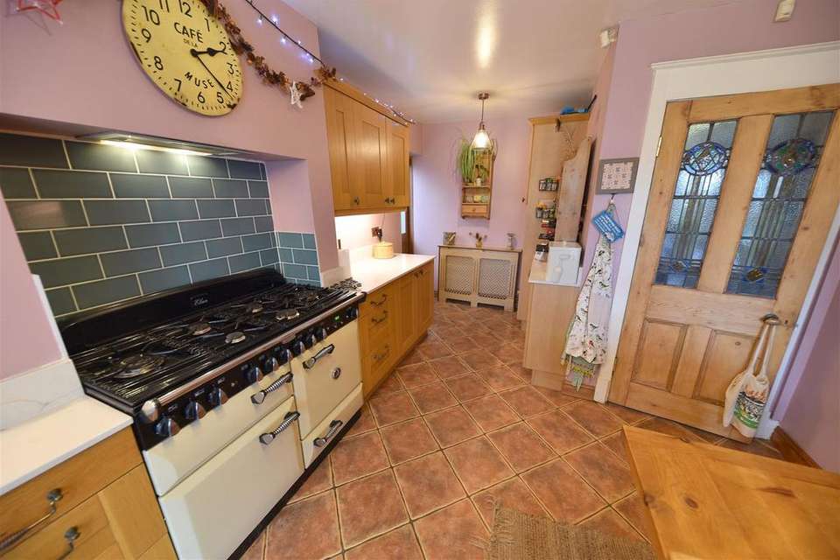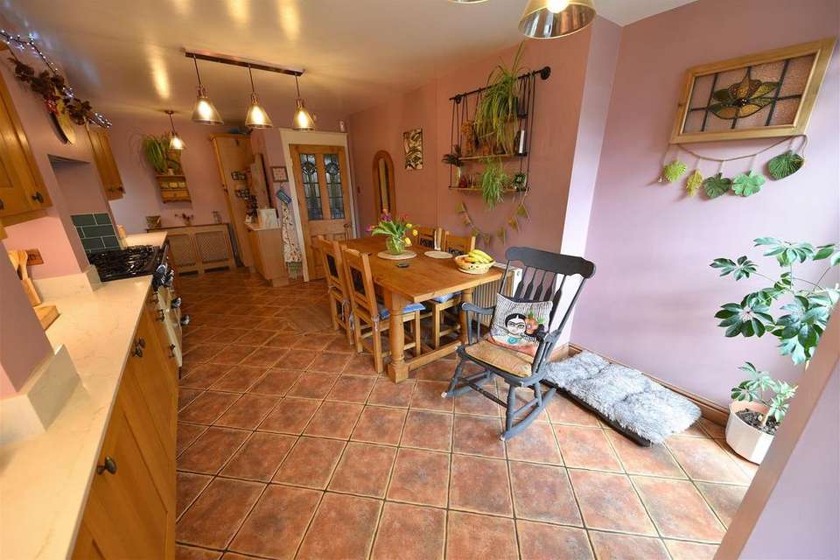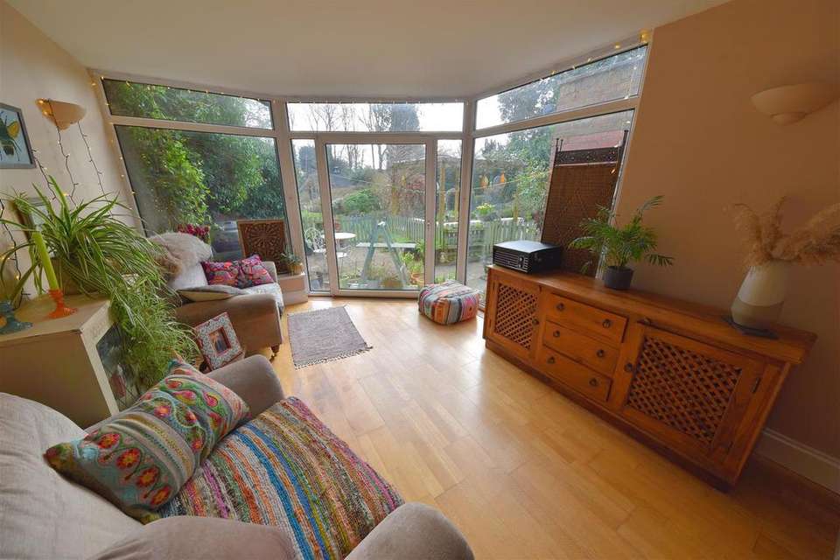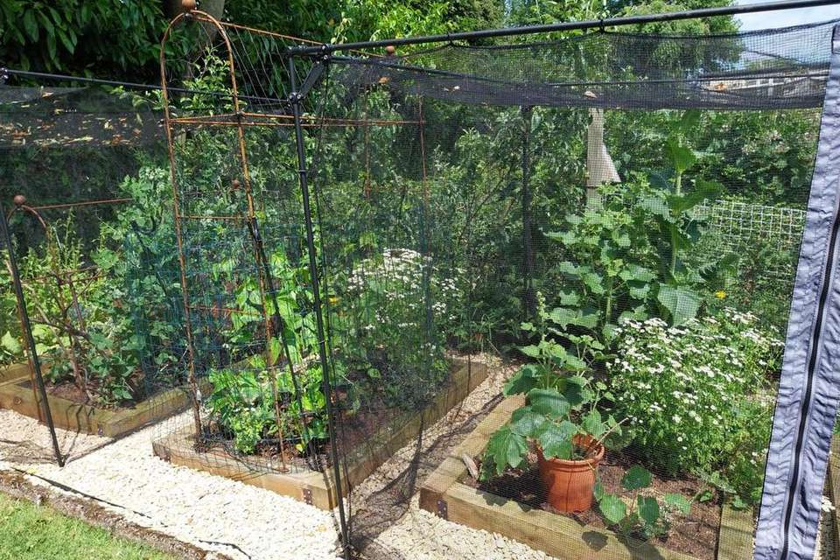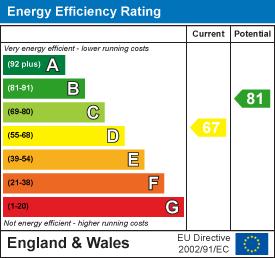4 bedroom semi-detached house for sale
Harborne Road, Birmingham B68semi-detached house
bedrooms
Property photos

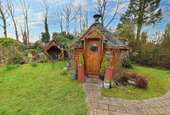


+31
Property description
Traditional semi-detached property offering spacious accommodation and having uninterrupted views over Warley Woods. This property of character is in an excellent location, adjoining Lightwoods Hill and situated between Castle Road East and Harborne Road. It is opposite the delightful tree-lined grounds of Warley Woods Park and Golf Course - an award-winning community Park. It is readily accessible to the Queen Elizabeth Medical Centre and The University of Birmingham also excellent shopping facilities in Harborne and Bearwood as well as regular transport services along Hagley Road West to comprehensive City Centre leisure entertainment and shopping facilities.
The property briefly comprises a spacious driveway, three reception rooms, kitchen, ground floor cloaks/WC, four double bedrooms, bathroom, double garage and excellent rear garden.
Viewing is highly recommended to appreciate the accommodation and location of this property.
Enclosed Porch - Having double glazed windows, ceiling downlights, tiled flooring and door leading to:
Entrance Hall - Housing the gas meter in cupboard below, parquet Karndean flooring, under stairs storage, radiator, ceiling light point, staircase and doors leading to:
Front Reception Room - 4.47m into bay x 3.63m max. (14'7" into bay x 11'1 - Having timber style flooring, picture rail, tiled hearth feature gas fireplace, double glazed bay window with shutters, radiator and ceiling light point.
Rear Reception Room - 9.78m max 3.63m max (32'1" max 11'10" max) - Having period coving, tiled hearth with timber surrounding fireplace with gas log burner, double glazed windows, ceiling light points, timber style flooring, and door leading to garden.
Kitchen - 8.37m max times 3.12m max (27'5" max times 10'2" m - Having tiled flooring, ceiling light points, radiators, marble-style work tops with cupboards above and below ,1 1/2 bowl sink with mixer tap over, double glazing as specified, six burner aga with range below and doors leading to:
Side Lobby - Having a door accessible from the front, tiled flooring, cupboard storage, wall mounted light and doors leading to:
Downstairs Wc - Having a single basin sink with mixer tap over and draws below, tiled flooring, partial tiling under mirror, low flush WC and ceiling light point.
Garden Room - Having double glazed windows where specified, tiled flooring, electric radiator, ceiling downlights, ceiling fan and benchtop shelving.
Staircase Rising To First Floor -
Landing - Having timber style flooring, ceiling light points, access to loft and double glazed windows.
Bedroom One Front - 4.99m into wardrobes x 4.27m max (16'4" into wardr - Having ceiling light points, shutters to front and rear windows, also having double glazed front and rear windows, fitted cupboards and furthermore fitted cupboards over bed, radiators and ceiling light point.
Bedroom Two Front - 5.08m into bay x 3.63m max (16'7" into bay x 11'10 - Having ceiling light point, timber style flooring, double glazed windows with shutters and radiator.
Bedroom Three Rear - 3.64m max x 3.62m max (11'11" max x 11'10" max ) - Having ceiling light point, radiator and double glazed window.
Bedroom Four Rear - 3.4m max x 3.07m max (11'1" max x 10'0" max) - Having ceiling light point, double glazed windows, timber style flooring, radiator and cast-iron fireplace.
Bathroom - 2.09m times 4.27m max (6'10" times 14'0" max) - Having ceiling light point, wash basin inset into vanity unit with mixer tap over, double glazed frosted windows, heated towel rail, shower cubicle, claw foot freestanding bath, timber style flooring and partial tiling to ceiling.
Garden - Extensive rear garden with several different areas to enjoy. Seating areas, wildlife pond, chicken run, vegetable growing section and lawns as well as a variety of structures.
Purpose Built Chicken Run - With indoor and outdoor areas, enclosed in chicken wire and timber framing.
Perfect for producing free ranged eggs.
Beach Hut - Having electricity, double glazed windows and shelving.
Bbq Hut - Having a Scandinavian inspired firepit with timber bench seating surrounding fire, colour changing lighting and glazed windows.
Additional Information - Council Tax Band: E
Tenure: FREEHOLD
The property briefly comprises a spacious driveway, three reception rooms, kitchen, ground floor cloaks/WC, four double bedrooms, bathroom, double garage and excellent rear garden.
Viewing is highly recommended to appreciate the accommodation and location of this property.
Enclosed Porch - Having double glazed windows, ceiling downlights, tiled flooring and door leading to:
Entrance Hall - Housing the gas meter in cupboard below, parquet Karndean flooring, under stairs storage, radiator, ceiling light point, staircase and doors leading to:
Front Reception Room - 4.47m into bay x 3.63m max. (14'7" into bay x 11'1 - Having timber style flooring, picture rail, tiled hearth feature gas fireplace, double glazed bay window with shutters, radiator and ceiling light point.
Rear Reception Room - 9.78m max 3.63m max (32'1" max 11'10" max) - Having period coving, tiled hearth with timber surrounding fireplace with gas log burner, double glazed windows, ceiling light points, timber style flooring, and door leading to garden.
Kitchen - 8.37m max times 3.12m max (27'5" max times 10'2" m - Having tiled flooring, ceiling light points, radiators, marble-style work tops with cupboards above and below ,1 1/2 bowl sink with mixer tap over, double glazing as specified, six burner aga with range below and doors leading to:
Side Lobby - Having a door accessible from the front, tiled flooring, cupboard storage, wall mounted light and doors leading to:
Downstairs Wc - Having a single basin sink with mixer tap over and draws below, tiled flooring, partial tiling under mirror, low flush WC and ceiling light point.
Garden Room - Having double glazed windows where specified, tiled flooring, electric radiator, ceiling downlights, ceiling fan and benchtop shelving.
Staircase Rising To First Floor -
Landing - Having timber style flooring, ceiling light points, access to loft and double glazed windows.
Bedroom One Front - 4.99m into wardrobes x 4.27m max (16'4" into wardr - Having ceiling light points, shutters to front and rear windows, also having double glazed front and rear windows, fitted cupboards and furthermore fitted cupboards over bed, radiators and ceiling light point.
Bedroom Two Front - 5.08m into bay x 3.63m max (16'7" into bay x 11'10 - Having ceiling light point, timber style flooring, double glazed windows with shutters and radiator.
Bedroom Three Rear - 3.64m max x 3.62m max (11'11" max x 11'10" max ) - Having ceiling light point, radiator and double glazed window.
Bedroom Four Rear - 3.4m max x 3.07m max (11'1" max x 10'0" max) - Having ceiling light point, double glazed windows, timber style flooring, radiator and cast-iron fireplace.
Bathroom - 2.09m times 4.27m max (6'10" times 14'0" max) - Having ceiling light point, wash basin inset into vanity unit with mixer tap over, double glazed frosted windows, heated towel rail, shower cubicle, claw foot freestanding bath, timber style flooring and partial tiling to ceiling.
Garden - Extensive rear garden with several different areas to enjoy. Seating areas, wildlife pond, chicken run, vegetable growing section and lawns as well as a variety of structures.
Purpose Built Chicken Run - With indoor and outdoor areas, enclosed in chicken wire and timber framing.
Perfect for producing free ranged eggs.
Beach Hut - Having electricity, double glazed windows and shelving.
Bbq Hut - Having a Scandinavian inspired firepit with timber bench seating surrounding fire, colour changing lighting and glazed windows.
Additional Information - Council Tax Band: E
Tenure: FREEHOLD
Council tax
First listed
Over a month agoEnergy Performance Certificate
Harborne Road, Birmingham B68
Placebuzz mortgage repayment calculator
Monthly repayment
The Est. Mortgage is for a 25 years repayment mortgage based on a 10% deposit and a 5.5% annual interest. It is only intended as a guide. Make sure you obtain accurate figures from your lender before committing to any mortgage. Your home may be repossessed if you do not keep up repayments on a mortgage.
Harborne Road, Birmingham B68 - Streetview
DISCLAIMER: Property descriptions and related information displayed on this page are marketing materials provided by Englands - Harborne. Placebuzz does not warrant or accept any responsibility for the accuracy or completeness of the property descriptions or related information provided here and they do not constitute property particulars. Please contact Englands - Harborne for full details and further information.

