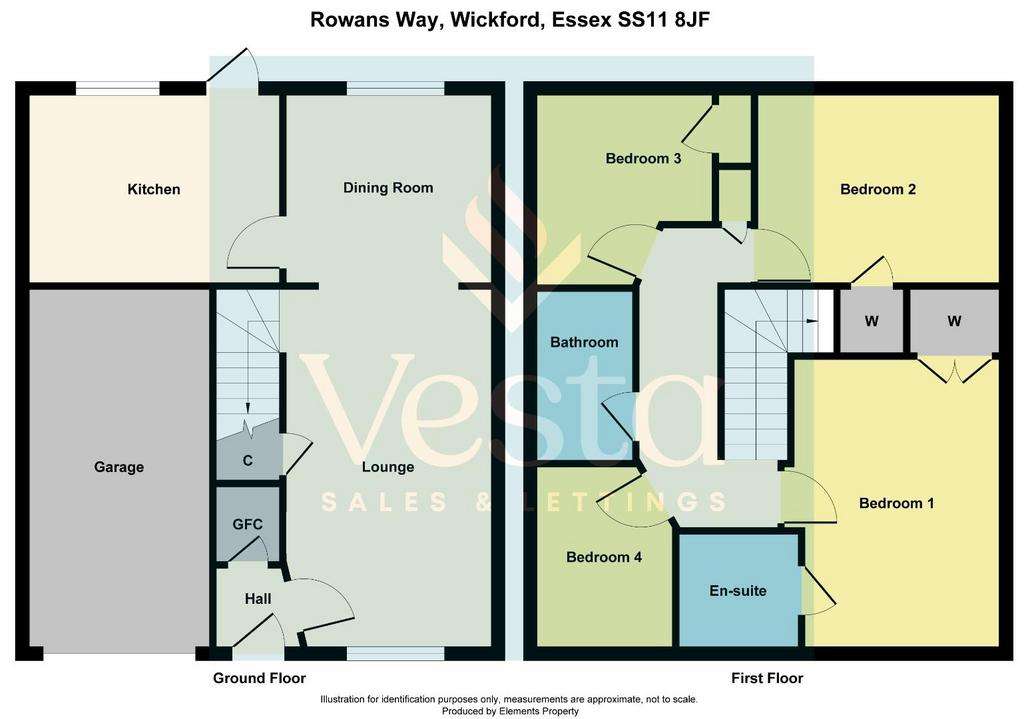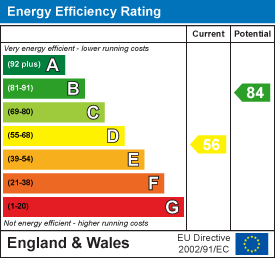4 bedroom detached house for sale
Rowans Way, Wickforddetached house
bedrooms

Property photos




+14
Property description
PRICE ADJUSTMENT!
Welcome to your future family haven!
This charming 4-bedroom house beckons with its spacious open plan lounge diner, great location and its neutral décor throughout, it invites you to infuse your personal style and creativity, making it uniquely yours.
As you arrive, you are greeted by the convenience of off-street parking leading to the integral garage, offering convenient storage space or the potential for conversion to suit your needs.
The spacious, bright and airy open plan lounge diner is perfect for hosting gatherings and creating lasting memories with loved ones. It can be used as one big space or separate more intimate areas for cozy movie nights or family dinners catching up on the days activities. With the kitchen next to the dining area you can enjoy whipping up a culinary storm whilst still being on hand to help with homework up the table.
Upstairs the master bedroom boasts the luxury of an ensuite, providing privacy and comfort for you to unwind after a long day. Two further double bedrooms offering plenty of storage and the multipurpose fourth bedroom could also be used as a fantastic home office space.
Outside the approx. 35ft neat south facing rear garden promises countless hours of sunny enjoyment and relaxation as there is no need for garden toys when the children can enjoy The Wickford Memorial Park and all it has to offer from football pitches, tennis courts, crazy golf and play equipment and all this just a 5 minute walk away.
Location really is key as not only are you just minutes away from the park but also easy walking distance to the high street, railway station, excellent primary and senior schools, whatever need your family needs, there really something for everyone on your doorstep.
Ground Floor Cloakroom -
Lounge - 16'5" x 10'4" (5.01 x 3.15)
Dining Area - 10'4" x 8'9" (3.15m x 2.67m)
Kitchen - 10'11" x 8'10" (3.33m x 2.69m)
Bedroom 1 - 14'2" x 8'9" (4.32m x 2.67m)
En Suite Shower Room -
Bedroom 2 - 10'6" x 8'9" (3.21m x 2.68m)
Bedroom 3 - 8'10" max x 8'10" max (2.69m max x 2.69m max)
Bedroom 4 - 8'9" x 6'11" (2.67m x 2.11m)
Family Bathroom -
Rear Garden - 35'0" x 26'2"
Integral Garage -
Welcome to your future family haven!
This charming 4-bedroom house beckons with its spacious open plan lounge diner, great location and its neutral décor throughout, it invites you to infuse your personal style and creativity, making it uniquely yours.
As you arrive, you are greeted by the convenience of off-street parking leading to the integral garage, offering convenient storage space or the potential for conversion to suit your needs.
The spacious, bright and airy open plan lounge diner is perfect for hosting gatherings and creating lasting memories with loved ones. It can be used as one big space or separate more intimate areas for cozy movie nights or family dinners catching up on the days activities. With the kitchen next to the dining area you can enjoy whipping up a culinary storm whilst still being on hand to help with homework up the table.
Upstairs the master bedroom boasts the luxury of an ensuite, providing privacy and comfort for you to unwind after a long day. Two further double bedrooms offering plenty of storage and the multipurpose fourth bedroom could also be used as a fantastic home office space.
Outside the approx. 35ft neat south facing rear garden promises countless hours of sunny enjoyment and relaxation as there is no need for garden toys when the children can enjoy The Wickford Memorial Park and all it has to offer from football pitches, tennis courts, crazy golf and play equipment and all this just a 5 minute walk away.
Location really is key as not only are you just minutes away from the park but also easy walking distance to the high street, railway station, excellent primary and senior schools, whatever need your family needs, there really something for everyone on your doorstep.
Ground Floor Cloakroom -
Lounge - 16'5" x 10'4" (5.01 x 3.15)
Dining Area - 10'4" x 8'9" (3.15m x 2.67m)
Kitchen - 10'11" x 8'10" (3.33m x 2.69m)
Bedroom 1 - 14'2" x 8'9" (4.32m x 2.67m)
En Suite Shower Room -
Bedroom 2 - 10'6" x 8'9" (3.21m x 2.68m)
Bedroom 3 - 8'10" max x 8'10" max (2.69m max x 2.69m max)
Bedroom 4 - 8'9" x 6'11" (2.67m x 2.11m)
Family Bathroom -
Rear Garden - 35'0" x 26'2"
Integral Garage -
Council tax
First listed
Over a month agoEnergy Performance Certificate
Rowans Way, Wickford
Placebuzz mortgage repayment calculator
Monthly repayment
The Est. Mortgage is for a 25 years repayment mortgage based on a 10% deposit and a 5.5% annual interest. It is only intended as a guide. Make sure you obtain accurate figures from your lender before committing to any mortgage. Your home may be repossessed if you do not keep up repayments on a mortgage.
Rowans Way, Wickford - Streetview
DISCLAIMER: Property descriptions and related information displayed on this page are marketing materials provided by Vesta Sales & Lettings - Wickford. Placebuzz does not warrant or accept any responsibility for the accuracy or completeness of the property descriptions or related information provided here and they do not constitute property particulars. Please contact Vesta Sales & Lettings - Wickford for full details and further information.



















