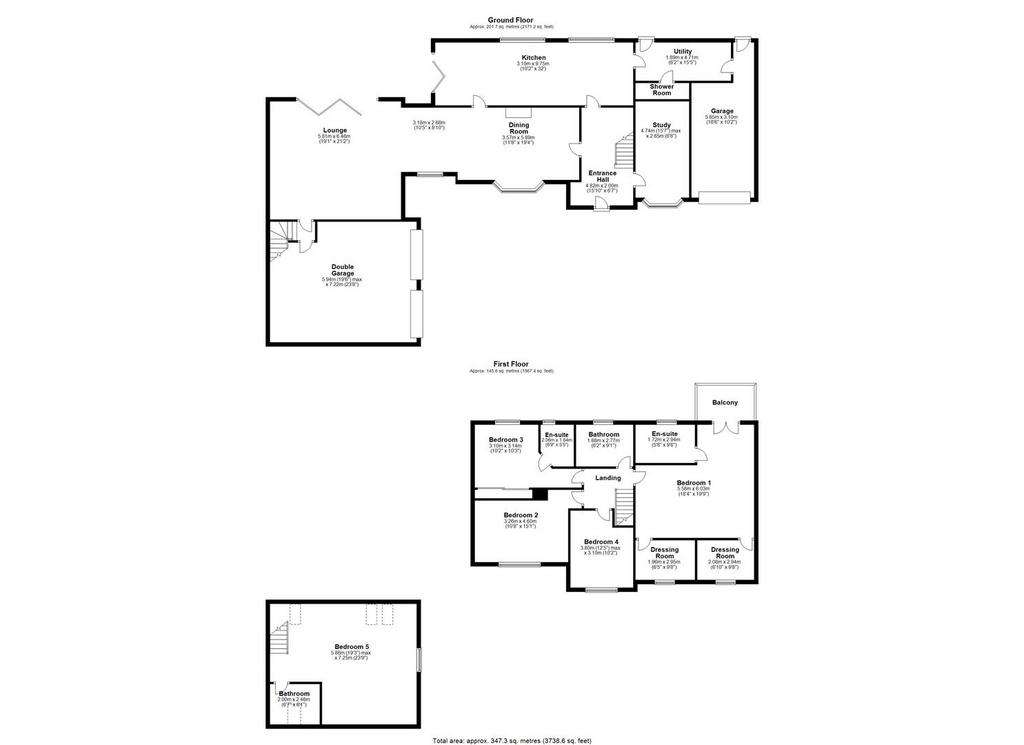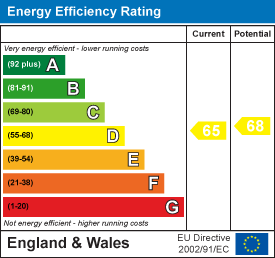5 bedroom detached house for sale
The Moorings, Beltoftdetached house
bedrooms

Property photos




+25
Property description
An incredible family home with extended living space and a contemporary finish, sat on a private south west facing plot in the rural village of Beltoft. Greatly improved by the owners, we have a 6m x 6m main lounge with a vaulted ceiling that leads out to the covered entertaining area that is the real show piece of the home. In addition the recently installed Porcelenosea kitchen with Miele appliances runs across the back of the house, and we also have an extra study/playroom at the front. An incredibly flexible home with a total of five bedrooms and four bathrooms, including the self contained room above the double garage which could be a separate space, games room, or home gym. Upstairs the main bedroom is a beautiful space, bi folding doors lead to the balcony looking over towards the countryside on the south west side. There are his and her dressing rooms and an en suite. Outside we have a gated driveway, a double and a single garage, secure gardens at the rear and it has all been superbly presented throughout, located in a rural but relatively convenient location with the M180 just 5 minutes away. For more information or to view, please contact us.
Entrance Hall - 4.82 x 2.00 (15'9" x 6'6") -
Kitchen - 3.10 x 9.75 (10'2" x 31'11") -
Lounge - 5.81 x 6.46 (19'0" x 21'2" ) -
Dining Room - 3.57 x 5.89 (11'8" x 19'3") -
Additional Photographs -
Utility - 1.89 x 4.71 (6'2" x 15'5") -
Study - 4.74 x 2.65 (15'6" x 8'8") -
Downstairs Shower Room -
Landing -
Bedroom One - 5.58 x 6.03 (18'3" x 19'9" ) - With two walk in dressing rooms
Dressing Room - 1.96 x 2.95 (6'5" x 9'8") -
Dressing Room - 2.08 x 2.94 (6'9" x 9'7") -
En Suite - 1.72 x 2.94 (5'7" x 9'7") -
Balcony -
Bedroom Two - 3.26 x 4.60 (10'8" x 15'1") -
Bedroom Three - 3.10 x 3.14 (10'2" x 10'3") -
En - Suite - 2.06 x 1.64 (6'9" x 5'4") -
Bedroom Four - 3.80 x 3.10 (12'5" x 10'2") -
Family Bathroom - 1.88 x 2.77 (6'2" x 9'1") -
Bedroom Five (Above The Garage) - 5.86 x 7.25 (19'2" x 23'9") -
En Suite - 2.00 x 2.46 (6'6" x 8'0") -
Outside Front -
Outside Rear -
Garage - 5.65 x 3.10 (18'6" x 10'2") -
Double Garage - 5.94 x 7.22 (19'5" x 23'8") -
Entrance Hall - 4.82 x 2.00 (15'9" x 6'6") -
Kitchen - 3.10 x 9.75 (10'2" x 31'11") -
Lounge - 5.81 x 6.46 (19'0" x 21'2" ) -
Dining Room - 3.57 x 5.89 (11'8" x 19'3") -
Additional Photographs -
Utility - 1.89 x 4.71 (6'2" x 15'5") -
Study - 4.74 x 2.65 (15'6" x 8'8") -
Downstairs Shower Room -
Landing -
Bedroom One - 5.58 x 6.03 (18'3" x 19'9" ) - With two walk in dressing rooms
Dressing Room - 1.96 x 2.95 (6'5" x 9'8") -
Dressing Room - 2.08 x 2.94 (6'9" x 9'7") -
En Suite - 1.72 x 2.94 (5'7" x 9'7") -
Balcony -
Bedroom Two - 3.26 x 4.60 (10'8" x 15'1") -
Bedroom Three - 3.10 x 3.14 (10'2" x 10'3") -
En - Suite - 2.06 x 1.64 (6'9" x 5'4") -
Bedroom Four - 3.80 x 3.10 (12'5" x 10'2") -
Family Bathroom - 1.88 x 2.77 (6'2" x 9'1") -
Bedroom Five (Above The Garage) - 5.86 x 7.25 (19'2" x 23'9") -
En Suite - 2.00 x 2.46 (6'6" x 8'0") -
Outside Front -
Outside Rear -
Garage - 5.65 x 3.10 (18'6" x 10'2") -
Double Garage - 5.94 x 7.22 (19'5" x 23'8") -
Interested in this property?
Council tax
First listed
Over a month agoEnergy Performance Certificate
The Moorings, Beltoft
Marketed by
EA Ben Cade - Scunthorpe 15 Oswald Road Scunthorpe, North Lincolnshire DN15 7PAPlacebuzz mortgage repayment calculator
Monthly repayment
The Est. Mortgage is for a 25 years repayment mortgage based on a 10% deposit and a 5.5% annual interest. It is only intended as a guide. Make sure you obtain accurate figures from your lender before committing to any mortgage. Your home may be repossessed if you do not keep up repayments on a mortgage.
The Moorings, Beltoft - Streetview
DISCLAIMER: Property descriptions and related information displayed on this page are marketing materials provided by EA Ben Cade - Scunthorpe. Placebuzz does not warrant or accept any responsibility for the accuracy or completeness of the property descriptions or related information provided here and they do not constitute property particulars. Please contact EA Ben Cade - Scunthorpe for full details and further information.






























