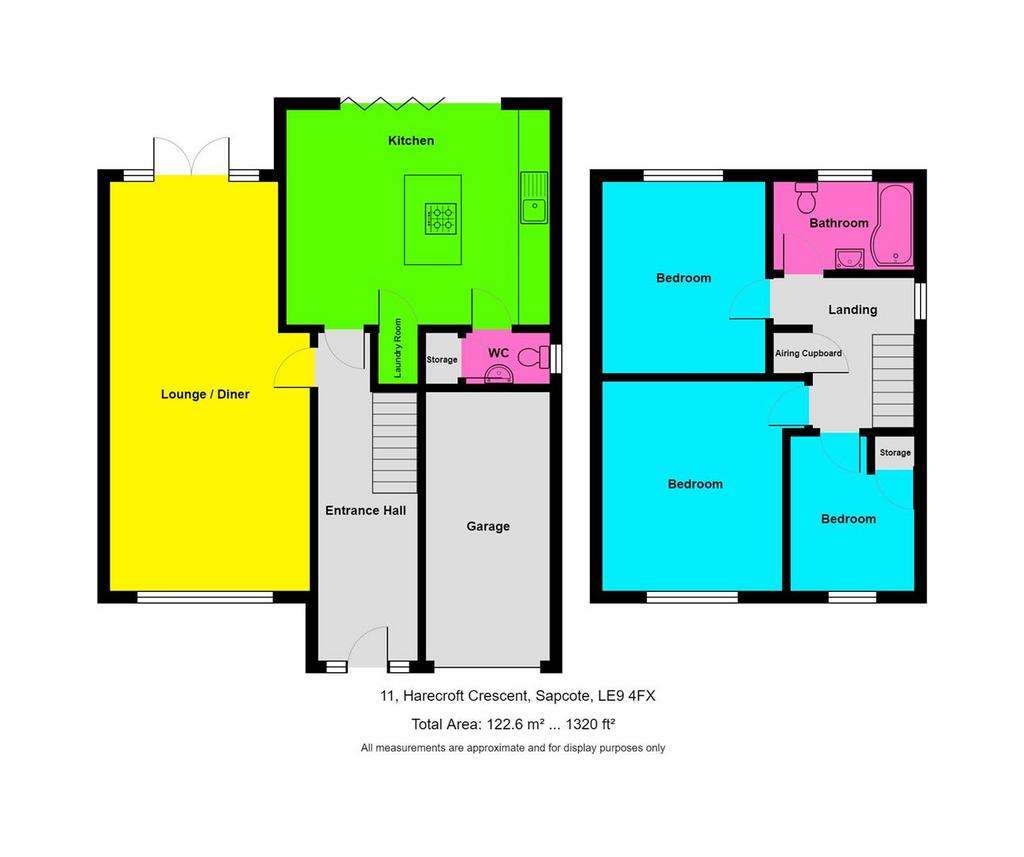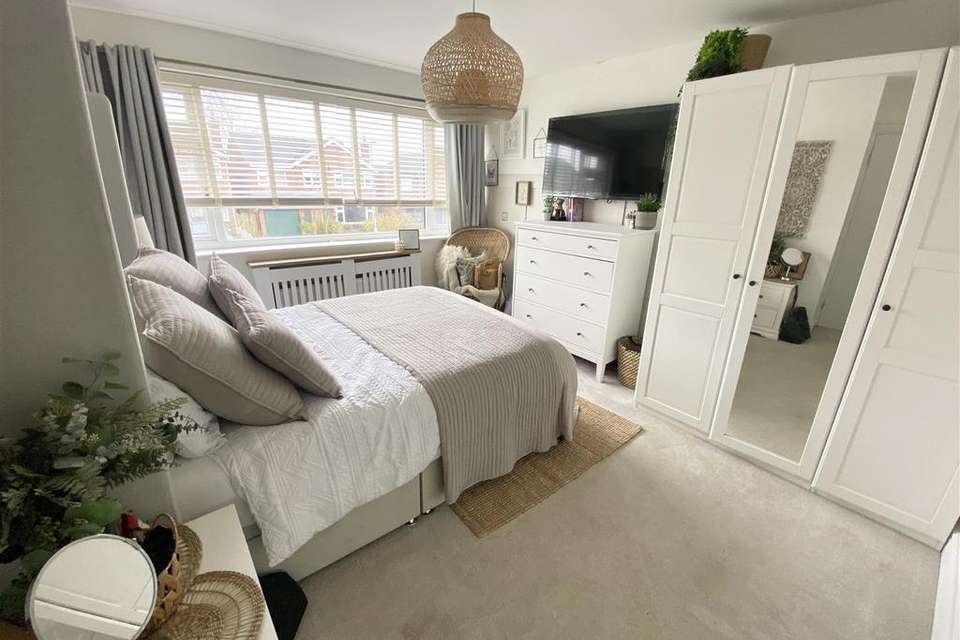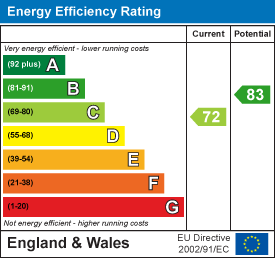3 bedroom detached house for sale
Harecroft Crescent, Sapcote LE9detached house
bedrooms

Property photos




+21
Property description
RH Homes and property are very pleased to offer this very tastefully presented & extended three bedroom detached house in the village of Sapcote. The house has recently been renovated and briefly comprises an Entrance Hallway, Lounge/Dining Area, Breakfast Kitchen, Downstairs WC, Landing, Three Bedrooms and Family Bathroom. Recently landscaped gardens to the rear and block paved driveway to the front allowing for off road parking for multiple vehicles and a Garage. The property also benefits from anthracite UPVC double glazing and gas central heating. Viewing is highly recommended to appreciate the quality of the home.
Council Tax - C
Entrance Hallway - 1.88m x 6.20m (6'2 x 20'4) - With composite door to the front entrance and fitted door mat area for cloaks and shoes, radiator and herring bone wood effect hard wearing vinyl flooring.
Lounge/Dining Area - 3.78m x 7.75m (12'5 x 25'5) - With a feature electric fire place and wall TV point, two radiators and UPVC double glazed window to the front and windows and French doors to the rear aspects.
Breakfast Kitchen - 4.98m x 4.06m (16'4 x 13'4) - Offering a good range of contemporary wall and base units with oak work surfaces over and a feature island and breakfast bar, four ring Lamona electric hob with in built extraction unit, integrated dishwasher and wine fridge, eye level double Lamona oven, a one and a half composite sink and drainer, laundry cupboard (with plumbing for washing machine), vertical radiator, herring bone vinyl flooring continuation and double glazed bi-fold doors to the rear gardens.
Downstairs Wc - 1.57m x 0.97m (5'2 x 3'2) - Having a two piece white suite of low flush WC and wash hand basin, extractor, storage cupboard access, mirror with lighting and UPVC double glazed window to the side aspect.
Landing - Having access to the airing cupboard and loft, and UPVC double glazed window to the side elevation.
Bedroom One - 3.81m x 3.99m (12'6 x 13'1) - With radiator and UPVC double glazed window to the front aspect.
Bedroom Two - 3.07m x 3.68m (10'1 x 12'1) - With radiator and UPVC double glazed window to the rear elevation.
Bedroom Three - 2.34m x 3.05m (7'8 x 10'0) - Having over stairs cupboard access, radiator and UPVC double glazed window to the front elevation.
Family Bathroom - 2.64m x 1.65m (8'8 x 5'5) - With a three piece white suite comprising low flush WC, wash hand basin in vanity cupboard, and P-bath with thermostatic rainfall shower over and screen, part tiled surround and flooring, traditional heated towel rail radiator, extractor, mirror with lighting, With radiator and UPVC double glazed window to the rear aspect.
Garage - With power. lighting, up and over door and side door for external access.
Outside - To the front is a block paved driveway for multiple off road parking spaces and raised stone filled railway sleeper beds.
To the rear of the property is gained from a side timber gate access onto aslabbed patio area with two artificial lawn areas with raided railway sleeper border beds and separated by a slabbed walkway the foot of the garden and the decked seating and BBQ area.
Lettings And Management - RH Homes and Property are a Sales, Lettings and Management business. If you are looking at selling or letting property, then please contact our team on the number shown.
RH Homes and Property is the seller's agent for this property. Descriptions of the property served as an opinion and not as statement of fact. Please inform us if you become aware of any information being inaccurate.
Council Tax - C
Entrance Hallway - 1.88m x 6.20m (6'2 x 20'4) - With composite door to the front entrance and fitted door mat area for cloaks and shoes, radiator and herring bone wood effect hard wearing vinyl flooring.
Lounge/Dining Area - 3.78m x 7.75m (12'5 x 25'5) - With a feature electric fire place and wall TV point, two radiators and UPVC double glazed window to the front and windows and French doors to the rear aspects.
Breakfast Kitchen - 4.98m x 4.06m (16'4 x 13'4) - Offering a good range of contemporary wall and base units with oak work surfaces over and a feature island and breakfast bar, four ring Lamona electric hob with in built extraction unit, integrated dishwasher and wine fridge, eye level double Lamona oven, a one and a half composite sink and drainer, laundry cupboard (with plumbing for washing machine), vertical radiator, herring bone vinyl flooring continuation and double glazed bi-fold doors to the rear gardens.
Downstairs Wc - 1.57m x 0.97m (5'2 x 3'2) - Having a two piece white suite of low flush WC and wash hand basin, extractor, storage cupboard access, mirror with lighting and UPVC double glazed window to the side aspect.
Landing - Having access to the airing cupboard and loft, and UPVC double glazed window to the side elevation.
Bedroom One - 3.81m x 3.99m (12'6 x 13'1) - With radiator and UPVC double glazed window to the front aspect.
Bedroom Two - 3.07m x 3.68m (10'1 x 12'1) - With radiator and UPVC double glazed window to the rear elevation.
Bedroom Three - 2.34m x 3.05m (7'8 x 10'0) - Having over stairs cupboard access, radiator and UPVC double glazed window to the front elevation.
Family Bathroom - 2.64m x 1.65m (8'8 x 5'5) - With a three piece white suite comprising low flush WC, wash hand basin in vanity cupboard, and P-bath with thermostatic rainfall shower over and screen, part tiled surround and flooring, traditional heated towel rail radiator, extractor, mirror with lighting, With radiator and UPVC double glazed window to the rear aspect.
Garage - With power. lighting, up and over door and side door for external access.
Outside - To the front is a block paved driveway for multiple off road parking spaces and raised stone filled railway sleeper beds.
To the rear of the property is gained from a side timber gate access onto aslabbed patio area with two artificial lawn areas with raided railway sleeper border beds and separated by a slabbed walkway the foot of the garden and the decked seating and BBQ area.
Lettings And Management - RH Homes and Property are a Sales, Lettings and Management business. If you are looking at selling or letting property, then please contact our team on the number shown.
RH Homes and Property is the seller's agent for this property. Descriptions of the property served as an opinion and not as statement of fact. Please inform us if you become aware of any information being inaccurate.
Interested in this property?
Council tax
First listed
3 weeks agoEnergy Performance Certificate
Harecroft Crescent, Sapcote LE9
Marketed by
RH Homes & Property - Hinckley 108 Castle Street Hinckley, Leicestershire LE10 1DDPlacebuzz mortgage repayment calculator
Monthly repayment
The Est. Mortgage is for a 25 years repayment mortgage based on a 10% deposit and a 5.5% annual interest. It is only intended as a guide. Make sure you obtain accurate figures from your lender before committing to any mortgage. Your home may be repossessed if you do not keep up repayments on a mortgage.
Harecroft Crescent, Sapcote LE9 - Streetview
DISCLAIMER: Property descriptions and related information displayed on this page are marketing materials provided by RH Homes & Property - Hinckley. Placebuzz does not warrant or accept any responsibility for the accuracy or completeness of the property descriptions or related information provided here and they do not constitute property particulars. Please contact RH Homes & Property - Hinckley for full details and further information.


























