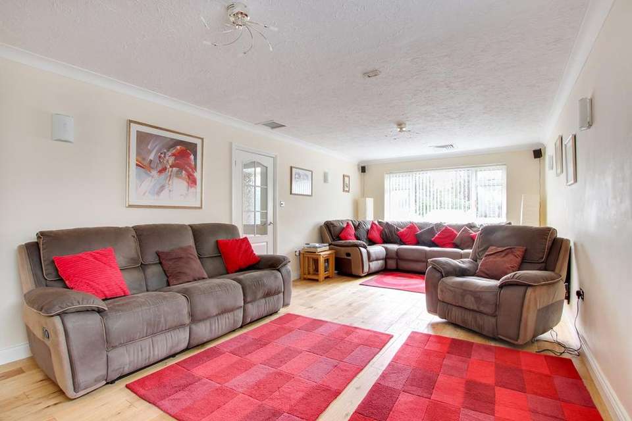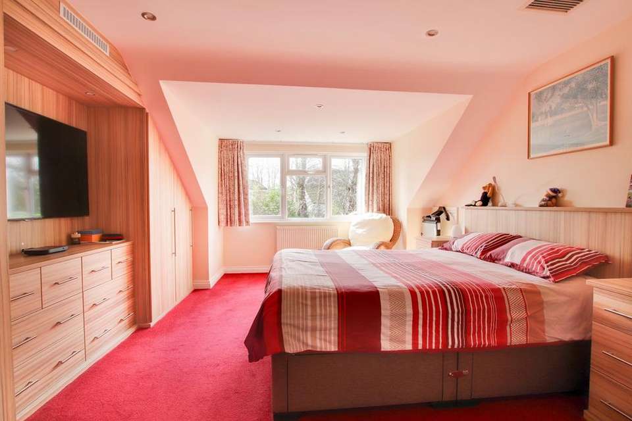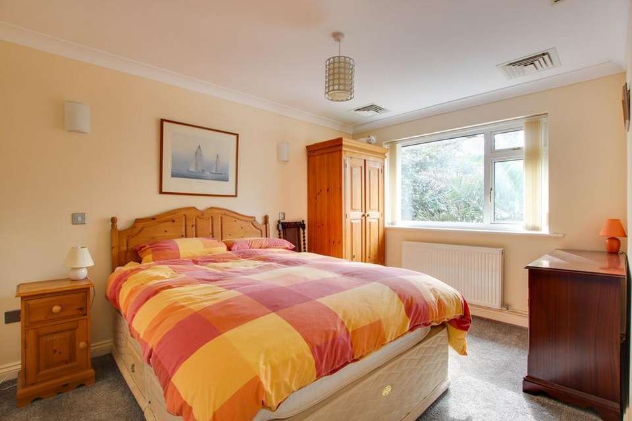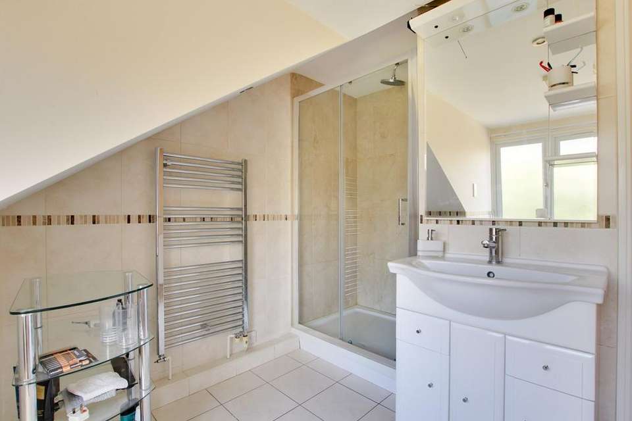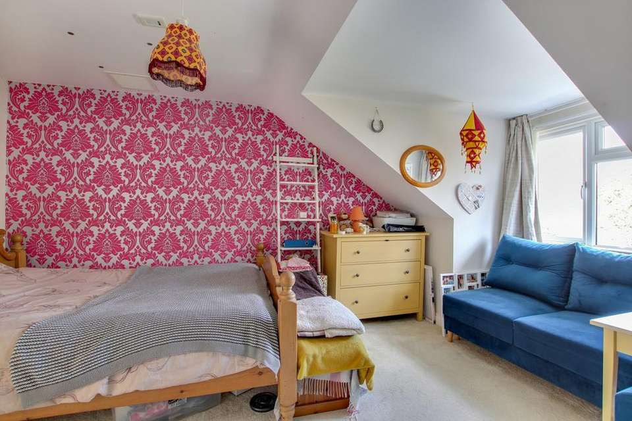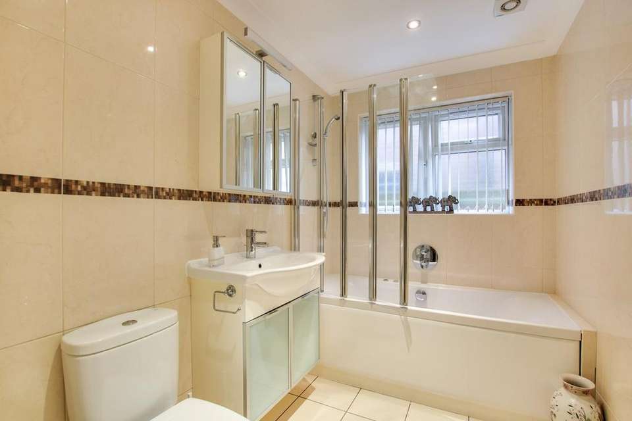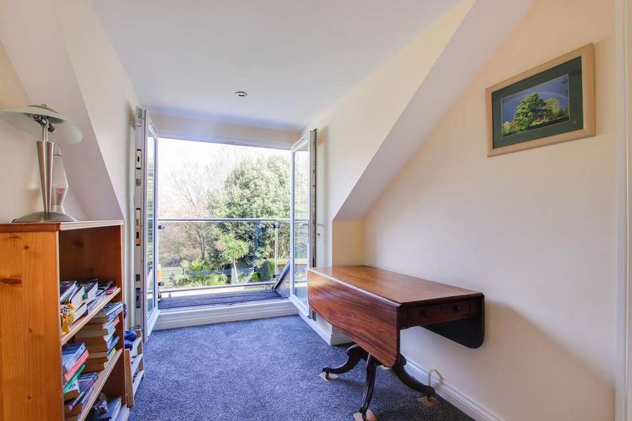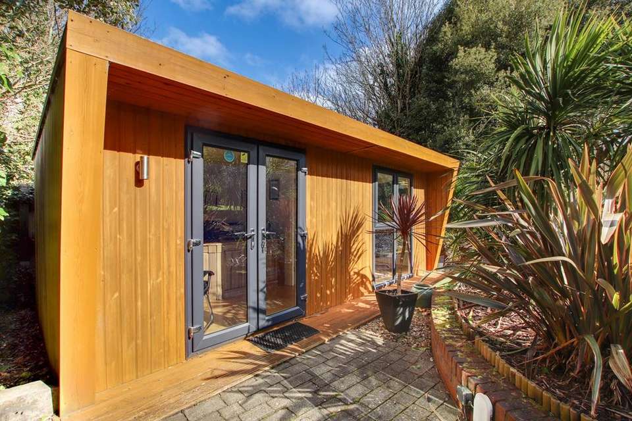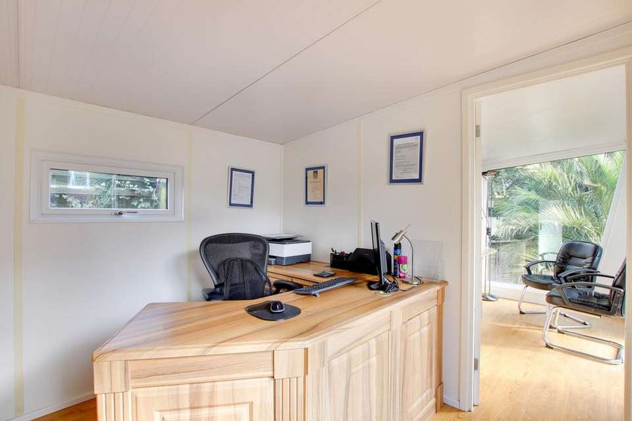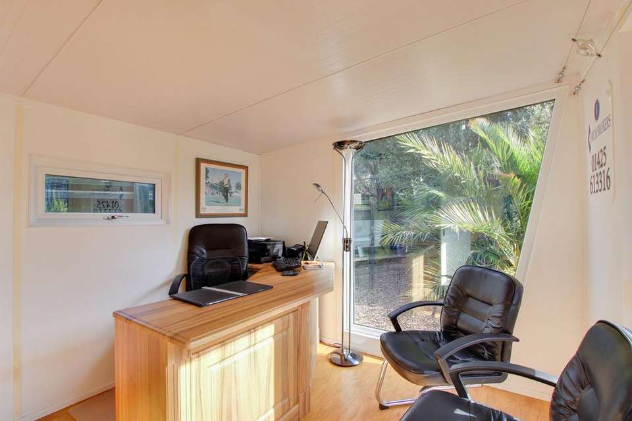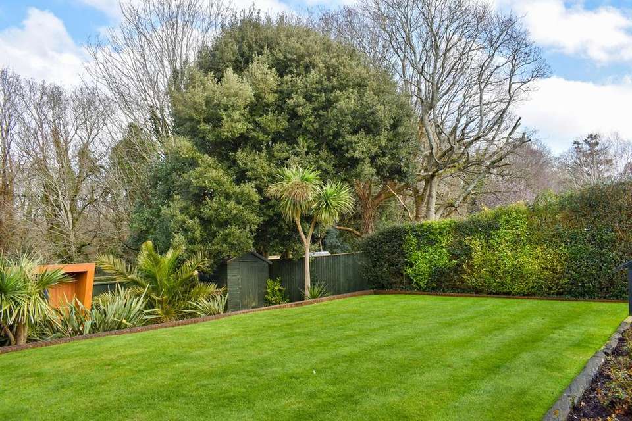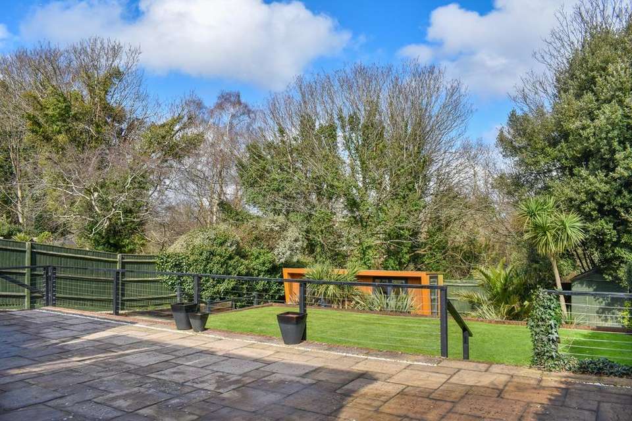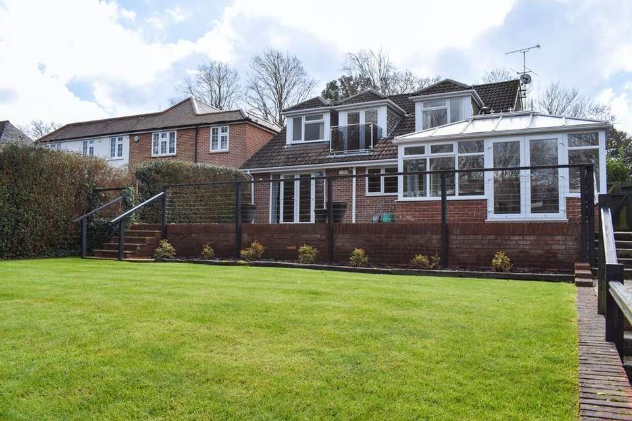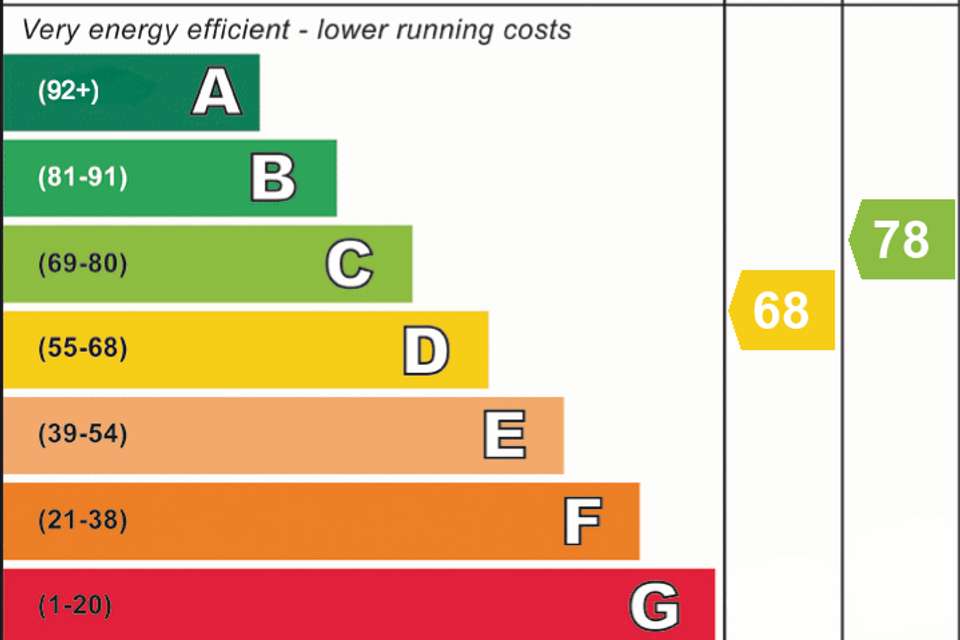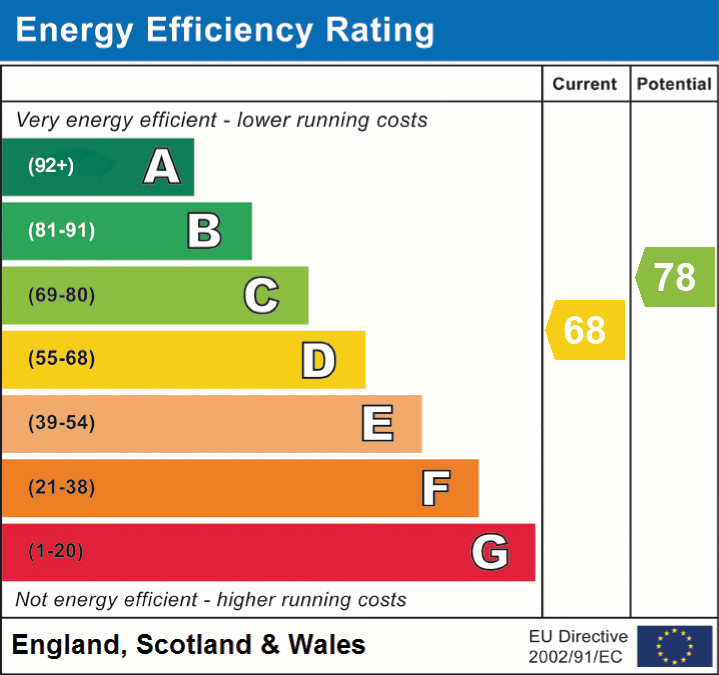3 bedroom detached house for sale
Highcliffe, BH23detached house
bedrooms
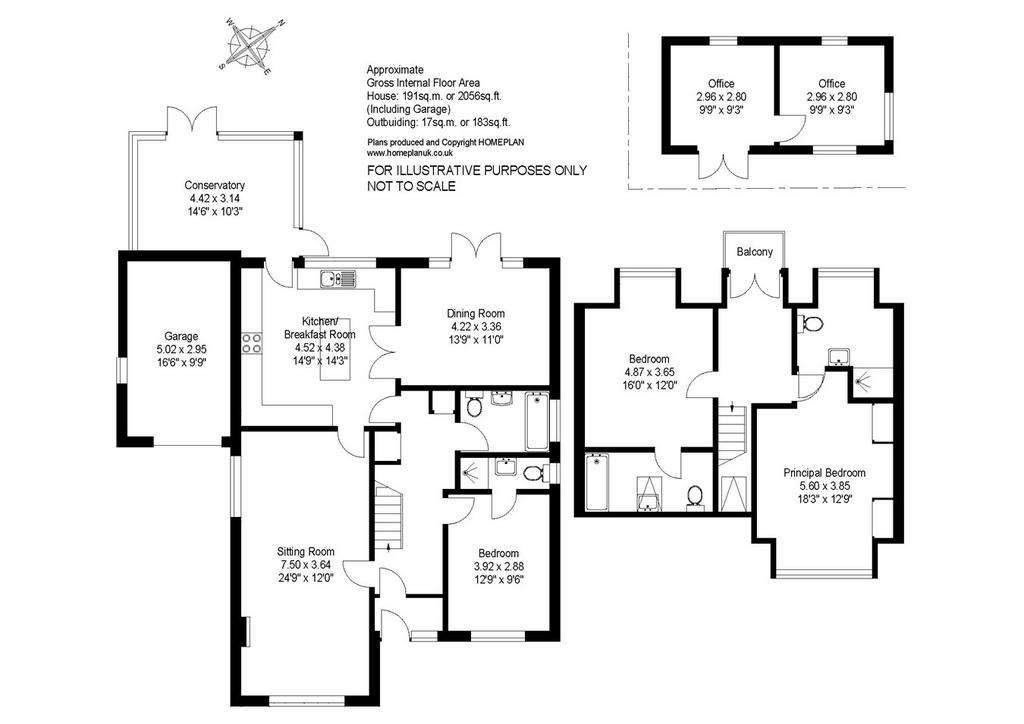
Property photos

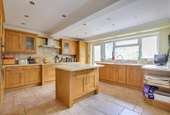
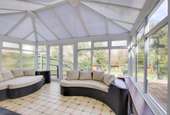
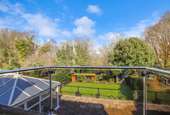
+18
Property description
A beautifully presented three-bedroom, four-bathroom detached chalet-style house offers spacious accommodation spanning 2040 sqft. Nestled within a prime location, it showcases scenic views and direct access to Nea Meadows Nature Reserve, while conveniently close to the beach (0.7 miles) and Highcliffe town center (0.6 miles). Additionally, the property features a purpose-built home office, ample off-road parking, and an attached garage.
The property can be accessed through a porch leading to a spacious entrance hallway featuring attractive oak engineered flooring that extends throughout. From here, you'll find access to the understairs storage cupboard, family bathroom, and ground floor accommodation.At the rear of the property lies the kitchen/breakfast room, which features double casement doors opening into the dining room. This setup offers ample space for furniture and creates a seamless flow between the two areas.The kitchen is equipped with a comprehensive array of wooden wall, floor, and drawer units topped with high-quality composite work surfaces. It includes integrated appliances such as a double oven, microwave, fridge-freezer, and dishwasher. Additionally, an island unit offers extra storage and doubles as a convenient breakfast bar area.Leading off the kitchen is a spacious UPVC conservatory, positioned at an elevated level to provide a scenic view of the gardens.Additional ground floor rooms comprise a double guest bedroom featuring a three-piece ensuite shower room for added convenience. From the hallway, stairs ascend to the first-floor landing and balcony, providing picturesque views over the meadows behind.The two upstairs bedrooms are generously proportioned and each boasts its own en-suite shower and bathroom respectively, one of which features a spacious shower cubicle, WC, and handwash basin, and the other with a panelled bath and shower attachment over, all complemented by tiled floors and walls.The primary bedroom offers the added luxury of wall-to-wall bespoke fitted wardrobes.
Nestled along a tranquil, leafy lane, the property is accessed through a sizable block-paved driveway, offering ample off-road parking and leading to an attached single garage. A side gate grants access to the rear gardens.These gardens have been meticulously landscaped, showcasing a spacious sun terrace and primarily laid-to-lawn areas. Mature trees border the gardens, ensuring privacy and a peaceful atmosphere, with an access gate opening onto the nature reserve.At the rear of the garden, you'll find a purpose-built home office, complete with lighting, heating, and CAT 5 cabling, providing a practical and comfortable workspace.
The property can be accessed through a porch leading to a spacious entrance hallway featuring attractive oak engineered flooring that extends throughout. From here, you'll find access to the understairs storage cupboard, family bathroom, and ground floor accommodation.At the rear of the property lies the kitchen/breakfast room, which features double casement doors opening into the dining room. This setup offers ample space for furniture and creates a seamless flow between the two areas.The kitchen is equipped with a comprehensive array of wooden wall, floor, and drawer units topped with high-quality composite work surfaces. It includes integrated appliances such as a double oven, microwave, fridge-freezer, and dishwasher. Additionally, an island unit offers extra storage and doubles as a convenient breakfast bar area.Leading off the kitchen is a spacious UPVC conservatory, positioned at an elevated level to provide a scenic view of the gardens.Additional ground floor rooms comprise a double guest bedroom featuring a three-piece ensuite shower room for added convenience. From the hallway, stairs ascend to the first-floor landing and balcony, providing picturesque views over the meadows behind.The two upstairs bedrooms are generously proportioned and each boasts its own en-suite shower and bathroom respectively, one of which features a spacious shower cubicle, WC, and handwash basin, and the other with a panelled bath and shower attachment over, all complemented by tiled floors and walls.The primary bedroom offers the added luxury of wall-to-wall bespoke fitted wardrobes.
Nestled along a tranquil, leafy lane, the property is accessed through a sizable block-paved driveway, offering ample off-road parking and leading to an attached single garage. A side gate grants access to the rear gardens.These gardens have been meticulously landscaped, showcasing a spacious sun terrace and primarily laid-to-lawn areas. Mature trees border the gardens, ensuring privacy and a peaceful atmosphere, with an access gate opening onto the nature reserve.At the rear of the garden, you'll find a purpose-built home office, complete with lighting, heating, and CAT 5 cabling, providing a practical and comfortable workspace.
Council tax
First listed
Last weekEnergy Performance Certificate
Highcliffe, BH23
Placebuzz mortgage repayment calculator
Monthly repayment
The Est. Mortgage is for a 25 years repayment mortgage based on a 10% deposit and a 5.5% annual interest. It is only intended as a guide. Make sure you obtain accurate figures from your lender before committing to any mortgage. Your home may be repossessed if you do not keep up repayments on a mortgage.
Highcliffe, BH23 - Streetview
DISCLAIMER: Property descriptions and related information displayed on this page are marketing materials provided by Spencers Coastal – Highcliffe. Placebuzz does not warrant or accept any responsibility for the accuracy or completeness of the property descriptions or related information provided here and they do not constitute property particulars. Please contact Spencers Coastal – Highcliffe for full details and further information.






